
- Michaela Aden, ABR,MRP,PSA,REALTOR ®,e-PRO
- Premier Realty Group
- Mobile: 210.859.3251
- Mobile: 210.859.3251
- Mobile: 210.859.3251
- michaela3251@gmail.com
Property Photos
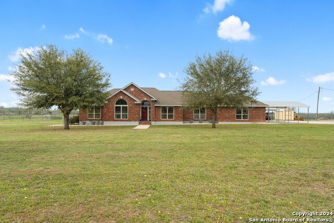

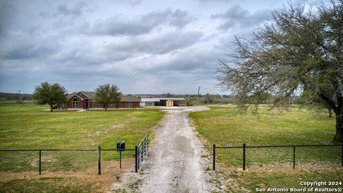
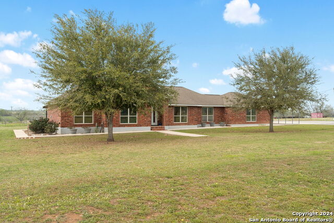
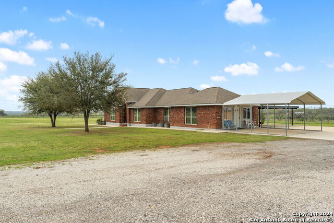
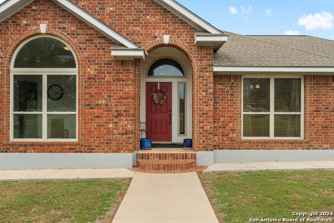
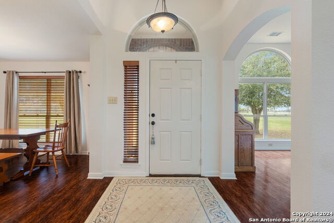
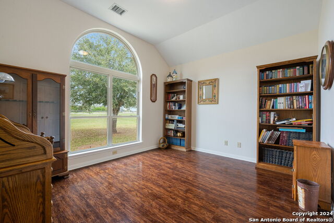
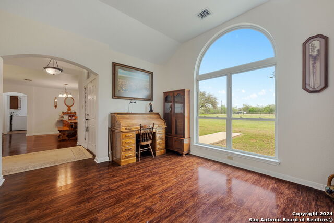
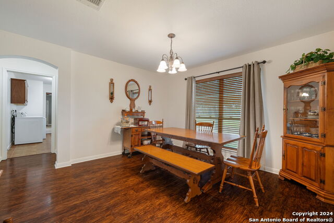
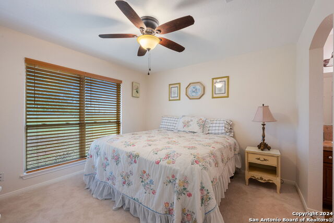
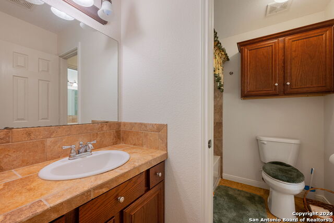
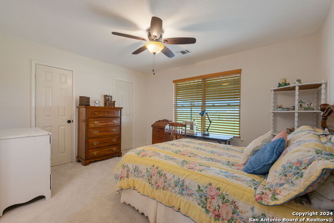
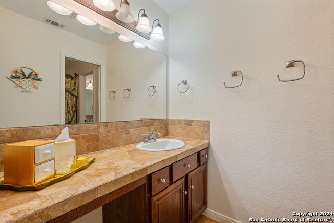
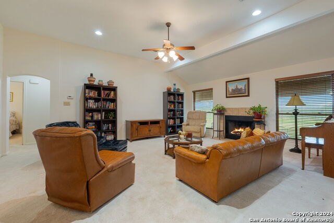
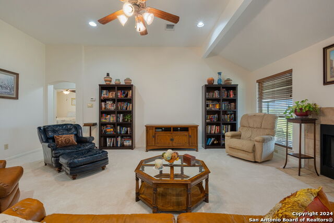
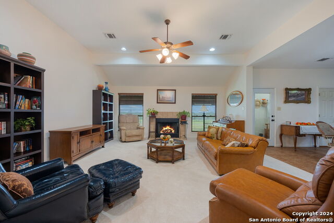
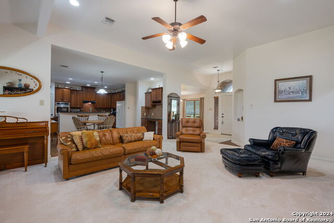
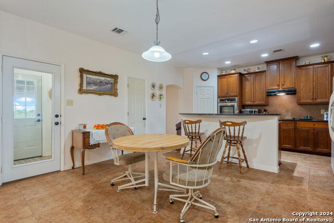
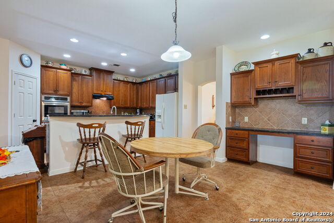
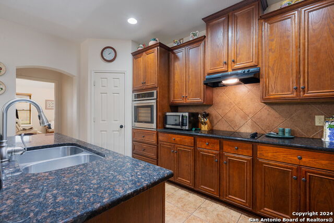
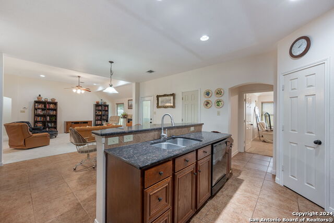
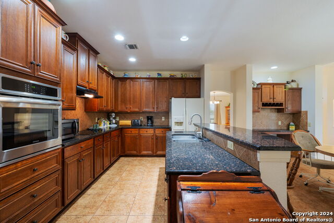
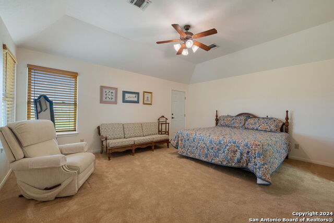
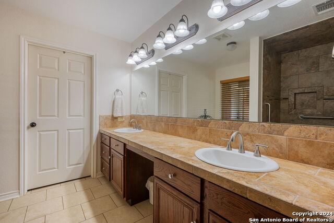
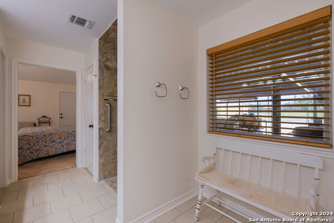
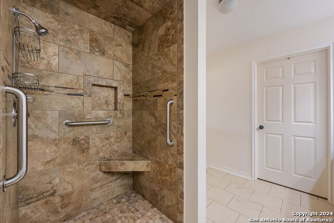
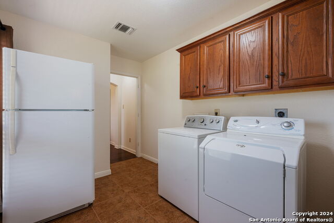
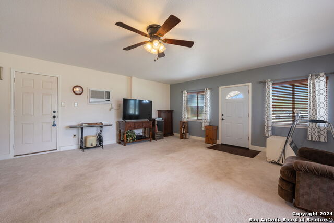
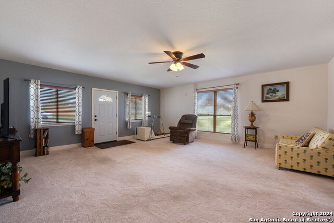
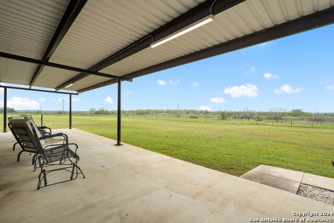
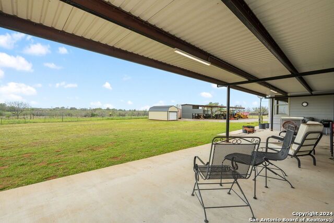
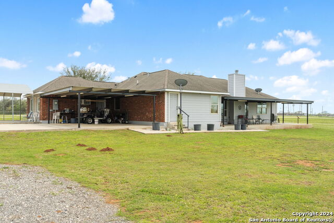
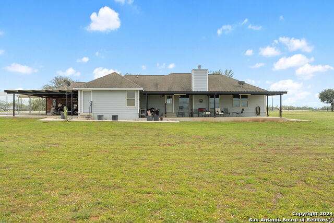
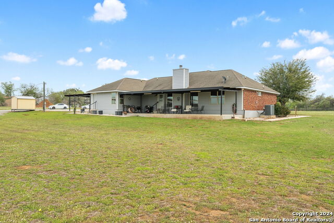
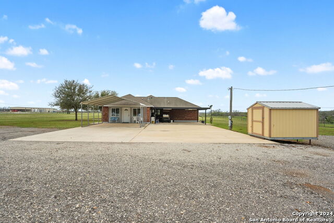
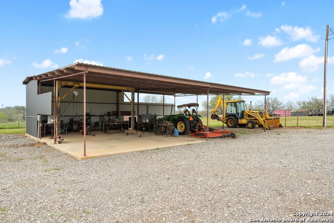
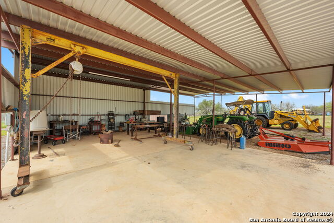
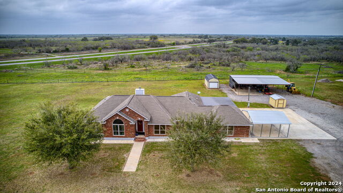
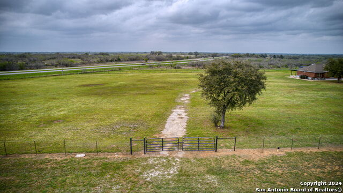
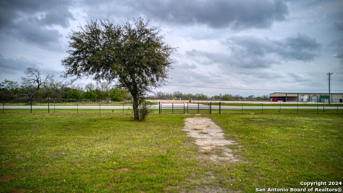
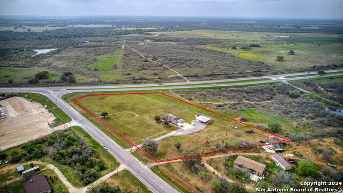
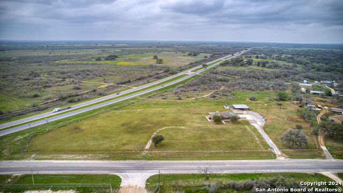
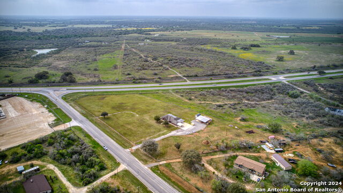
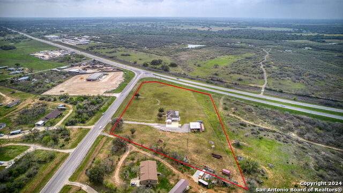
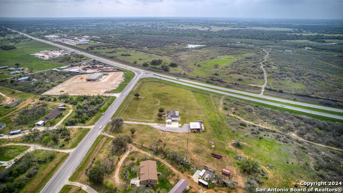
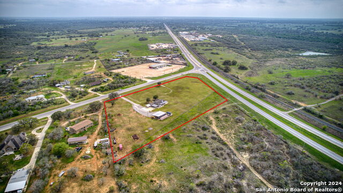
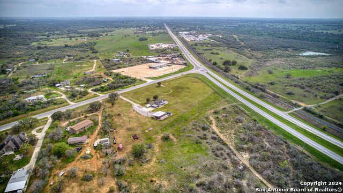
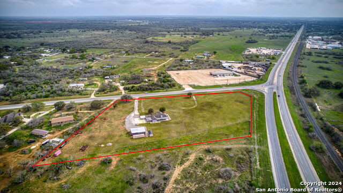
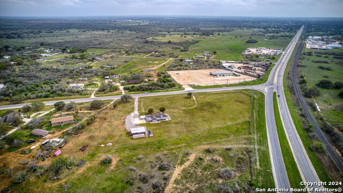
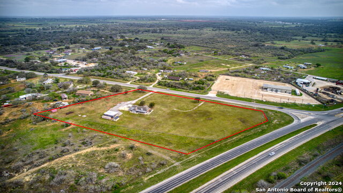





- MLS#: 1757455 ( Single Residential )
- Street Address: 111 Fm 3006
- Viewed: 38
- Price: $575,000
- Price sqft: $240
- Waterfront: No
- Year Built: 2009
- Bldg sqft: 2391
- Bedrooms: 3
- Total Baths: 3
- Full Baths: 2
- 1/2 Baths: 1
- Garage / Parking Spaces: 1
- Days On Market: 490
- Additional Information
- County: ATASCOSA
- City: Pleasanton
- Zipcode: 78064
- Subdivision: Out/atascosa Co.
- District: Pleasanton
- Elementary School: Pleasanton
- Middle School: Pleasanton
- High School: Pleasanton
- Provided by: Dowdy Real Estate, LLC
- Contact: Donna Blue
- (210) 275-8019

- DMCA Notice
-
DescriptionOh my this is a show place and the location is just perfect***** brick 3 bedroom 2 1/2 bath home with 2 carports, barn, storage and room to grow!!! Great living area with fireplace****kitchen has all appliances with 2 walkin pantrys!!!!! Primary bedroom and bath split off kitchen area for lots of privacy***mud room entrance from large covered back patio*****study off entry way with large window for all that light****manual sprinkler system*******nice mature trees****concrete sidewalk all around the house***newer windows*****desk in the breakfast area with great storage***want to live in the country but close to town this is the property!!!
Features
Possible Terms
- Conventional
- FHA
- VA
- Cash
Air Conditioning
- One Central
- One Window/Wall
Apprx Age
- 16
Builder Name
- UNKNOWN
Construction
- Pre-Owned
Contract
- Exclusive Right To Sell
Days On Market
- 299
Dom
- 299
Elementary School
- Pleasanton
Exterior Features
- Brick
- Siding
Fireplace
- Not Applicable
Floor
- Carpeting
- Ceramic Tile
Foundation
- Slab
Garage Parking
- None/Not Applicable
Heating
- Central
Heating Fuel
- Electric
High School
- Pleasanton
Home Owners Association Mandatory
- None
Home Faces
- South
Inclusions
- Ceiling Fans
- Washer Connection
- Dryer Connection
- Cook Top
- Built-In Oven
- Microwave Oven
- Refrigerator
- Dishwasher
- Ice Maker Connection
- Electric Water Heater
- Private Garbage Service
Instdir
- CORNER OF HWY 281 AND FM 3006
Interior Features
- Two Living Area
- Separate Dining Room
- Eat-In Kitchen
- Two Eating Areas
- Breakfast Bar
- Walk-In Pantry
- Study/Library
- Utility Room Inside
- Converted Garage
- Laundry Room
- Walk in Closets
Kitchen Length
- 10
Legal Desc Lot
- PT 1
Legal Description
- CRESTLINE ACRES LOT PT OF 1 7.0
Lot Description
- Corner
- County VIew
- 5 - 14 Acres
Lot Improvements
- Other
Middle School
- Pleasanton
Neighborhood Amenities
- None
Occupancy
- Vacant
Other Structures
- Barn(s)
Owner Lrealreb
- No
Ph To Show
- 2102222227
Possession
- Closing/Funding
Property Type
- Single Residential
Roof
- Composition
School District
- Pleasanton
Source Sqft
- Appsl Dist
Style
- One Story
- Traditional
Total Tax
- 5950
Utility Supplier Elec
- RELIANT
Utility Supplier Sewer
- SEPTIC
Utility Supplier Water
- MCCOY
Views
- 38
Water/Sewer
- Water System
- Septic
Window Coverings
- Some Remain
Year Built
- 2009
Property Location and Similar Properties


