
- Michaela Aden, ABR,MRP,PSA,REALTOR ®,e-PRO
- Premier Realty Group
- Mobile: 210.859.3251
- Mobile: 210.859.3251
- Mobile: 210.859.3251
- michaela3251@gmail.com
Property Photos
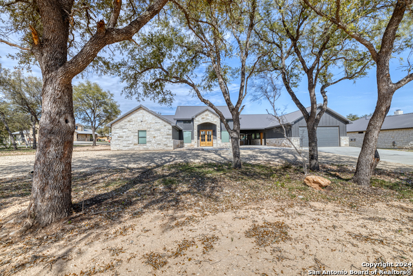

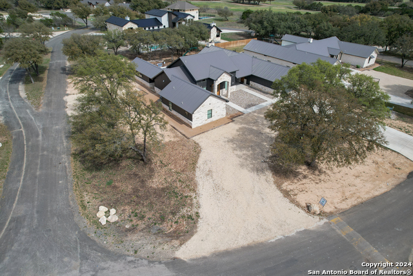
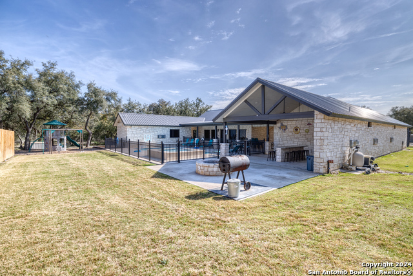
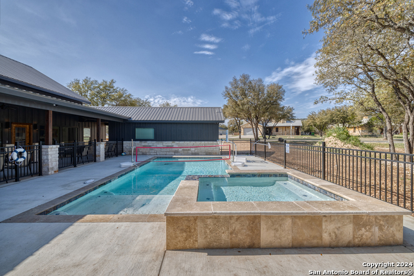
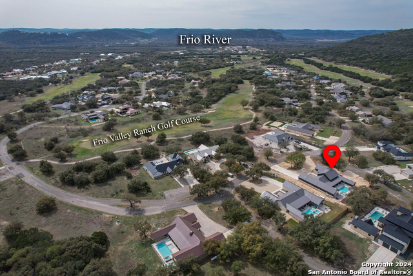
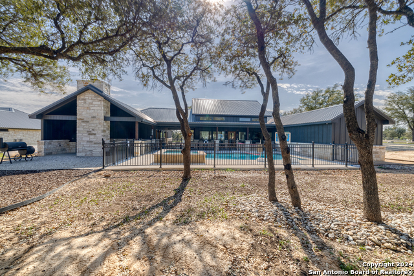
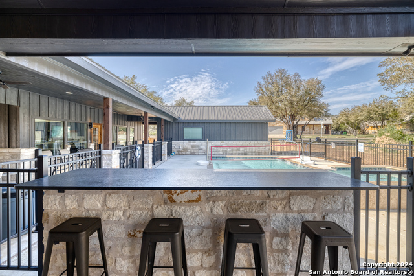
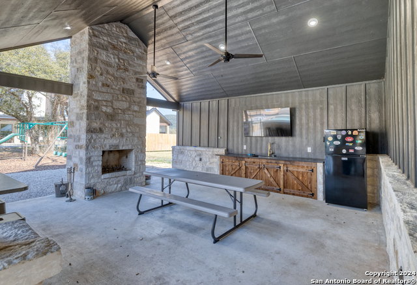
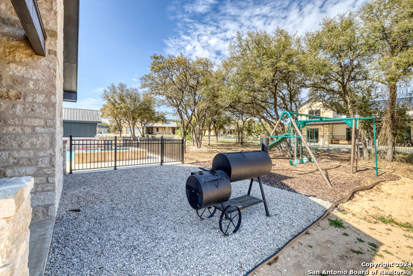
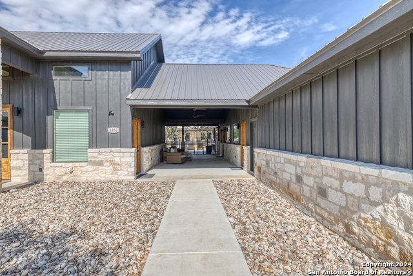
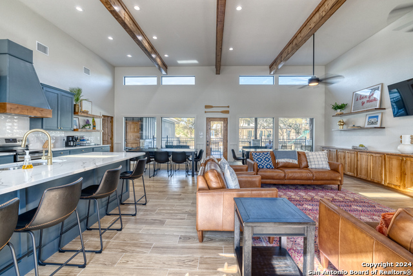
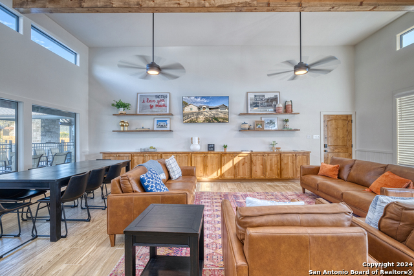
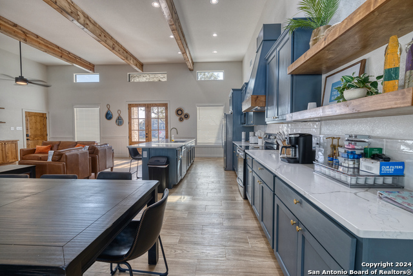
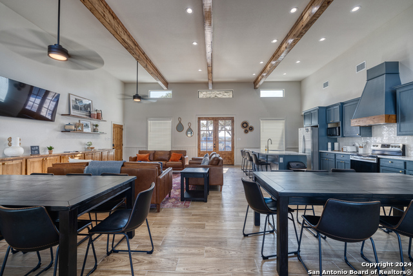
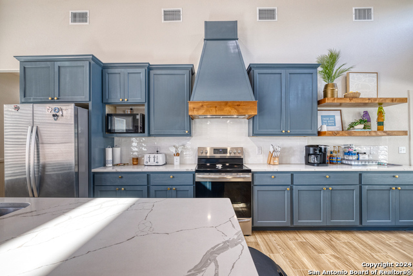
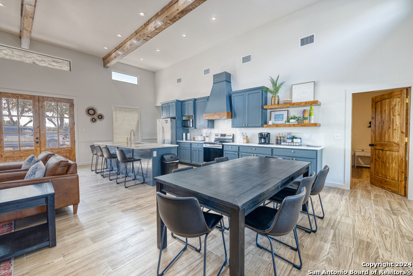
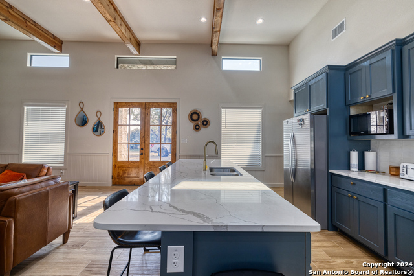
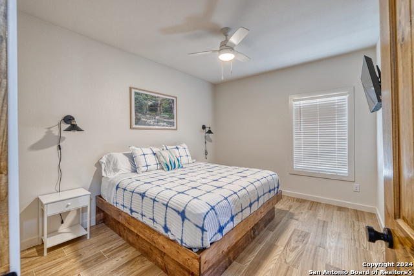
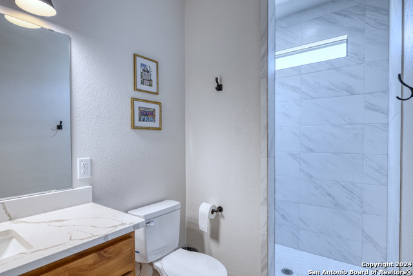
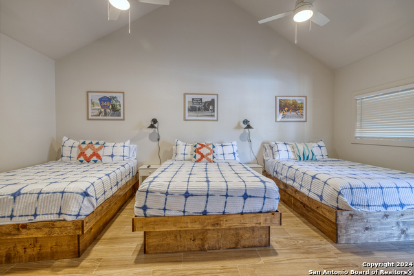
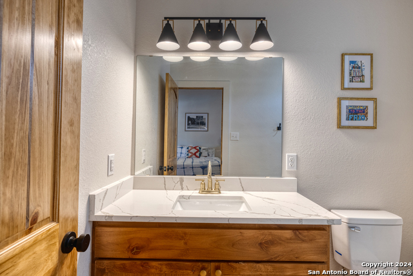
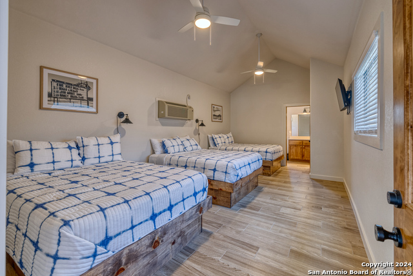
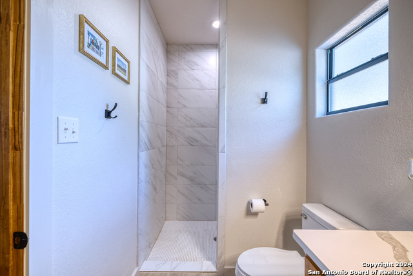
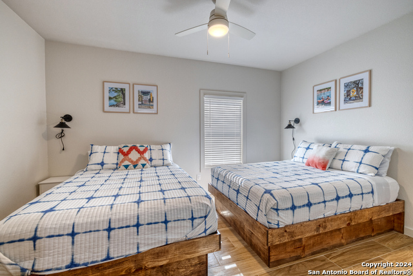
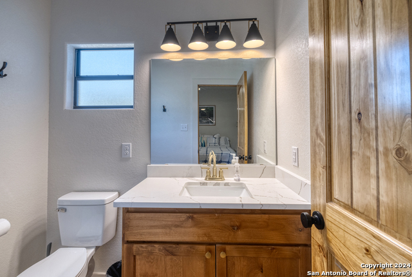
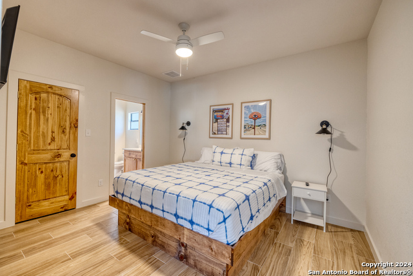
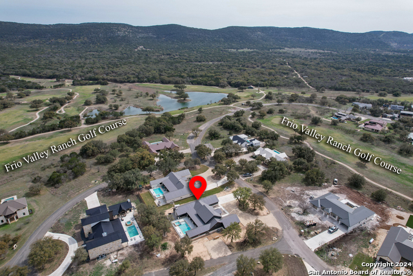
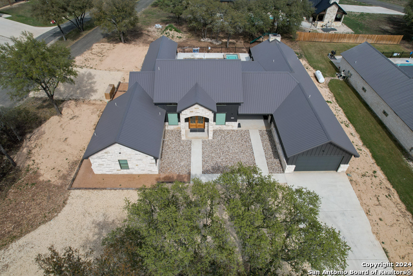
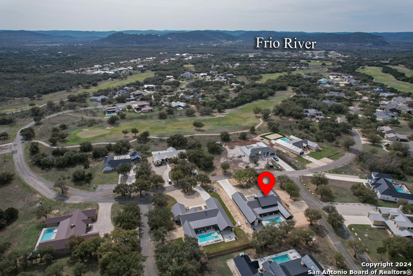
- MLS#: 1757200 ( Single Residential )
- Street Address: 1450 Mountain Valley Drive
- Viewed: 209
- Price: $1,100,000
- Price sqft: $353
- Waterfront: No
- Year Built: 2023
- Bldg sqft: 3113
- Bedrooms: 6
- Total Baths: 7
- Full Baths: 6
- 1/2 Baths: 1
- Garage / Parking Spaces: 2
- Days On Market: 538
- Additional Information
- County: UVALDE
- City: ConCan
- Zipcode: 78838
- Subdivision: Concan Country Club
- District: Sabinal ISD
- Elementary School: Sabinal
- Middle School: Sabinal
- High School: Sabinal
- Provided by: Encina Properties
- Contact: Terry Carson
- (830) 591-9689

- DMCA Notice
-
Description"Salty Dog" is a recently completed 6 bedroom, 6 1/2 bath custom home in the Concan Country Club at Mountain Valley that exemplifies open concept living at its' best. A unique "inside/outside" bedroom arrangement flows around the pool/hot tub and outdoor covered patio area equipped with a refrigerator, TV, charcoal grill and outdoor fireplace. "Salty Dog" comfortably sleeps 26 happy vacationers and is sold fully equipped and ready for your enjoyment.
Features
Possible Terms
- Conventional
- Cash
Air Conditioning
- One Central
- 3+ Window/Wall
Block
- 100
Builder Name
- BA Construction
Construction
- Pre-Owned
Contract
- Exclusive Right To Sell
Days On Market
- 485
Dom
- 485
Elementary School
- Sabinal
Exterior Features
- Stone/Rock
- Wood
- Cement Fiber
Fireplace
- Other
Floor
- Ceramic Tile
Foundation
- Slab
Garage Parking
- Two Car Garage
Heating
- Central
- Other
Heating Fuel
- Electric
High School
- Sabinal
Home Owners Association Fee
- 1000
Home Owners Association Frequency
- Annually
Home Owners Association Mandatory
- Mandatory
Home Owners Association Name
- CONCAN COUNTRY CLUB AT MOUNTAIN VALLEY HOA
Inclusions
- Ceiling Fans
- Washer
- Dryer
- Stove/Range
- Refrigerator
- Dishwasher
- Smoke Alarm
- Electric Water Heater
Instdir
- From the intersection of Highway 127 and CR 348 (River Road)
- follow River Road to the Concan Country Club. Once inside the security gate
- travel on Mountain Valley past the lake. The house will be on the right just past Tequila Sunrise.
Interior Features
- One Living Area
Kitchen Length
- 10
Legal Desc Lot
- 100
Legal Description
- C1120 CONCAN COUNTRY CLUB AT MOUNTAIN VALLEY LOT 100 0.5
Lot Description
- Corner
- County VIew
Middle School
- Sabinal
Multiple HOA
- No
Neighborhood Amenities
- Controlled Access
- Pool
- Golf Course
- Clubhouse
Occupancy
- Other
Owner Lrealreb
- No
Ph To Show
- 830-591-9689
Possession
- Closing/Funding
Property Type
- Single Residential
Roof
- Metal
School District
- Sabinal ISD
Source Sqft
- Appsl Dist
Style
- Texas Hill Country
Total Tax
- 18771
Views
- 209
Water/Sewer
- Water System
- Septic
Window Coverings
- Some Remain
Year Built
- 2023
Property Location and Similar Properties


