
- Michaela Aden, ABR,MRP,PSA,REALTOR ®,e-PRO
- Premier Realty Group
- Mobile: 210.859.3251
- Mobile: 210.859.3251
- Mobile: 210.859.3251
- michaela3251@gmail.com
Property Photos
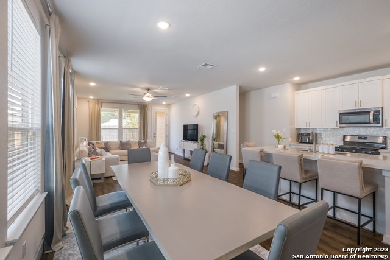

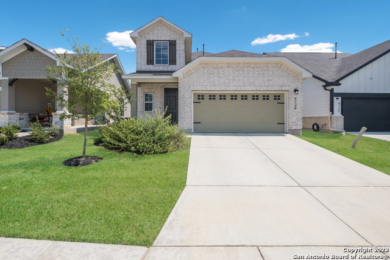
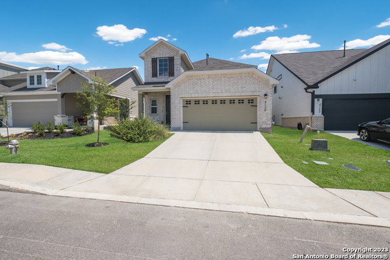
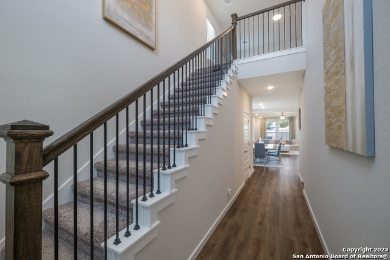
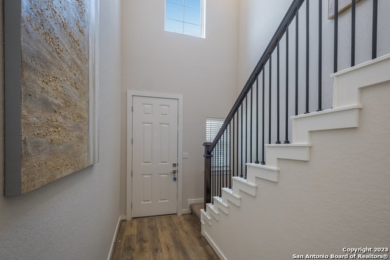
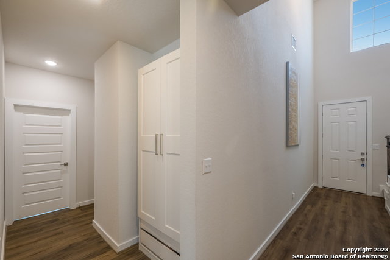
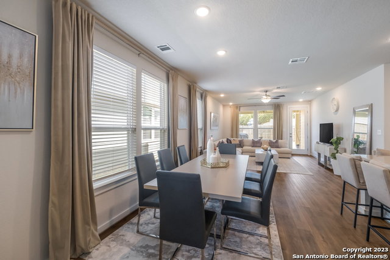
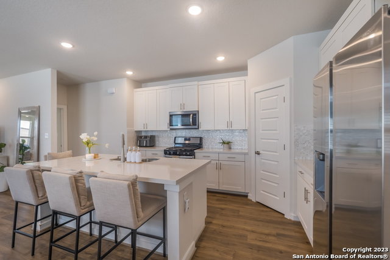
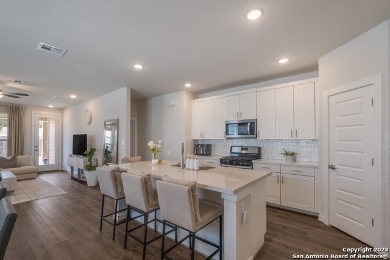
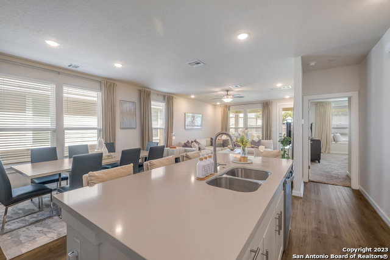
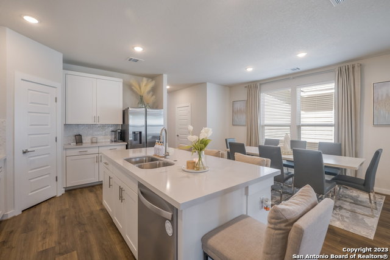
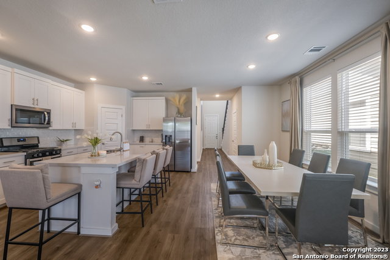
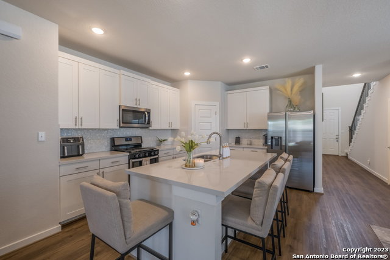
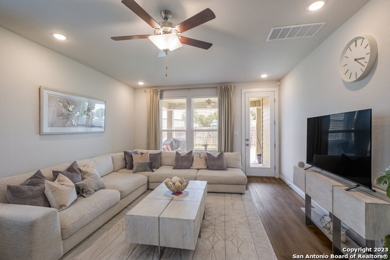
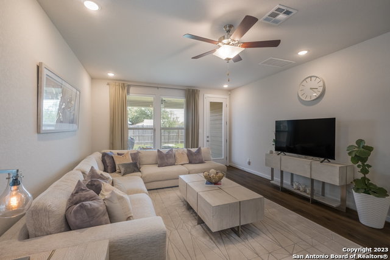
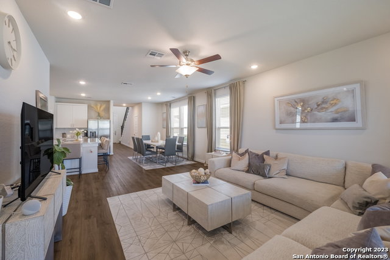
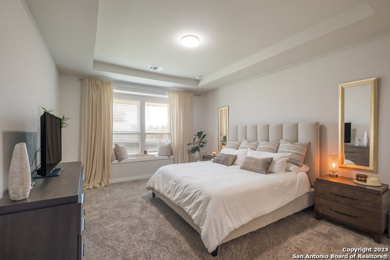
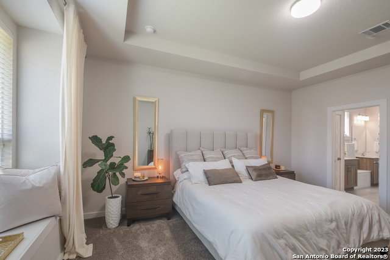
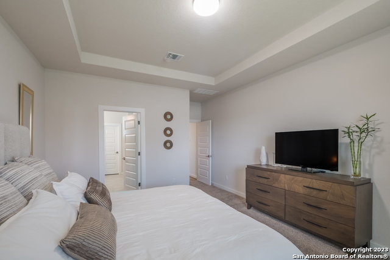
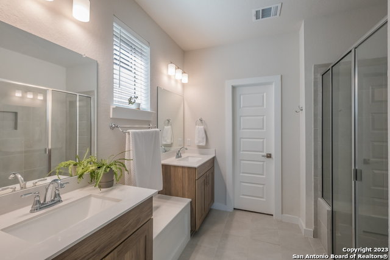
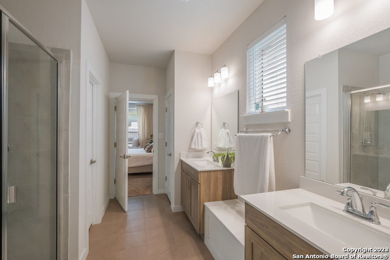
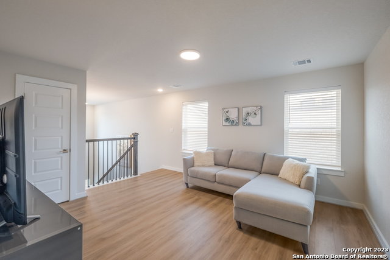
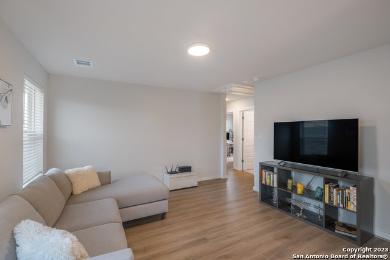
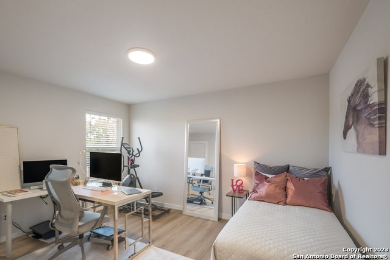
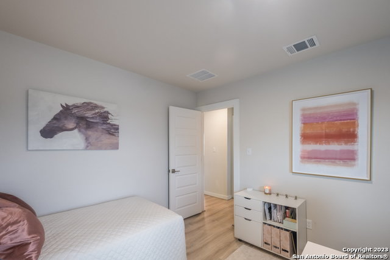
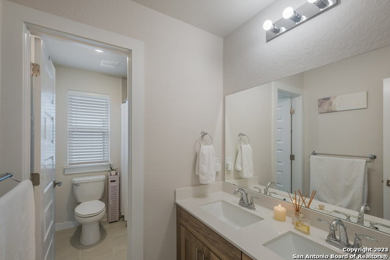
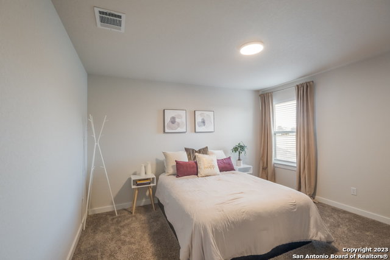
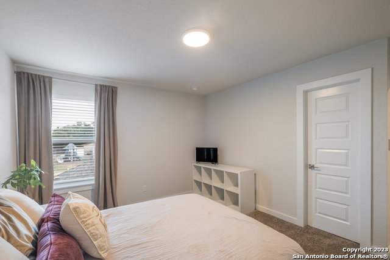
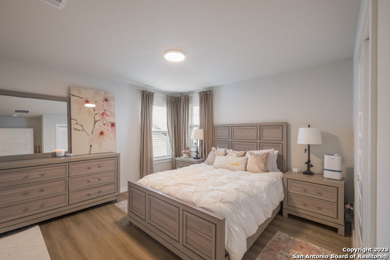
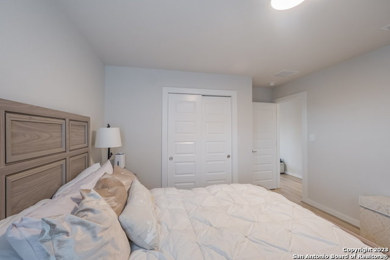
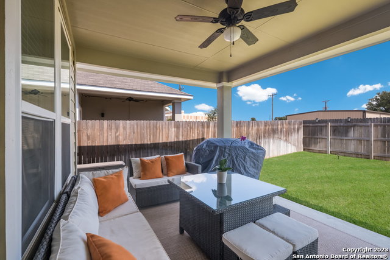
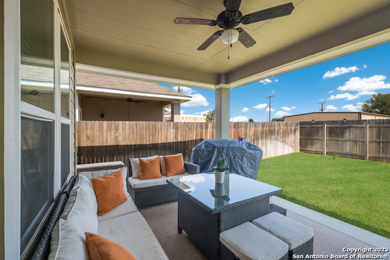
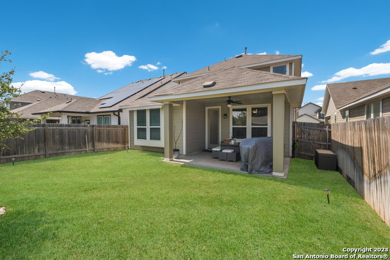
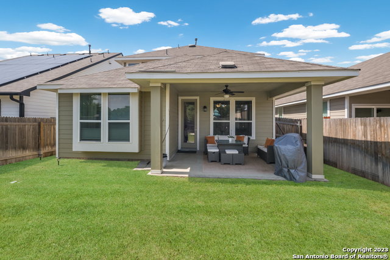
- MLS#: 1756697 ( Single Residential )
- Street Address: 4726 Audubon Pl
- Viewed: 74
- Price: $427,500
- Price sqft: $178
- Waterfront: No
- Year Built: 2021
- Bldg sqft: 2405
- Bedrooms: 4
- Total Baths: 3
- Full Baths: 2
- 1/2 Baths: 1
- Garage / Parking Spaces: 2
- Days On Market: 335
- Additional Information
- County: BEXAR
- City: San Antonio
- Zipcode: 78247
- Subdivision: Madison Heights
- District: North East I.S.D
- Elementary School: Stahl
- Middle School: Harris
- High School: Madison
- Provided by: Keller Williams City-View
- Contact: Shane Neal
- (210) 982-0405

- DMCA Notice
-
DescriptionDiscover this stunning two story home that exudes elegance and has been meticulously maintained. The well thought out open floor plan seamlessly connects the kitchen, dining, and living room, fostering a sense of togetherness and spaciousness. With 4 bedrooms and 2.5 bathrooms, including a conveniently located primary bedroom on the lower level, as well as 3 secondary bedrooms and a versatile loft upstairs, there's ample room for comfort and creativity. The loft presents endless possibilities as a game room, play area, or even a home office. Beautiful wood floors adorn the main level, basking in abundant natural light. The kitchen is a masterpiece, boasting a dazzling tiled backsplash, quartz countertops, a generous island, stainless steel appliances, and a gas stove. The primary bedroom boasts a charming window seat and a tray ceiling, while its ensuite is appointed with dual vanities and a spacious walk in shower. Step outside to the backyard oasis featuring a covered patio with a ceiling fan, offering a perfect space to relax. This home is ready for you to make it your own a true gem awaiting your visit! Furnished optional!
Features
Possible Terms
- Conventional
- FHA
- VA
- TX Vet
- Cash
Air Conditioning
- One Central
- Zoned
Builder Name
- UNKNOWN
Construction
- Pre-Owned
Contract
- Exclusive Right To Sell
Days On Market
- 430
Dom
- 277
Elementary School
- Stahl
Energy Efficiency
- 13-15 SEER AX
Exterior Features
- 3 Sides Masonry
- Stone/Rock
- Siding
Fireplace
- Not Applicable
Floor
- Carpeting
- Ceramic Tile
- Wood
Foundation
- Slab
Garage Parking
- Two Car Garage
Heating
- Central
- 1 Unit
Heating Fuel
- Natural Gas
High School
- Madison
Home Owners Association Fee
- 130
Home Owners Association Frequency
- Quarterly
Home Owners Association Mandatory
- Mandatory
Home Owners Association Name
- MADISON HEIGHTS HOA
- INC.
Inclusions
- Washer Connection
- Dryer Connection
- Self-Cleaning Oven
- Microwave Oven
- Stove/Range
- Gas Cooking
- Disposal
- Dishwasher
- Ice Maker Connection
- Smoke Alarm
- Security System (Owned)
- Pre-Wired for Security
- Gas Water Heater
- Garage Door Opener
- Plumb for Water Softener
- City Garbage service
Instdir
- Head east on TX-1604 Loop E
- Take the exit toward O'Connor Rd
- Turn right onto O'Connor Rd
- Turn right onto N Stahl Park
- Turn left onto Summer Lynn Pl
- Summer Lynn Pl turns left and becomes Audubon Pl/PALM DESERT Ct
Interior Features
- Two Living Area
- Liv/Din Combo
- Island Kitchen
- Walk-In Pantry
- Game Room
- Utility Room Inside
- 1st Floor Lvl/No Steps
- Open Floor Plan
- High Speed Internet
- Laundry Main Level
- Laundry Room
- Walk in Closets
Kitchen Length
- 11
Legal Desc Lot
- 23
Legal Description
- NCB 17758 (MADISON HEIGHTS)
- BLOCK 2 LOT 23 2020- NA PER PLA
Lot Description
- Level
Lot Improvements
- Street Paved
- Curbs
- Street Gutters
- Sidewalks
Middle School
- Harris
Miscellaneous
- Builder 10-Year Warranty
Multiple HOA
- No
Neighborhood Amenities
- None
Occupancy
- Owner
Owner Lrealreb
- No
Ph To Show
- 210-222-2227
Possession
- Closing/Funding
Property Type
- Single Residential
Recent Rehab
- No
Roof
- Composition
School District
- North East I.S.D
Source Sqft
- Appsl Dist
Style
- Two Story
Total Tax
- 11811.19
Views
- 74
Virtual Tour Url
- https://www.zillow.com/view-imx/be4c47c7-6f8d-4ff6-9b09-ce64bc291e3f?setAttribution=mls&wl=true&initialViewType=pano&utm_source=dashboard
Water/Sewer
- Water System
- City
Window Coverings
- None Remain
Year Built
- 2021
Property Location and Similar Properties


