
- Michaela Aden, ABR,MRP,PSA,REALTOR ®,e-PRO
- Premier Realty Group
- Mobile: 210.859.3251
- Mobile: 210.859.3251
- Mobile: 210.859.3251
- michaela3251@gmail.com
Property Photos
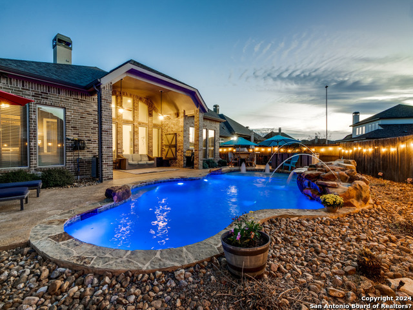

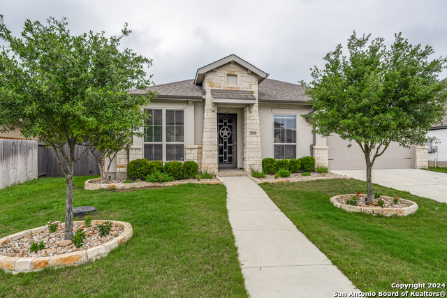
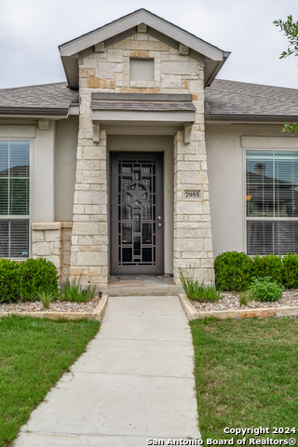
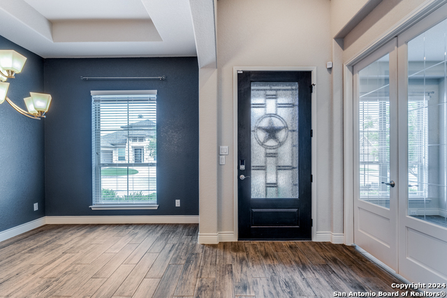
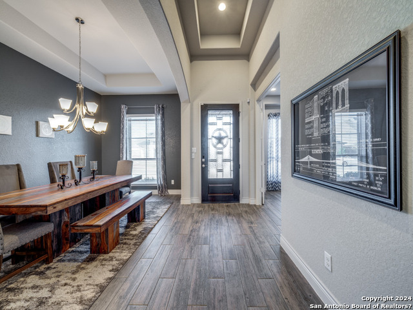
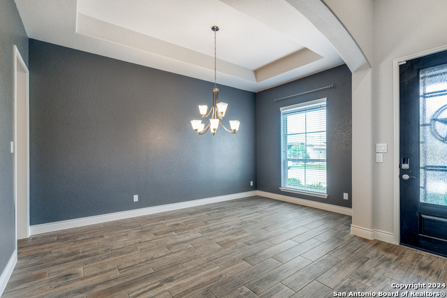
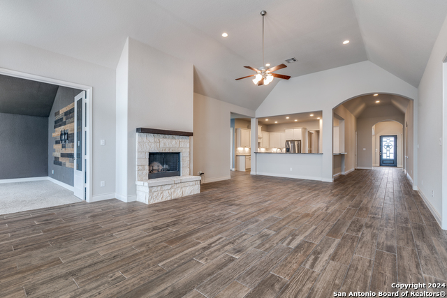
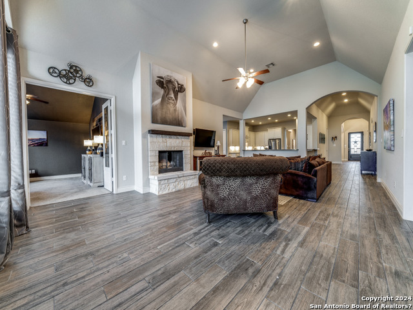
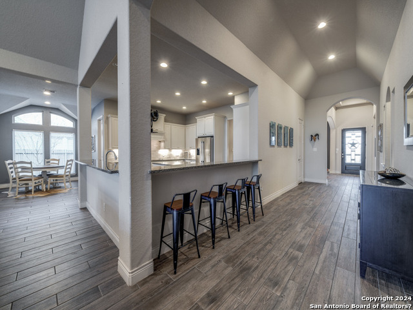
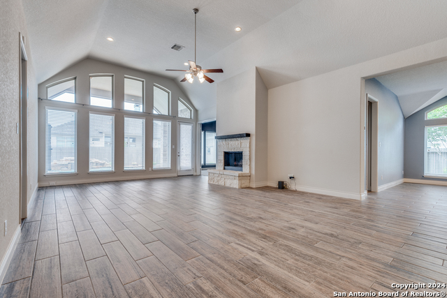
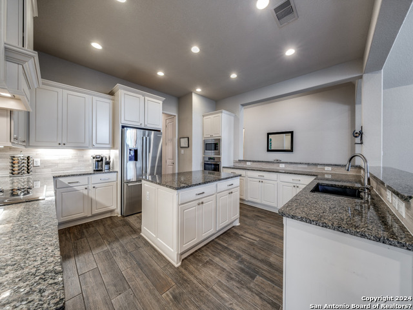
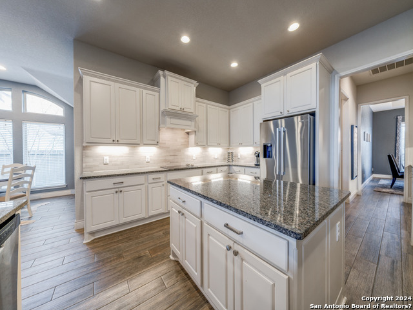
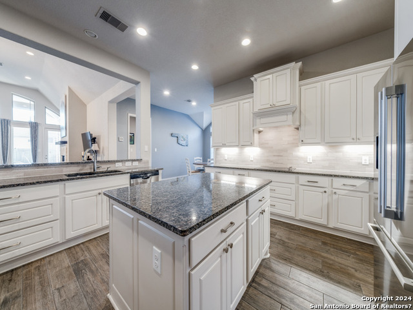
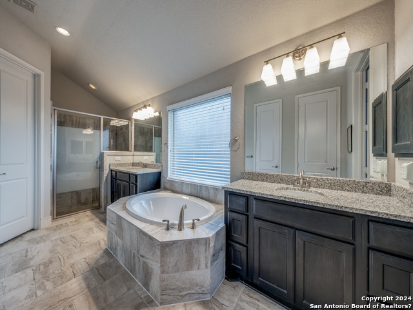
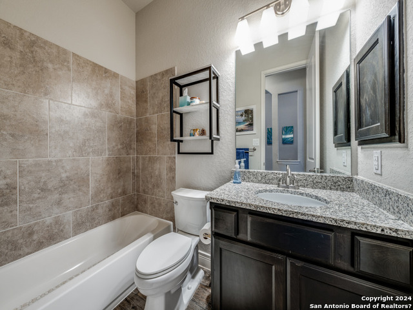
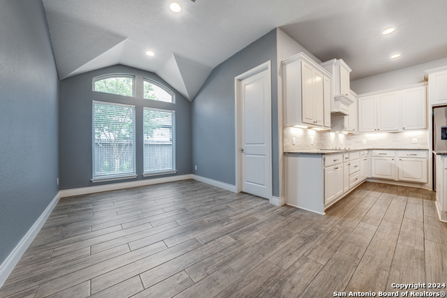
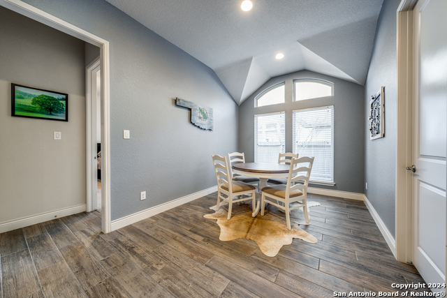
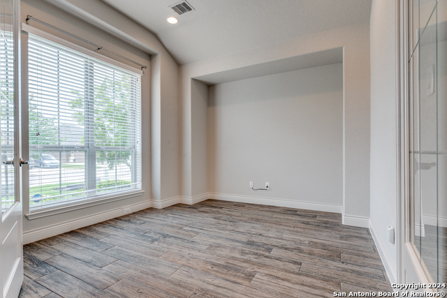
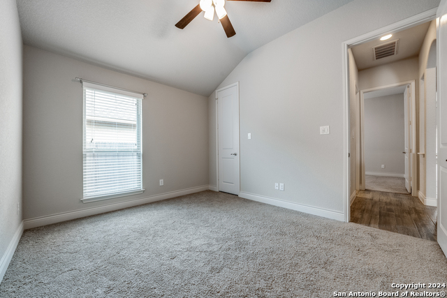
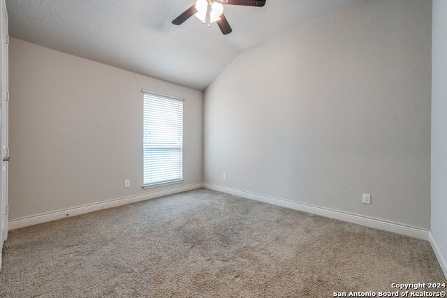
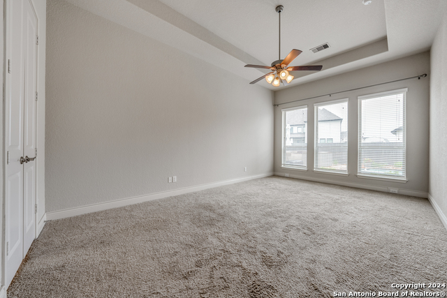
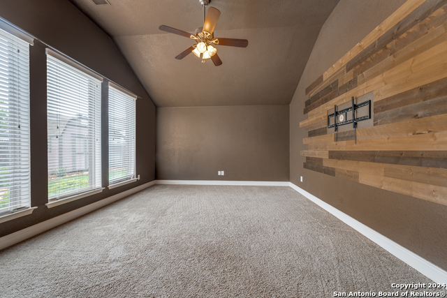
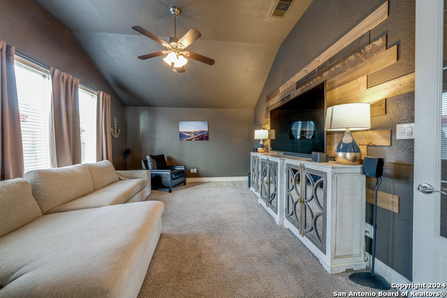
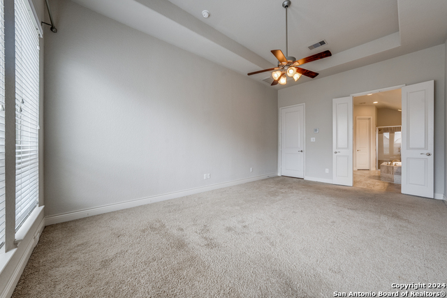
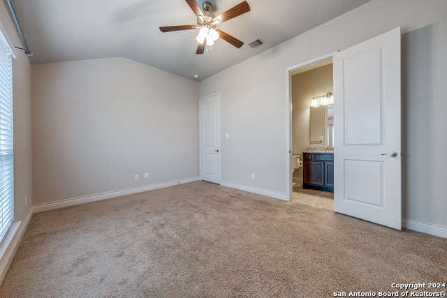
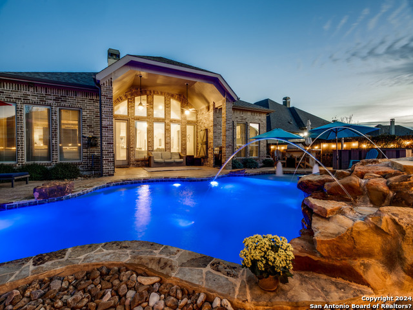
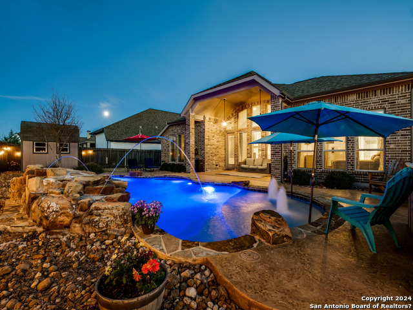
- MLS#: 1754478 ( Single Residential )
- Street Address: 7955 Valley Crest
- Viewed: 41
- Price: $745,000
- Price sqft: $231
- Waterfront: No
- Year Built: 2017
- Bldg sqft: 3224
- Bedrooms: 4
- Total Baths: 3
- Full Baths: 3
- Garage / Parking Spaces: 3
- Days On Market: 347
- Additional Information
- County: KENDALL
- City: Boerne
- Zipcode: 78015
- Subdivision: Fair Oaks Ranch
- District: Boerne
- Elementary School: Fair Oaks Ranch
- Middle School: Voss
- High School: Champion
- Provided by: Phyllis Browning Company
- Contact: Monette Kroeger
- (210) 887-2808

- DMCA Notice
-
DescriptionRESORT STYLE POOL" Beautiful, 1 story home w/AWESOME backyard. Heated pool w/rock waterfall, special LED lighting/Beach area, separate HOT TUB & Outdoor Grill area. Magnificent Windows throughout the home! Interior freshly painted. 4 bedrooms/3 baths/3 Car tandem garage/open floor plan/high ceilings/media room w/special feature wall. Delightful light & bright Island Kitchen w/Butlers pantry. Spacious Primary bedroom w/wall of windows; Primary Bath w/separate vanities/tub & shower/2 closets. 4th bedrm w/private bath. Large storage shed!
Features
Possible Terms
- Conventional
- Cash
Accessibility
- Entry Slope less than 1 foot
- Level Lot
- No Stairs
Air Conditioning
- Two Central
Builder Name
- Perry Homes
Construction
- Pre-Owned
Contract
- Exclusive Right To Sell
Days On Market
- 329
Dom
- 329
Elementary School
- Fair Oaks Ranch
Energy Efficiency
- 13-15 SEER AX
- Programmable Thermostat
- Double Pane Windows
- Radiant Barrier
- Low E Windows
- Ceiling Fans
Exterior Features
- Brick
- 4 Sides Masonry
- Stone/Rock
- Stucco
Fireplace
- Family Room
Floor
- Carpeting
- Ceramic Tile
Foundation
- Slab
Garage Parking
- Three Car Garage
- Tandem
Green Certifications
- HERS 0-85
Green Features
- Drought Tolerant Plants
Heating
- Central
- Heat Pump
Heating Fuel
- Electric
High School
- Champion
Home Owners Association Fee
- 130
Home Owners Association Fee 2
- 137
Home Owners Association Frequency
- Annually
Home Owners Association Mandatory
- Mandatory
Home Owners Association Name
- FAIR OAKS RANCH HOA
Home Owners Association Name2
- RIVER VALLEY HOA
Home Owners Association Payment Frequency 2
- Quarterly
Inclusions
- Ceiling Fans
- Washer Connection
- Dryer Connection
- Built-In Oven
- Self-Cleaning Oven
- Microwave Oven
- Disposal
- Dishwasher
- Ice Maker Connection
- Water Softener (owned)
- Smoke Alarm
- Security System (Owned)
- Electric Water Heater
- Garage Door Opener
- Smooth Cooktop
- Solid Counter Tops
Instdir
- IH 10 to Ralph Fair Rd (3351); left on Keeneland Dr (Deer Meadows); left into River Valley; left to Valley Crest
Interior Features
- One Living Area
- Two Eating Areas
- Island Kitchen
- Walk-In Pantry
- Study/Library
- Media Room
- Utility Room Inside
- 1st Floor Lvl/No Steps
- High Ceilings
- Open Floor Plan
- Pull Down Storage
- Cable TV Available
- High Speed Internet
- Laundry Room
- Walk in Closets
Kitchen Length
- 16
Legal Desc Lot
- 18
Legal Description
- FAIR OAKS RANCH COMAL COUNTY 14 (RIVER VALLEY)
- LOT 18
Lot Improvements
- Street Paved
- Curbs
- Street Gutters
- Streetlights
- Fire Hydrant w/in 500'
- Asphalt
Middle School
- Voss Middle School
Miscellaneous
- Builder 10-Year Warranty
- Virtual Tour
- Cluster Mail Box
- School Bus
Multiple HOA
- Yes
Neighborhood Amenities
- Controlled Access
- Park/Playground
- Jogging Trails
Occupancy
- Owner
Other Structures
- Shed(s)
Owner Lrealreb
- No
Ph To Show
- 210-222-2227
Possession
- Closing/Funding
Property Type
- Single Residential
Recent Rehab
- No
Roof
- Heavy Composition
School District
- Boerne
Source Sqft
- Appsl Dist
Style
- One Story
Total Tax
- 13985.5
Utility Supplier Elec
- CPS
Utility Supplier Grbge
- Republic
Utility Supplier Sewer
- FOR Utility
Utility Supplier Water
- FOR Utility
Views
- 41
Virtual Tour Url
- https://mls.shoot2sell.com/7955-valley-crst-fair-oaks-ranch-tx-78015
Water/Sewer
- Water System
- Sewer System
Window Coverings
- Some Remain
Year Built
- 2017
Property Location and Similar Properties


