
- Michaela Aden, ABR,MRP,PSA,REALTOR ®,e-PRO
- Premier Realty Group
- Mobile: 210.859.3251
- Mobile: 210.859.3251
- Mobile: 210.859.3251
- michaela3251@gmail.com
Property Photos
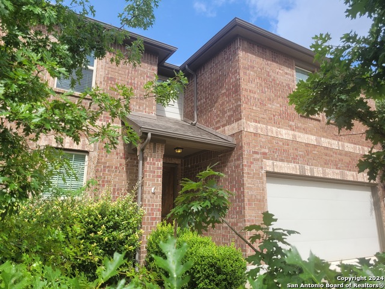

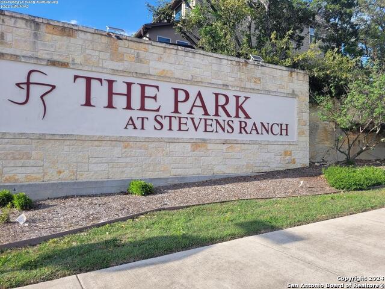
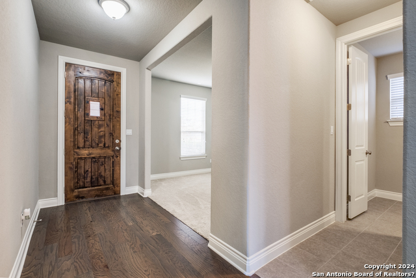
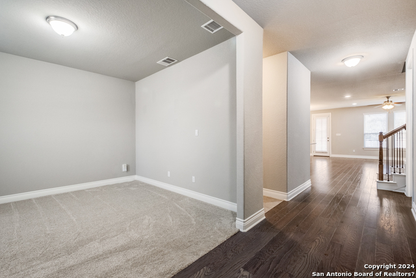
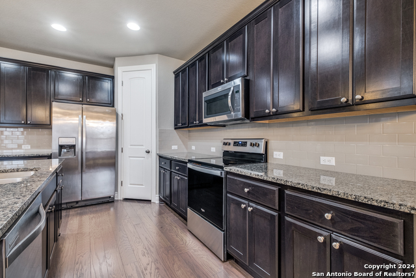
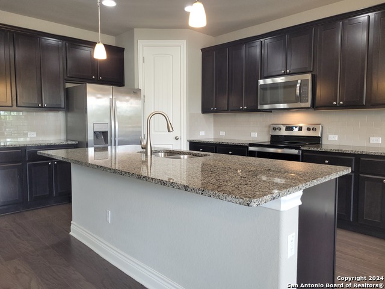
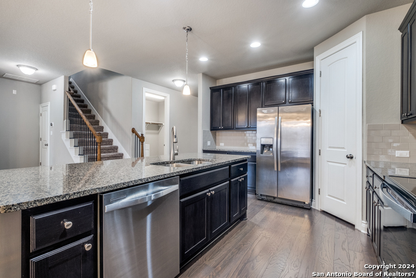
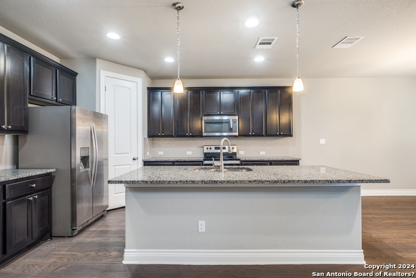
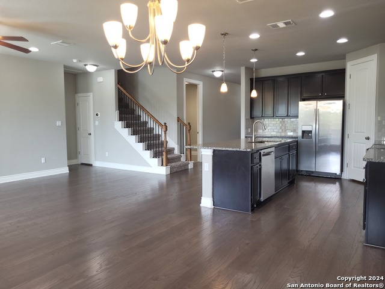
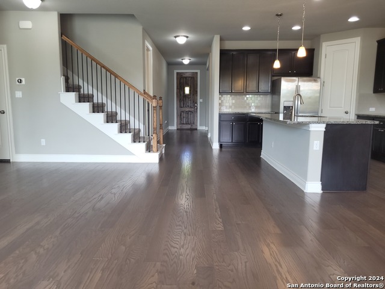
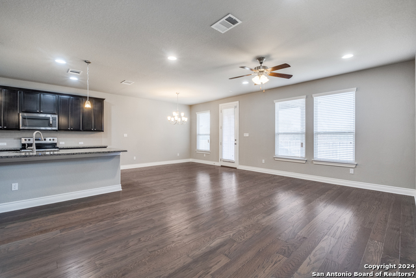
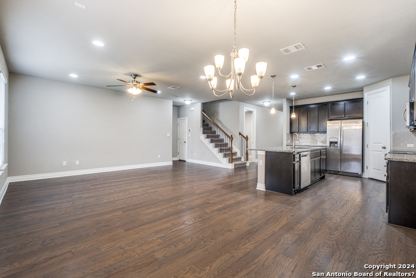
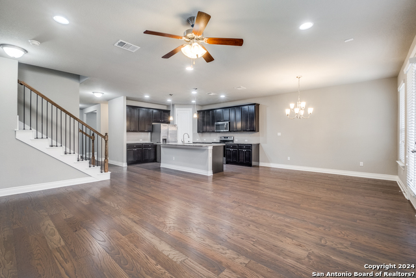
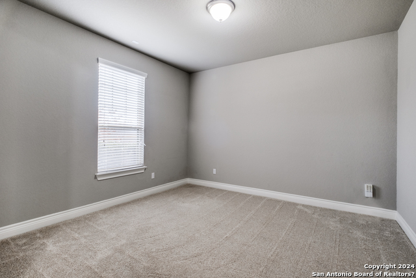
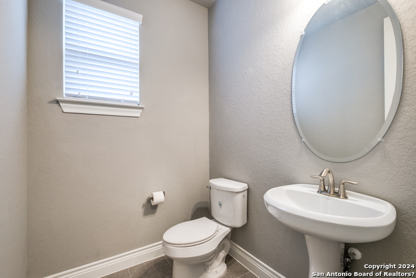
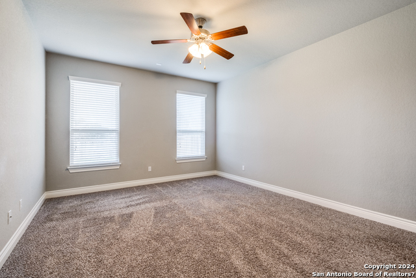
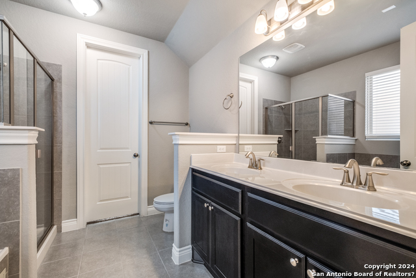
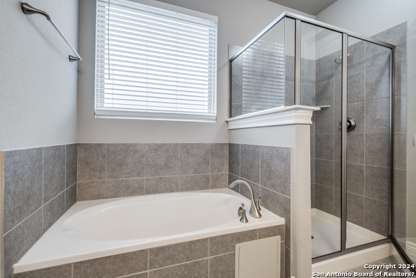
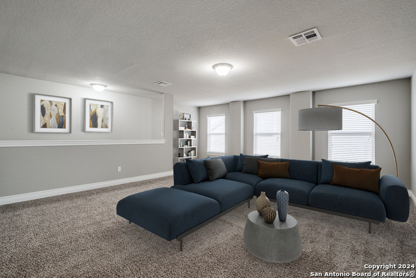
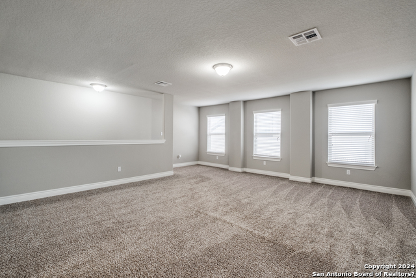
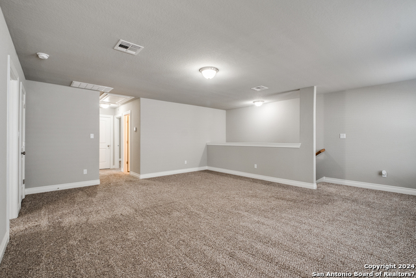
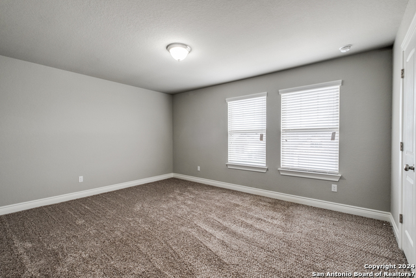
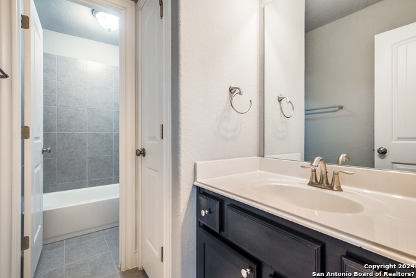
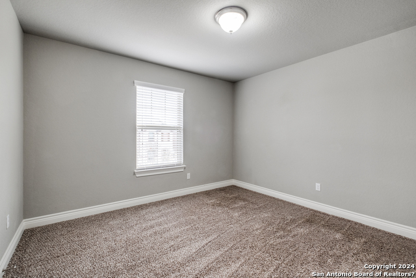
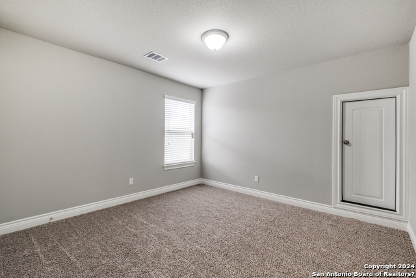
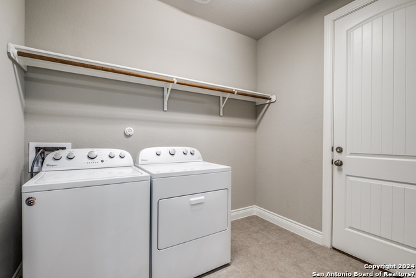
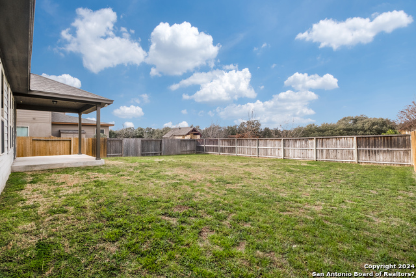
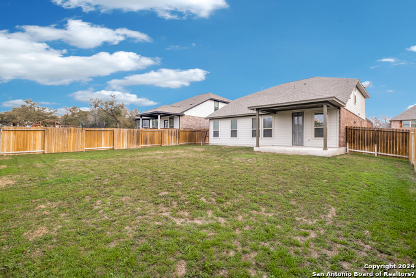
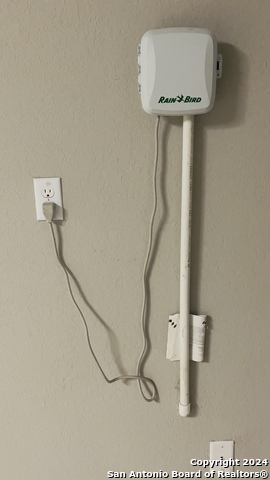
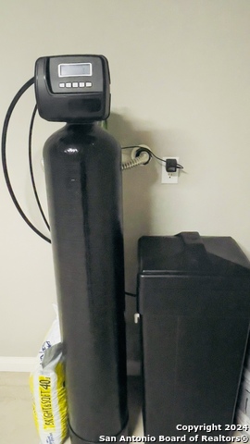
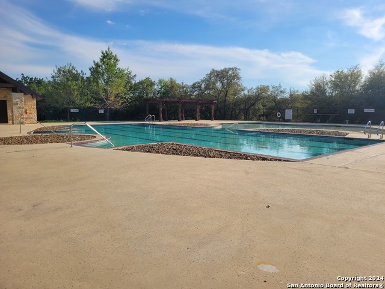
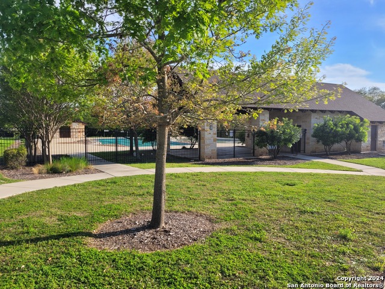
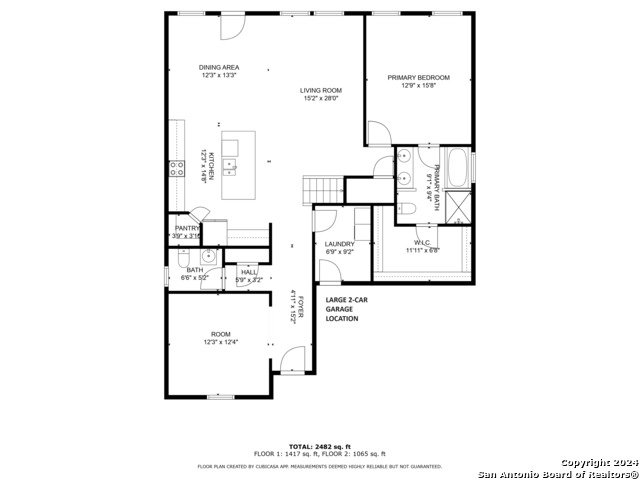
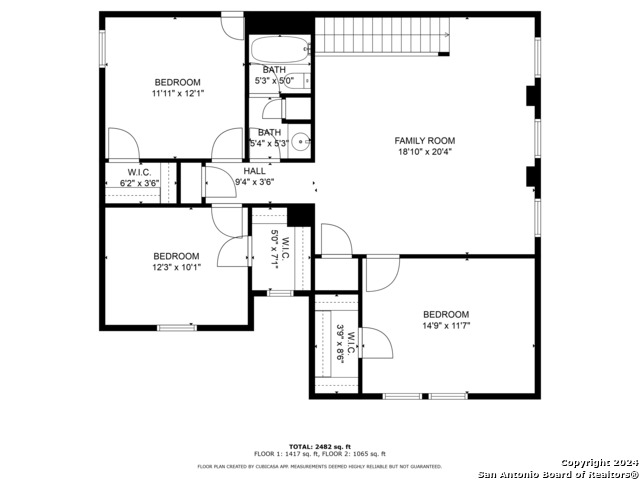
- MLS#: 1753814 ( Single Residential )
- Street Address: 219 Lucchese St
- Viewed: 352
- Price: $410,000
- Price sqft: $162
- Waterfront: No
- Year Built: 2017
- Bldg sqft: 2530
- Bedrooms: 4
- Total Baths: 3
- Full Baths: 2
- 1/2 Baths: 1
- Garage / Parking Spaces: 2
- Days On Market: 303
- Additional Information
- County: BEXAR
- City: San Antonio
- Zipcode: 78253
- Subdivision: Stevens Ranch
- District: Northside
- Elementary School: Ralph Langley
- Middle School: Bernal
- High School: Harlan
- Provided by: Premier Realty Group
- Contact: Steve Martinez
- (210) 373-7336

- DMCA Notice
-
DescriptionExperience tranquility in this spacious two story home nestled within the serene, peaceful neighborhood of Stevens Ranch. Delight in the expansive living room and upstairs game/media room, perfect for family entertainment and creating lasting memories together. The elegance of the kitchen offers plenty of counter space, Mahogany 42" cabinets complete with stainless steal appliances. The generously sized bedrooms provide ample privacy for the whole family. The backyard is an open canvas, inviting your personal touch that inspires you. Includes an in ground sprinkler system and water softener. This home exudes a like new charm and comes with washer, dryer, and refrigerator, offering effortless convenience.
Buyer's Agent Commission
- Buyer's Agent Commission: 3.00%
- Paid By: Listing Broker
- Compensation can only be paid to a Licensed Real Estate Broker
Features
Possible Terms
- Conventional
- FHA
- VA
- Cash
Air Conditioning
- One Central
Builder Name
- Century Communities
Construction
- Pre-Owned
Contract
- Exclusive Right To Sell
Days On Market
- 290
Dom
- 290
Elementary School
- Ralph Langley
Energy Efficiency
- 16+ SEER AC
- Programmable Thermostat
- 12"+ Attic Insulation
- Double Pane Windows
- Energy Star Appliances
- Radiant Barrier
- Cellulose Insulation
- Ceiling Fans
Exterior Features
- 3 Sides Masonry
Fireplace
- Not Applicable
Floor
- Carpeting
- Ceramic Tile
Foundation
- Slab
Garage Parking
- Two Car Garage
Green Certifications
- HERS Rated
Green Features
- Low Flow Commode
- Rain/Freeze Sensors
Heating
- Central
Heating Fuel
- Electric
High School
- Harlan HS
Home Owners Association Fee
- 135
Home Owners Association Frequency
- Quarterly
Home Owners Association Mandatory
- Mandatory
Home Owners Association Name
- FIRST SERVICE RESIDENTIAL
Inclusions
- Ceiling Fans
- Chandelier
- Washer Connection
- Dryer Connection
- Stove/Range
- Disposal
- Dishwasher
- Ice Maker Connection
- Garage Door Opener
Instdir
- From Loop 1604 west side take Potranco west to Stevens Pkwy. Turn right and go towards the end of the road turn right on Sam Houston Way turn right on Lucchese St.
Interior Features
- One Living Area
- Island Kitchen
- Study/Library
- Game Room
- Laundry Main Level
- Walk in Closets
- Attic - Pull Down Stairs
Kitchen Length
- 10
Legal Description
- CB 4368A (STEVENS RANCH POD-3A)
- BLOCK 8 LOT 2 2016 NEW ACCT
Lot Improvements
- Street Paved
- Curbs
- Sidewalks
Middle School
- Bernal
Miscellaneous
- Cluster Mail Box
Multiple HOA
- No
Neighborhood Amenities
- Pool
- Park/Playground
- Jogging Trails
Owner Lrealreb
- No
Ph To Show
- 210-222-2227
Possession
- Closing/Funding
Property Type
- Single Residential
Roof
- Heavy Composition
School District
- Northside
Source Sqft
- Appsl Dist
Style
- Two Story
Total Tax
- 11039.46
Views
- 352
Water/Sewer
- City
Window Coverings
- Some Remain
Year Built
- 2017
Property Location and Similar Properties


