
- Michaela Aden, ABR,MRP,PSA,REALTOR ®,e-PRO
- Premier Realty Group
- Mobile: 210.859.3251
- Mobile: 210.859.3251
- Mobile: 210.859.3251
- michaela3251@gmail.com
Property Photos
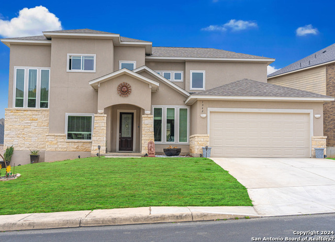

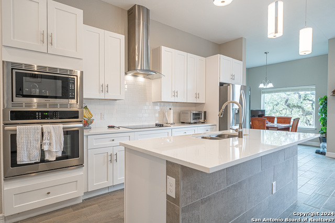
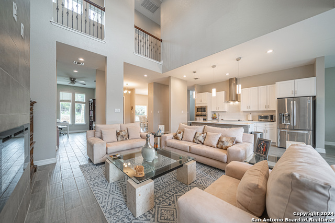
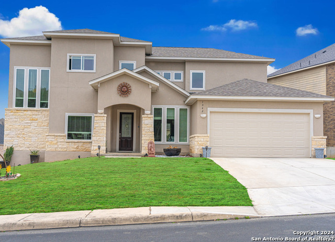
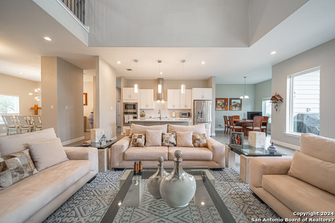
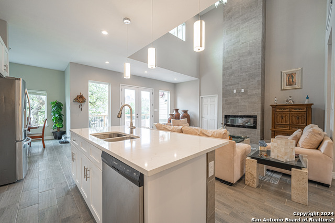
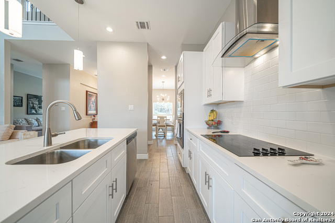
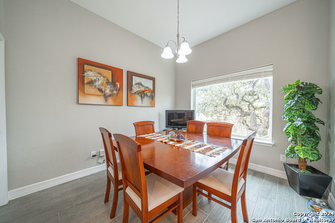
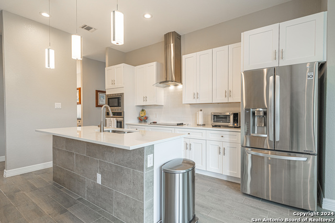
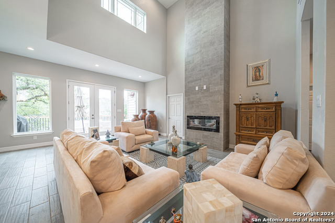
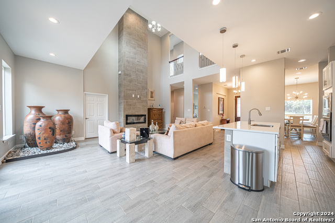
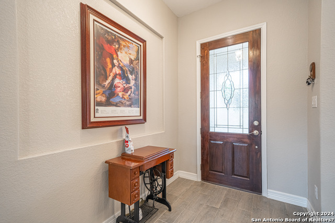
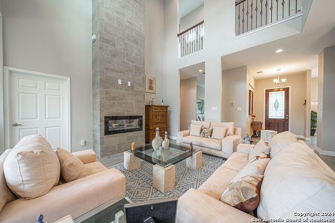
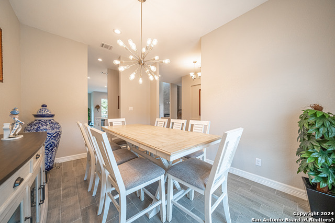
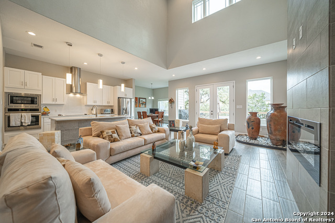
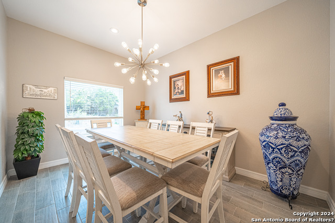
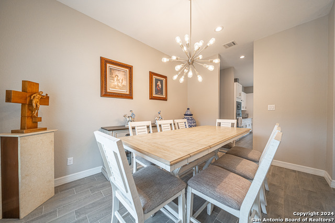
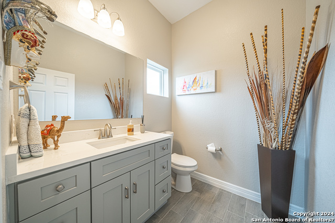
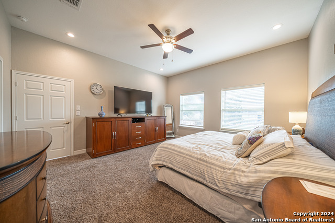
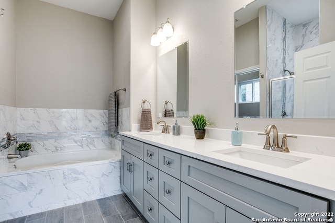
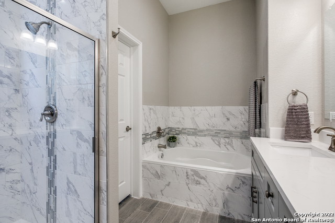
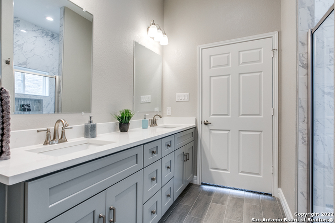
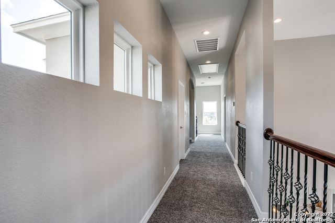
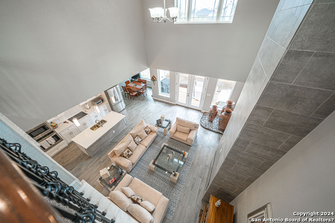
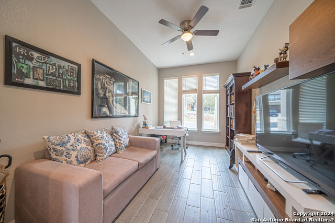
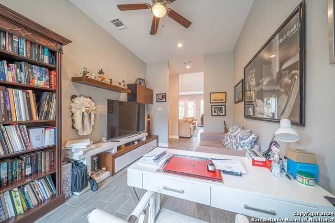
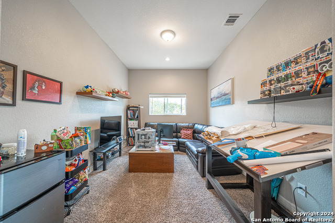
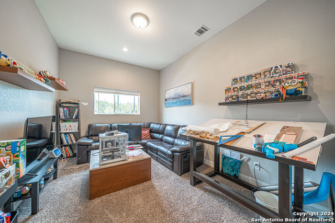
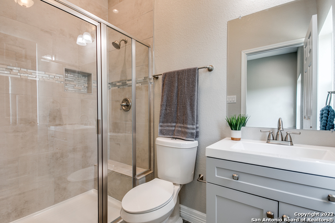
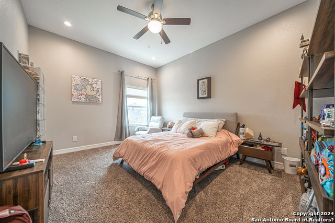
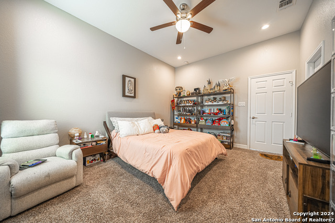
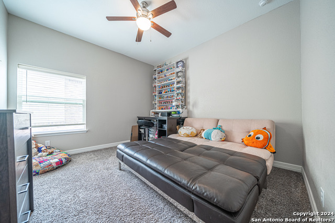
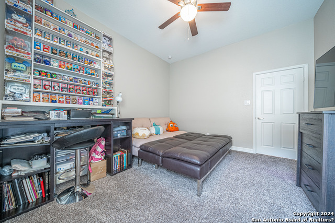
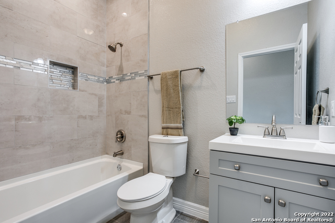
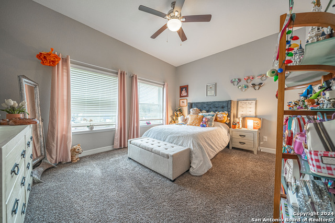
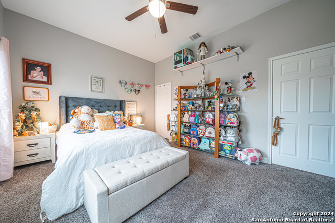
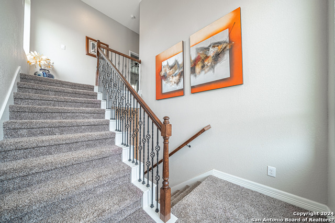
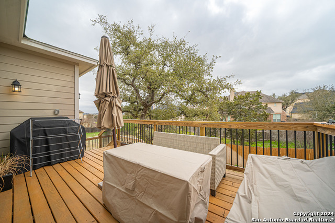
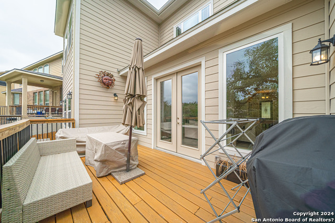
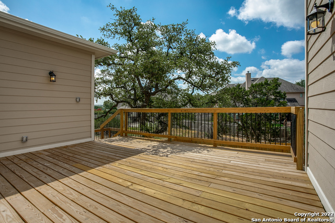
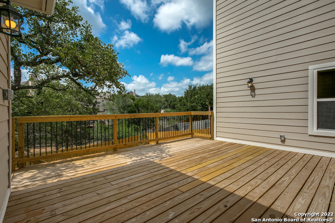
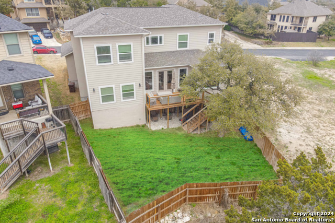
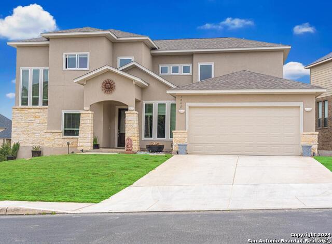
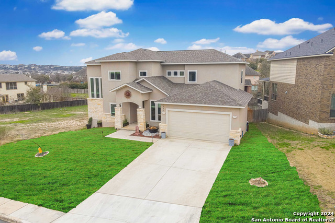
- MLS#: 1753604 ( Single Residential )
- Street Address: 1042 Rock Shelter
- Viewed: 35
- Price: $670,000
- Price sqft: $208
- Waterfront: No
- Year Built: 2021
- Bldg sqft: 3215
- Bedrooms: 4
- Total Baths: 4
- Full Baths: 3
- 1/2 Baths: 1
- Garage / Parking Spaces: 2
- Days On Market: 303
- Additional Information
- County: BEXAR
- City: San Antonio
- Zipcode: 78260
- Subdivision: Boulders At Canyon Springs
- District: Comal
- Elementary School: Specht
- Middle School: Pieper Ranch
- High School: Pieper
- Provided by: All City San Antonio Registered Series
- Contact: Samuel Torres
- (210) 993-0073

- DMCA Notice
-
DescriptionSpectacular home in an amazing location featuring 4 large bedrooms, 3 Full Baths, and 1 half bath, in a gated community, a marvelous open floor plan with an impressive high ceiling, and a relaxing fireplace, enjoy a kitchen with a clean & modern look and majestic feeling, extraordinary breakfast area, large pantry, not to mention all the natural light, spacious dining area to make those special moments be remembered. Water softener included a double AC system, absolutely amazing. Set up your appointment today, don't let this opportunity go.
Features
Possible Terms
- Conventional
- VA
- Cash
Air Conditioning
- Two Central
Block
- 22
Builder Name
- Easy Home Holding LLC
Construction
- Pre-Owned
Contract
- Exclusive Right To Sell
Days On Market
- 263
Dom
- 263
Elementary School
- Specht
Exterior Features
- Stone/Rock
- Stucco
- Siding
Fireplace
- Glass/Enclosed Screen
Floor
- Carpeting
- Ceramic Tile
Foundation
- Slab
Garage Parking
- Two Car Garage
Heating
- Central
Heating Fuel
- Electric
High School
- Pieper
Home Owners Association Fee
- 248
Home Owners Association Frequency
- Quarterly
Home Owners Association Mandatory
- Mandatory
Home Owners Association Name
- BOULDERS AT CANYON SPRINGS HOMEOWNERS ASSOCIATION
Home Faces
- North
Inclusions
- Ceiling Fans
- Chandelier
- Washer Connection
- Dryer Connection
- Built-In Oven
- Microwave Oven
- Stove/Range
- Disposal
- Dishwasher
- Garage Door Opener
Instdir
- Turn left onto Overlook Pkwy 1.5 mi Use the middle lane to turn right onto Canyon Golf Rd 0.1 mi Turn left onto Boulder Canyon Restricted usage road 236 ft Turn left at the 1st cross street onto Tr
Interior Features
- One Living Area
Kitchen Length
- 15
Legal Desc Lot
- 44
Legal Description
- CB 4848 D (AMENDING BOULDERS AT CANOPY SPRINGS UT-2)
- BLOCK
Lot Description
- On Greenbelt
Lot Dimensions
- 95x123
Lot Improvements
- Street Paved
- Curbs
- Sidewalks
- Streetlights
- Asphalt
Middle School
- Pieper Ranch
Multiple HOA
- No
Neighborhood Amenities
- Controlled Access
- Pool
- Tennis
- Park/Playground
Occupancy
- Owner
Owner Lrealreb
- No
Ph To Show
- 2102222227
Possession
- Closing/Funding
Property Type
- Single Residential
Roof
- Composition
School District
- Comal
Source Sqft
- Bldr Plans
Style
- Two Story
- Contemporary
Total Tax
- 4614.37
Utility Supplier Elec
- CPS
Utility Supplier Grbge
- HOA
Utility Supplier Sewer
- SAWS
Utility Supplier Water
- SAWS
Views
- 35
Water/Sewer
- Water System
- Sewer System
Window Coverings
- All Remain
Year Built
- 2021
Property Location and Similar Properties


