
- Michaela Aden, ABR,MRP,PSA,REALTOR ®,e-PRO
- Premier Realty Group
- Mobile: 210.859.3251
- Mobile: 210.859.3251
- Mobile: 210.859.3251
- michaela3251@gmail.com
Property Photos
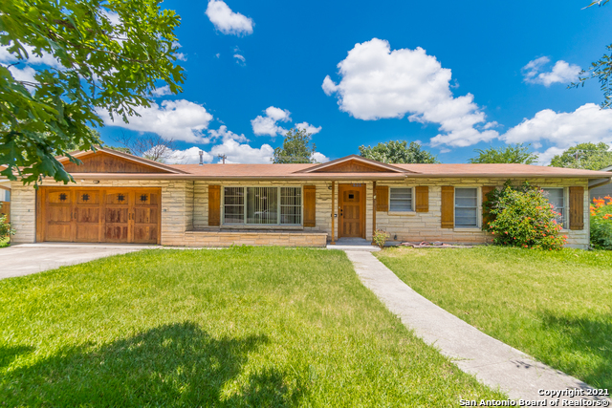

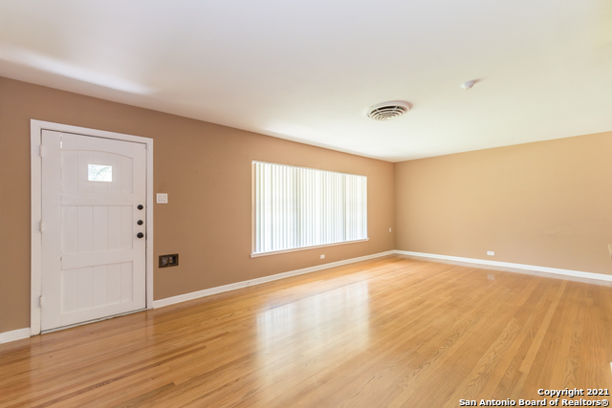
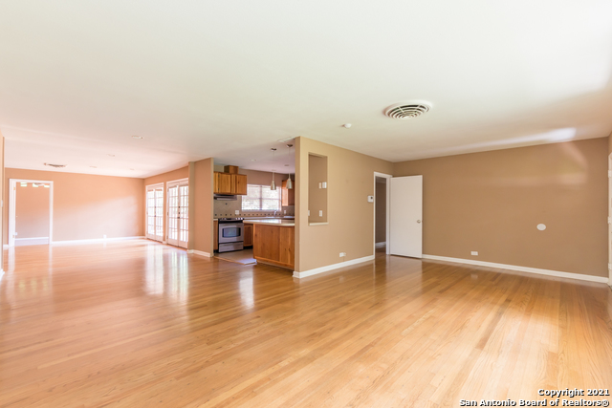
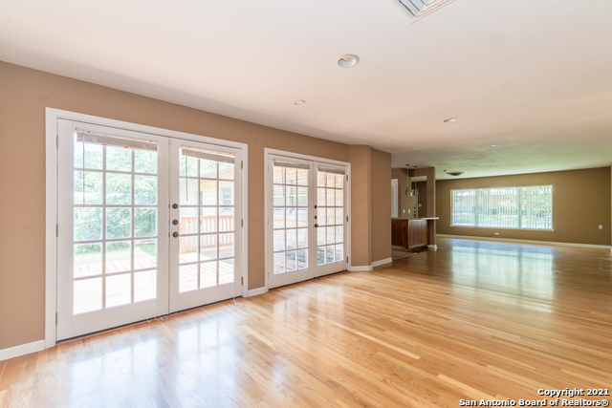
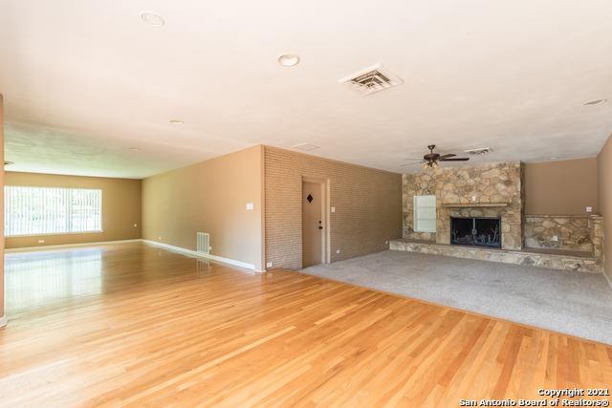
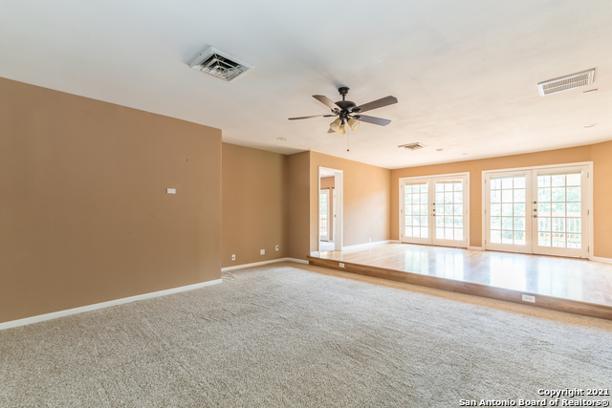
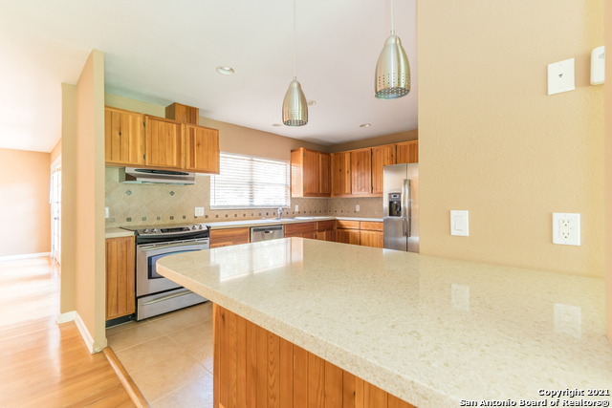
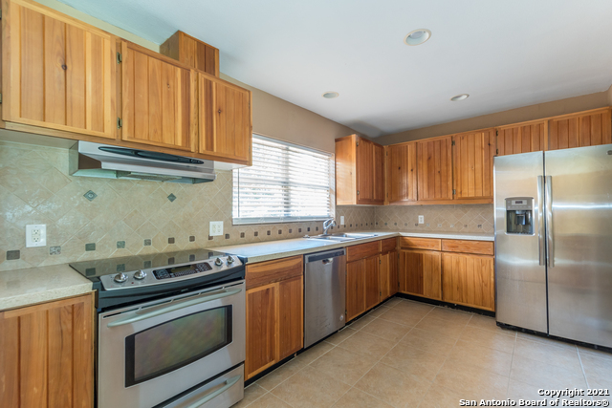
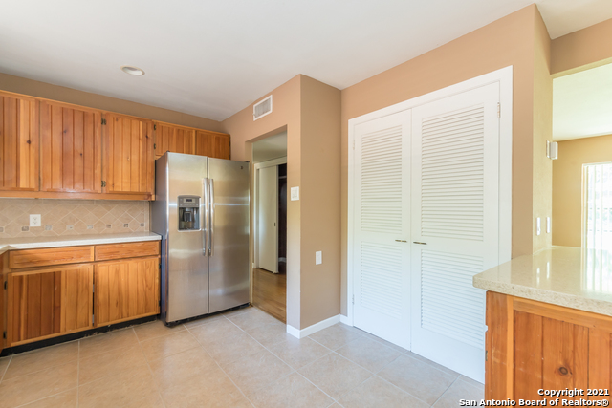
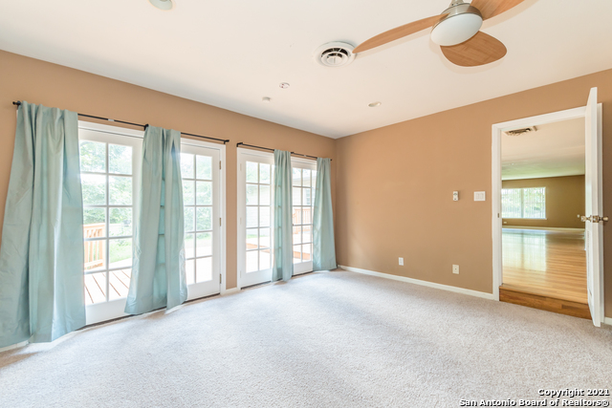
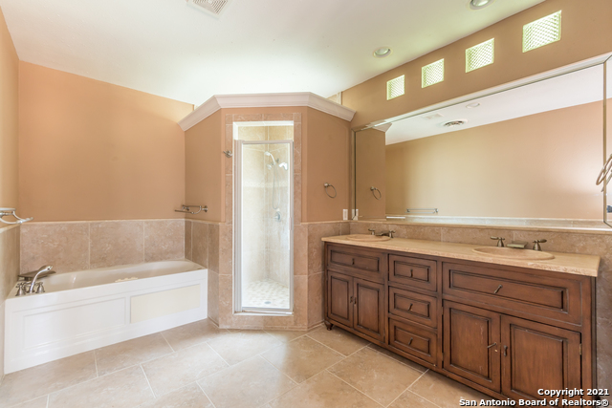
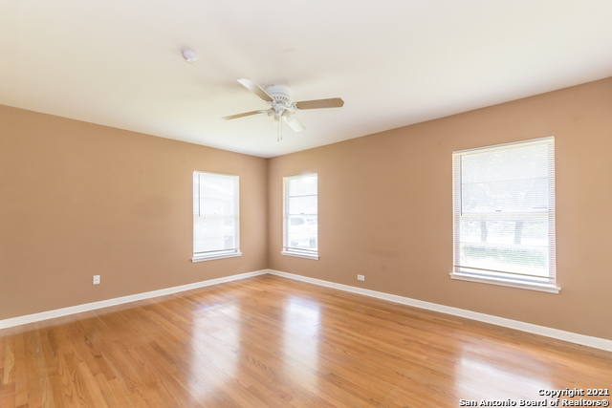
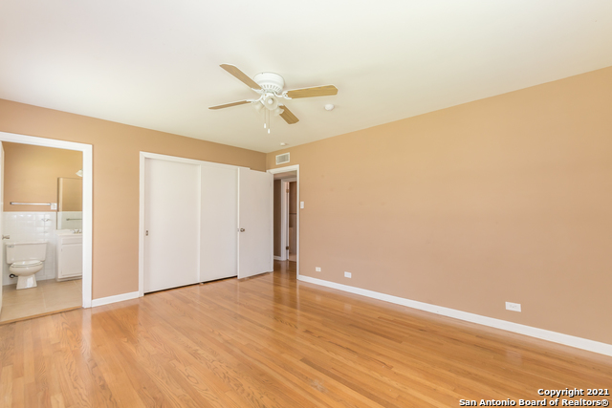
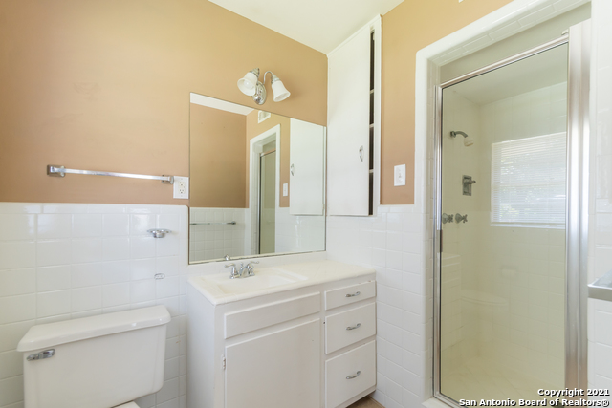
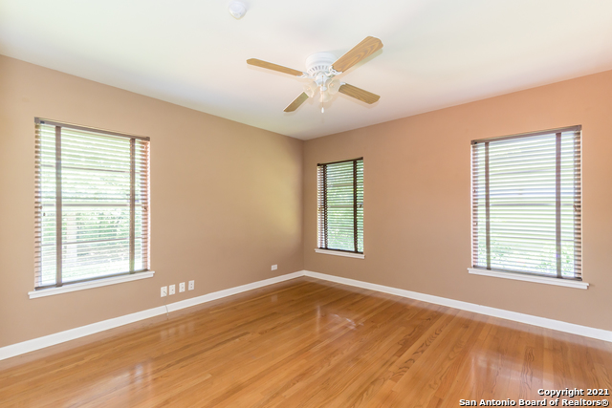
- MLS#: 1753440 ( Single Residential )
- Street Address: 535 Oakleaf Dr
- Viewed: 149
- Price: $490,000
- Price sqft: $207
- Waterfront: No
- Year Built: 1955
- Bldg sqft: 2362
- Bedrooms: 3
- Total Baths: 3
- Full Baths: 3
- Garage / Parking Spaces: 2
- Days On Market: 352
- Additional Information
- County: BEXAR
- City: San Antonio
- Zipcode: 78209
- Subdivision: Northwood Estates
- District: North East I.S.D
- Elementary School: Northwood
- Middle School: Garner
- High School: Macarthur
- Provided by: Amberson Realty
- Contact: Anita Reeves
- (210) 825-0652

- DMCA Notice
-
DescriptionWell updated rancher. Huge sweep of wood floors across very open living space. Stone fireplace takes one whole wall in family room. Silestone counters, stainless appliances , rollout shelving in custom kitchen. Master retreat includes french doors to tri level deck, elaborate bath, and oversize walk in closet. 3 level deck for entertaining. Custom carriage house style garage door makes this feel like a ranch hacienda, without the commute. Designer colors, very serene. Great house for family and entertaining
Features
Possible Terms
- Conventional
- FHA
- VA
- 1st Seller Carry
- TX Vet
- Cash
Accessibility
- Level Lot
- Level Drive
- First Floor Bath
- First Floor Bedroom
- Stall Shower
Air Conditioning
- Two Central
Apprx Age
- 69
Builder Name
- un known
Construction
- Pre-Owned
Contract
- Exclusive Right To Sell
Days On Market
- 292
Currently Being Leased
- No
Dom
- 292
Elementary School
- Northwood
Exterior Features
- 4 Sides Masonry
- Stone/Rock
- Wood
Fireplace
- One
Floor
- Carpeting
- Ceramic Tile
- Wood
Foundation
- Slab
Garage Parking
- Two Car Garage
- Attached
Heating
- Central
Heating Fuel
- Natural Gas
High School
- Macarthur
Home Owners Association Mandatory
- None
Inclusions
- Ceiling Fans
- Washer Connection
- Dryer Connection
- Stove/Range
- Refrigerator
- Disposal
- Dishwasher
- Ice Maker Connection
- Gas Water Heater
- Garage Door Opener
Instdir
- New Braunfels/Kenilworth/Haskin
Interior Features
- Two Living Area
- Breakfast Bar
- Utility Room Inside
- Secondary Bedroom Down
- Open Floor Plan
- Laundry Room
Kitchen Length
- 13
Legal Desc Lot
- 12
Legal Description
- NCB 10402 BLK 2 LOT 12
Middle School
- Garner
Neighborhood Amenities
- None
Occupancy
- Vacant
Owner Lrealreb
- No
Ph To Show
- 2102222227
Possession
- Closing/Funding
Property Type
- Single Residential
Recent Rehab
- Yes
Roof
- Composition
School District
- North East I.S.D
Source Sqft
- Appsl Dist
Style
- Ranch
Total Tax
- 7843.79
Utility Supplier Elec
- cps
Utility Supplier Gas
- cps
Utility Supplier Grbge
- saws
Utility Supplier Sewer
- saws
Utility Supplier Water
- saws
Views
- 149
Water/Sewer
- Water System
- Sewer System
Window Coverings
- Some Remain
Year Built
- 1955
Property Location and Similar Properties


