
- Michaela Aden, ABR,MRP,PSA,REALTOR ®,e-PRO
- Premier Realty Group
- Mobile: 210.859.3251
- Mobile: 210.859.3251
- Mobile: 210.859.3251
- michaela3251@gmail.com
Property Photos
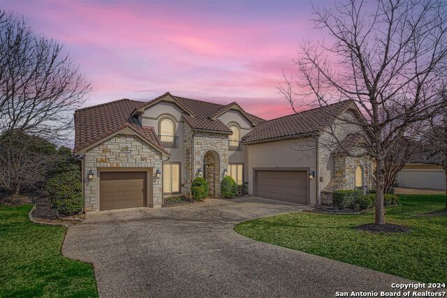


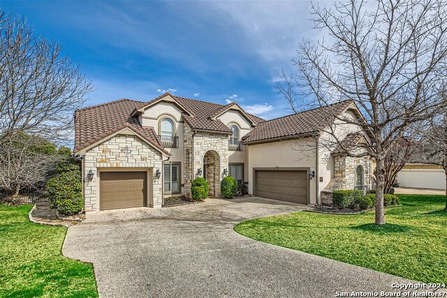
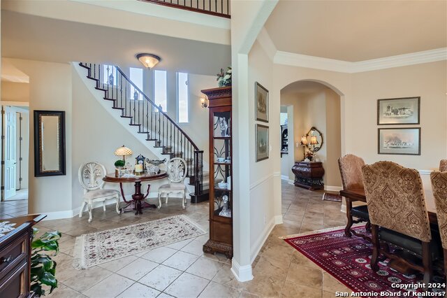


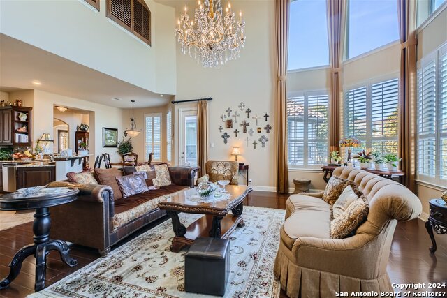
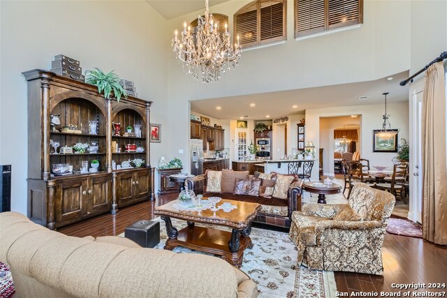
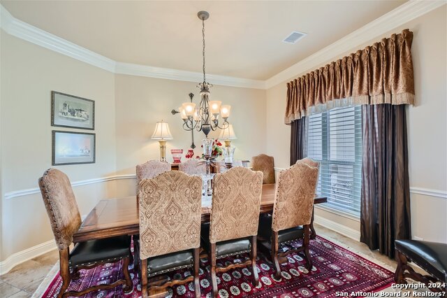
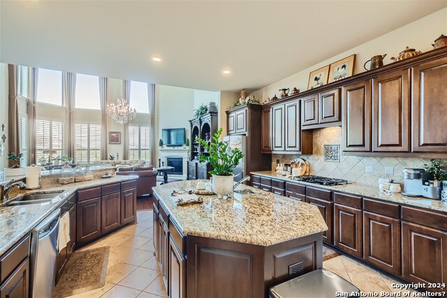
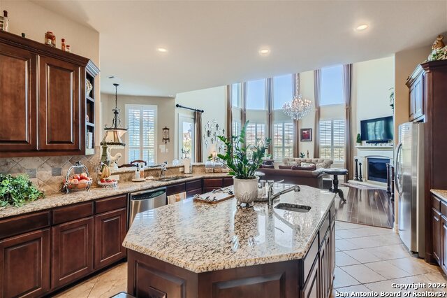

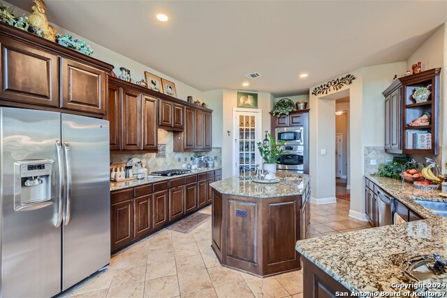

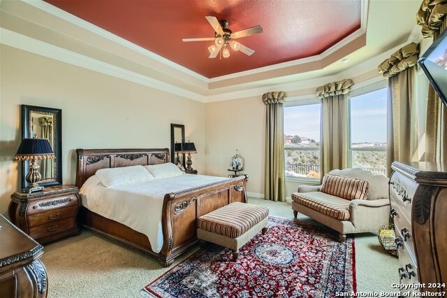
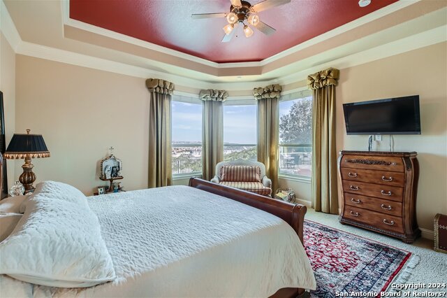

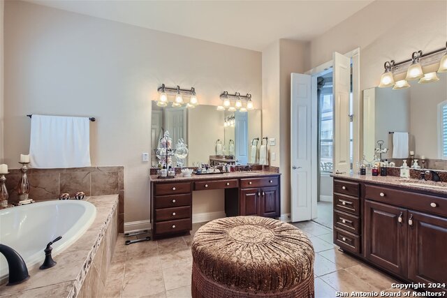
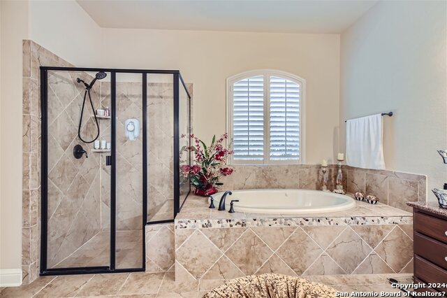
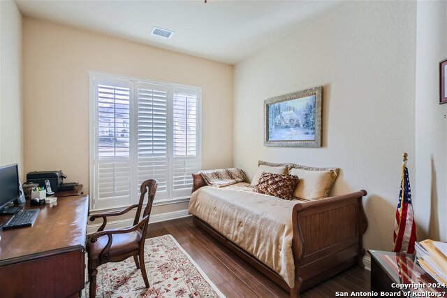
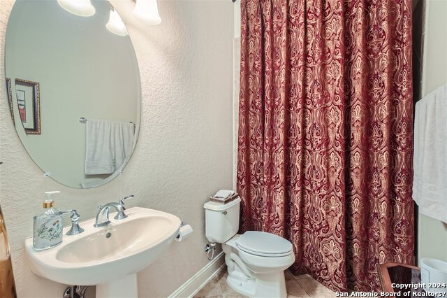


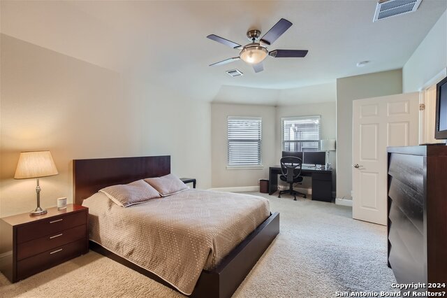

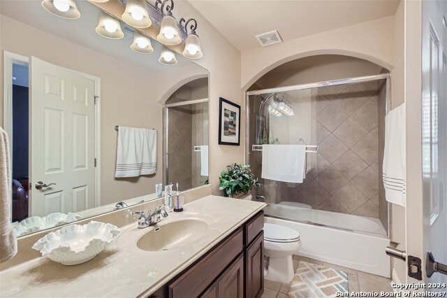
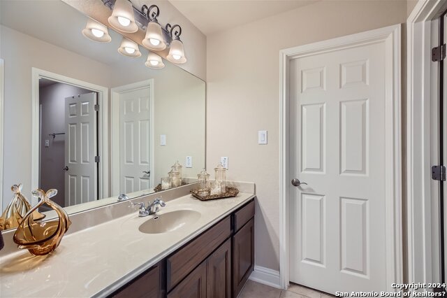
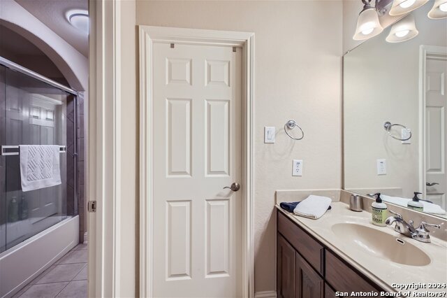
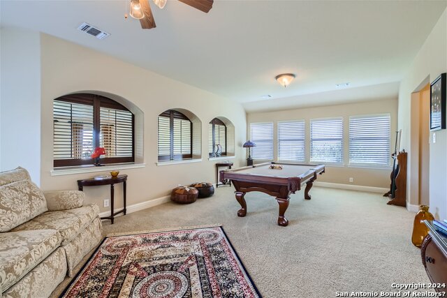
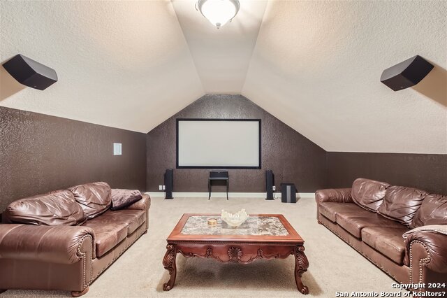

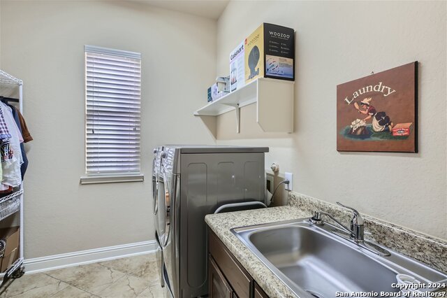
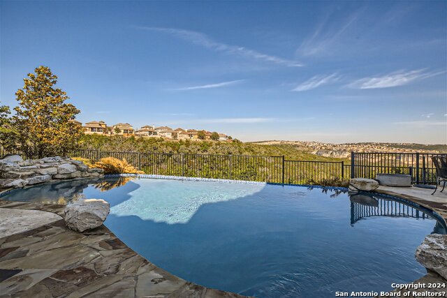
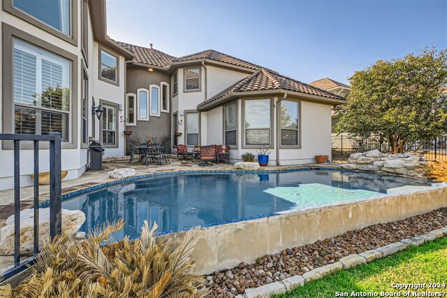
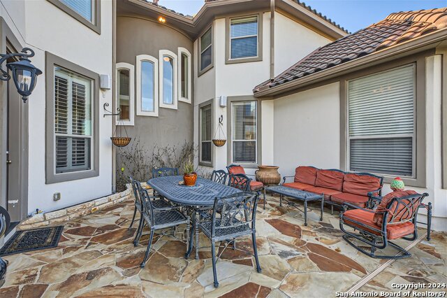
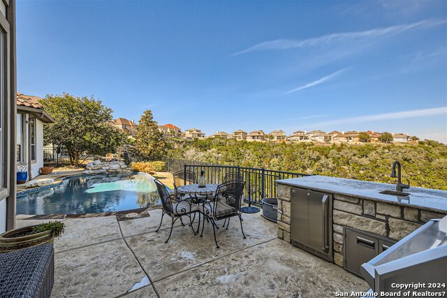

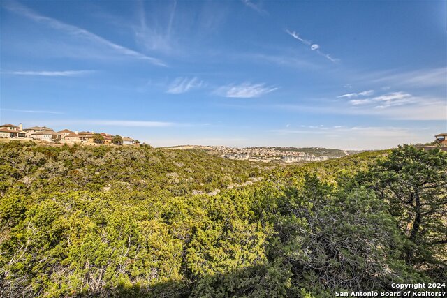

- MLS#: 1750545 ( Single Residential )
- Street Address: 18210 Branson Fls
- Viewed: 28
- Price: $990,500
- Price sqft: $218
- Waterfront: No
- Year Built: 2008
- Bldg sqft: 4552
- Bedrooms: 4
- Total Baths: 4
- Full Baths: 4
- Garage / Parking Spaces: 3
- Days On Market: 317
- Additional Information
- County: BEXAR
- City: San Antonio
- Zipcode: 78255
- Subdivision: Sonoma Verde
- District: Northside
- Elementary School: Call District
- Middle School: Call District
- High School: Call District
- Provided by: Kimberly Howell Properties
- Contact: John Alaniva
- (210) 912-6709

- DMCA Notice
-
DescriptionBeautiful gently lived in home in the estates of sonoma verde! Gated community that is centrally located for all your san antonio needs! Over 4500 sq ft of luxury living with fantastic views, flagstone patio in private enclave and picture perfect pool! Outdoor kitchen, wrought iron fence, and all with four sided masonry of rock and stucco! Large rooms throughout with master and study downstairs, oversized entry, and private one car garage near master! The living area has soaring ceilings and numerous windows for natural light, a chef kitchen with a huge island, 42'' cabinets, a double oven, microwave, and gas cooktop! Interior doors have custom molding frames, plantation shutters, and mudroom off the second garage near the laundry. The laundry has natural light and a sink. The master suite is down with large bath and closet! Separate sinks, separate jacuzzi tub and shower/ tile roof, wood and ceramic floors and spiral staircase has innovative windows on side, 3 large bedrooms upstairs, large game room, and huge media room with projector and screen! Water heaters are new with soft water system and sprinkler too!
Features
Possible Terms
- Conventional
- VA
- TX Vet
- Cash
Air Conditioning
- Two Central
Apprx Age
- 16
Block
- 16
Builder Name
- CUSTOM
Construction
- Pre-Owned
Contract
- Exclusive Right To Sell
Days On Market
- 303
Dom
- 303
Elementary School
- Call District
Exterior Features
- 4 Sides Masonry
- Stone/Rock
- Stucco
Fireplace
- One
- Living Room
Floor
- Carpeting
- Ceramic Tile
- Wood
Foundation
- Slab
Garage Parking
- Three Car Garage
Heating
- Central
Heating Fuel
- Electric
High School
- Call District
Home Owners Association Fee
- 90
Home Owners Association Frequency
- Monthly
Home Owners Association Mandatory
- Mandatory
Home Owners Association Name
- RIDGEG AT SONOMA VERDE
Inclusions
- Ceiling Fans
- Washer Connection
- Dryer Connection
- Self-Cleaning Oven
- Microwave Oven
- Stove/Range
- Gas Cooking
- Refrigerator
- Disposal
- Dishwasher
- Ice Maker Connection
- Water Softener (owned)
- Smoke Alarm
- Security System (Owned)
- Gas Water Heater
- Garage Door Opener
Instdir
- KYLE SEAL
Interior Features
- Three Living Area
- Separate Dining Room
- Eat-In Kitchen
- Two Eating Areas
- Island Kitchen
- Breakfast Bar
- Walk-In Pantry
- Study/Library
- Game Room
- Utility Room Inside
- Secondary Bedroom Down
- High Ceilings
- Open Floor Plan
- Pull Down Storage
- Cable TV Available
- High Speed Internet
- Laundry Main Level
Kitchen Length
- 16
Legal Desc Lot
- 88
Legal Description
- CB 4549C (SONOMA VERDE UT-4)
- BLOCK 16 LOT 88 2009-NEW ACCT
Lot Description
- Cul-de-Sac/Dead End
- On Greenbelt
- Bluff View
Middle School
- Call District
Multiple HOA
- No
Neighborhood Amenities
- Controlled Access
- Pool
Occupancy
- Owner
Owner Lrealreb
- No
Ph To Show
- 210-222-2227
Possession
- Closing/Funding
Property Type
- Single Residential
Roof
- Tile
School District
- Northside
Source Sqft
- Appsl Dist
Style
- Two Story
Total Tax
- 15145.35
Utility Supplier Elec
- CPS
Utility Supplier Gas
- CPS
Utility Supplier Sewer
- SAWS
Utility Supplier Water
- SAWS
Views
- 28
Water/Sewer
- Water System
- Sewer System
Window Coverings
- Some Remain
Year Built
- 2008
Property Location and Similar Properties


