
- Michaela Aden, ABR,MRP,PSA,REALTOR ®,e-PRO
- Premier Realty Group
- Mobile: 210.859.3251
- Mobile: 210.859.3251
- Mobile: 210.859.3251
- michaela3251@gmail.com
Property Photos
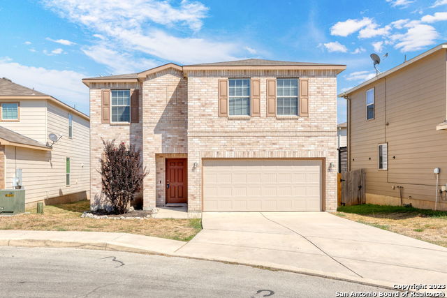

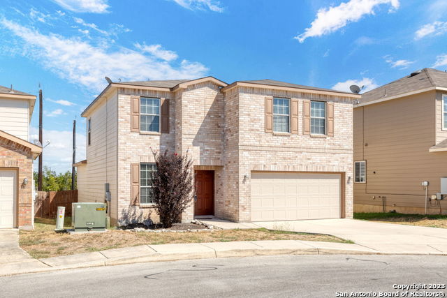
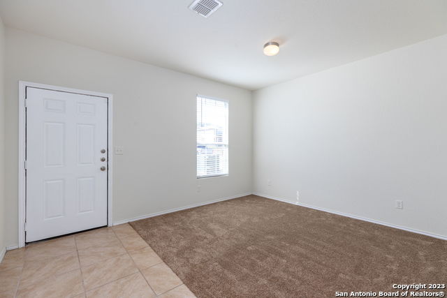
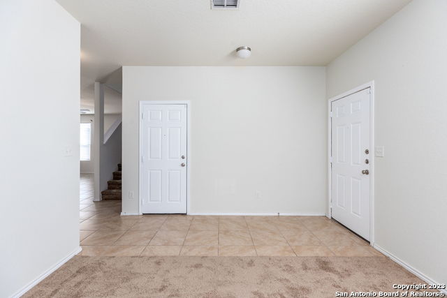
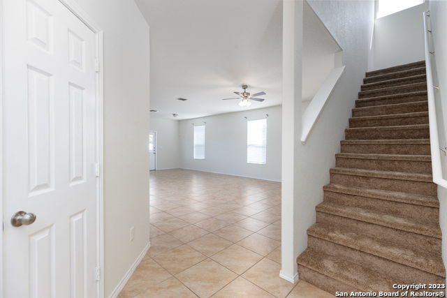
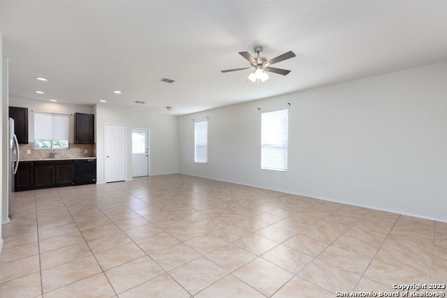
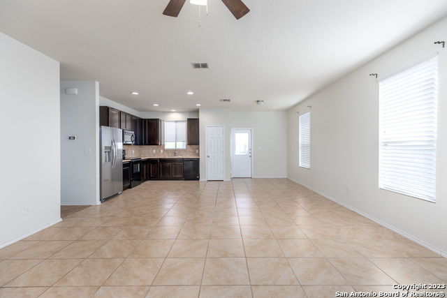
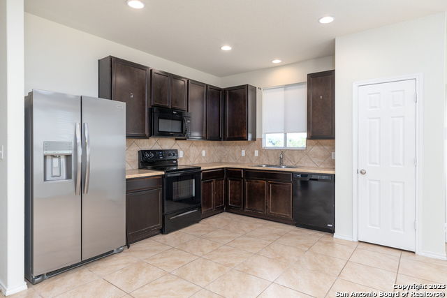
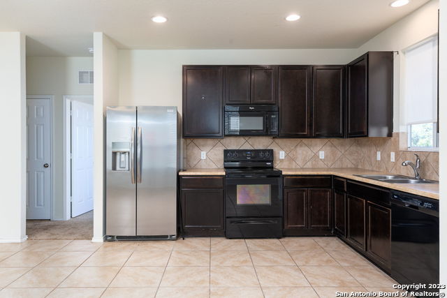
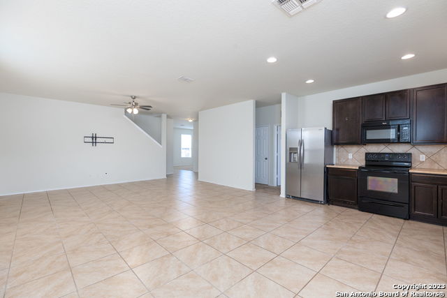
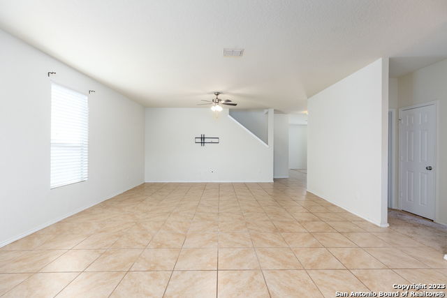
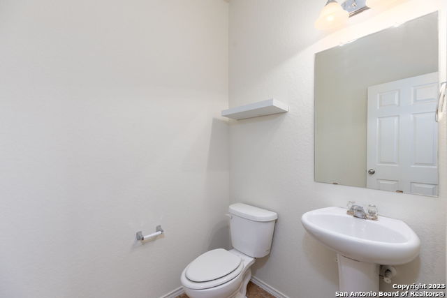
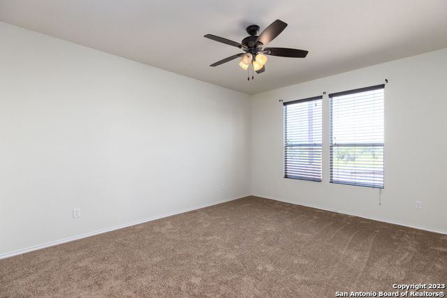
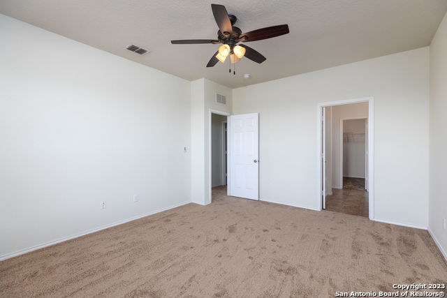
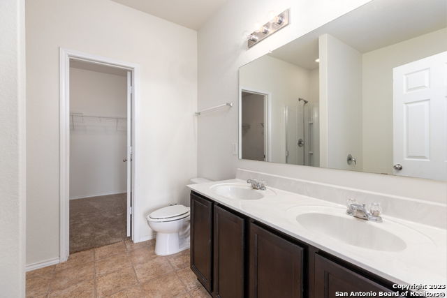
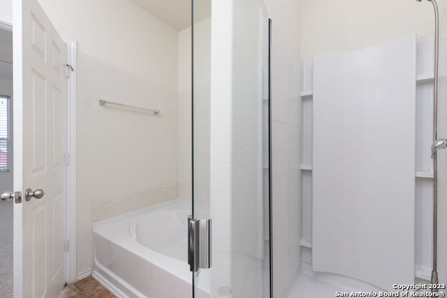
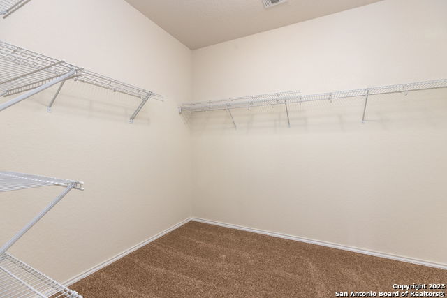
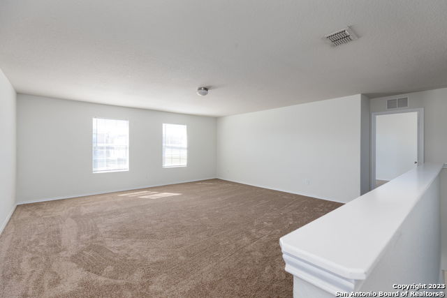
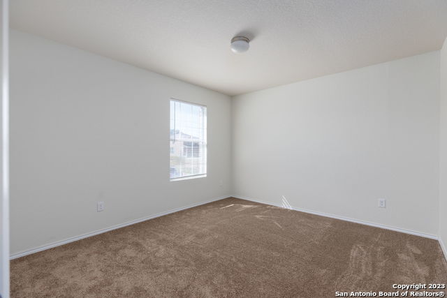
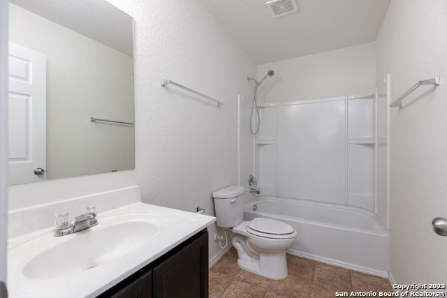
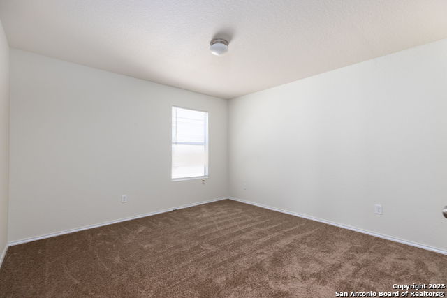
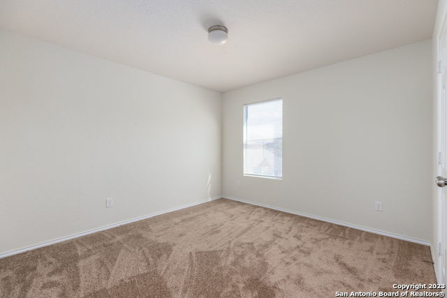
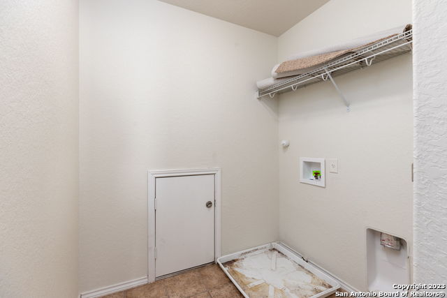
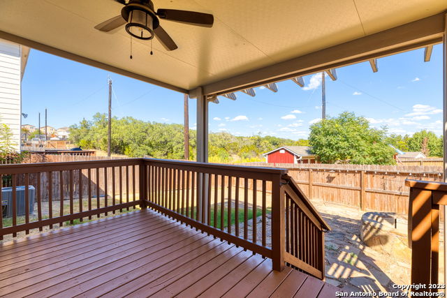
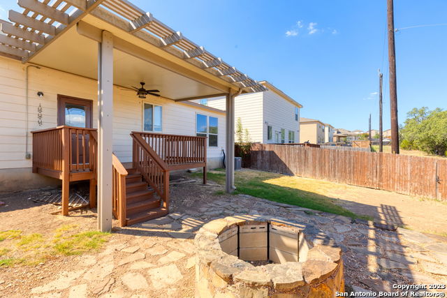
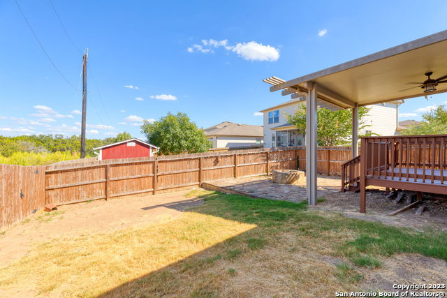
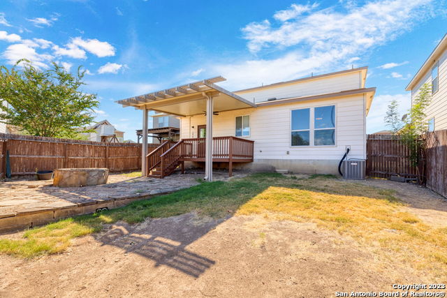
- MLS#: 1750378 ( Single Residential )
- Street Address: 3815 Hawthorn Bend
- Viewed: 50
- Price: $359,999
- Price sqft: $148
- Waterfront: No
- Year Built: 2014
- Bldg sqft: 2427
- Bedrooms: 4
- Total Baths: 3
- Full Baths: 2
- 1/2 Baths: 1
- Garage / Parking Spaces: 2
- Days On Market: 24
- Additional Information
- County: BEXAR
- City: San Antonio
- Zipcode: 78261
- Subdivision: Bulverde Village
- District: North East I.S.D
- Elementary School: Cibolo Green
- Middle School: Tex Hill
- High School: Johnson
- Provided by: StarPro Realty Inc.
- Contact: Satyanarayan Dodda
- (210) 764-9210

- DMCA Notice
-
DescriptionInvestor special. Turnkey Investment property leased until end of December 2025. Recent upgrades include a fresh coat of paint throughout the house, brand new carpet for added comfort, a stainless steel refrigerator for the kitchen, and a new water heater for peace of mind. Welcome to your dream home in the prestigious Bulverde Village, San Antonio's one of the most sought after neighborhoods boasting top rated schools and an exceptional quality of life. This residence offers 2,427 sq ft of luxurious living space, with a thoughtful floorplan that combines comfort and convenience.Community is right across the exemplary rated Elementary school and has brand new pickle ball court and a pavilion.
Features
Possible Terms
- Conventional
- FHA
- VA
- Cash
- Investors OK
Air Conditioning
- One Central
Apprx Age
- 10
Block
- 68
Builder Name
- Centex
Construction
- Pre-Owned
Contract
- Exclusive Right To Sell
Days On Market
- 12
Currently Being Leased
- Yes
Dom
- 12
Elementary School
- Cibolo Green
Exterior Features
- Brick
- Siding
- Cement Fiber
Fireplace
- Not Applicable
Floor
- Carpeting
- Ceramic Tile
Foundation
- Slab
Garage Parking
- Two Car Garage
Heating
- Central
Heating Fuel
- Electric
High School
- Johnson
Home Owners Association Fee
- 122.98
Home Owners Association Frequency
- Semi-Annually
Home Owners Association Mandatory
- Mandatory
Home Owners Association Name
- CREEKHAVEN AT BULVERDE VILLAGE
Inclusions
- Ceiling Fans
- Washer Connection
- Dryer Connection
- Microwave Oven
- Stove/Range
- Refrigerator
- Disposal
- Dishwasher
- Ice Maker Connection
- Security System (Owned)
- Electric Water Heater
- Garage Door Opener
- In Wall Pest Control
- Smooth Cooktop
- Carbon Monoxide Detector
- City Garbage service
Instdir
- Take S US-281
- Exit Marshal Rd
- Turn left onto Marshal Rd
- Turn left onto Bulverde Rd Continue on Bulverde Oaks.
- Turn right onto Bulverde Oaks
- Turn right onto Bulverde Green
- Turn left onto Fork Bend Hill
- Turn left onto Hawthorn Bend.
Interior Features
- Two Living Area
- Two Eating Areas
- Game Room
- All Bedrooms Upstairs
- Secondary Bedroom Down
- Open Floor Plan
- Cable TV Available
- High Speed Internet
- Laundry Upper Level
Kitchen Length
- 12
Legal Desc Lot
- 27
Legal Description
- CB 4900K (VILLAGES AT BULVERDE UT-11A)
- BLOCK 68 LOT 27 2014
Middle School
- Tex Hill
Multiple HOA
- No
Neighborhood Amenities
- Park/Playground
Occupancy
- Tenant
Owner Lrealreb
- No
Ph To Show
- 2107649210
Possession
- Closing/Funding
Property Type
- Single Residential
Roof
- Composition
School District
- North East I.S.D
Source Sqft
- Appsl Dist
Style
- Two Story
Total Tax
- 7136.81
Views
- 50
Water/Sewer
- City
Window Coverings
- All Remain
Year Built
- 2014
Property Location and Similar Properties


