
- Michaela Aden, ABR,MRP,PSA,REALTOR ®,e-PRO
- Premier Realty Group
- Mobile: 210.859.3251
- Mobile: 210.859.3251
- Mobile: 210.859.3251
- michaela3251@gmail.com
Property Photos
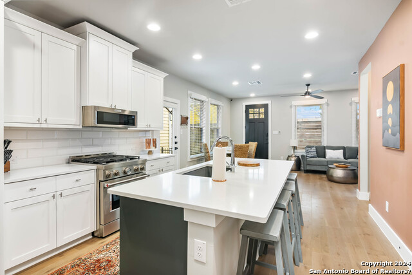

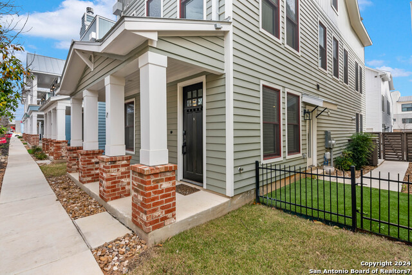
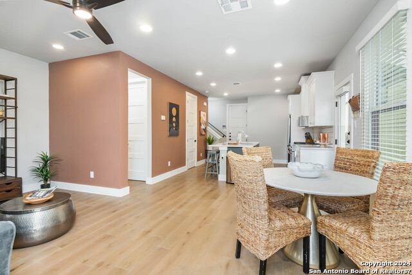
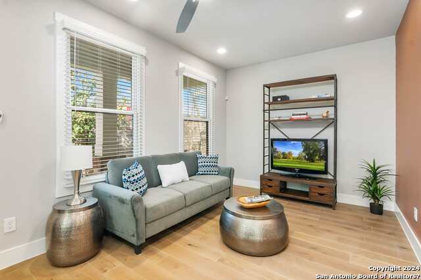
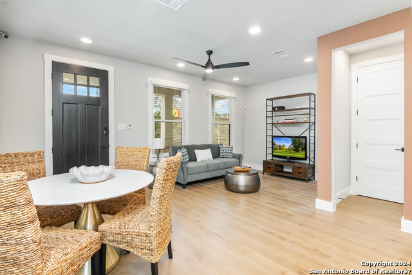
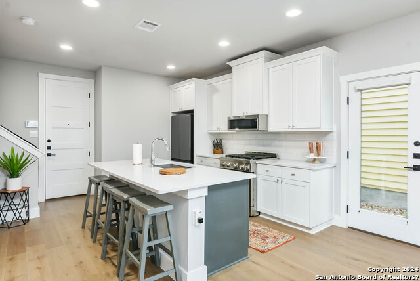
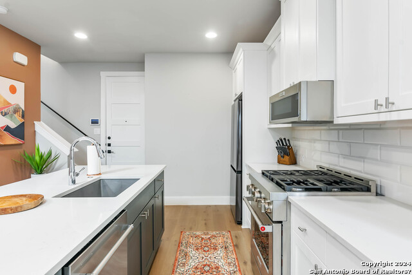
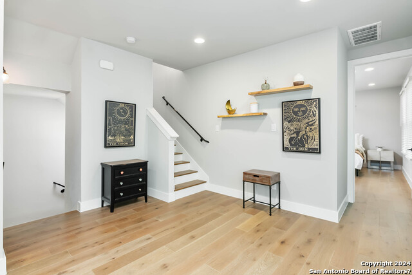
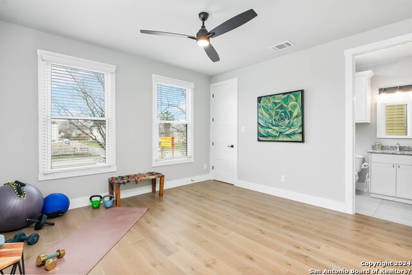
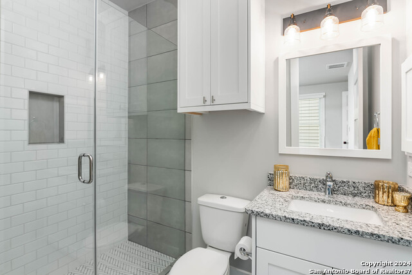
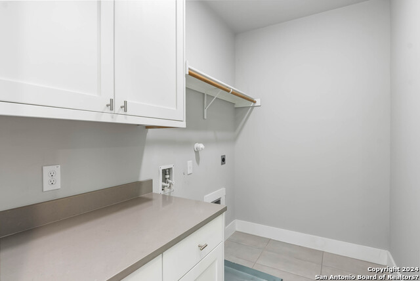
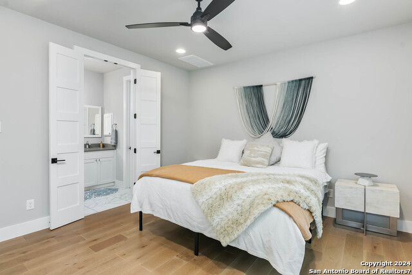
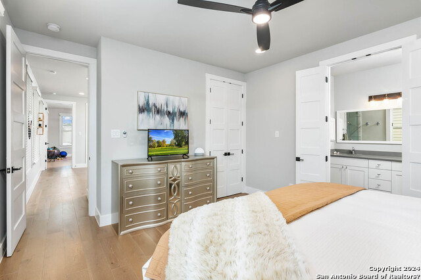
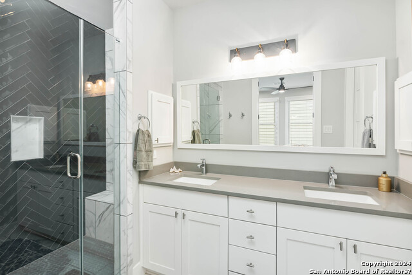
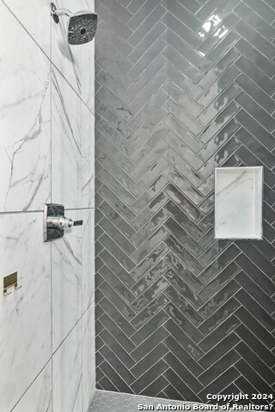
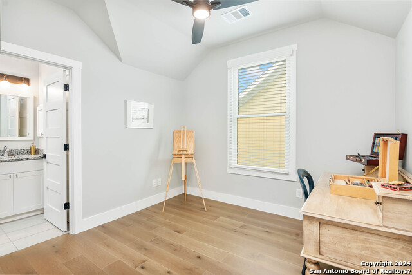
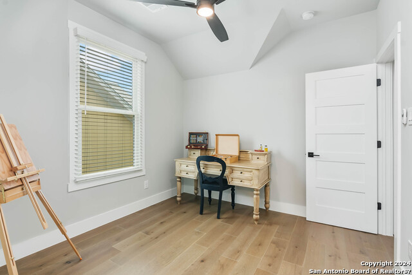
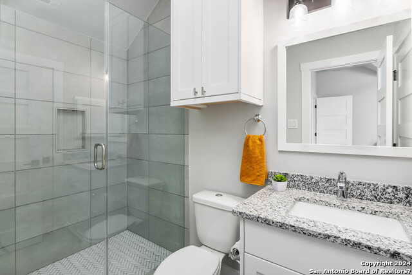
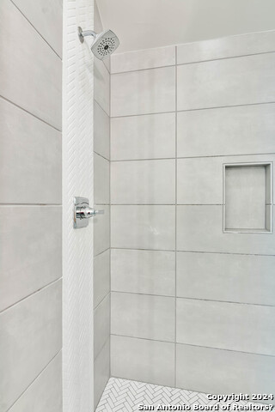
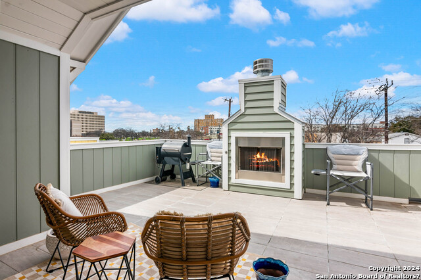
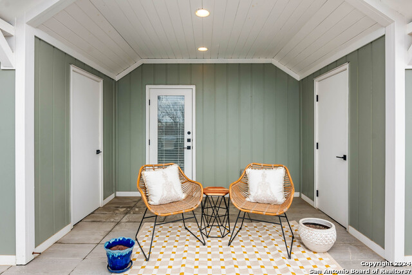
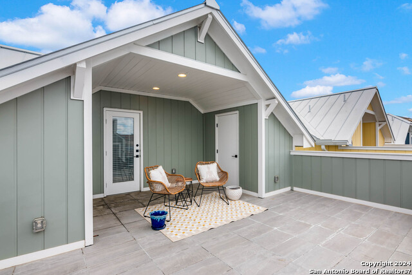
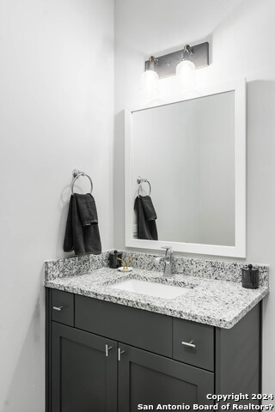
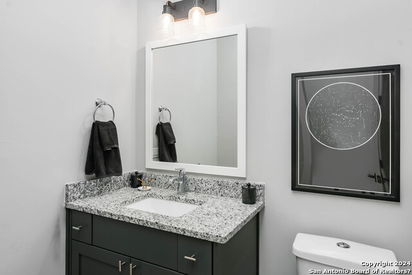
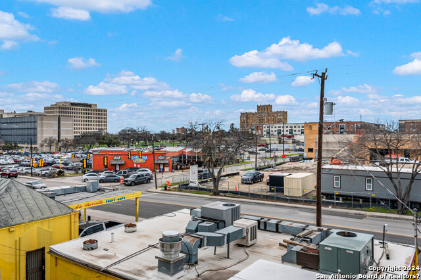
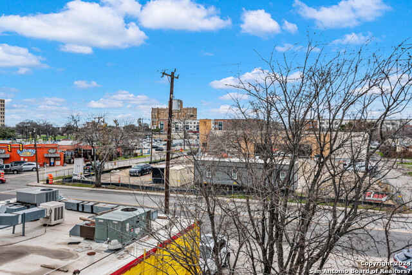
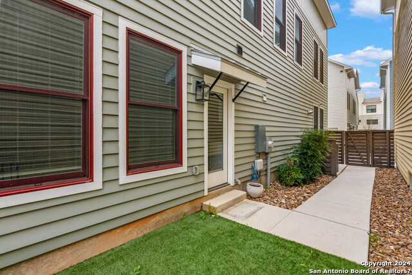
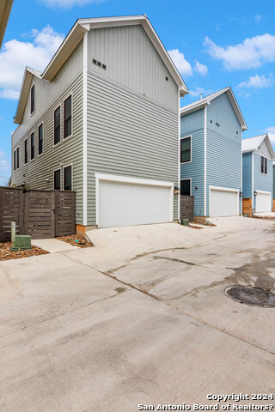
- MLS#: 1750107 ( Single Residential )
- Street Address: 311 Evergreen St Bldg 7 E
- Viewed: 52
- Price: $549,750
- Price sqft: $317
- Waterfront: No
- Year Built: 2021
- Bldg sqft: 1734
- Bedrooms: 3
- Total Baths: 4
- Full Baths: 3
- 1/2 Baths: 1
- Garage / Parking Spaces: 2
- Days On Market: 336
- Additional Information
- County: BEXAR
- City: San Antonio
- Zipcode: 78212
- Subdivision: Tobin Hill
- District: San Antonio I.S.D.
- Elementary School: Hawthorne
- Middle School: Hawthorne Academy
- High School: Edison
- Provided by: San Antonio Portfolio KW RE
- Contact: Elizabeth Braden
- (210) 219-5324

- DMCA Notice
-
DescriptionCan't get any cooler location than this in growing San Antonio downtown / Tobin Hill scene. Award winning Imagine home w/ Three beds, all en suite baths and powder room on 1st level. Chef kitchen w/ gas cooking, high end stainless appliances to include refrigerator and plenty of room to entertain both inside and out on rooftop deck. Two living areas; up as a cool open loft landing and living and one down. Great size walk in closets and lots of storage space inside and out. Lock and leave lifestyle within walking distance to the Pearl, best eateries, shopping and city living. Gated side yard with second access door. Attached garage for easy parking. You will love this lifestyle and location. Enjoy evenings with incredible downtown views on your rooftop deck.
Features
Possible Terms
- Conventional
- FHA
- VA
- Cash
Air Conditioning
- One Central
Block
- 30
Builder Name
- Imagine Homes
Construction
- Pre-Owned
Contract
- Exclusive Right To Sell
Days On Market
- 553
Currently Being Leased
- No
Dom
- 313
Elementary School
- Hawthorne
Energy Efficiency
- Tankless Water Heater
- Programmable Thermostat
- Energy Star Appliances
Exterior Features
- Brick
- Cement Fiber
Fireplace
- Not Applicable
Floor
- Ceramic Tile
- Wood
Foundation
- Slab
Garage Parking
- Two Car Garage
Heating
- Central
Heating Fuel
- Natural Gas
High School
- Edison
Home Owners Association Fee
- 500
Home Owners Association Frequency
- Quarterly
Home Owners Association Mandatory
- Mandatory
Home Owners Association Name
- TOBIN HILL
Inclusions
- Ceiling Fans
- Chandelier
- Cook Top
- Built-In Oven
- Microwave Oven
- Stove/Range
- Gas Cooking
- Disposal
- Dishwasher
- Vent Fan
- Smoke Alarm
- Security System (Leased)
- Pre-Wired for Security
- Garage Door Opener
- Solid Counter Tops
Instdir
- Exit 281
- Laredo exit to I35. Then take the McCullough exit. Take right at the second light. Then take right on East Park- approx 1 mile. Beazer model home is on E Park Ave and this home (building 17) faces McCullough
Interior Features
- Two Living Area
- Eat-In Kitchen
- Two Eating Areas
- Island Kitchen
- Loft
- Utility Room Inside
- All Bedrooms Upstairs
- High Ceilings
- Open Floor Plan
- Cable TV Available
- High Speed Internet
- Laundry Upper Level
- Walk in Closets
Kitchen Length
- 13
Legal Desc Lot
- 17
Legal Description
- NCB 392 (E PARK & EVERGREEN ST)
- BLOCK 30 LOT 17
Middle School
- Hawthorne Academy
Multiple HOA
- No
Neighborhood Amenities
- None
Num Of Stories
- 3+
Occupancy
- Other
Owner Lrealreb
- No
Ph To Show
- 2102222227
Possession
- Closing/Funding
Property Type
- Single Residential
Roof
- Metal
School District
- San Antonio I.S.D.
Source Sqft
- Appsl Dist
Style
- 3 or More
- Contemporary
Total Tax
- 13129
Views
- 52
Water/Sewer
- Water System
Window Coverings
- Some Remain
Year Built
- 2021
Property Location and Similar Properties


