
- Michaela Aden, ABR,MRP,PSA,REALTOR ®,e-PRO
- Premier Realty Group
- Mobile: 210.859.3251
- Mobile: 210.859.3251
- Mobile: 210.859.3251
- michaela3251@gmail.com
Property Photos
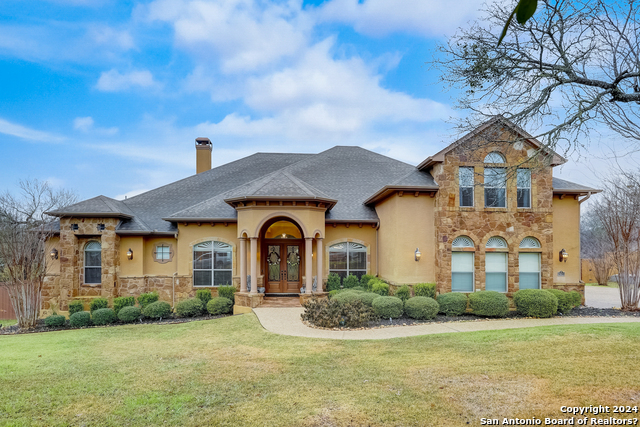

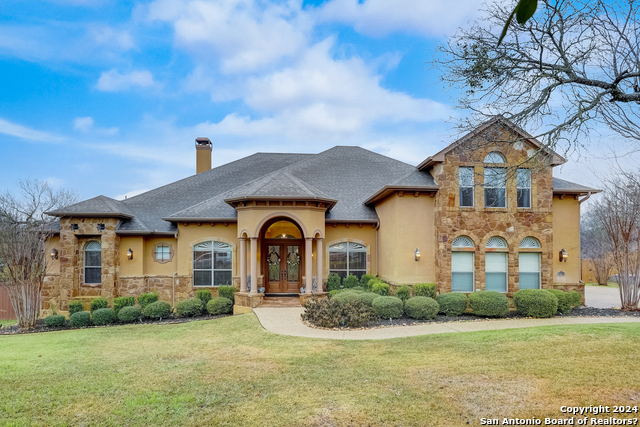

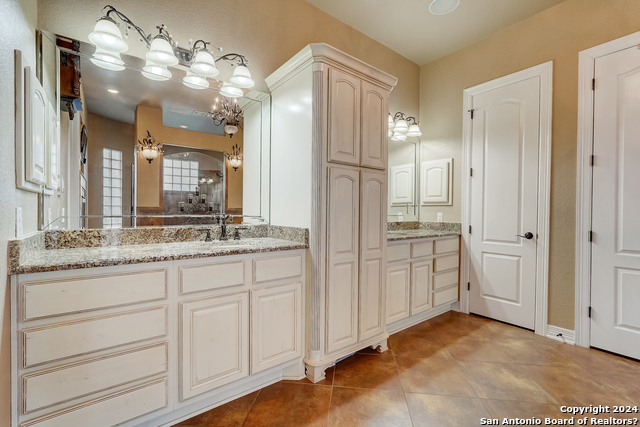
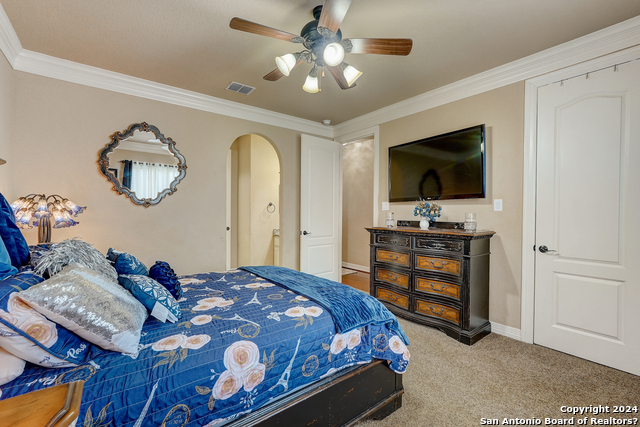

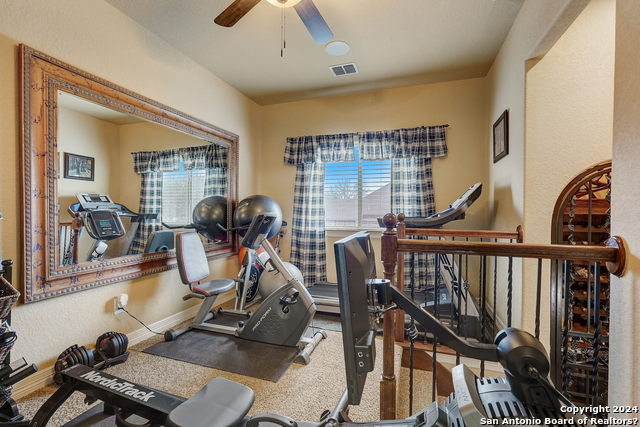
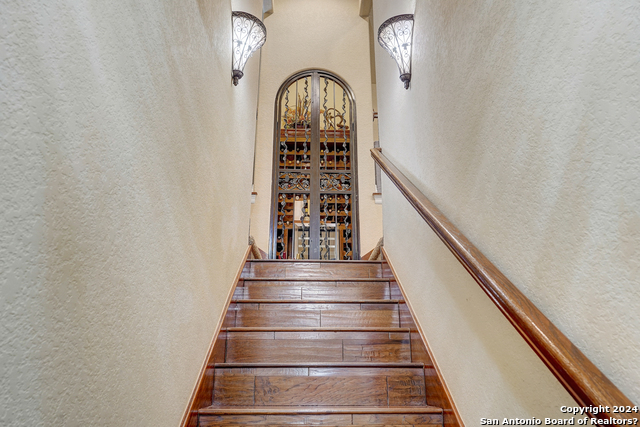
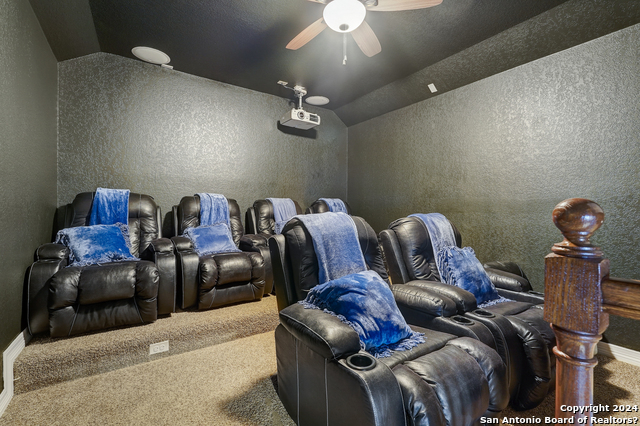
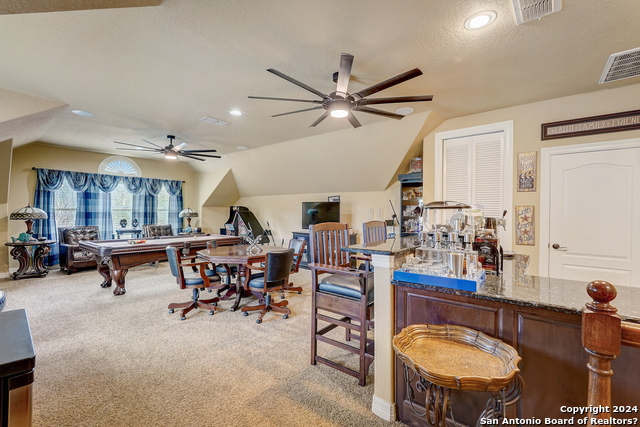
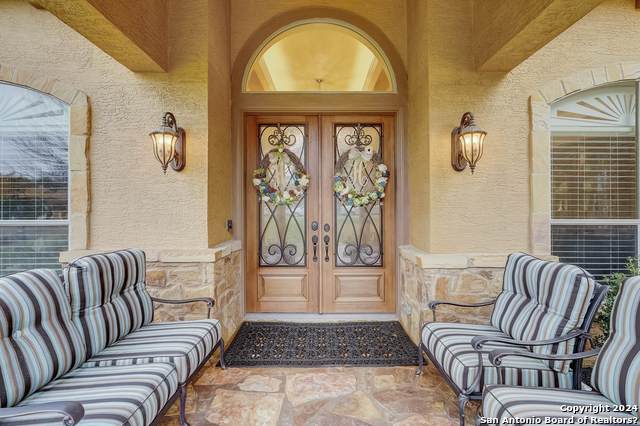


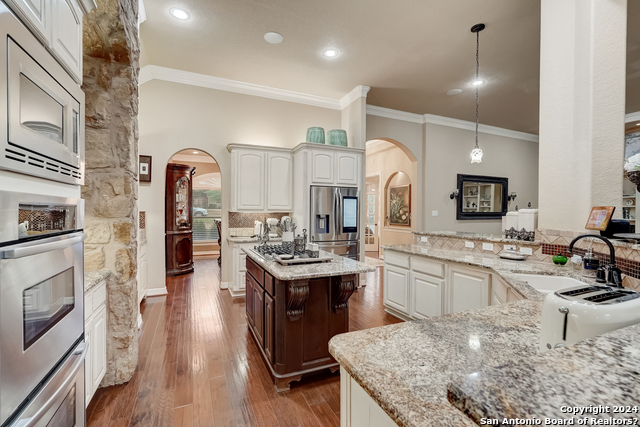
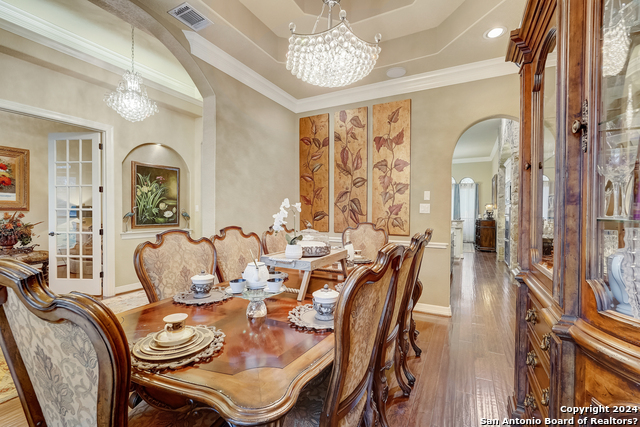

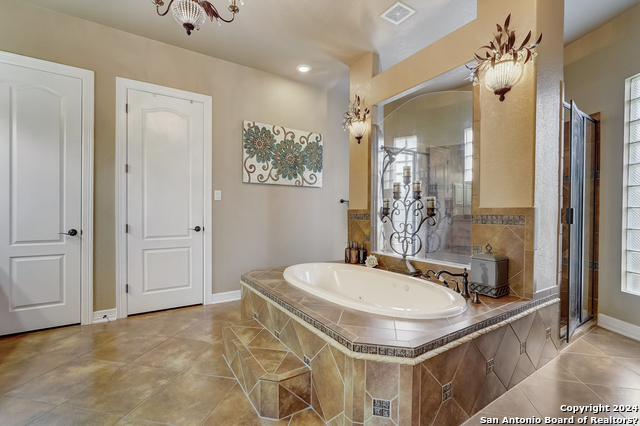
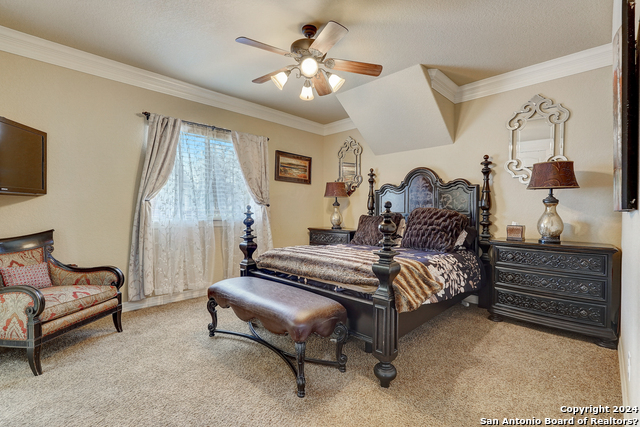
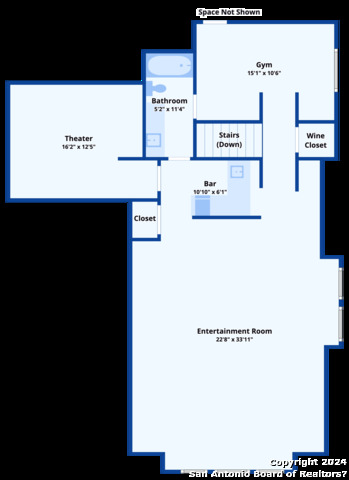
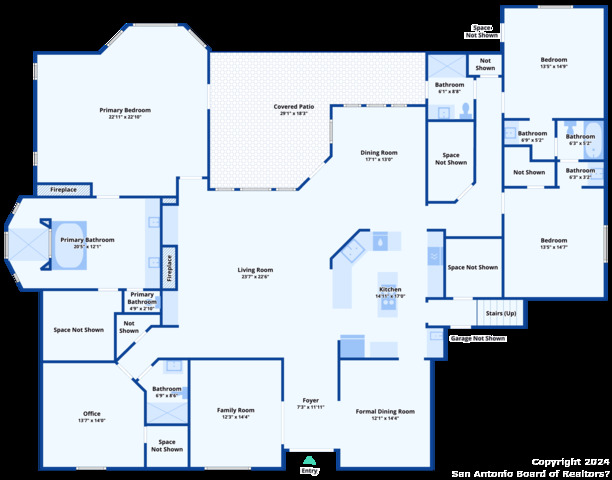
- MLS#: 1749735 ( Single Residential )
- Street Address: 21411 Liguria Dr
- Viewed: 93
- Price: $1,250,900
- Price sqft: $280
- Waterfront: No
- Year Built: 2011
- Bldg sqft: 4471
- Bedrooms: 4
- Total Baths: 5
- Full Baths: 5
- Garage / Parking Spaces: 3
- Days On Market: 365
- Additional Information
- County: COMAL
- City: Garden Ridge
- Zipcode: 78266
- Subdivision: Enclave Of Garden Ridge
- District: Comal
- Elementary School: Garden Ridge
- Middle School: Danville
- High School: Davenport
- Provided by: Levi Rodgers Real Estate Group
- Contact: Brittney Dominguez
- (210) 317-2583

- DMCA Notice
-
DescriptionWelcome to this remarkable dwelling, the true embodiment of elegance and luxury. Spanning an impressive 4471 square feet, this architectural gem is sequestered within a generous .75 acre lot, ensuring ample space and privacy. The residence is graced with a three car garage, offering abundant room for your prized automobile collection. Upon entry, you are greeted by a gourmet kitchen, replete with premier appliances and exquisite finishes, a dream for any avid cook. The dual fireplaces within the home infuse the living spaces with an inviting warmth, creating a haven during the chillier months. The property is equipped with a cutting edge media room and a chic bar area, ideal for hosting guests or indulging in a quiet, relaxed evening at home. The residence also offers electric shades on the porch, providing comfort and convenience at a simple touch. The outdoor space is a veritable sanctuary, complete with a heated pool, cascading waterfall, jacuzzi, and dual poolside areas for lounging or entertaining. The comprehensive outdoor kitchen facilitates al fresco dining, encouraging relaxation and leisurely living. This property transcends the traditional definition of a home; it's a testament to a lifestyle of sophistication. Seize this opportunity to claim a piece of true luxury.
Features
Possible Terms
- Conventional
- FHA
- VA
- Cash
Air Conditioning
- Two Central
Apprx Age
- 13
Builder Name
- Whitestone Custom Builder
Construction
- Pre-Owned
Contract
- Exclusive Right To Sell
Days On Market
- 307
Currently Being Leased
- No
Dom
- 307
Elementary School
- Garden Ridge
Energy Efficiency
- Programmable Thermostat
- Ceiling Fans
Exterior Features
- Stucco
- Rock/Stone Veneer
Fireplace
- Living Room
- Primary Bedroom
Floor
- Carpeting
- Ceramic Tile
Foundation
- Slab
Garage Parking
- Three Car Garage
Heating
- Central
Heating Fuel
- Electric
High School
- Davenport
Home Owners Association Fee
- 280
Home Owners Association Frequency
- Quarterly
Home Owners Association Mandatory
- Mandatory
Home Owners Association Name
- THE ENCLAVE OF GARDEN RIDGE HOMEOWNERS ASSOCIATION
Inclusions
- Ceiling Fans
- Chandelier
- Washer Connection
- Dryer Connection
- Built-In Oven
- Microwave Oven
- Gas Cooking
- Disposal
- Dishwasher
- Ice Maker Connection
- Wet Bar
- Smoke Alarm
- Security System (Owned)
- Garage Door Opener
- Down Draft
- Solid Counter Tops
- Double Ovens
- 2+ Water Heater Units
Instdir
- Turn left onto Nacogdoches Rd. Then
- turn left on FM 3009 N
- Left on Schoenthal Rd
- Lastly left on to Hampton Park into the Enclave of Garden Ridge subdivision
Interior Features
- Two Living Area
- Separate Dining Room
- Eat-In Kitchen
- Breakfast Bar
- Walk-In Pantry
- Study/Library
- Media Room
- Loft
- High Ceilings
- Cable TV Available
- High Speed Internet
- All Bedrooms Downstairs
- Laundry Main Level
- Laundry Room
- Walk in Closets
Kitchen Length
- 14
Legal Desc Lot
- 19
Legal Description
- ENCLAVE OF GARDEN RIDGE (THE) 2
- BLOCK 1
- LOT 19
Lot Description
- 1/2-1 Acre
- Mature Trees (ext feat)
Lot Improvements
- Street Paved
- Curbs
Middle School
- Danville Middle School
Miscellaneous
- None/not applicable
Multiple HOA
- No
Neighborhood Amenities
- Controlled Access
Num Of Stories
- 1.5
Occupancy
- Owner
Owner Lrealreb
- No
Ph To Show
- 210-222-2227
Possession
- Closing/Funding
Property Type
- Single Residential
Recent Rehab
- No
Roof
- Composition
School District
- Comal
Source Sqft
- Appsl Dist
Style
- Texas Hill Country
Total Tax
- 18685
Utility Supplier Elec
- City
Utility Supplier Gas
- City
Utility Supplier Sewer
- Septic
Utility Supplier Water
- City
Views
- 93
Water/Sewer
- Septic
Window Coverings
- All Remain
Year Built
- 2011
Property Location and Similar Properties


