
- Michaela Aden, ABR,MRP,PSA,REALTOR ®,e-PRO
- Premier Realty Group
- Mobile: 210.859.3251
- Mobile: 210.859.3251
- Mobile: 210.859.3251
- michaela3251@gmail.com
Property Photos
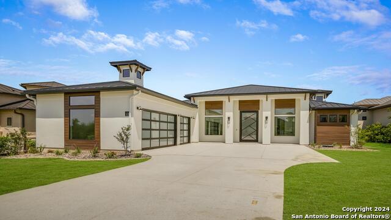

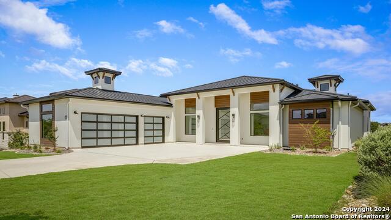


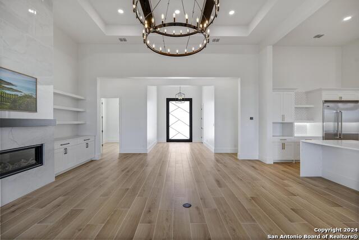


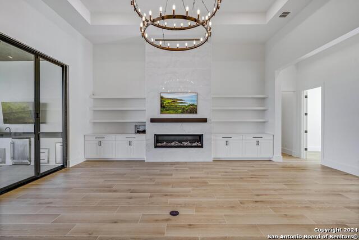
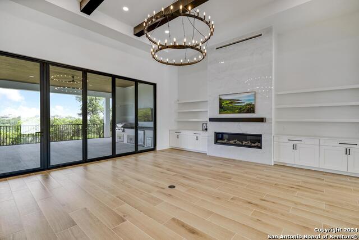
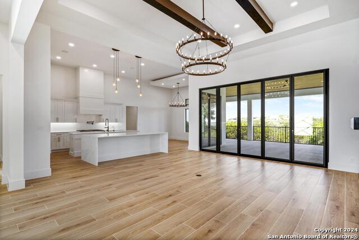
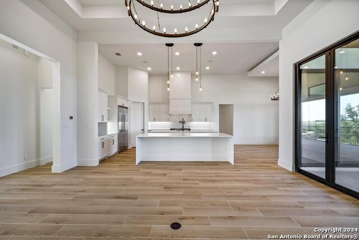

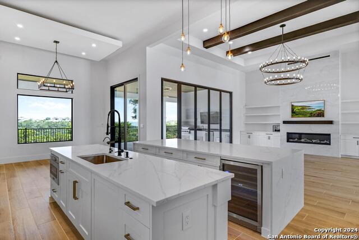
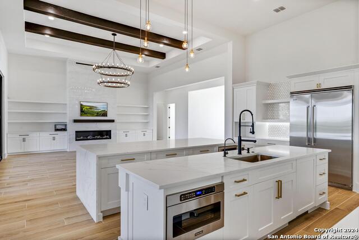
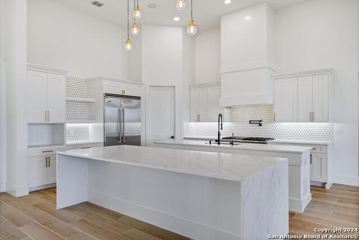

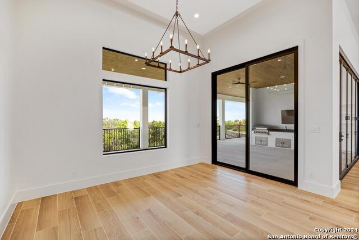
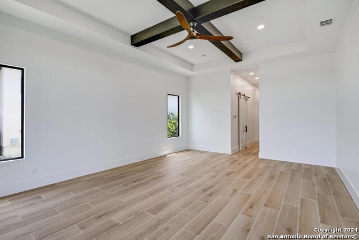
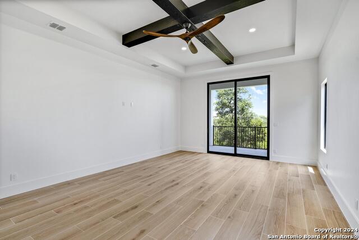
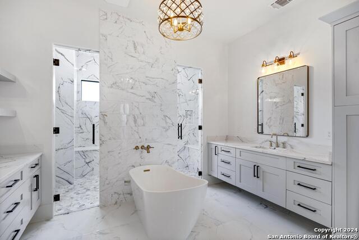
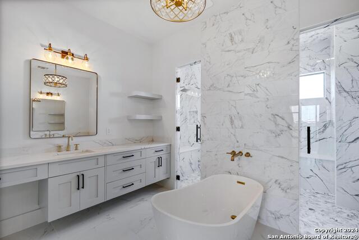
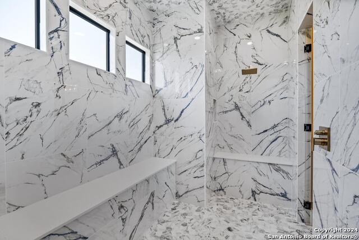
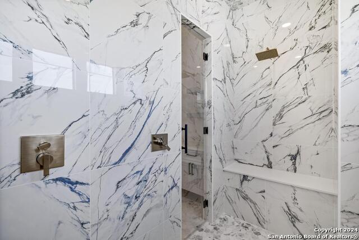
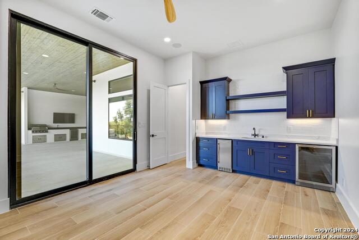
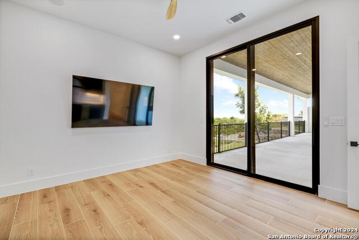
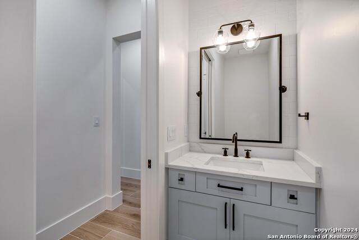

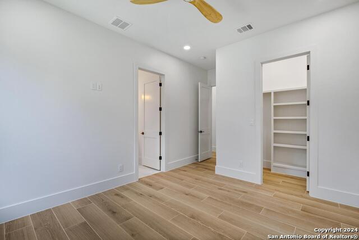
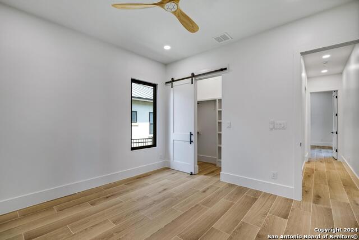
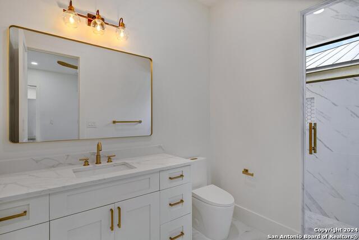
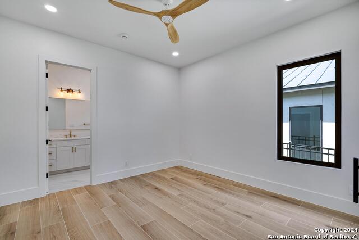
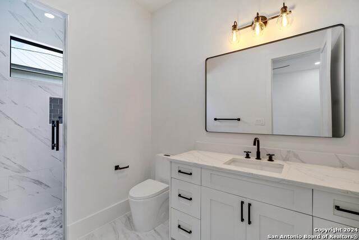

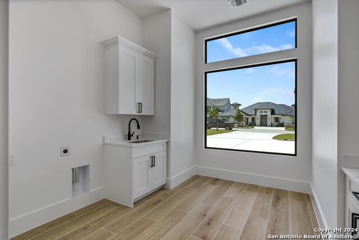
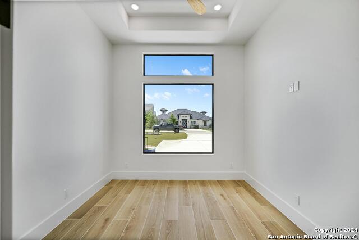
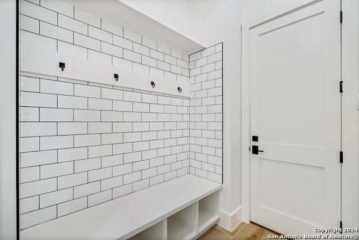
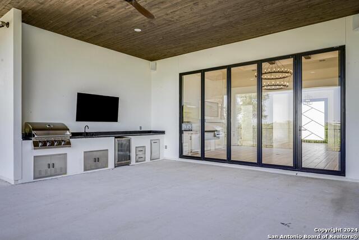
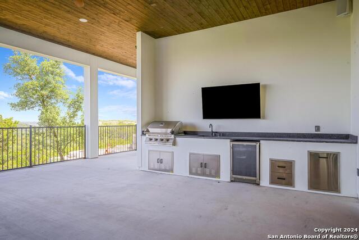
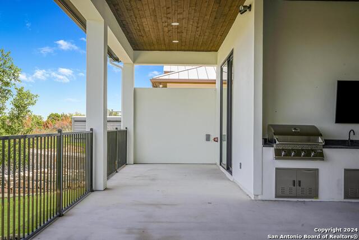
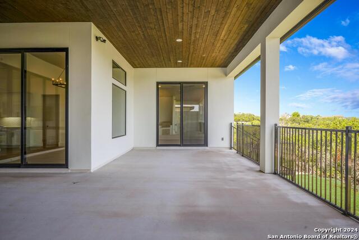
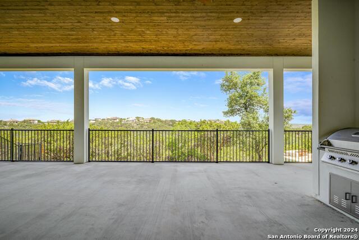
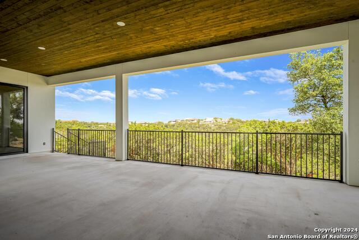

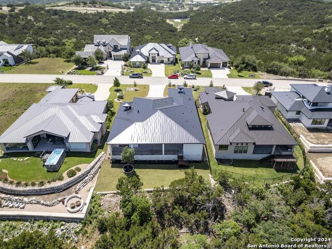
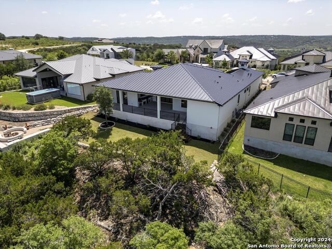
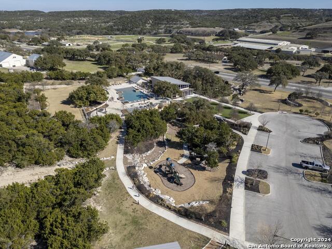

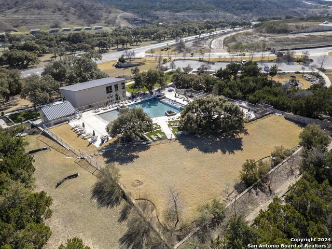
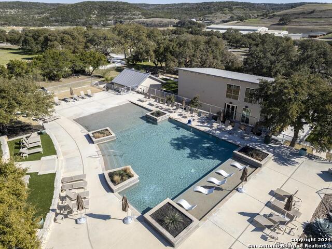
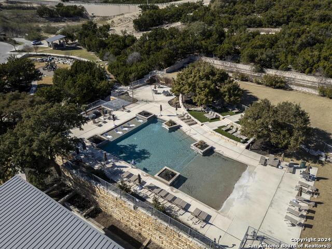












- MLS#: 1749690 ( Single Residential )
- Street Address: 32 Mariposa Pkwy E
- Viewed: 76
- Price: $1,349,000
- Price sqft: $374
- Waterfront: No
- Year Built: 2024
- Bldg sqft: 3605
- Bedrooms: 3
- Total Baths: 4
- Full Baths: 3
- 1/2 Baths: 1
- Garage / Parking Spaces: 3
- Days On Market: 365
- Additional Information
- County: KENDALL
- City: Boerne
- Zipcode: 78006
- Subdivision: Miralomas
- District: Boerne
- Elementary School: Fabra
- Middle School: Boerne N
- High School: Boerne
- Provided by: San Antonio Portfolio KW RE
- Contact: Denise Graves
- (210) 260-2176

- DMCA Notice
-
Description**OPEN HOUSE THIS SUNDAY DEC 8 | 12 2PM** Gorgeous one story Hill Country Modern home with stellar views at the RESERVE at Miralomas! Incredible finishes with highest end appliances in a chef's kitchen with double islands, stainless farmhouse sink, large breakfast bar that flows into the dramatic dining area and 20ft ceilings in the inviting living area with fireplace, beams and stylish lighting. Wood style tile and marble floors throughout. Incredible game room with bar area offers access to the large outdoor living area. Slider patio doors in the living area open to the massive covered patio offering alfresco entertaining with outdoor kitchen overlooking the backdrop of the Hill Country sky. Spacious secondary bedrooms, flex study or additional dining plus large utility room add to the beauty of the home. The primary retreat is beamed and opens to the covered patio. Spa like bath is delightful with oversized marble shower, soaking tub, his/her vanity areas and large closets. All bedrooms are ensuite. Neighborhood amenities include clubhouse, pool and playground all just minutes from Historic Boerne.
Features
Possible Terms
- Conventional
- Cash
Air Conditioning
- Two Central
Builder Name
- BOERNE LUXURY HOMES LLC
Construction
- New
Contract
- Exclusive Right To Sell
Days On Market
- 294
Dom
- 294
Elementary School
- Fabra
Exterior Features
- 4 Sides Masonry
- Stucco
Fireplace
- One
- Living Room
Floor
- Ceramic Tile
- Marble
Foundation
- Slab
Garage Parking
- Three Car Garage
- Side Entry
Heating
- Central
Heating Fuel
- Electric
High School
- Boerne
Home Owners Association Fee
- 200
Home Owners Association Frequency
- Quarterly
Home Owners Association Mandatory
- Mandatory
Home Owners Association Name
- MIRALOMAS HOA
Inclusions
- Chandelier
- Washer Connection
- Dryer Connection
- Built-In Oven
- Refrigerator
- Disposal
- Dishwasher
Instdir
- HWY 46 TO MIRALOMAS TURN RIGHT ON MARIPOSA PKWAY
Interior Features
- Two Living Area
- Separate Dining Room
- Island Kitchen
- Breakfast Bar
- Walk-In Pantry
- Study/Library
- Game Room
- Utility Room Inside
- 1st Floor Lvl/No Steps
- High Ceilings
- Open Floor Plan
- High Speed Internet
- Walk in Closets
Kitchen Length
- 21
Legal Desc Lot
- 214
Legal Description
- MIRALOMAS GARDEN HOMES UNIT 1 LOT 214
- 0.505 ACRES
Lot Description
- Bluff View
- County VIew
- 1/2-1 Acre
Lot Improvements
- Street Paved
- Curbs
Middle School
- Boerne Middle N
Miscellaneous
- Builder 10-Year Warranty
- M.U.D.
- Under Construction
Multiple HOA
- No
Neighborhood Amenities
- Controlled Access
- Pool
- Clubhouse
- Park/Playground
Owner Lrealreb
- No
Ph To Show
- 210-222-2227
Possession
- Closing/Funding
Property Type
- Single Residential
Roof
- Metal
School District
- Boerne
Source Sqft
- Appsl Dist
Style
- One Story
Total Tax
- 1561.3
Utility Supplier Elec
- BANDERA
Utility Supplier Sewer
- MIRALOMAS
Utility Supplier Water
- MIRALOMS MUD
Views
- 76
Virtual Tour Url
- https://vtour.craigmac.tv/e/djd4S25
Water/Sewer
- Water System
- Sewer System
Window Coverings
- None Remain
Year Built
- 2024
Property Location and Similar Properties


