
- Michaela Aden, ABR,MRP,PSA,REALTOR ®,e-PRO
- Premier Realty Group
- Mobile: 210.859.3251
- Mobile: 210.859.3251
- Mobile: 210.859.3251
- michaela3251@gmail.com
Property Photos
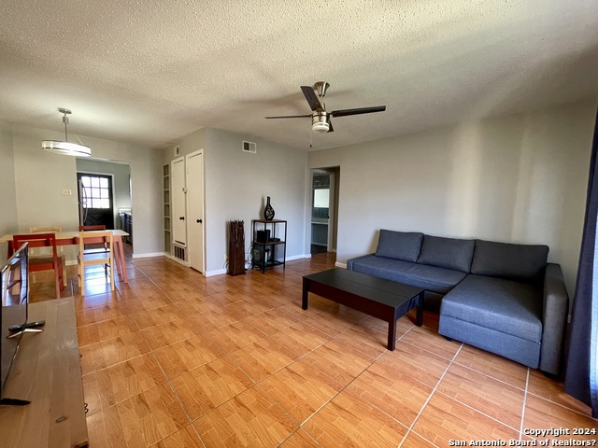

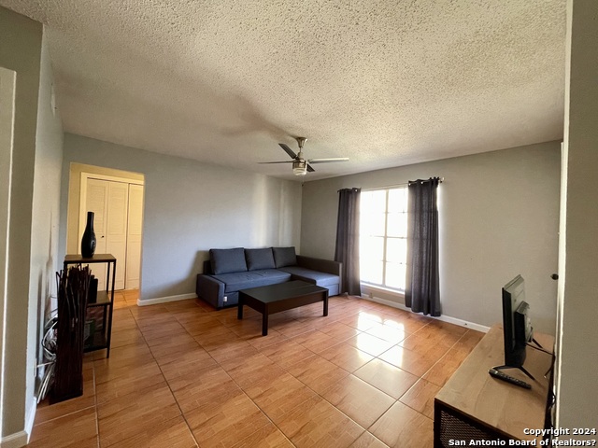
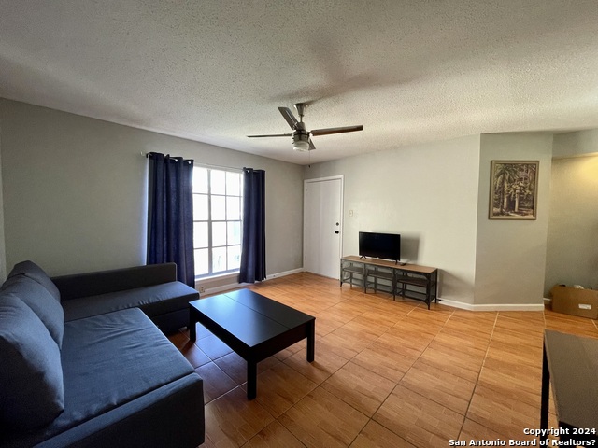
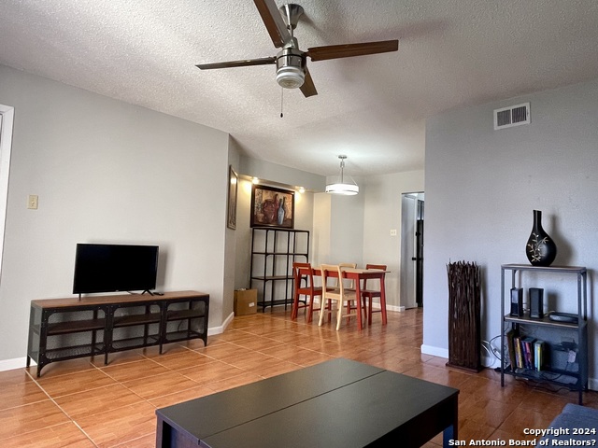
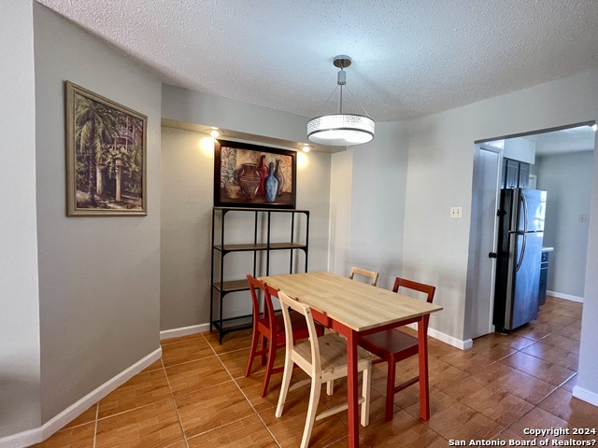
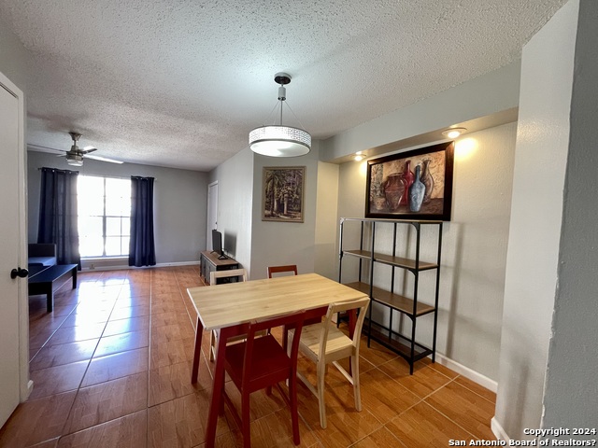
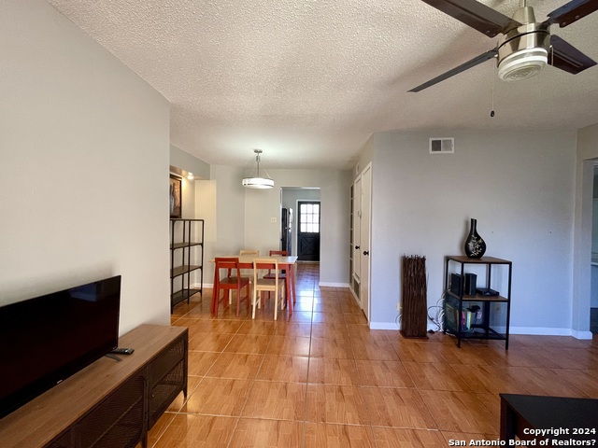
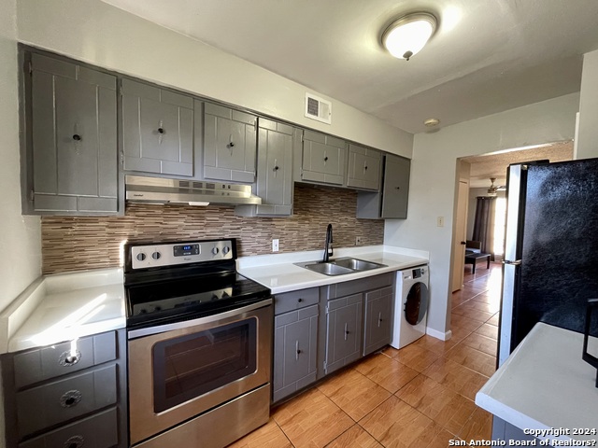
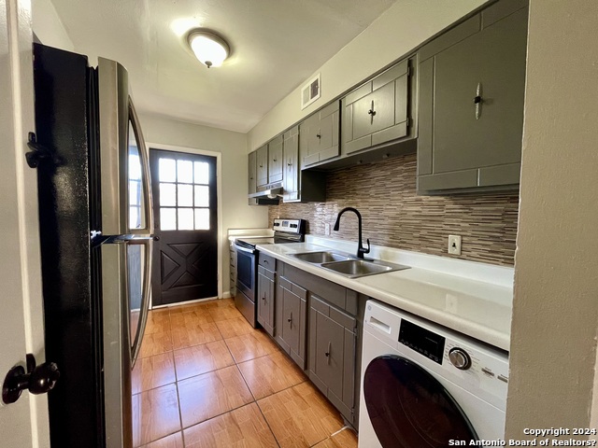
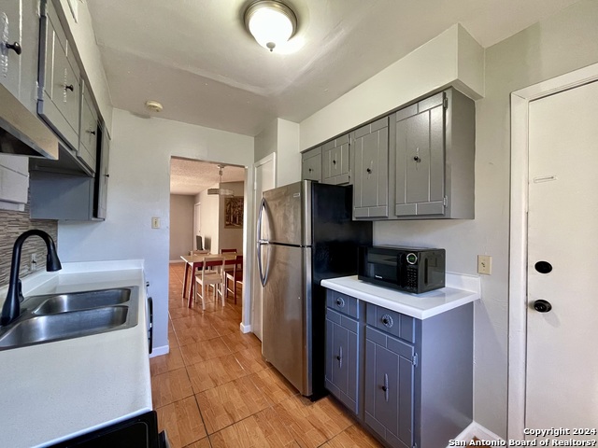
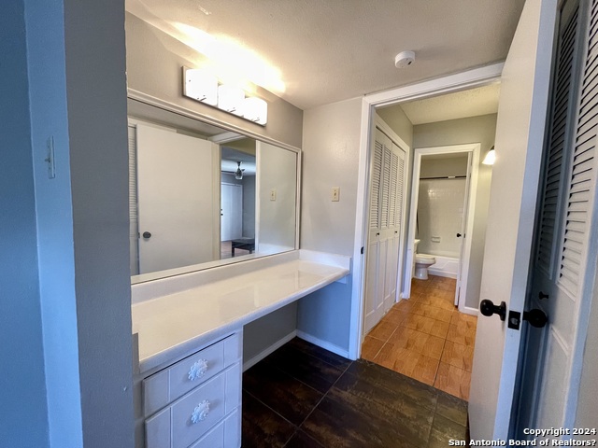
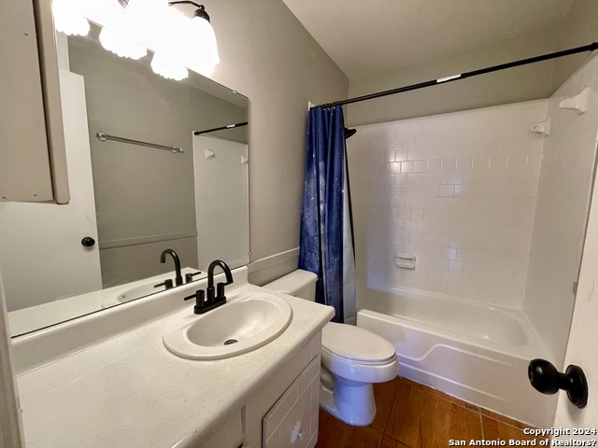
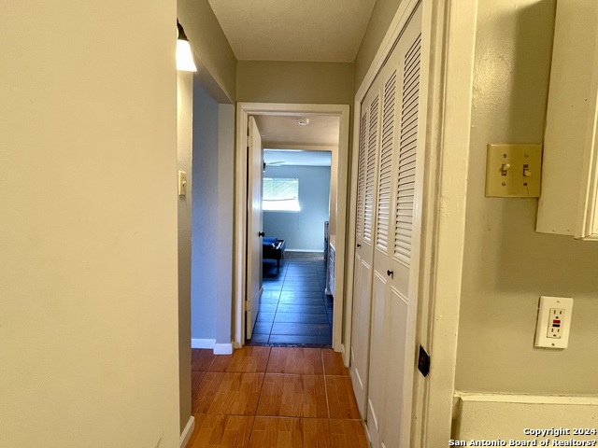
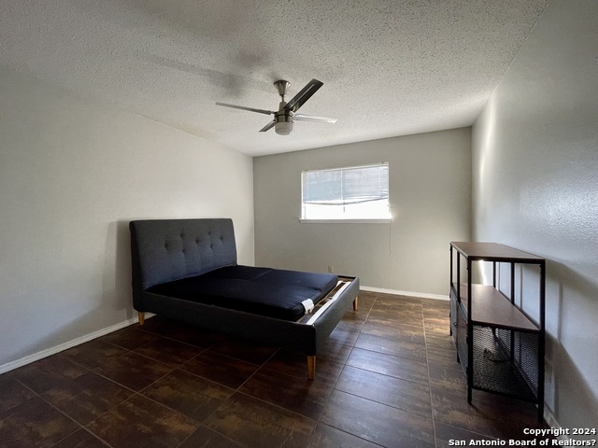
- MLS#: 1748168 ( Condominium/Townhome )
- Street Address: 6611 Southpoint St. 116
- Viewed: 67
- Price: $85,000
- Price sqft: $109
- Waterfront: No
- Year Built: 1968
- Bldg sqft: 783
- Bedrooms: 1
- Total Baths: 1
- Full Baths: 1
- Garage / Parking Spaces: 1
- Days On Market: 409
- Additional Information
- County: BEXAR
- City: San Antonio
- Zipcode: 78229
- District: San Antonio I.S.D.
- Elementary School: Baskin
- Middle School: Longfellow
- High School: Jefferson
- Provided by: Hall American Realty
- Contact: Hyun Sook Warner
- (210) 818-5376

- DMCA Notice
-
DescriptionMOTIVATED SELLER!! This condo has been recently painted and upgraded. Condo is furnished with new furniture. Updated new kitchen and all in one unit washer and dryer. Conveniently located near I 10 & loop 410 Close to shopping, medical center, UTSA etc. Spacious living room, walk in closet and have access to the front and back. One covered parking with direct access to the condo back entry. All appliances and furnitures convey.
Features
Possible Terms
- Conventional
- Cash
- Investors OK
Air Conditioning
- One Central
Apprx Age
- 57
Builder Name
- Unknown
Common Area Amenities
- None
Condominium Management
- Off-Site Management
Construction
- Pre-Owned
Contract
- Exclusive Right To Sell
Days On Market
- 399
Currently Being Leased
- No
Dom
- 391
Elementary School
- Baskin
Exterior Features
- Brick
Fee Includes
- Condo Mgmt
- Common Maintenance
- Trash Removal
Fireplace
- Not Applicable
Floor
- Ceramic Tile
Garage Parking
- None/Not Applicable
Heating
- Central
Heating Fuel
- Electric
High School
- Jefferson
Home Owners Association Fee
- 363.47
Home Owners Association Frequency
- Monthly
Home Owners Association Mandatory
- Mandatory
Home Owners Association Name
- NORTH POINTE VISTA
Inclusions
- Ceiling Fans
- Washer
- Dryer
- Microwave Oven
- Stove/Range
- Refrigerator
- Smoke Alarm
- Smooth Cooktop
- City Garbage Service
- City Water
Instdir
- W Loop 410 exit 14C turn right on Babcock and turn right on Southpoint St. (C building)
Interior Features
- One Living Area
- Separate Dining Room
- Laundry Main Level
- Walk In Closets
Kitchen Length
- 11
Legal Description
- Condo
Middle School
- Longfellow
Multiple HOA
- No
Occupancy
- Vacant
Owner Lrealreb
- No
Ph To Show
- 210-222-2227
Possession
- Closing/Funding
Property Type
- Condominium/Townhome
School District
- San Antonio I.S.D.
Security
- Not Applicable
Source Sqft
- Appsl Dist
Total Tax
- 2036.35
Total Number Of Units
- 30
Unit Number
- 116
Utility Supplier Elec
- CPS
Utility Supplier Gas
- CPS
Utility Supplier Water
- SWAS
Views
- 67
Window Coverings
- All Remain
Year Built
- 1968
Property Location and Similar Properties


