
- Michaela Aden, ABR,MRP,PSA,REALTOR ®,e-PRO
- Premier Realty Group
- Mobile: 210.859.3251
- Mobile: 210.859.3251
- Mobile: 210.859.3251
- michaela3251@gmail.com
Property Photos
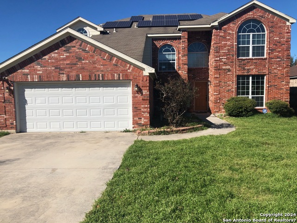

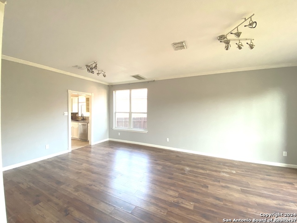
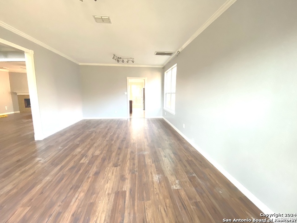
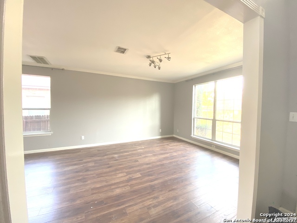
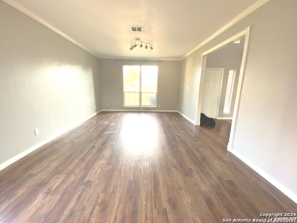
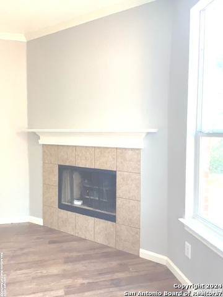
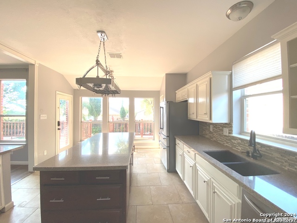
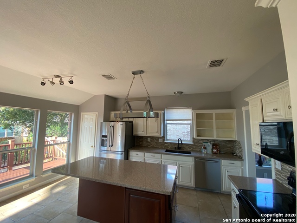
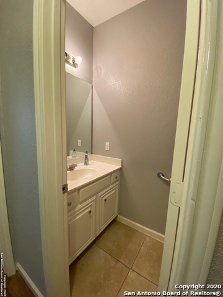
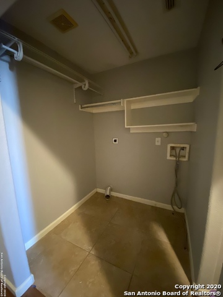
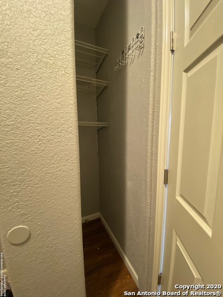
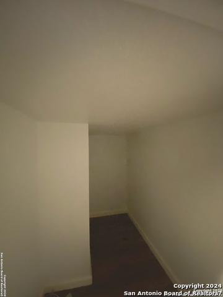
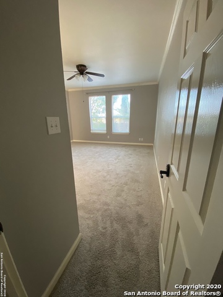
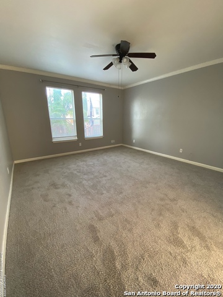
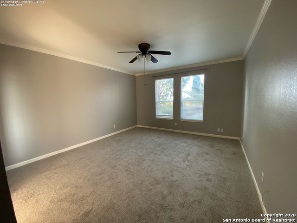
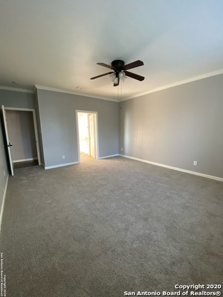
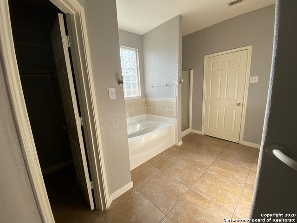
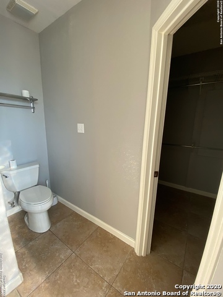
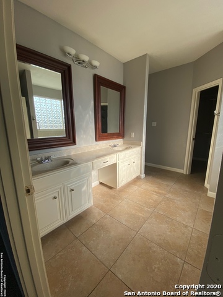
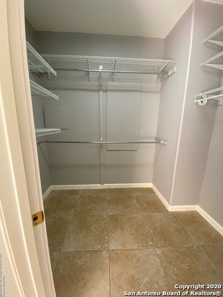
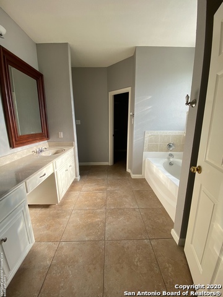
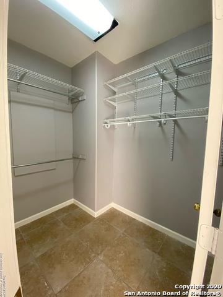
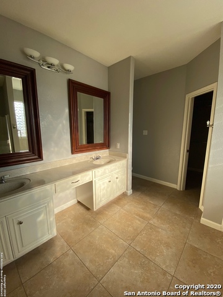
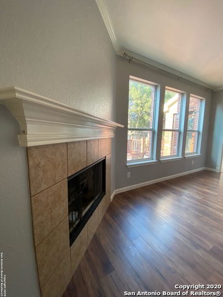
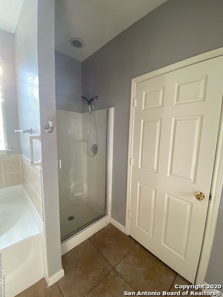
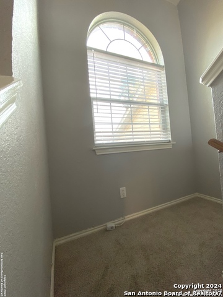
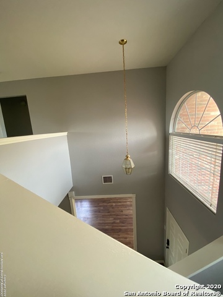
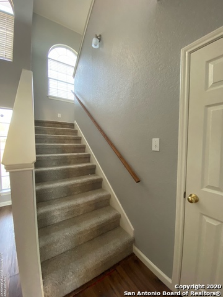
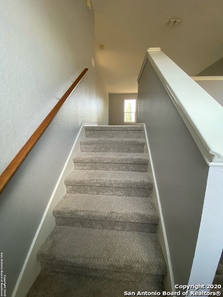
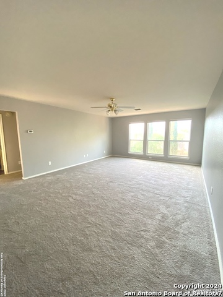
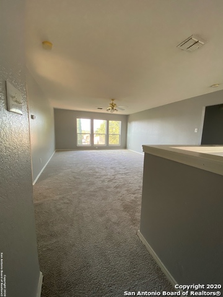
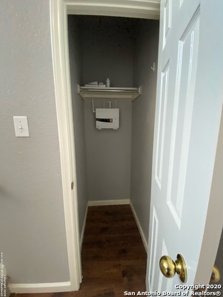
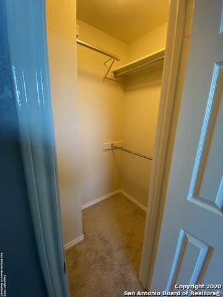
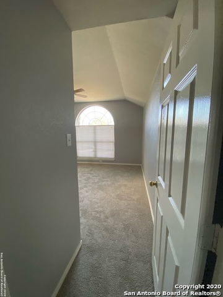
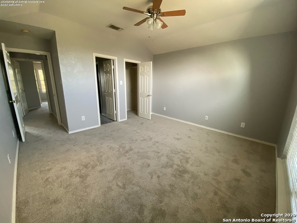
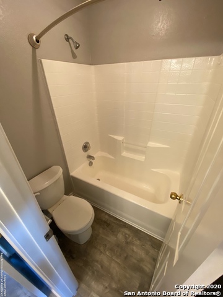
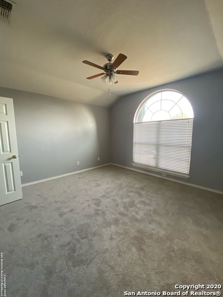
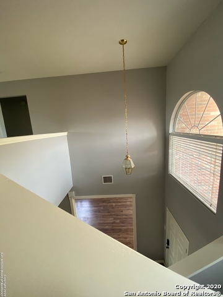
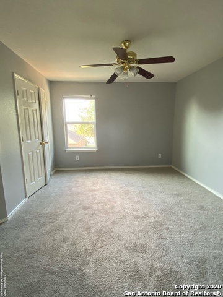
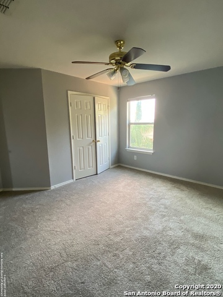
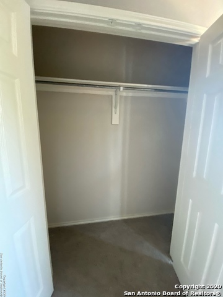
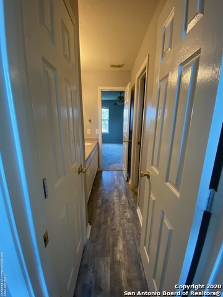
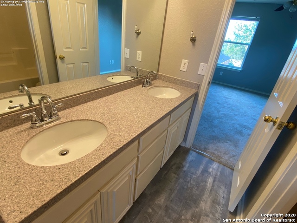
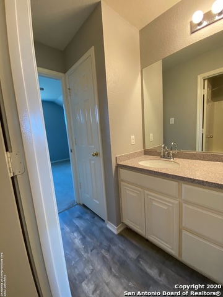
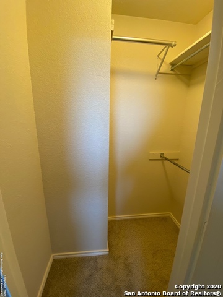
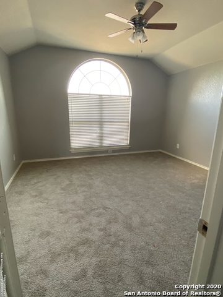
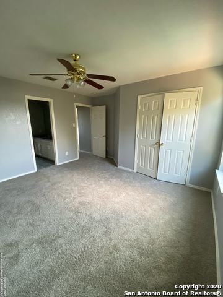
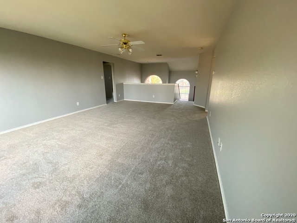
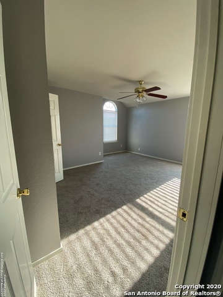
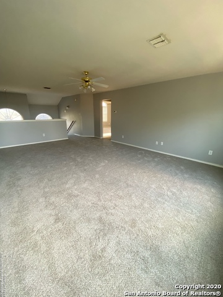
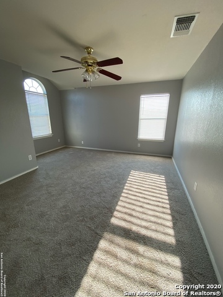
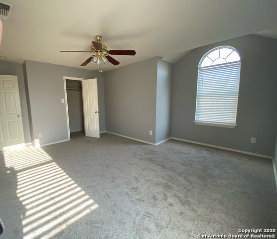
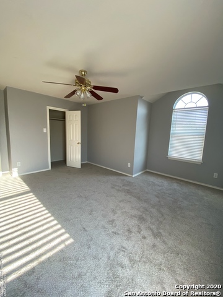
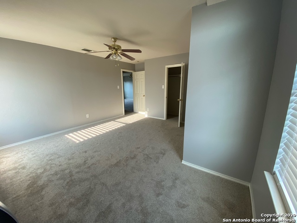
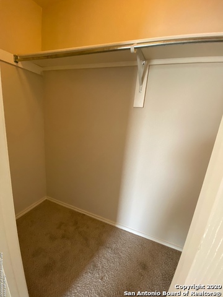
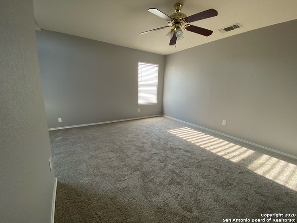
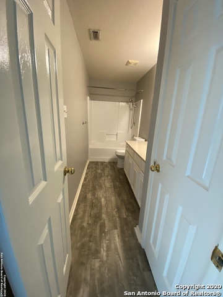
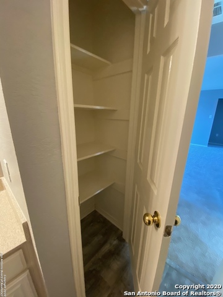
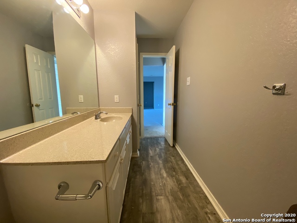
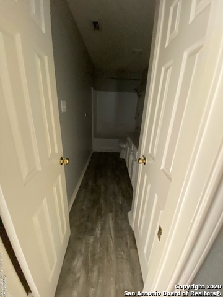
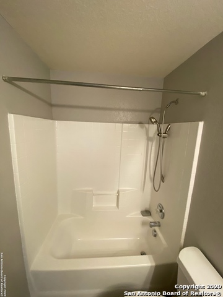
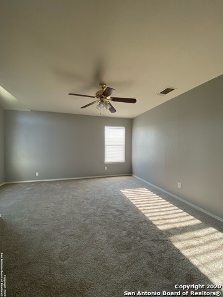
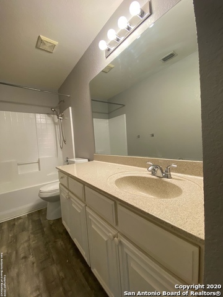
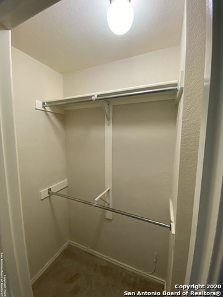
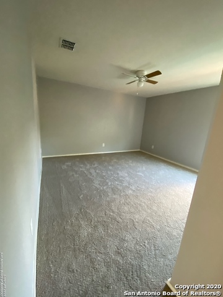
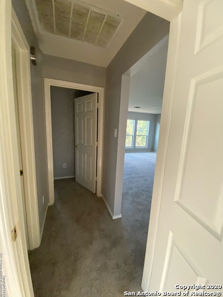
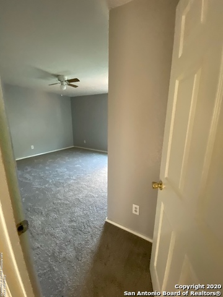
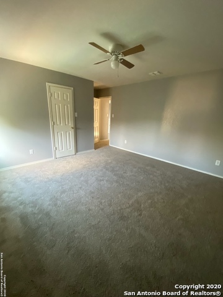
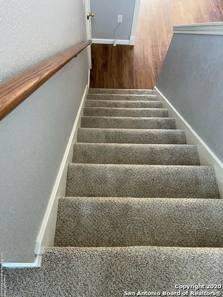
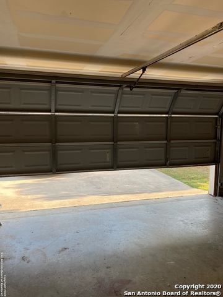
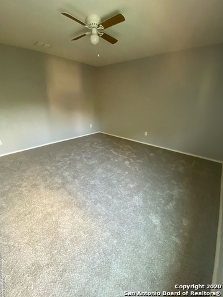
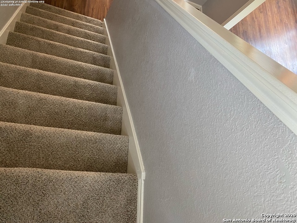
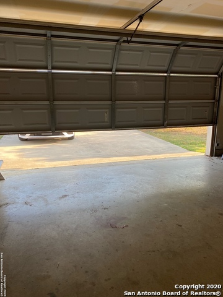
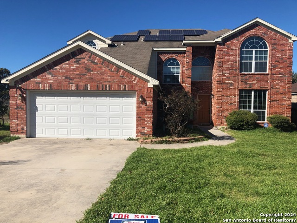
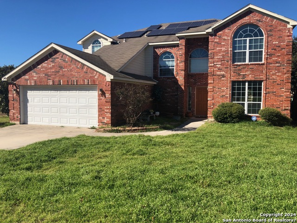
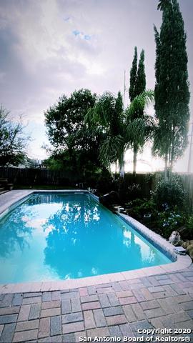
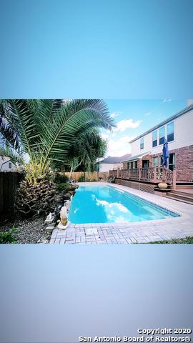
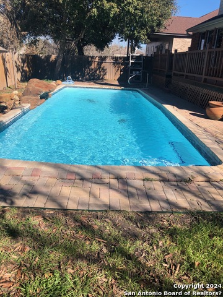
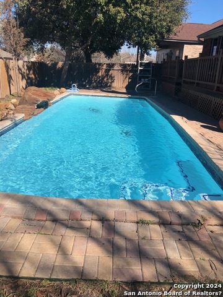
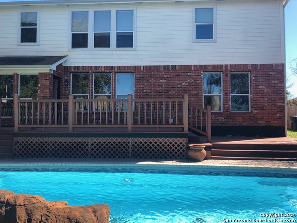
- MLS#: 1747726 ( Single Residential )
- Street Address: 1752 Jasons North Ct
- Viewed: 80
- Price: $414,250
- Price sqft: $131
- Waterfront: No
- Year Built: 2005
- Bldg sqft: 3161
- Bedrooms: 5
- Total Baths: 4
- Full Baths: 3
- 1/2 Baths: 1
- Garage / Parking Spaces: 2
- Days On Market: 373
- Additional Information
- County: COMAL
- City: New Braunfels
- Zipcode: 78130
- Subdivision: Voss Farms
- District: New Braunfels
- Elementary School: Voss Farms
- Middle School: New Braunfel
- High School: New Braunfel
- Provided by: Realty Executives Of S.A.
- Contact: M. Joy Exiner
- (210) 884-4000

- DMCA Notice
-
DescriptionAmazing opportunity to purchase this gorgeous 2 story home, five bedrooms w/3.5 bathrooms Master bedroom is downstairs Open Kitchen /floor plan separate laundry room downstairs four huge bedrooms upstairs with 2 full bathrooms w/walk in closets and a huge game room recent carpet, stove/microwave new, within last 4 years, generator for solar panels newly renovated jack & jill bathroom some wood blinds. Two HVAC units were replaced, one in January 2023 and one in December 2023. Price reflects the need for minimal cosmetic work. The home is being sold "AS IS" The Owner will not do any repairs. Relax in the Oasis of a backyard along the green belt with awesome decking. Owner has drained pool & covered it, no longer non functional. Owner has reduced the price to cover cost to repair pool
Features
Possible Terms
- Conventional
- FHA
- VA
- Cash
Air Conditioning
- One Central
Apprx Age
- 20
Builder Name
- Century
Construction
- Pre-Owned
Contract
- Exclusive Right To Sell
Days On Market
- 359
Currently Being Leased
- No
Dom
- 359
Elementary School
- Voss Farms
Energy Efficiency
- Ceiling Fans
Exterior Features
- Brick
Fireplace
- Family Room
Floor
- Carpeting
- Ceramic Tile
- Wood
Foundation
- Slab
Garage Parking
- Two Car Garage
- Attached
Green Features
- Solar Panels
Heating
- Central
- Heat Pump
Heating Fuel
- Electric
High School
- New Braunfel
Home Owners Association Fee
- 96.254
Home Owners Association Frequency
- Quarterly
Home Owners Association Mandatory
- Mandatory
Home Owners Association Name
- VOSS FARMS HOA
Inclusions
- Ceiling Fans
- Washer Connection
- Dryer Connection
- Self-Cleaning Oven
- Microwave Oven
- Refrigerator
- Disposal
- Dishwasher
- Vent Fan
- Smoke Alarm
- Electric Water Heater
- Garage Door Opener
- Solid Counter Tops
- Custom Cabinets
- City Garbage service
Instdir
- IH 35 N to exit 185-turn right on 1044-left on W County Line Rd- right onto Pahmeyer- right onto Jasons North
Interior Features
- Two Living Area
- Separate Dining Room
- Eat-In Kitchen
- Two Eating Areas
- Island Kitchen
- Breakfast Bar
- Game Room
- Utility Room Inside
- 1st Floor Lvl/No Steps
- High Ceilings
- Open Floor Plan
- Cable TV Available
- High Speed Internet
- Laundry Main Level
- Walk in Closets
- Attic - Storage Only
Kitchen Length
- 17
Legal Desc Lot
- 11
Legal Description
- Voss Farms 1 BLK 2 LOT 11
Lot Description
- On Greenbelt
Lot Improvements
- Street Paved
- Sidewalks
- Fire Hydrant w/in 500'
- Asphalt
- City Street
Middle School
- New Braunfel
Miscellaneous
- Cluster Mail Box
- As-Is
Multiple HOA
- No
Neighborhood Amenities
- Pool
- Park/Playground
- Jogging Trails
Occupancy
- Vacant
Owner Lrealreb
- No
Ph To Show
- 210-222-2227
Possession
- Closing/Funding
Property Type
- Single Residential
Recent Rehab
- Yes
Roof
- Composition
School District
- New Braunfels
Source Sqft
- Appsl Dist
Style
- Two Story
Total Tax
- 8997.9
Utility Supplier Elec
- GVEC
Utility Supplier Grbge
- NBU
Utility Supplier Sewer
- NBU
Utility Supplier Water
- NBU
Views
- 80
Water/Sewer
- City
Window Coverings
- All Remain
Year Built
- 2005
Property Location and Similar Properties


