
- Michaela Aden, ABR,MRP,PSA,REALTOR ®,e-PRO
- Premier Realty Group
- Mobile: 210.859.3251
- Mobile: 210.859.3251
- Mobile: 210.859.3251
- michaela3251@gmail.com
Property Photos
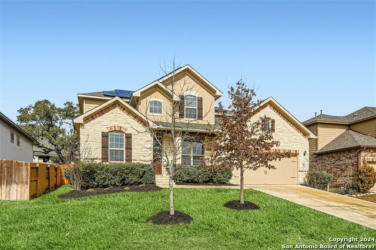

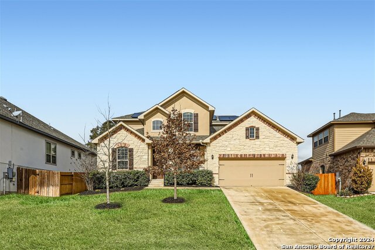
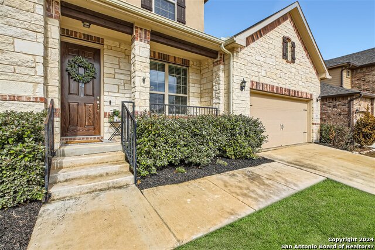
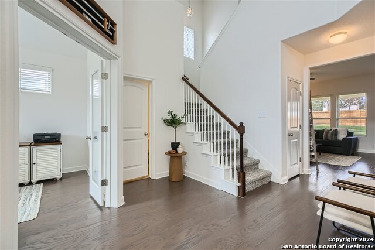
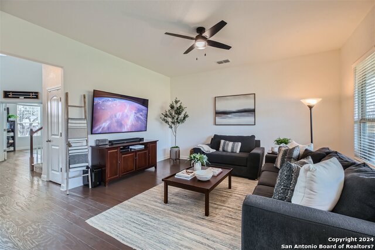
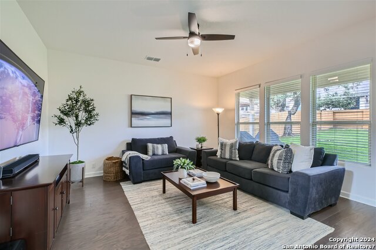
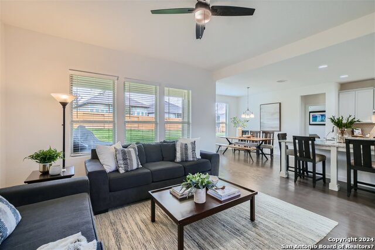
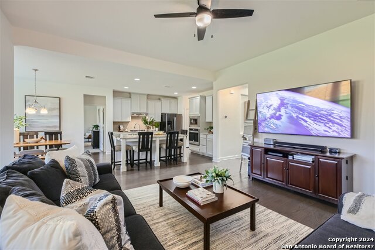
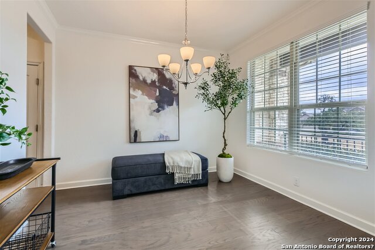
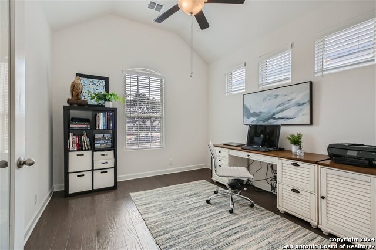
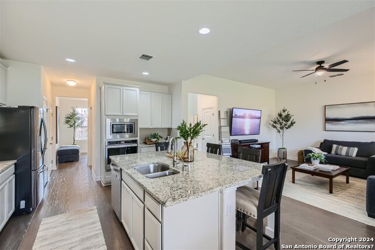
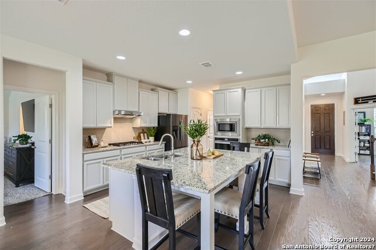
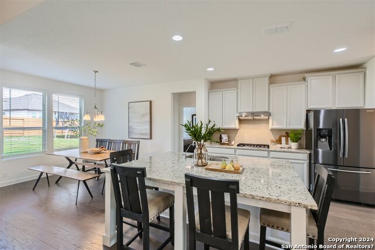
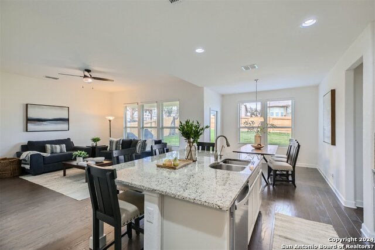
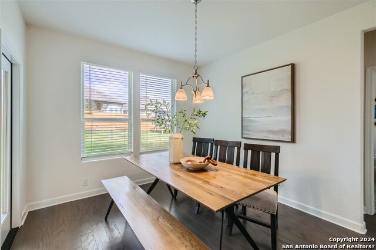
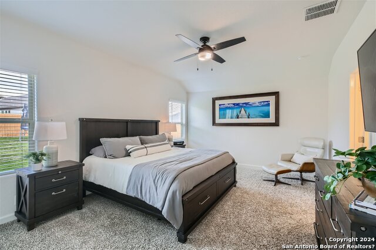
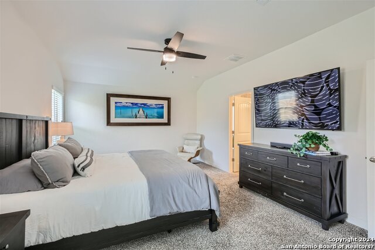
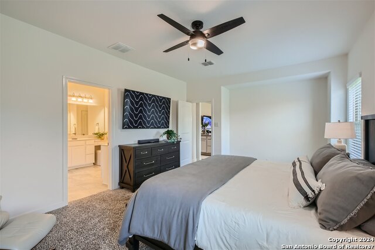
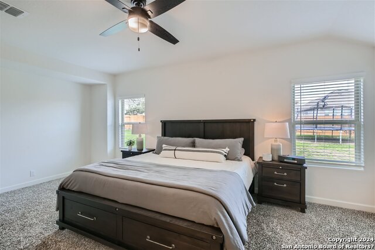
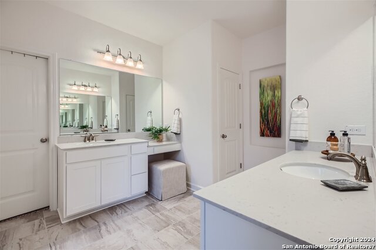
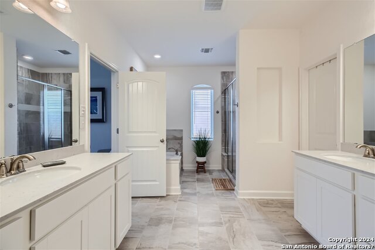
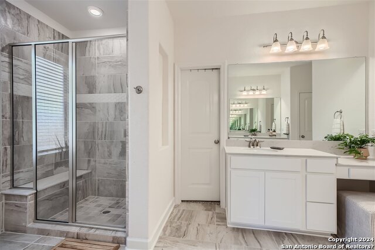
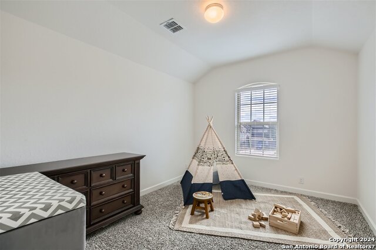
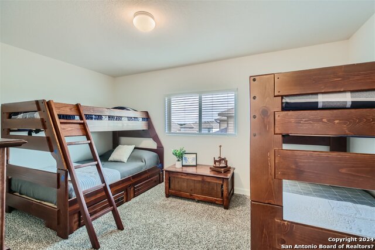
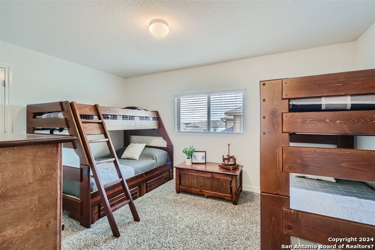
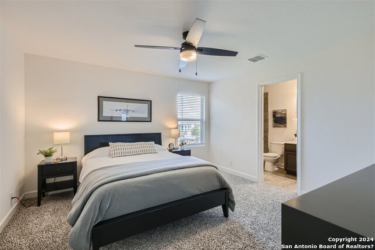
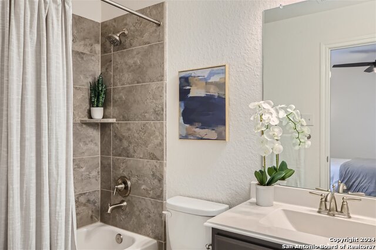
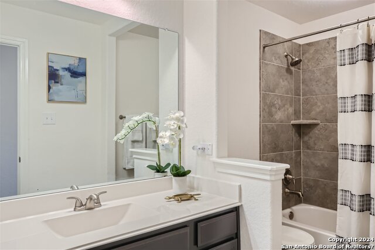
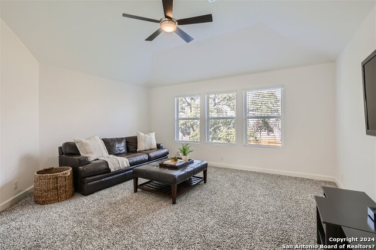
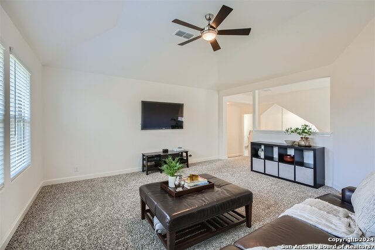
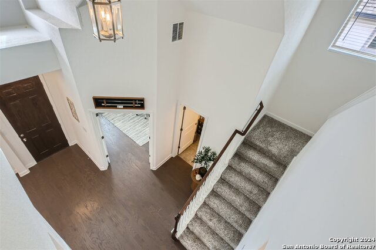
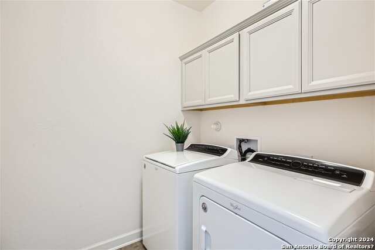
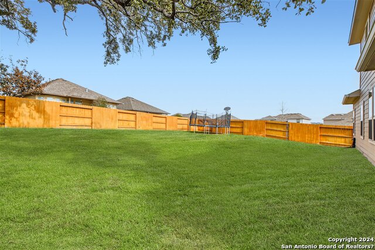
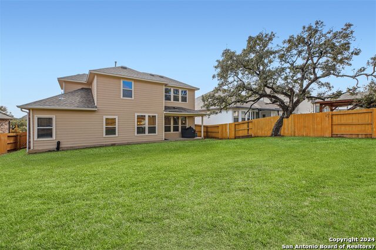
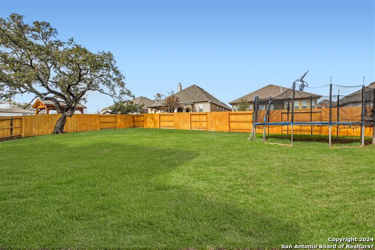
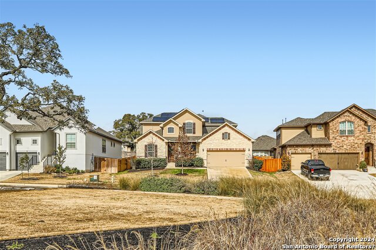
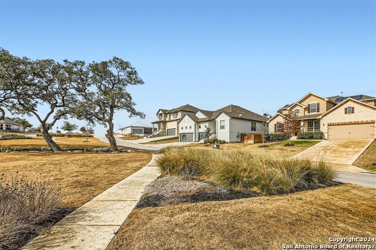
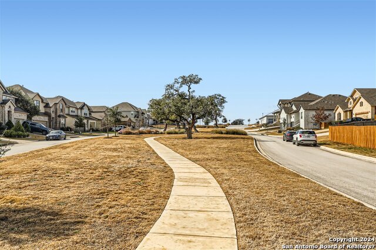
- MLS#: 1747271 ( Single Residential )
- Street Address: 1523 Esser Crossing
- Viewed: 57
- Price: $495,000
- Price sqft: $171
- Waterfront: No
- Year Built: 2019
- Bldg sqft: 2902
- Bedrooms: 4
- Total Baths: 4
- Full Baths: 3
- 1/2 Baths: 1
- Garage / Parking Spaces: 2
- Days On Market: 378
- Additional Information
- County: COMAL
- City: New Braunfels
- Zipcode: 78132
- Subdivision: Meyer Ranch
- District: Comal
- Elementary School: Bill Brown
- Middle School: Smiton Valley
- High School: Smiton Valley
- Provided by: Keller Williams Legacy
- Contact: Kimberly Howell
- (210) 861-0188

- DMCA Notice
-
DescriptionWelcome to this immaculate, energy efficient, four bedroom, three and a half bath home located in the highly desired Meyer Ranch subdivision. Built by Ashton Woods Homes in 2019, this property includes an array of modern features and a warm, inviting atmosphere. As you enter, you are greeted by stunning wood floors that flow throughout the main living areas. The open concept floor plan seamlessly connects the island kitchen to the family room, creating an ideal space for entertaining. The kitchen is ready for quick meals and elaborate dinners, complete with stainless steel appliances, gas cooking, granite counters, and a cozy breakfast area. The spacious primary bedroom downstairs serves as a tranquil retreat, featuring a luxurious bath with separate vanities, a walk in shower with a bench, and a separate tub. Upstairs, you'll find a versatile game room and the remaining bedrooms, each carpeted for added comfort. Additional perks include a dedicated study, a formal dining room, and a large yard enclosed by a privacy fence. The garage is not just a place to park your cars but a functional space with epoxy flooring and overhead storage racks. Perhaps one of the best features of this home is its commitment to energy efficiency. The house comes with fully paid off solar panels, significantly reducing your energy bills. Furthermore, permanent holiday lights have been installed, adding a festive touch without the yearly hassle. And let's not forget about location! This home sits on a street with a small park/greenbelt right in front perfect for time with loved ones taking a stroll, nature lovers, or those seeking a peaceful view.
Features
Possible Terms
- Conventional
- FHA
- VA
- TX Vet
- Cash
- Assumption w/Qualifying
Accessibility
- Full Bath/Bed on 1st Flr
Air Conditioning
- One Central
- Zoned
Block
- N/A
Builder Name
- Ashton Woods Homes
Construction
- Pre-Owned
Contract
- Exclusive Right To Sell
Days On Market
- 548
Currently Being Leased
- No
Dom
- 316
Elementary School
- Bill Brown
Energy Efficiency
- 13-15 SEER AX
- Programmable Thermostat
- Double Pane Windows
- Energy Star Appliances
- Radiant Barrier
- Low E Windows
- Ceiling Fans
Exterior Features
- Brick
- 3 Sides Masonry
- Stone/Rock
- Cement Fiber
Fireplace
- Not Applicable
Floor
- Carpeting
- Ceramic Tile
- Wood
Foundation
- Slab
Garage Parking
- Two Car Garage
- Attached
Green Certifications
- HERS Rated
Green Features
- Low Flow Commode
- Mechanical Fresh Air
- Solar Panels
Heating
- Central
- 1 Unit
Heating Fuel
- Natural Gas
High School
- Smithson Valley
Home Owners Association Fee
- 150
Home Owners Association Frequency
- Quarterly
Home Owners Association Mandatory
- Mandatory
Home Owners Association Name
- MEYER RANCH HOMEOWNERS ASSOCIATION
Home Faces
- East
- South
Inclusions
- Ceiling Fans
- Washer Connection
- Dryer Connection
- Cook Top
- Built-In Oven
- Microwave Oven
- Gas Cooking
- Disposal
- Dishwasher
- Ice Maker Connection
- Smoke Alarm
- Security System (Owned)
- Gas Water Heater
- Garage Door Opener
- In Wall Pest Control
- Plumb for Water Softener
- Solid Counter Tops
Instdir
- Hwy 281 N to Hwy 46. Turn right on Hwy 46. Turn left onto Meyer Parkway. Turn right onto Esser Crossing. Turn left onto Cross Gable. Turn left onto Esser Crossing. Home is on right.
Interior Features
- One Living Area
- Separate Dining Room
- Eat-In Kitchen
- Two Eating Areas
- Island Kitchen
- Breakfast Bar
- Walk-In Pantry
- Study/Library
- Game Room
- Utility Room Inside
- 1st Floor Lvl/No Steps
- High Ceilings
- Open Floor Plan
- Cable TV Available
- High Speed Internet
- Laundry Main Level
- Laundry Room
- Walk in Closets
- Attic - Access only
Kitchen Length
- 11
Legal Desc Lot
- 105
Legal Description
- MEYER RANCH 3
- LOT 105
Lot Description
- Mature Trees (ext feat)
- Sloping
Lot Improvements
- Street Paved
- Curbs
- Sidewalks
- Asphalt
- Private Road
Middle School
- Smithson Valley
Miscellaneous
- Builder 10-Year Warranty
- M.U.D.
- Virtual Tour
- School Bus
Multiple HOA
- No
Neighborhood Amenities
- Pool
- Clubhouse
- Park/Playground
- Jogging Trails
- BBQ/Grill
Occupancy
- Owner
Other Structures
- None
Owner Lrealreb
- No
Ph To Show
- 210-222-2227
Possession
- Closing/Funding
Property Type
- Single Residential
Recent Rehab
- No
Roof
- Composition
School District
- Comal
Source Sqft
- Appraiser
Style
- Two Story
- Traditional
Total Tax
- 12953.71
Utility Supplier Elec
- NBU
Utility Supplier Gas
- Universal
Utility Supplier Grbge
- NBU
Utility Supplier Sewer
- TX Water Co
Utility Supplier Water
- TX Water Co
Views
- 57
Virtual Tour Url
- https://listing.unbranded.virtuance.com/listing/1523-esser-crossing-canyon-lake-texas
Water/Sewer
- Water System
- Sewer System
Window Coverings
- None Remain
Year Built
- 2019
Property Location and Similar Properties


