
- Michaela Aden, ABR,MRP,PSA,REALTOR ®,e-PRO
- Premier Realty Group
- Mobile: 210.859.3251
- Mobile: 210.859.3251
- Mobile: 210.859.3251
- michaela3251@gmail.com
Property Photos
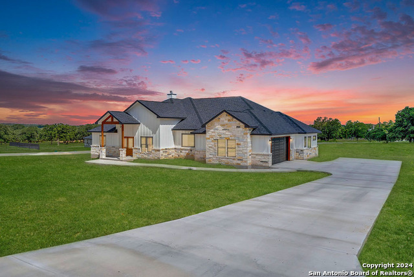


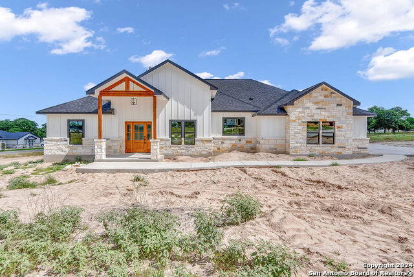
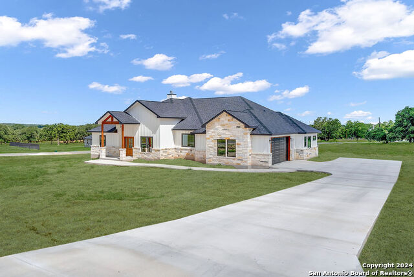
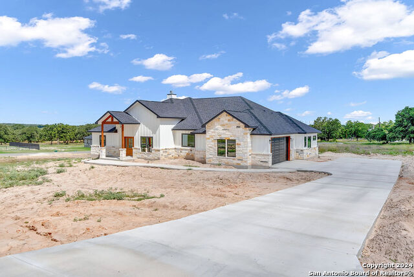
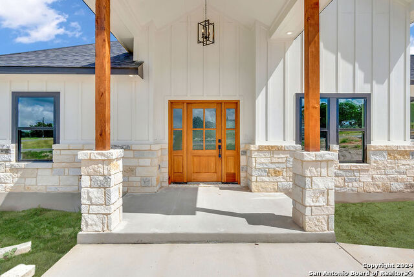
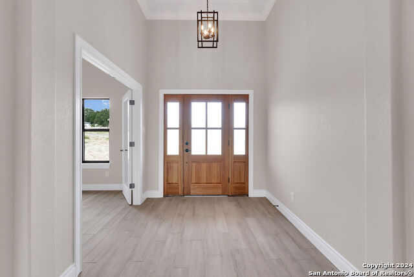

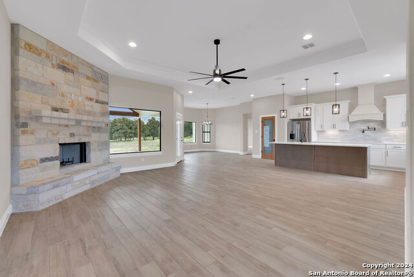


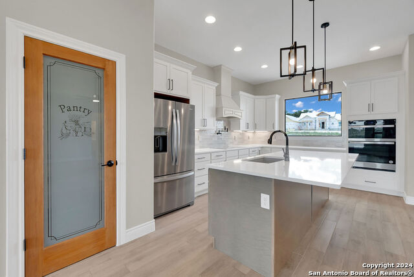
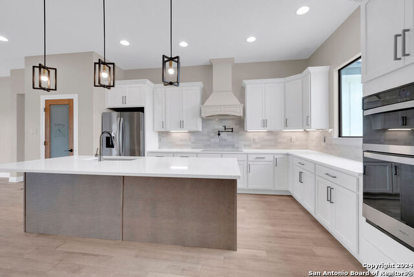
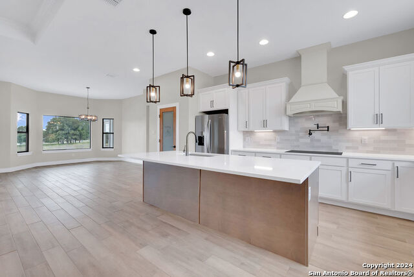
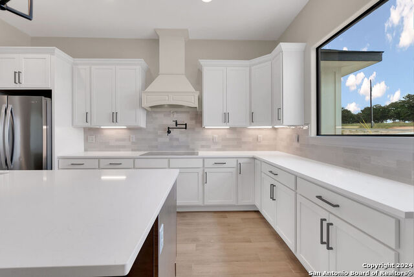
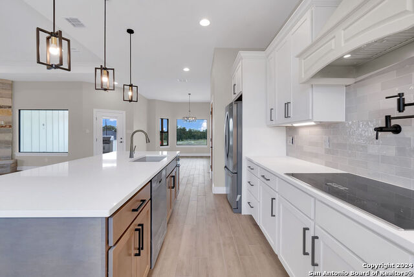
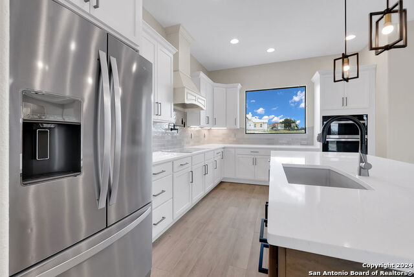
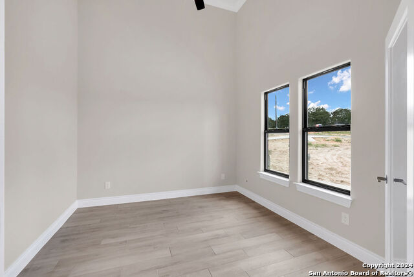
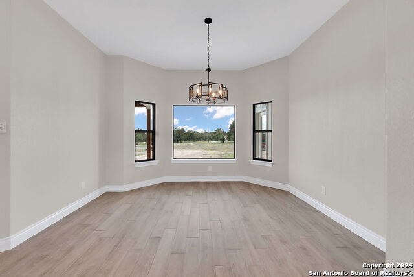

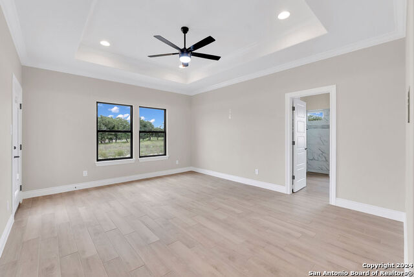
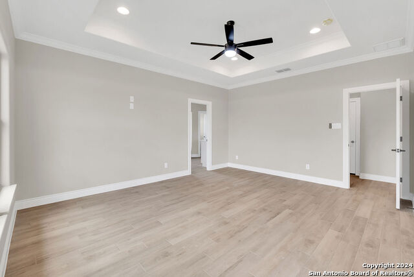
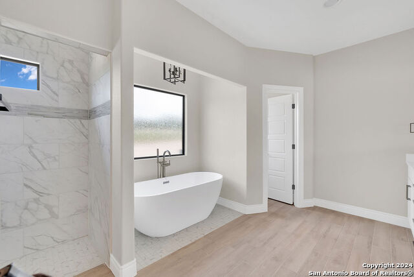
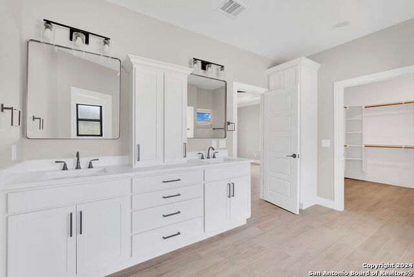
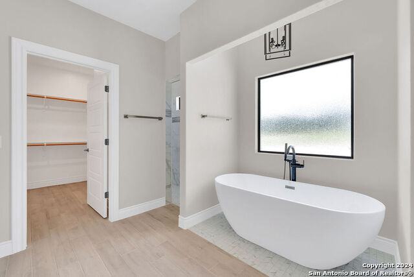
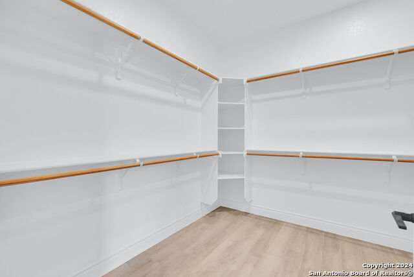
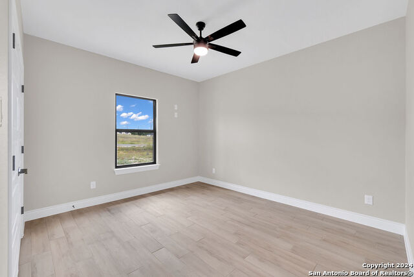

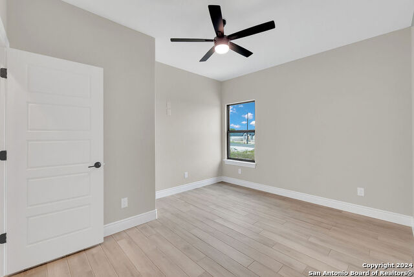
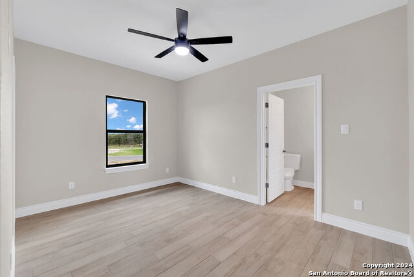
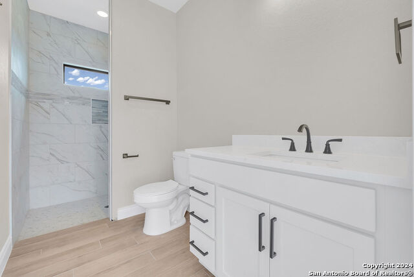
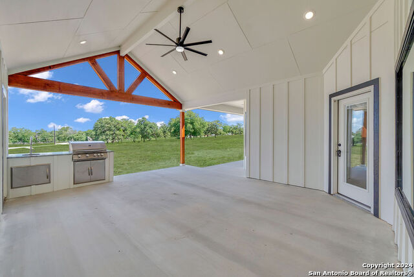

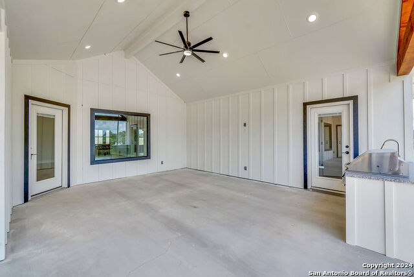
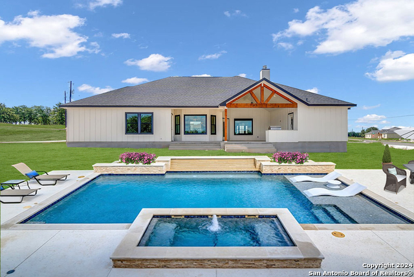
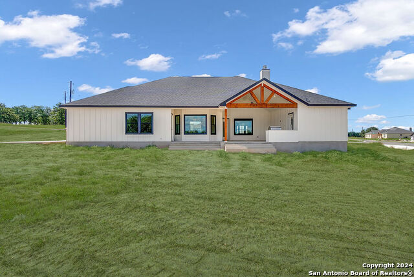
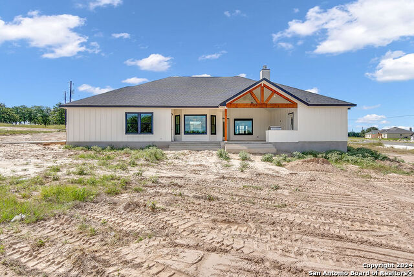
- MLS#: 1746860 ( Single Residential )
- Street Address: 101 Hondo Vista
- Viewed: 36
- Price: $615,000
- Price sqft: $261
- Waterfront: No
- Year Built: 2024
- Bldg sqft: 2359
- Bedrooms: 4
- Total Baths: 3
- Full Baths: 3
- Garage / Parking Spaces: 2
- Days On Market: 195
- Additional Information
- County: WILSON
- City: La Vernia
- Zipcode: 78121
- Subdivision: Hondo Ridge Subdivision
- District: La Vernia Isd.
- Elementary School: La Vernia
- Middle School: La Vernia
- High School: La Vernia
- Provided by: Real
- Contact: Robert Fedewa
- (210) 632-3922

- DMCA Notice
-
DescriptionAmazing lender incentives await on this incredible dream home at 101 Hondo Vista, nestled in the serene setting of La Vernia, TX. This stunning brand new construction modern farmhouse style abode is perfectly designed for families who cherish both comfort and elegance. As you step inside this magnificent 4 bedroom, 3 bathroom house, you're greeted by the warmth of wood look ceramic tile flooring that flows seamlessly throughout the home. The heart of this residence is undoubtedly the spacious living area, featuring a large natural stone wood burning fireplace that sets the stage for cozy family gatherings. The open concept layout boasts a split floor plan that ensures privacy for the master suite. The gourmet kitchen is a chef's delight with an oversized island, quartz counters, and slow close two tone cabinetry. Cooking enthusiasts will appreciate the pot filler over the 5 burner cooktop and the large pantry for all your storage needs. The open concept layout boasts a split floor plan that ensures privacy especially for the master suite. The ensuite offers a spa like experience with a soaking tub and a walk in custom tiled shower equipped with dual shower heads, including a luxurious rainfall option. Remote work is a breeze in the dedicated office space, while the three separate entrances to the expansive back patio provide effortless indoor outdoor living. The patio, with direct access to a full bathroom, is perfect for entertaining. Situated on a generous one acre lot in the esteemed La Vernia ISD, this property is just 10 minutes from local shopping and schools. With a 2 car parking space and thoughtful design in every corner, 101 Hondo Vista is where your family's memories are waiting to be made.
Features
Possible Terms
- Conventional
- VA
- Cash
Air Conditioning
- One Central
Builder Name
- Design Custom Homes
Construction
- New
Contract
- Exclusive Right To Sell
Days On Market
- 167
Dom
- 167
Elementary School
- La Vernia
Exterior Features
- Stone/Rock
- Cement Fiber
Fireplace
- One
- Living Room
Floor
- Ceramic Tile
Foundation
- Slab
Garage Parking
- Two Car Garage
Heating
- Central
Heating Fuel
- Electric
High School
- La Vernia
Home Owners Association Fee
- 300
Home Owners Association Frequency
- Annually
Home Owners Association Mandatory
- Mandatory
Home Owners Association Name
- HONDO RIDGE
Home Faces
- South
Inclusions
- Ceiling Fans
- Washer Connection
- Dryer Connection
- Microwave Oven
- Stove/Range
- Refrigerator
- Dishwasher
- Electric Water Heater
Instdir
- FM 775 to CR 321. Property will be on your left.
Interior Features
- One Living Area
- Liv/Din Combo
- Eat-In Kitchen
- Island Kitchen
- Walk-In Pantry
- Study/Library
- Utility Room Inside
- 1st Floor Lvl/No Steps
- High Ceilings
- Open Floor Plan
- All Bedrooms Downstairs
- Laundry Main Level
Kitchen Length
- 14
Legal Desc Lot
- 59
Legal Description
- HONDO RIDGE SUBDIVISION
- LOT 50 ACRES 1.07
Lot Description
- Corner
- County VIew
Lot Improvements
- Asphalt
Middle School
- La Vernia
Miscellaneous
- Builder 10-Year Warranty
Multiple HOA
- No
Neighborhood Amenities
- None
Occupancy
- Vacant
Owner Lrealreb
- No
Ph To Show
- 2102222222
Possession
- Closing/Funding
Property Type
- Single Residential
Roof
- Composition
School District
- La Vernia Isd.
Source Sqft
- Bldr Plans
Style
- One Story
Total Tax
- 1453.64
Views
- 36
Water/Sewer
- Water System
- Septic
Window Coverings
- None Remain
Year Built
- 2024
Property Location and Similar Properties


