
- Michaela Aden, ABR,MRP,PSA,REALTOR ®,e-PRO
- Premier Realty Group
- Mobile: 210.859.3251
- Mobile: 210.859.3251
- Mobile: 210.859.3251
- michaela3251@gmail.com
Property Photos
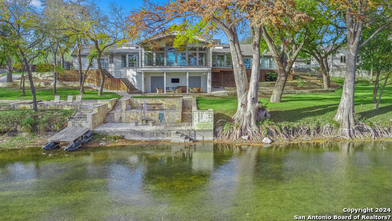

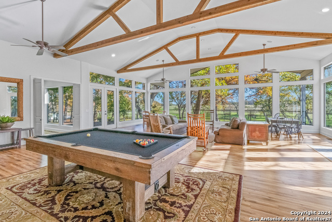
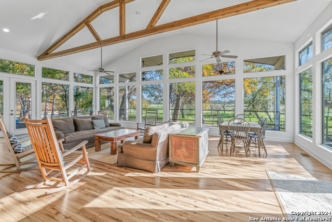
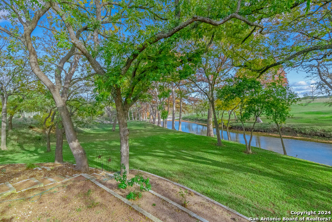
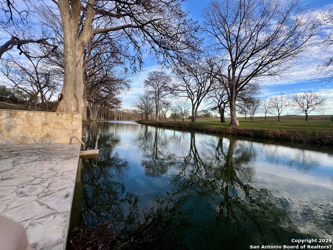
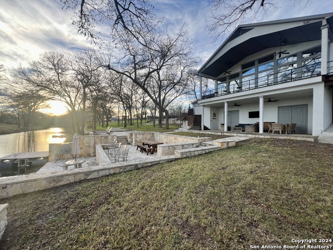
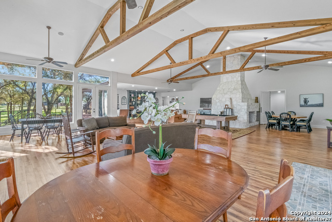
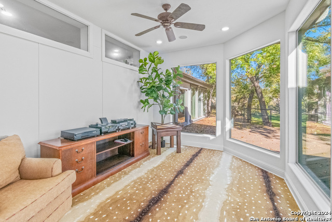
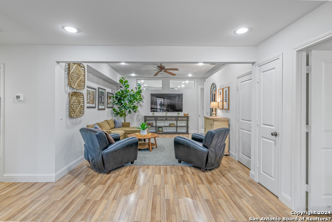
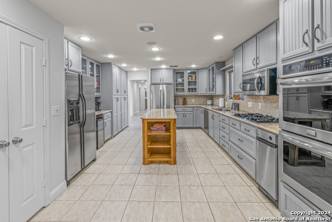
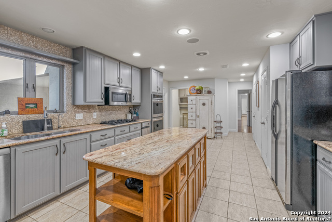
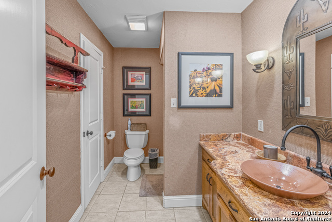
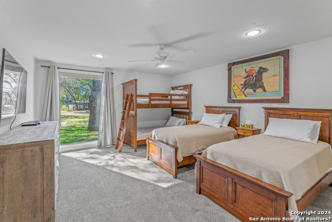
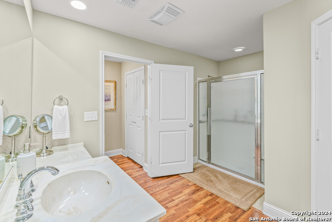
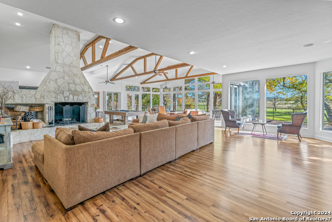
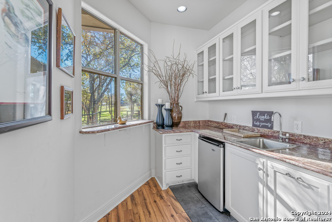
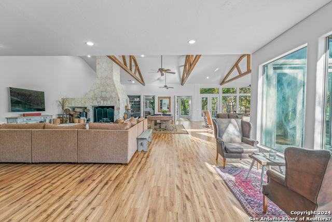
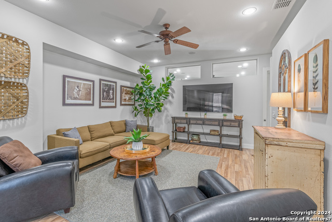
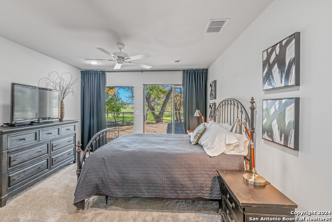
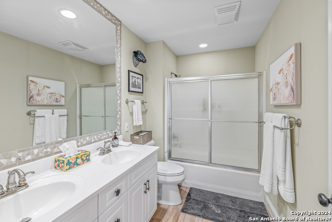
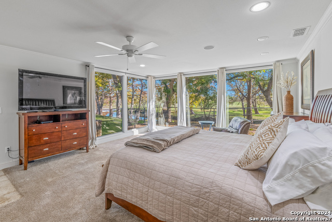
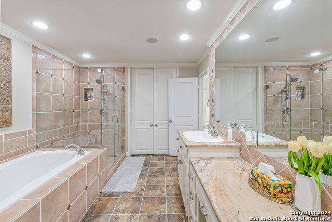
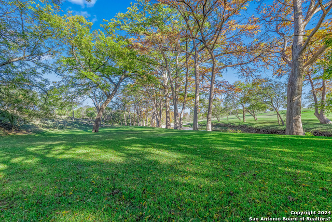
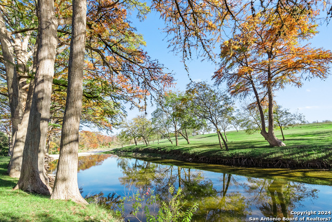

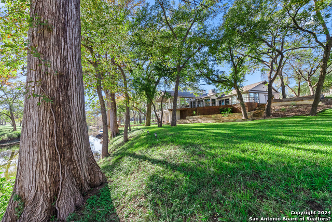
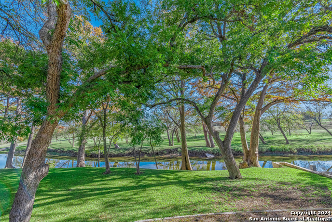
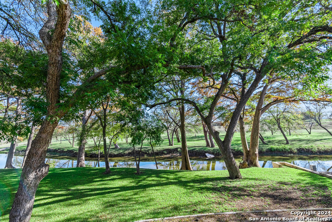
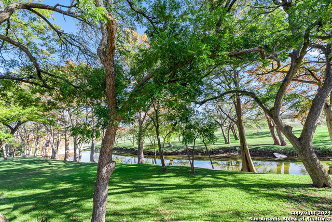
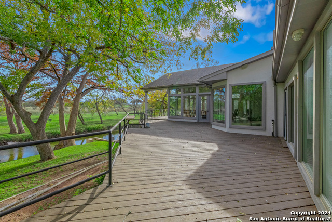
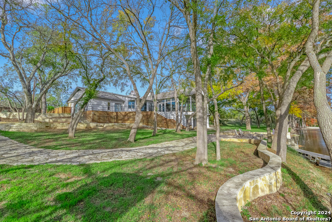
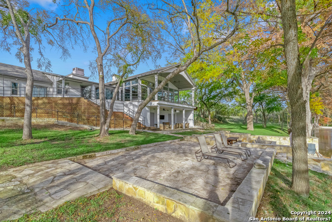
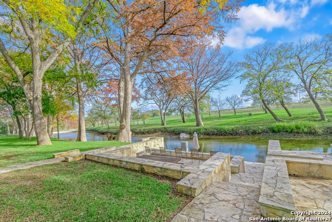
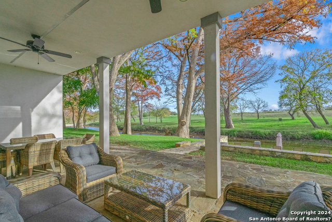
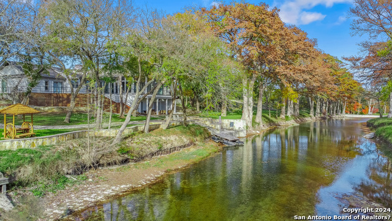
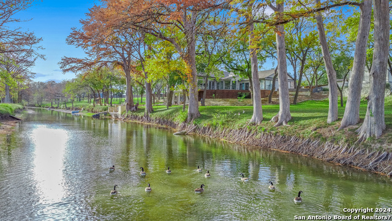
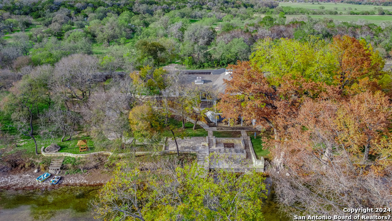
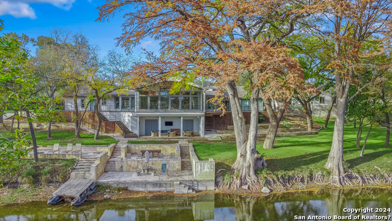
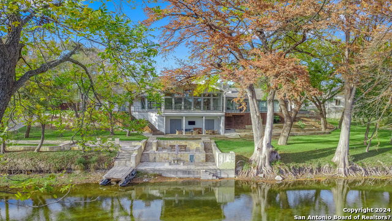
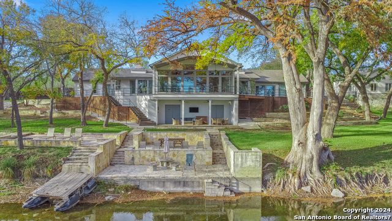
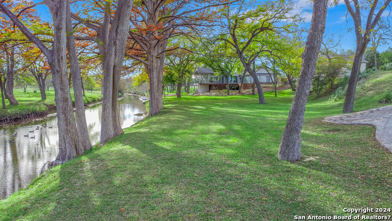
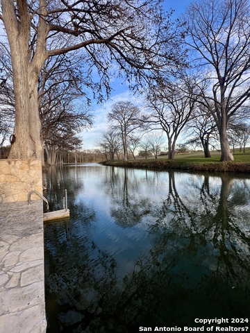
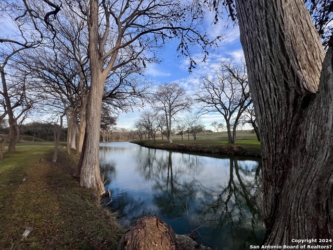
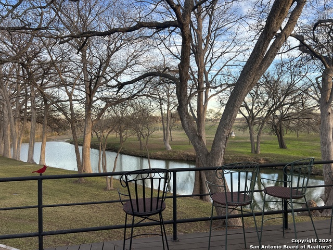
- MLS#: 1745633 ( Single Residential )
- Street Address: 880 Center Point River Rd E
- Viewed: 27
- Price: $1,800,000
- Price sqft: $335
- Waterfront: No
- Year Built: 1973
- Bldg sqft: 5381
- Bedrooms: 4
- Total Baths: 5
- Full Baths: 5
- Garage / Parking Spaces: 2
- Days On Market: 383
- Additional Information
- County: KERR
- City: Kerrville
- Zipcode: 78028
- Subdivision: None
- District: Center Point
- Elementary School: Center Point
- Middle School: Center Point
- High School: Center Point
- Provided by: Moreland Properties
- Contact: Lindsey Roberson
- (512) 529-5600

- DMCA Notice
-
DescriptionExclusive Riverside Retreat Discover unparalleled beauty in this one story ranch style oasis nestled along the banks of Turtle Creek. With over 580 feet of creek frontage and 2 1/2 acres of meticulously manicured lawn and majestic trees, this residence is a masterpiece of captivating serenity. Key Features: Size and Comfort: Spanning 5,381 square feet, this home features 4 bedrooms and 5 bathrooms, offering spacious luxury for optimal comfort. Scenic Views: Enjoy panoramic views from nearly every room, connecting you with nature's beauty seamlessly. Outdoor Bliss: Revel in the tranquility and privacy on the expansive deck or retreat down to the exquisitely designed stone dock by the creek, complete with the added convenience of a full bathroom and spacious storage room. Warmth and Ambiance: Indoors, relish the warmth of the dual sided fireplace in the great room and dining area, creating a cozy ambiance throughout. Entertainment Hub: The open floor plan, wet bar, and seamless connection to the outdoors make this home an ideal venue for hosting memorable gatherings. Additional Amenities: Benefit from a large 3 car garage with a workshop, an upstairs area with the potential to finish it out as additional living space.
Features
Possible Terms
- Conventional
- Cash
Air Conditioning
- Two Central
Apprx Age
- 51
Block
- N/A
Builder Name
- unknown
Construction
- Pre-Owned
Contract
- Exclusive Right To Sell
Days On Market
- 304
Dom
- 304
Elementary School
- Center Point
Exterior Features
- Stone/Rock
- Stucco
- Siding
Fireplace
- Living Room
- Family Room
Floor
- Carpeting
- Saltillo Tile
- Wood
- Vinyl
Foundation
- Slab
Garage Parking
- Two Car Garage
Heating
- Central
- 2 Units
Heating Fuel
- Electric
High School
- Center Point
Home Owners Association Mandatory
- None
Inclusions
- Ceiling Fans
- Chandelier
- Washer Connection
- Dryer Connection
- Built-In Oven
- Microwave Oven
- Stove/Range
- Gas Cooking
- Refrigerator
- Disposal
- Dishwasher
- Wet Bar
- Electric Water Heater
- Double Ovens
Instdir
- Take Sidney Baker (Hwy 16) south to Bandera Hwy 173 and turn left
- go 6.5 miles and turn left onto CP River Rd. The house will be 0.4 miles down on the right.
Interior Features
- Three Living Area
- Liv/Din Combo
- Two Eating Areas
- Island Kitchen
- Study/Library
- Game Room
- Media Room
- Utility Room Inside
- 1st Floor Lvl/No Steps
- High Ceilings
- Open Floor Plan
- High Speed Internet
- All Bedrooms Downstairs
- Laundry Main Level
- Laundry Room
- Walk in Closets
Kitchen Length
- 11
Legal Desc Lot
- N/A
Legal Description
- ABS A0111 Crook
- Sur 61
- Block (PT 3.79 ACS)
- 2.52
Lot Description
- On Waterfront
- 2 - 5 Acres
- Mature Trees (ext feat)
- Gently Rolling
- Creek
Middle School
- Center Point
Neighborhood Amenities
- None
Owner Lrealreb
- No
Ph To Show
- 5125295600
Possession
- Closing/Funding
Property Type
- Single Residential
Roof
- Composition
School District
- Center Point
Source Sqft
- Appsl Dist
Style
- Ranch
Total Tax
- 7064.9
Views
- 27
Virtual Tour Url
- https://youtu.be/09C69VTIH1c
Water/Sewer
- Private Well
- Septic
Window Coverings
- All Remain
Year Built
- 1973
Property Location and Similar Properties


