
- Michaela Aden, ABR,MRP,PSA,REALTOR ®,e-PRO
- Premier Realty Group
- Mobile: 210.859.3251
- Mobile: 210.859.3251
- Mobile: 210.859.3251
- michaela3251@gmail.com
Property Photos
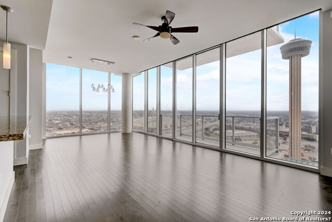

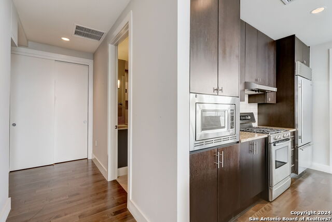
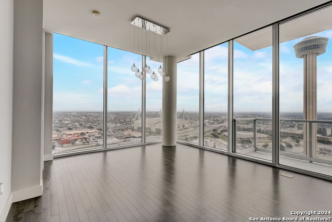
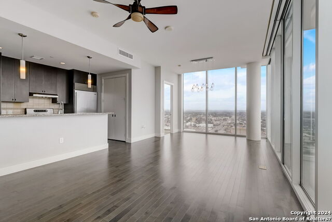
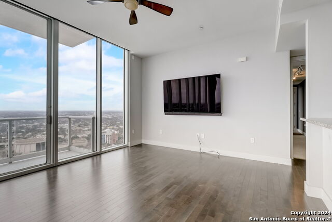
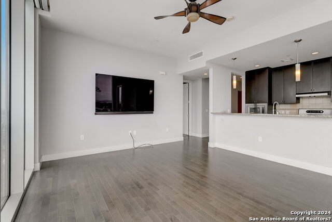
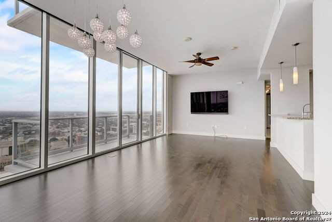
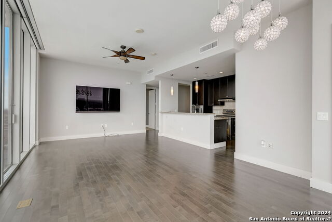
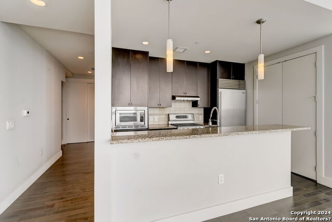
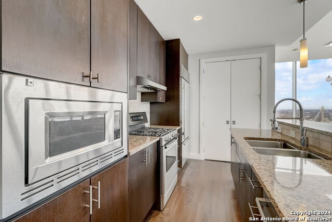
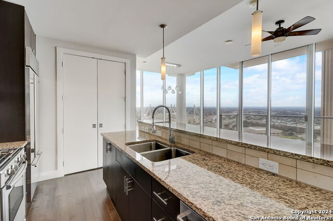
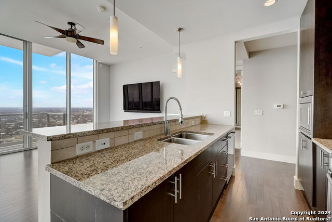
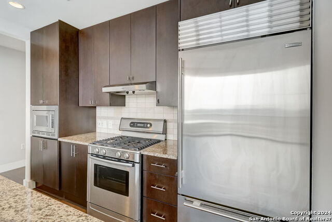
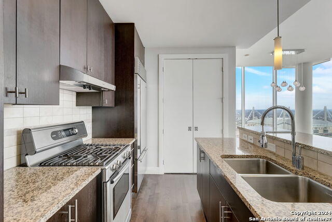
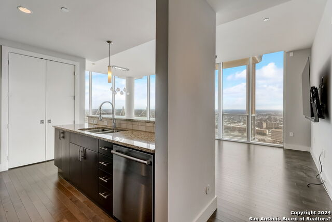
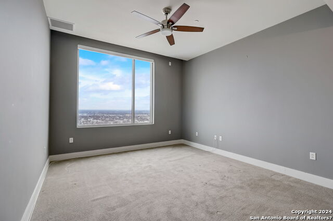
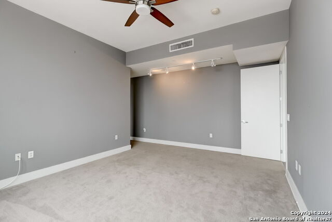
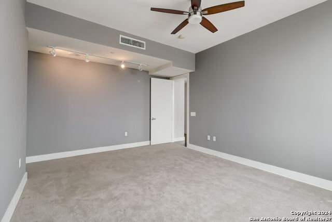
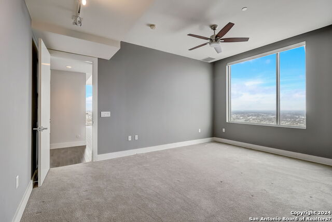
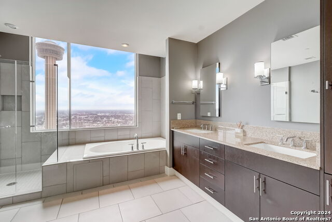
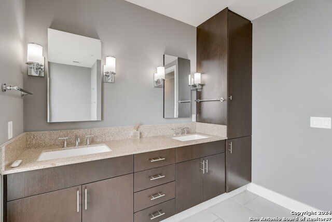
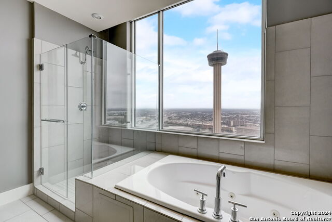
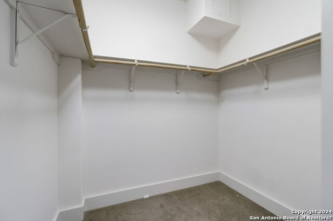
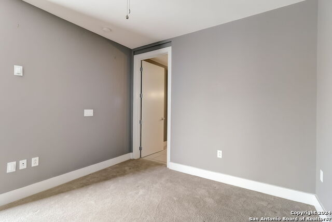
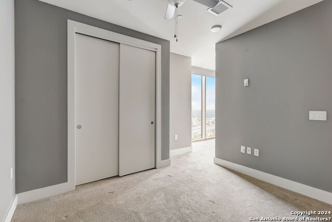
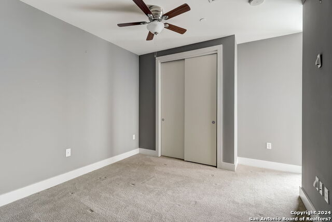
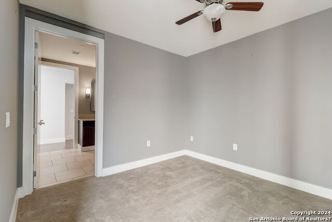
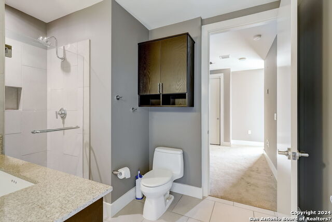
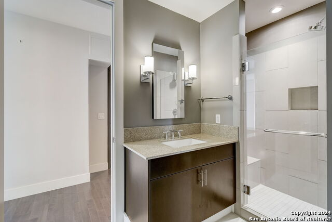
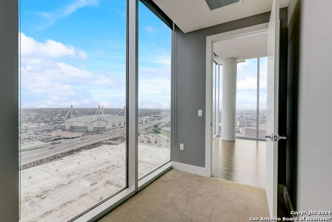
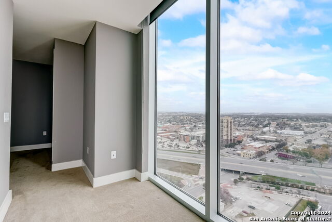
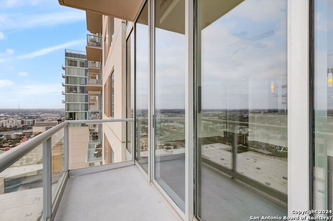
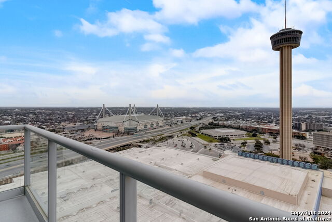
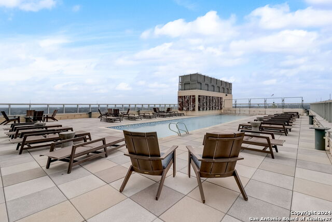
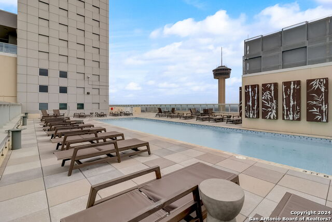
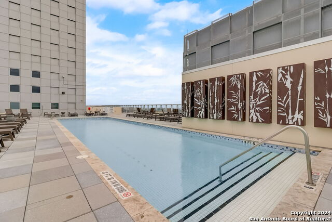
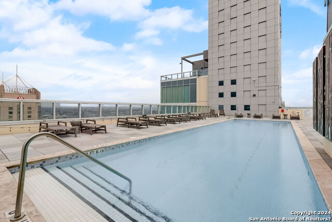
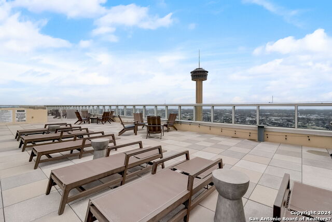
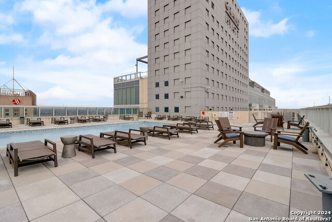
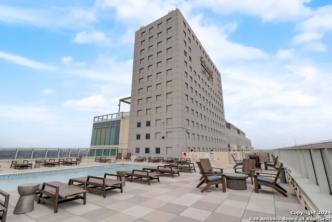
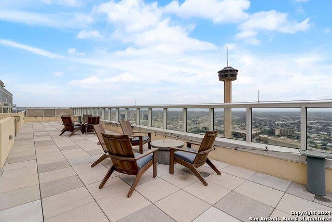
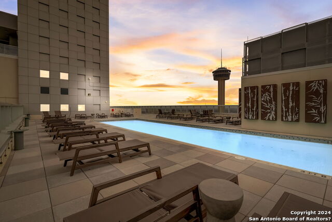
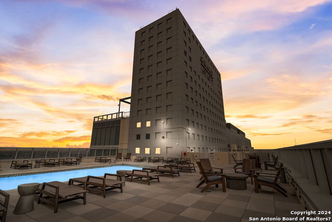
- MLS#: 1745488 ( Condominium/Townhome )
- Street Address: 610 Market St E 2619
- Viewed: 39
- Price: $630,000
- Price sqft: $410
- Waterfront: No
- Year Built: 2007
- Bldg sqft: 1535
- Bedrooms: 2
- Total Baths: 2
- Full Baths: 2
- Garage / Parking Spaces: 2
- Days On Market: 338
- Additional Information
- County: BEXAR
- City: San Antonio
- Zipcode: 78205
- Building: Alteza
- District: San Antonio I.S.D.
- Elementary School: Bonham
- Middle School: Page
- High School: Brackenridge
- Provided by: Phyllis Browning Company
- Contact: Aden Stiles
- (210) 867-2564

- DMCA Notice
-
DescriptionExceptional high rise living! Rare corner unit with floor to ceiling windows offers spectacular sunrise and sunset views of the Tower of Americas. Luxury finishes include wood floors, chef's kitchen with granite counters, stainless appliances, including Subzero refrigerator and gas cooking and wine fridge. Electric window shades have double tracks with blackouts and opaque shades throughout. Master suite has large customized walk in closet, sunlit bathroom with double vanities, jetted tub and walk in shower. The private guest suite has additional niche space for a study. Luxury amenities include 24 hour concierge, business center, 2 secured garage parking spaces, conference room, newly renovated interior common areas include new carpet, paint, lighting in hallways and refurbished 32nd floor private pool, outdoor dining, hot tub and pool lounge a $1.2 million renovation. Alteza residents are just an elevator ride to the famous Riverwalk, Hemisfair Park and an array of dining/shopping/ museums and cultural events. You will love the vibrant lifestyle of Alteza!
Features
Possible Terms
- Conventional
- FHA
- VA
- Cash
Air Conditioning
- One Central
Apprx Age
- 17
Builder Name
- TX RIVERWALK RESIDENCES
Common Area Amenities
- Elevator
- Clubhouse
- Pool
- Hot Tub
- Exercise Room
Condominium Management
- On-Site Management
Construction
- Pre-Owned
Contract
- Exclusive Right To Sell
Days On Market
- 326
Dom
- 326
Elementary School
- Bonham
Entry Level
- 26
Exterior Features
- Stucco
- Masonry/Steel
Fee Includes
- Some Utilities
- Insurance Limited
- Condo Mgmt
- Common Maintenance
- Trash Removal
- Pest Control
Fireplace
- Not Applicable
Floor
- Carpeting
- Ceramic Tile
- Wood
Garage Parking
- Two Car Garage
Heating
- Central
Heating Fuel
- Electric
High School
- Brackenridge
Home Owners Association Fee
- 1080
Home Owners Association Frequency
- Monthly
Home Owners Association Mandatory
- Mandatory
Home Owners Association Name
- RIVERWALK RESIDENCES OWNER'S ASSOCIATION
Inclusions
- Ceiling Fans
- Washer Connection
- Dryer Connection
- Built-In Oven
- Microwave Oven
- Stove/Range
- Gas Cooking
Instdir
- FROM 281/I37S
- TAKE COMMERCE ST. EXIT
- LEFT ON BOWIE. DRIVE STRAIGHT INTO THE GRAND HYATT HOTEL PARKING GARAGE.
Interior Features
- One Living Area
- Separate Dining Room
- Island Kitchen
- Utility Area Inside
- 1st Floort Level/No Steps
- High Ceilings
Kitchen Length
- 10
Legal Desc Lot
- 2619
Legal Description
- CONDO NCB 13814 (SA CONVENTION CTR HOTEL/RIVERWALK RESIDENCE
Middle School
- Page Middle
Multiple HOA
- No
Occupancy
- Vacant
Owner Lrealreb
- No
Ph To Show
- 2102222227
Possession
- Closing/Funding
Property Type
- Condominium/Townhome
School District
- San Antonio I.S.D.
Security
- Controlled Access
- Closed Circuit TV
- Guarded Access
Source Sqft
- Appsl Dist
Stories In Building
- 34
Total Tax
- 18525.95
Total Number Of Units
- 147
Unit Number
- 2619
Utility Supplier Elec
- CPS
Utility Supplier Gas
- CPS
Utility Supplier Grbge
- HOA
Utility Supplier Sewer
- SAWS
Utility Supplier Water
- SAWS
Views
- 39
Window Coverings
- All Remain
Year Built
- 2007
Property Location and Similar Properties


