
- Michaela Aden, ABR,MRP,PSA,REALTOR ®,e-PRO
- Premier Realty Group
- Mobile: 210.859.3251
- Mobile: 210.859.3251
- Mobile: 210.859.3251
- michaela3251@gmail.com
Property Photos
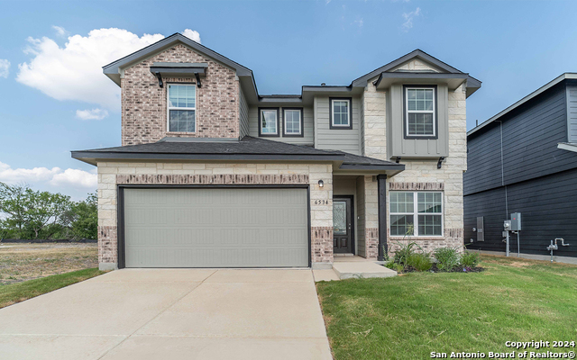

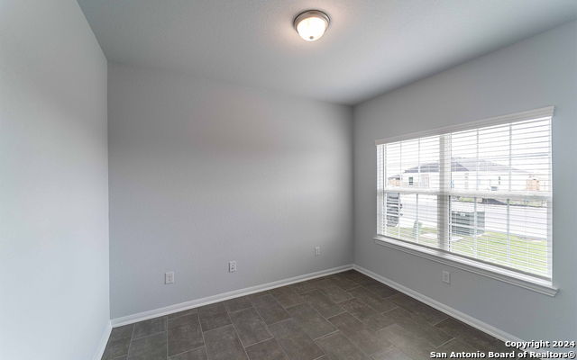
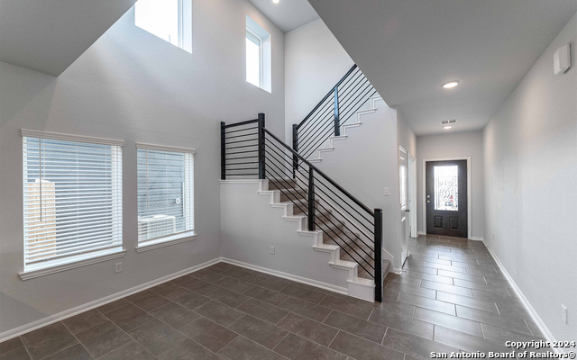
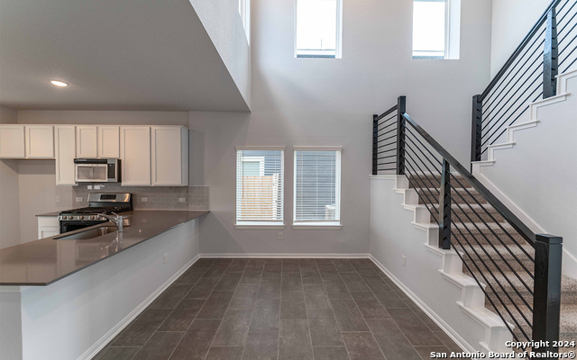
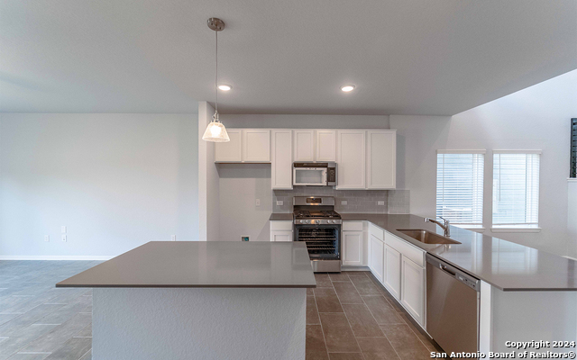
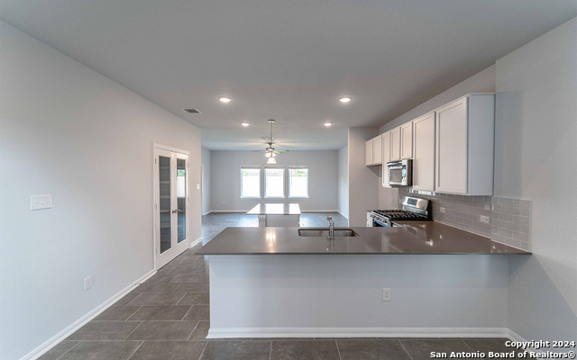
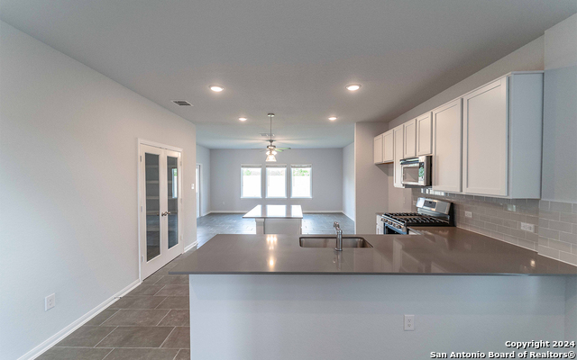
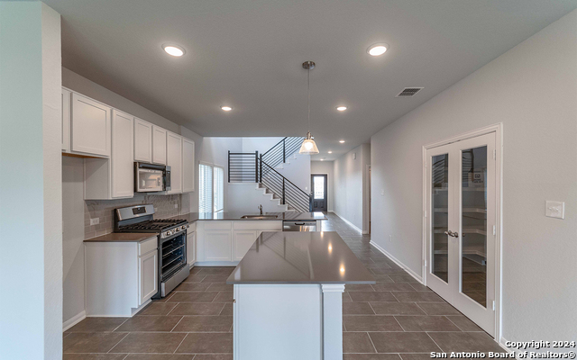
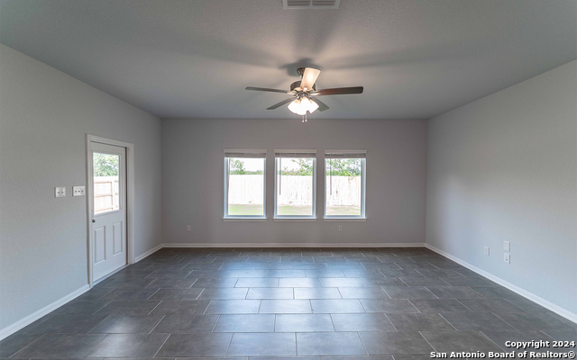
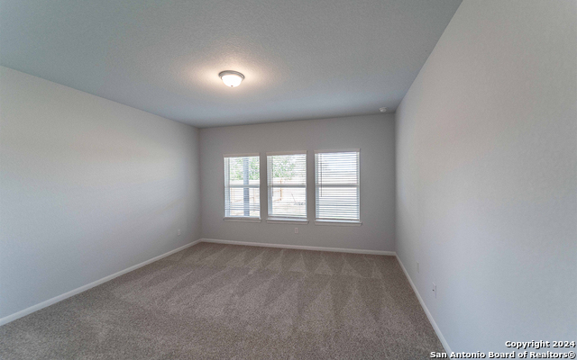
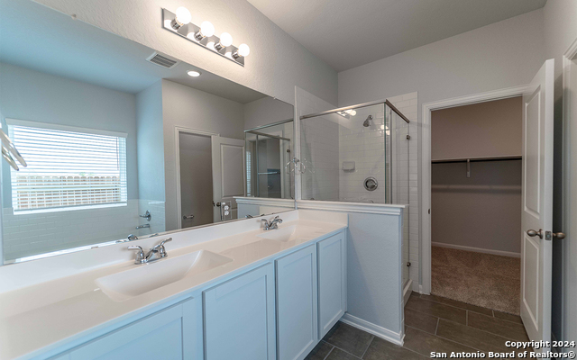
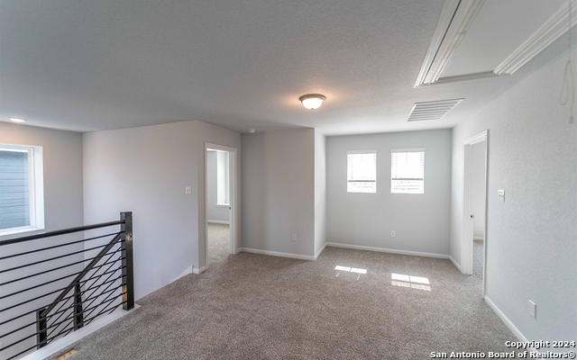
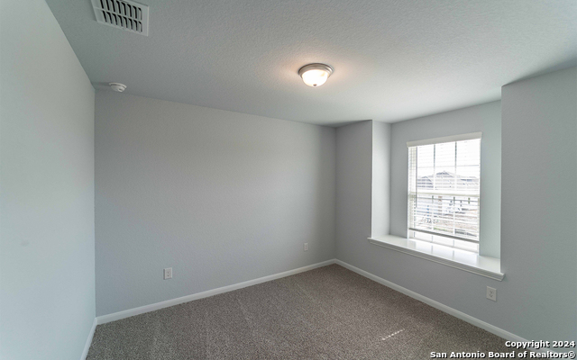
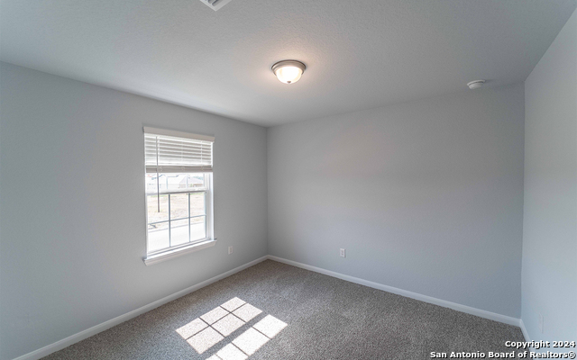
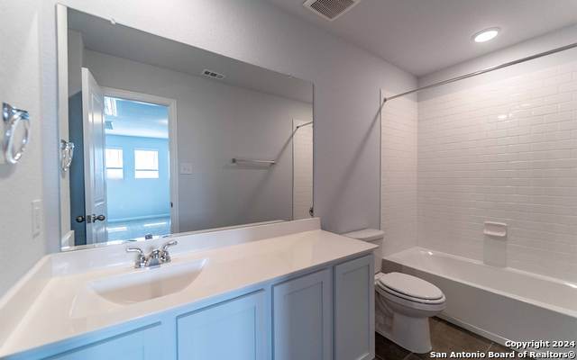
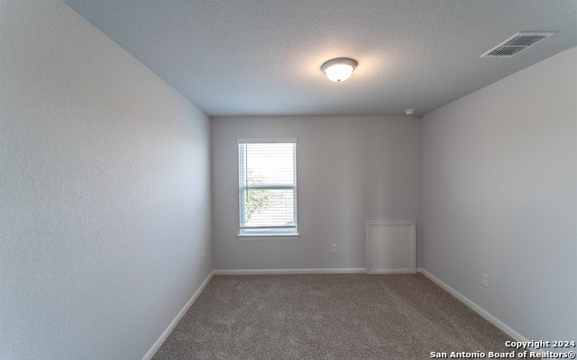
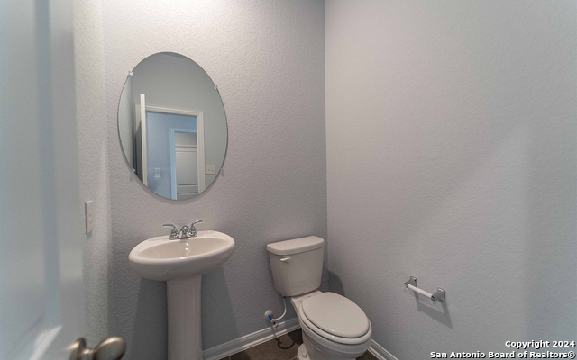
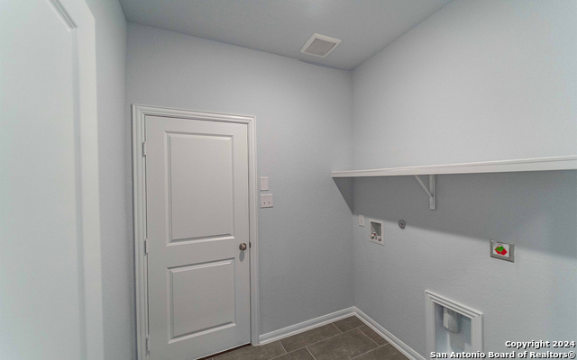
- MLS#: 1744214 ( Single Residential )
- Street Address: 6534 Scooby Acres
- Viewed: 111
- Price: $404,535
- Price sqft: $177
- Waterfront: No
- Year Built: 2024
- Bldg sqft: 2280
- Bedrooms: 4
- Total Baths: 3
- Full Baths: 2
- 1/2 Baths: 1
- Garage / Parking Spaces: 2
- Days On Market: 390
- Additional Information
- County: BEXAR
- City: San Antonio
- Zipcode: 78253
- Subdivision: Morgan Meadows
- District: Northside
- Elementary School: Katie Reed
- Middle School: Straus
- High School: Harlan
- Provided by: Castlerock Realty, LLC
- Contact: Bryan Blagg
- (817) 939-8488

- DMCA Notice
-
DescriptionThe Blanco is a gorgeous home featuring four bedrooms, two and a half bathrooms, and a gameroom!
Features
Possible Terms
- Conventional
- FHA
- VA
- TX Vet
- Cash
Air Conditioning
- One Central
Block
- 86
Builder Name
- CastleRock Communities
Construction
- New
Contract
- Exclusive Agency
Days On Market
- 362
Currently Being Leased
- No
Dom
- 362
Elementary School
- Katie Reed
Energy Efficiency
- Tankless Water Heater
- 13-15 SEER AX
- Programmable Thermostat
Exterior Features
- Brick
- Cement Fiber
- Rock/Stone Veneer
Fireplace
- Not Applicable
Floor
- Carpeting
- Ceramic Tile
Foundation
- Slab
Garage Parking
- Two Car Garage
Green Certifications
- Energy Star Certified
Heating
- Central
- 1 Unit
Heating Fuel
- Electric
High School
- Harlan HS
Home Owners Association Fee
- 350
Home Owners Association Frequency
- Annually
Home Owners Association Mandatory
- Mandatory
Home Owners Association Name
- MORGAN MEADOWS HOA
Home Faces
- West
Inclusions
- Ceiling Fans
- Microwave Oven
- Stove/Range
- Gas Cooking
- Disposal
- Smoke Alarm
- Gas Water Heater
- Solid Counter Tops
Instdir
- Follow I-10 E/I-35 S
- then exit 153 to merge onto US-90 W. Keep right to continue on TX-151
- then exit Wiseman Blvd. Turn left onto Wiseman Blvd.
- then right onto Talley Rd. Turn right onto Wonderland Run
- then right onto Velma Path. Model on the right.
Interior Features
- Eat-In Kitchen
- Island Kitchen
- Study/Library
- Game Room
- Utility Room Inside
- High Ceilings
- Open Floor Plan
- Laundry Main Level
- Laundry Room
Kitchen Length
- 14
Legal Description
- CB 4404A (MORGAN MEADOWS UT-3A)
- BLOCK 86 LOT 6
Lot Improvements
- Street Paved
- Curbs
- Sidewalks
- Asphalt
Middle School
- Straus
Multiple HOA
- No
Neighborhood Amenities
- Pool
- Park/Playground
Occupancy
- Vacant
Owner Lrealreb
- Yes
Ph To Show
- 832-582-0030
Possession
- Closing/Funding
Property Type
- Single Residential
Roof
- Composition
School District
- Northside
Source Sqft
- Bldr Plans
Style
- Two Story
- Contemporary
Total Tax
- 952.25
Views
- 111
Water/Sewer
- Sewer System
Window Coverings
- All Remain
Year Built
- 2024
Property Location and Similar Properties


