
- Michaela Aden, ABR,MRP,PSA,REALTOR ®,e-PRO
- Premier Realty Group
- Mobile: 210.859.3251
- Mobile: 210.859.3251
- Mobile: 210.859.3251
- michaela3251@gmail.com
Property Photos
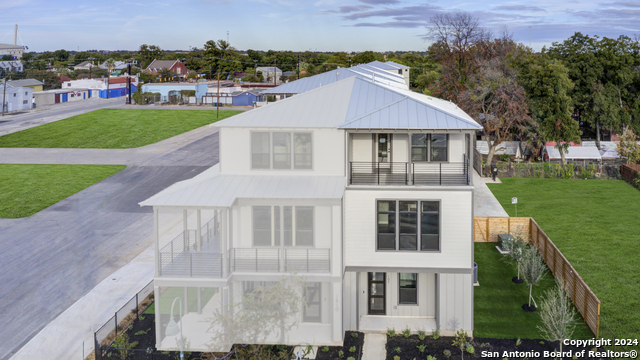

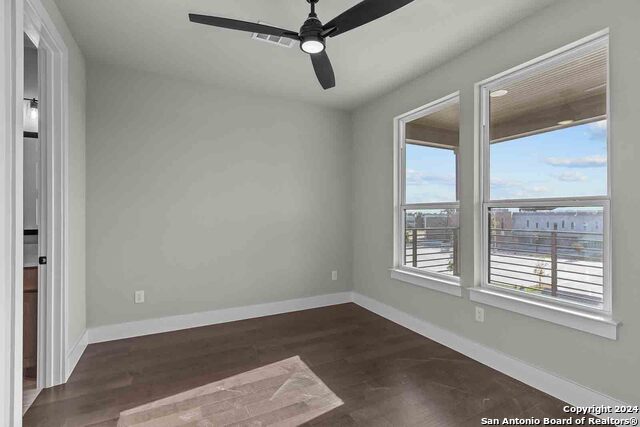
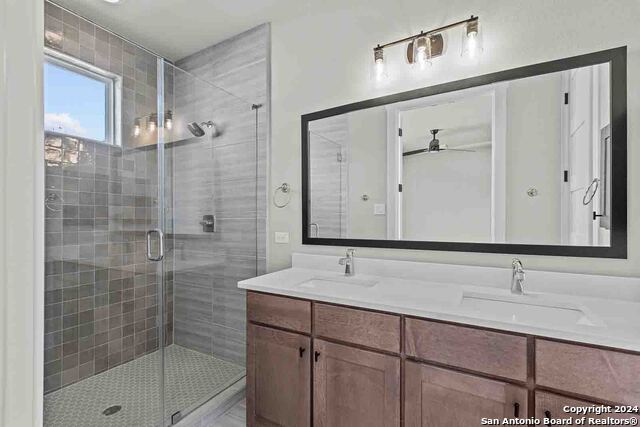
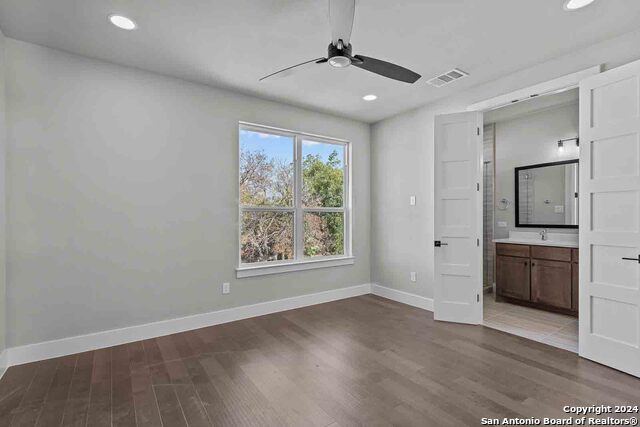
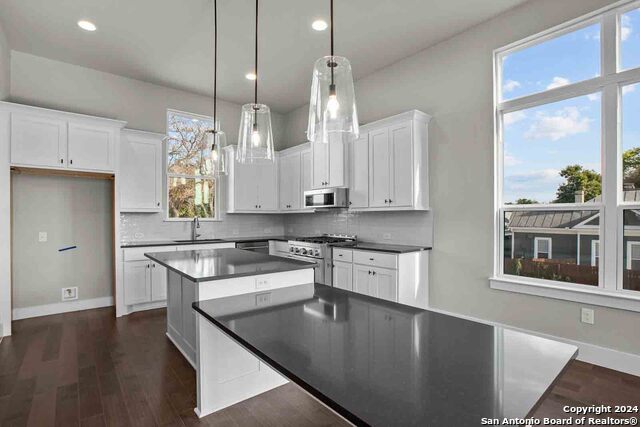
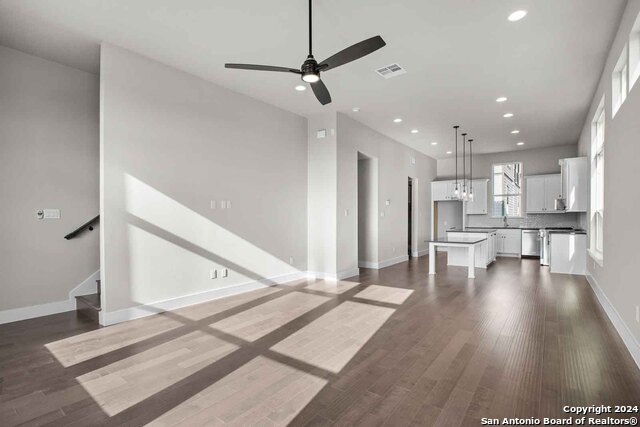
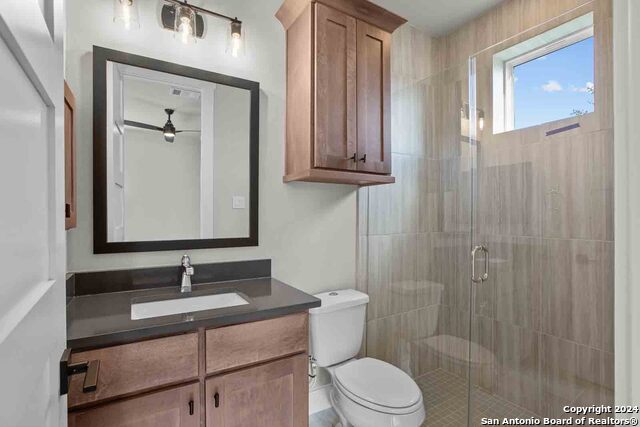
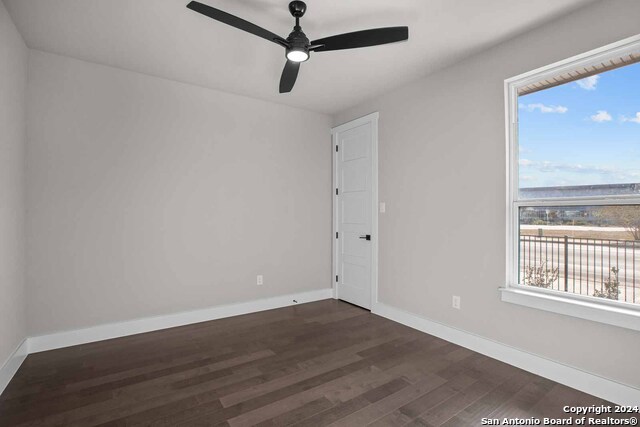
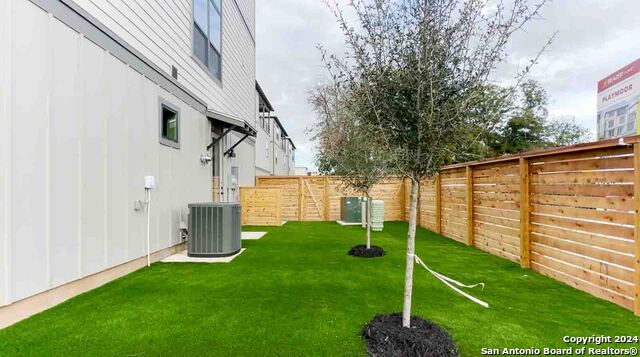
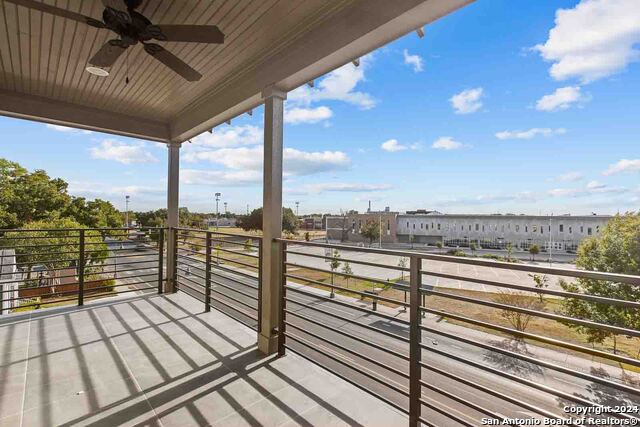
- MLS#: 1742753 ( Condominium/Townhome )
- Street Address: 1510 St. Mary's St. S 102
- Viewed: 38
- Price: $574,889
- Price sqft: $321
- Waterfront: No
- Year Built: 2023
- Bldg sqft: 1791
- Bedrooms: 3
- Total Baths: 4
- Full Baths: 3
- 1/2 Baths: 1
- Garage / Parking Spaces: 2
- Days On Market: 369
- Additional Information
- County: BEXAR
- City: San Antonio
- Zipcode: 78210
- Subdivision: Playmoor
- District: San Antonio I.S.D.
- Elementary School: Bonham
- Middle School: Bonham
- High School: Brackenridge
- Provided by: eXp Realty
- Contact: Dayton Schrader
- (210) 757-9785

- DMCA Notice
-
DescriptionIn this three story Urban Lifestyle home, you will enjoy the large 9 ft. & 12 ft. ceilings, 8 ft. doors, & granite countertops throughout. The kitchen features plenty of storage with 42 in. cabinets & KitchenAid appliances. Beazer will pay your client's closing costs up to 3% for a limited time!*
Features
Possible Terms
- Conventional
- FHA
- VA
- TX Vet
- Cash
Air Conditioning
- One Central
Builder Name
- Beazer Homes
Common Area Amenities
- Near Shopping
Condominium Management
- Homeowner's ASN (Slf-Mgt)
Construction
- New
Contract
- Exclusive Agency
Days On Market
- 368
Dom
- 368
Elementary School
- Bonham
Energy Efficiency
- Tankless Water Heater
- 16+ SEER AC
- Double Pane Windows
- Energy Star Appliances
- Low E Windows
- High Efficiency Water Heater
- Foam Insulation
- Ceiling Fans
Exterior Features
- Siding
Fee Includes
- None
Fireplace
- Not Applicable
Floor
- Ceramic Tile
- Laminate
Foundation
- Slab
Garage Parking
- Two Car Garage
- Attached
Green Certifications
- HERS Rated
- Energy Star Certified
- Build San Antonio Green
Green Features
- Low Flow Commode
- Enhanced Air Filtration
Heating
- Central
Heating Fuel
- Natural Gas
High School
- Brackenridge
Home Owners Association Fee
- 350
Home Owners Association Frequency
- Quarterly
Home Owners Association Mandatory
- Mandatory
Home Owners Association Name
- DIAMOND ASSOCIATION MANAGEMENT
Inclusions
- Ceiling Fans
- Washer Connection
- Dryer Connection
- Self-Cleaning Oven
- Microwave Oven
- Stove/Range
- Plumb for Water Softener
- Pre-Wired for Security
Instdir
- I-37/US 281 S Exit Florida Street (140A) to Playmoor St.
Interior Features
- One Living Area
- Separate Dining Room
- Eat-In Kitchen
- Island Kitchen
- Breakfast Bar
- High Ceilings
- Laundry Room
Kitchen Length
- 13
Legal Desc Lot
- 27
Legal Description
- Lot 27
- Block 1
- NCB 3078
Middle School
- Bonham
Multiple HOA
- No
Owner Lrealreb
- Yes
Ph To Show
- 2102222227
Possession
- Closing/Funding
Property Type
- Condominium/Townhome
Roof
- Metal
School District
- San Antonio I.S.D.
Security
- Pre-Wired
Source Sqft
- Bldr Plans
Total Tax
- 11000
Unit Number
- 102
Views
- 38
Window Coverings
- None Remain
Year Built
- 2023
Property Location and Similar Properties


