
- Michaela Aden, ABR,MRP,PSA,REALTOR ®,e-PRO
- Premier Realty Group
- Mobile: 210.859.3251
- Mobile: 210.859.3251
- Mobile: 210.859.3251
- michaela3251@gmail.com
Property Photos
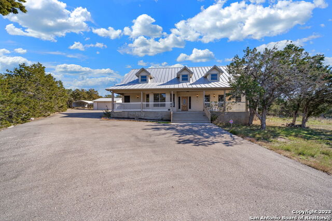

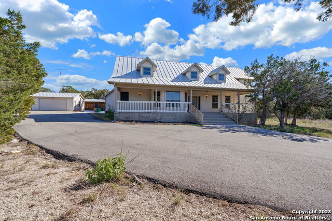
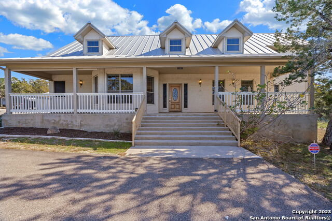
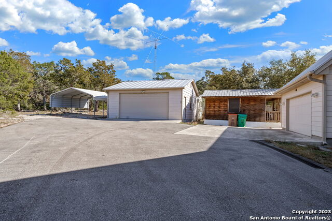
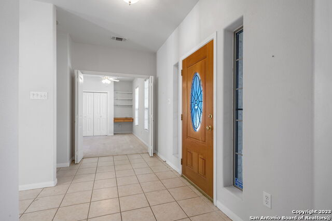
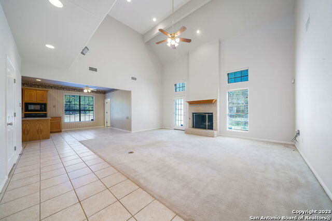
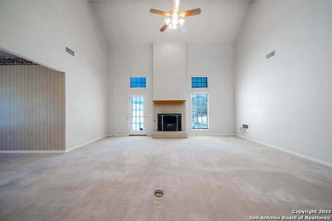
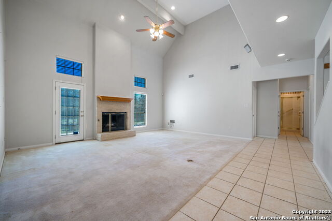
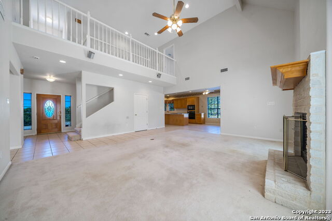
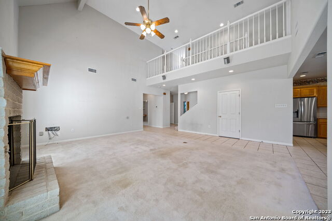
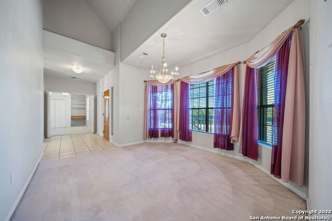
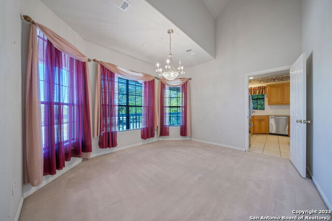
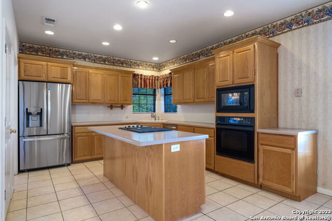
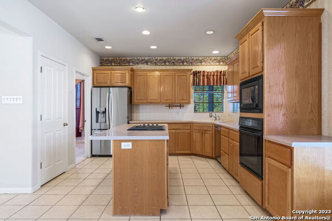
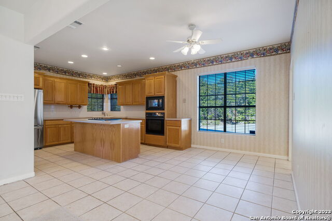
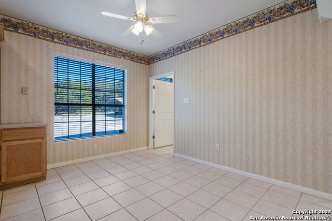
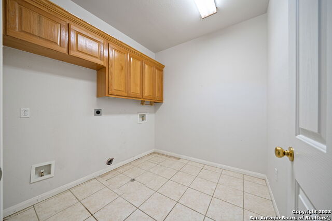
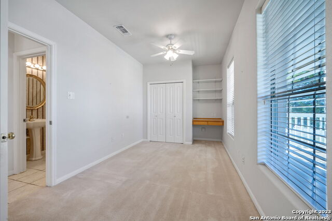
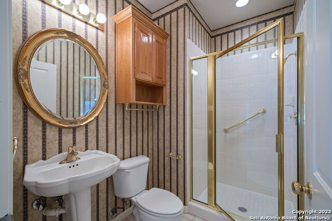
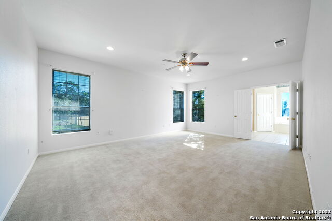
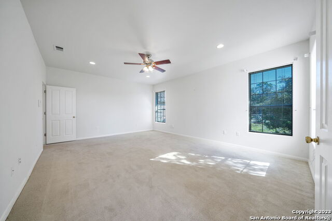
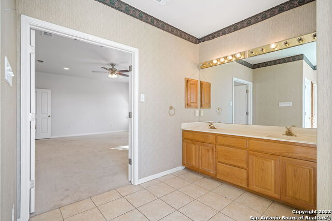
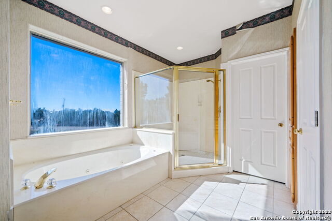
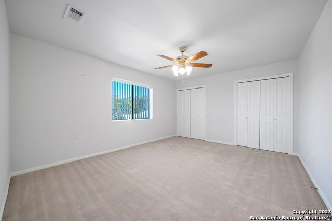
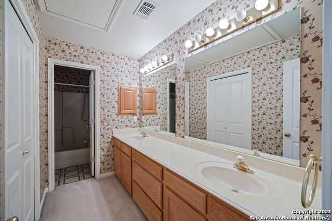
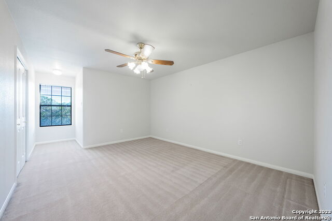
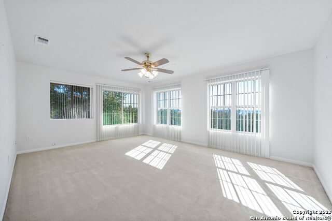
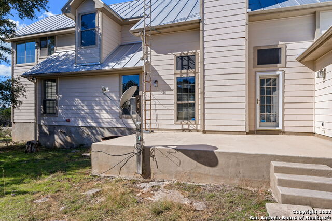
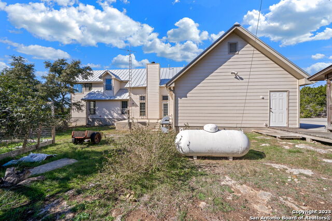
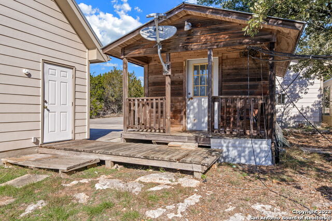
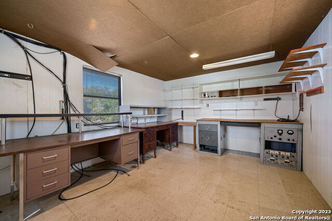
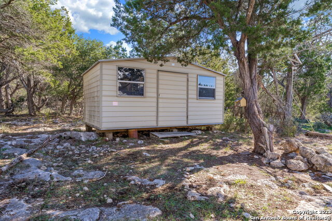
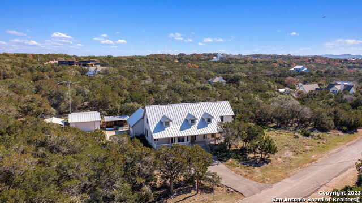
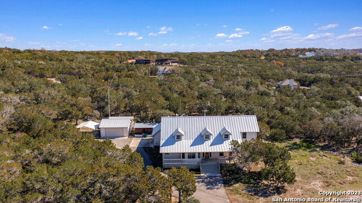
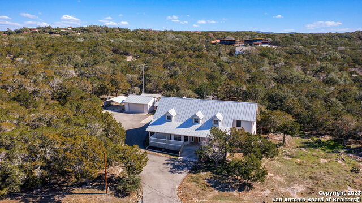
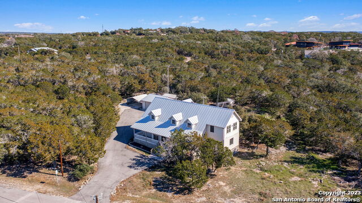
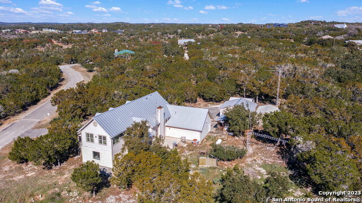
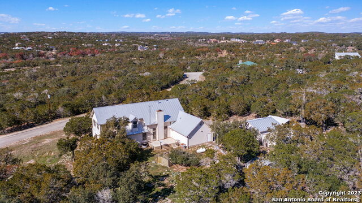
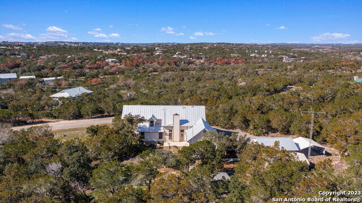
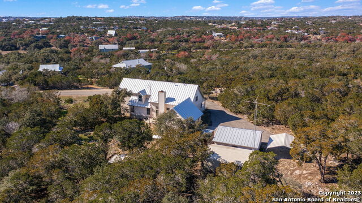
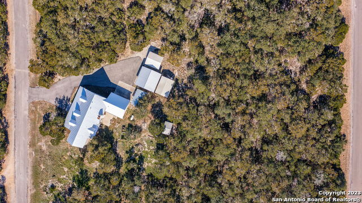
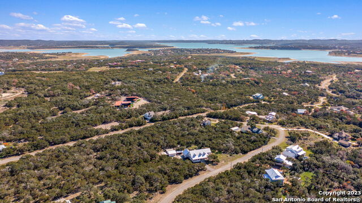
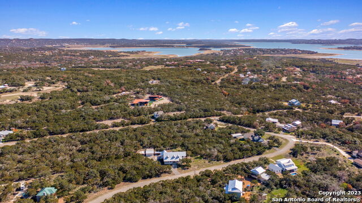
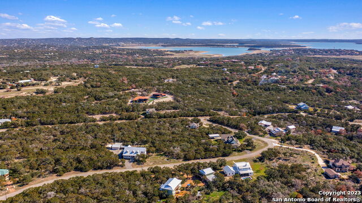
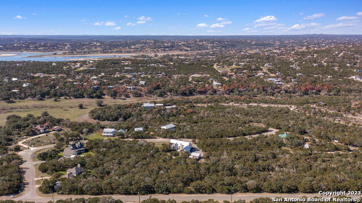
- MLS#: 1740597 ( Single Residential )
- Street Address: 1164 Stoneyridge Dr
- Viewed: 60
- Price: $775,900
- Price sqft: $237
- Waterfront: No
- Year Built: 1999
- Bldg sqft: 3270
- Bedrooms: 4
- Total Baths: 3
- Full Baths: 3
- Garage / Parking Spaces: 2
- Days On Market: 414
- Additional Information
- County: COMAL
- City: Canyon Lake
- Zipcode: 78133
- Subdivision: The Cedars
- District: Comal
- Elementary School: Call District
- Middle School: Call District
- High School: Call District
- Provided by: Fathom Realty LLC
- Contact: Kristi Dunlap Smith
- (210) 478-1891

- DMCA Notice
-
Description***Offering $7,500 toward rate buy down and/or closing cost*** A one of a kind on 3.58 acres with beautiful lake views from your covered front porch and upstairs bedroom. This 4 bedroom with primary downstairs, office/ study and 3 full baths has so much to offer! Open floor plan with high ceilings, oversized 2 car garage and a detached 2 car garage, tons of storage throughout, oversized bedrooms with walk in closets. Outside offers a cabin with a/c, storage shed, 2 covered ports, metal roof and so much more! This is one you have to see, schedule your showing today! This is an estate sale "as is", there is no survey provided and will be at the buyers expense, if required.
Features
Possible Terms
- Conventional
- FHA
- VA
- Cash
Air Conditioning
- Two Central
Apprx Age
- 25
Builder Name
- Unknown
Construction
- Pre-Owned
Contract
- Exclusive Right To Sell
Days On Market
- 393
Dom
- 393
Elementary School
- Call District
Exterior Features
- Brick
- Cement Fiber
Fireplace
- One
- Living Room
- Wood Burning
- Stone/Rock/Brick
Floor
- Carpeting
- Ceramic Tile
Foundation
- Slab
Garage Parking
- Two Car Garage
- Side Entry
- Oversized
Heating
- Central
Heating Fuel
- Electric
High School
- Call District
Home Owners Association Mandatory
- None
Inclusions
- Ceiling Fans
- Washer Connection
- Dryer Connection
- Cook Top
- Built-In Oven
- Microwave Oven
- Refrigerator
- Disposal
- Dishwasher
- Water Softener (owned)
- Smoke Alarm
- Security System (Owned)
- Electric Water Heater
- Garage Door Opener
- Smooth Cooktop
- City Garbage service
Instdir
- Take right off 306 onto Potters Creek
- right onto Cedar Rise
- then a left onto Stoneyridge
- 2nd property on the left.
Interior Features
- One Living Area
- Separate Dining Room
- Eat-In Kitchen
- Two Eating Areas
- Island Kitchen
- Walk-In Pantry
- Study/Library
- Utility Room Inside
- High Ceilings
- Open Floor Plan
- Cable TV Available
- Laundry Main Level
- Laundry Room
- Telephone
- Walk in Closets
- Attic - Partially Floored
- Attic - Pull Down Stairs
Kitchen Length
- 13
Legal Desc Lot
- 41-42
Legal Description
- CEDARS (THE) 2
- LOT 41-42-47-48
Middle School
- Call District
Neighborhood Amenities
- Boat Ramp
Occupancy
- Vacant
Owner Lrealreb
- No
Ph To Show
- 210-222-2227
Possession
- Closing/Funding
Property Type
- Single Residential
Roof
- Metal
School District
- Comal
Source Sqft
- Appsl Dist
Style
- Two Story
- Traditional
- Texas Hill Country
Total Tax
- 12461.17
Views
- 60
Virtual Tour Url
- https://listings.atg.photography/sites/degabzb/unbranded
Water/Sewer
- Septic
Window Coverings
- All Remain
Year Built
- 1999
Property Location and Similar Properties


