
- Michaela Aden, ABR,MRP,PSA,REALTOR ®,e-PRO
- Premier Realty Group
- Mobile: 210.859.3251
- Mobile: 210.859.3251
- Mobile: 210.859.3251
- michaela3251@gmail.com
Property Photos
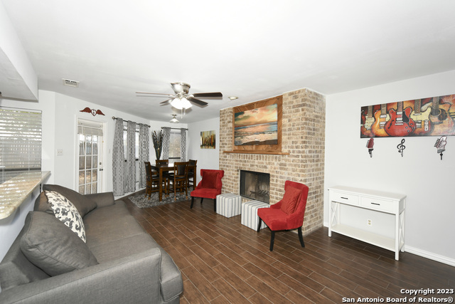

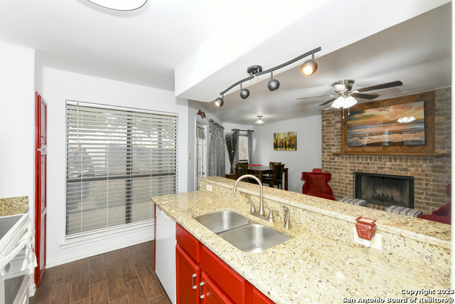
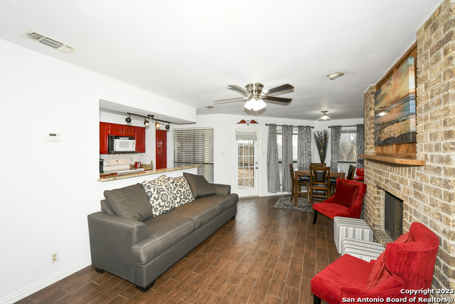
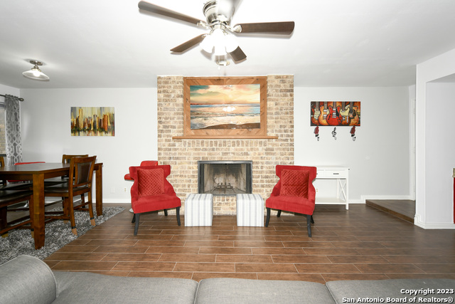
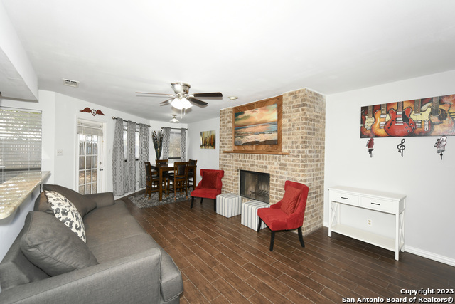
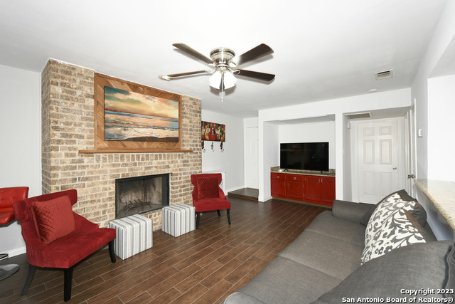
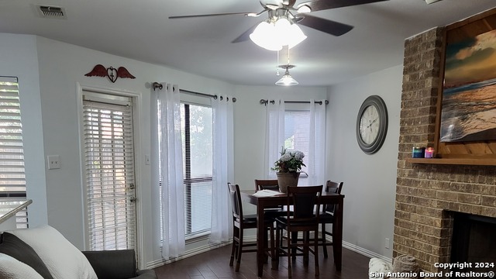
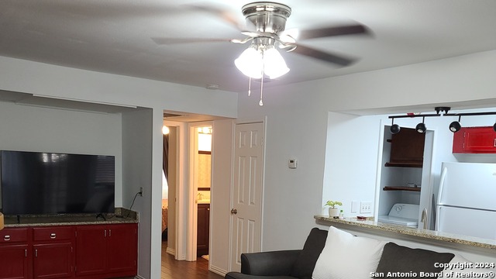
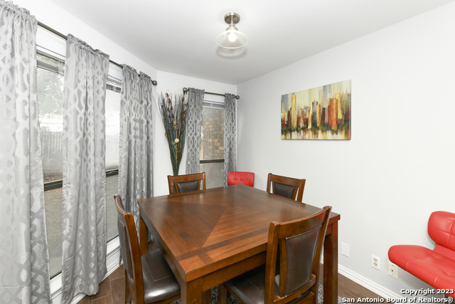
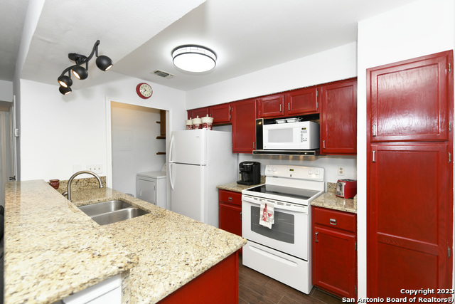
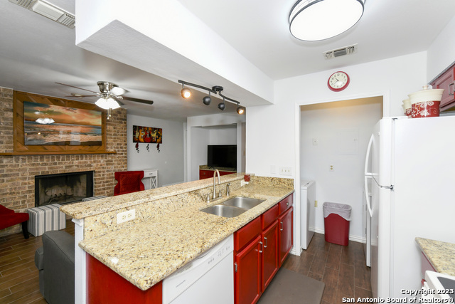
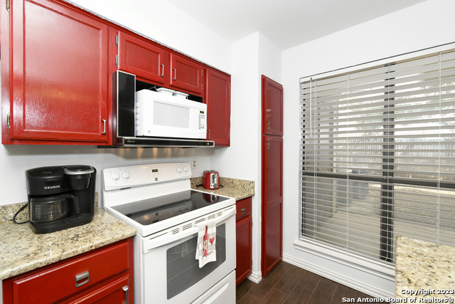
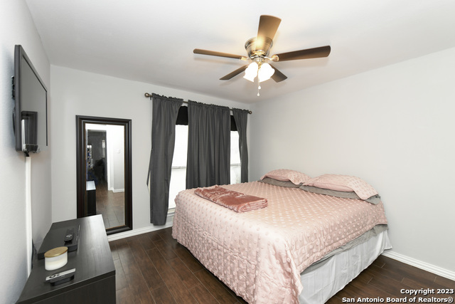
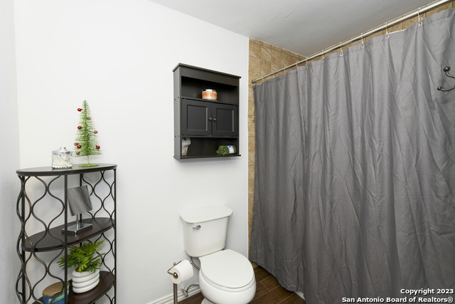
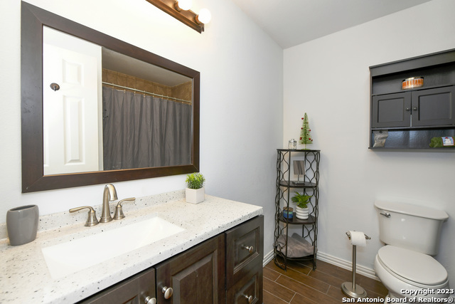
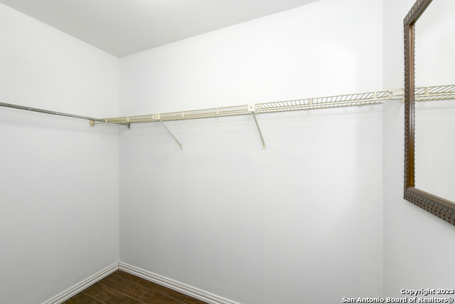
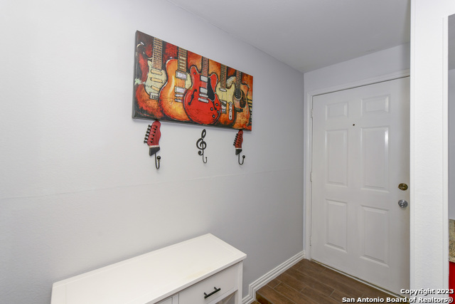
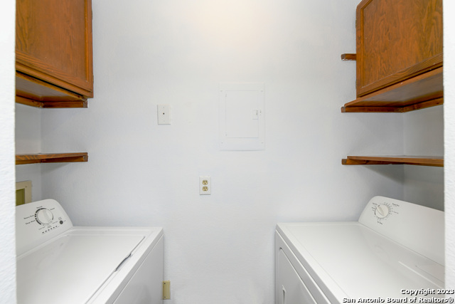
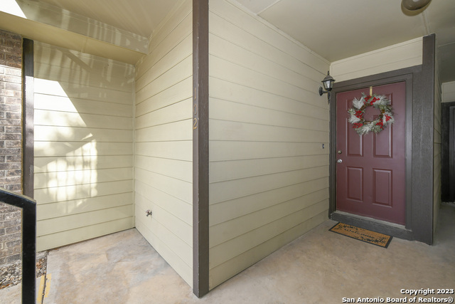
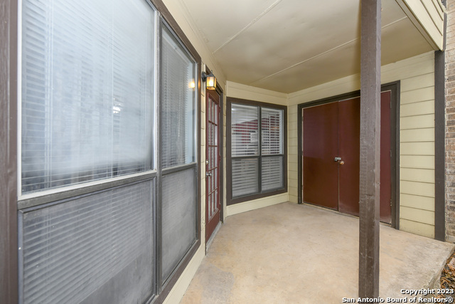
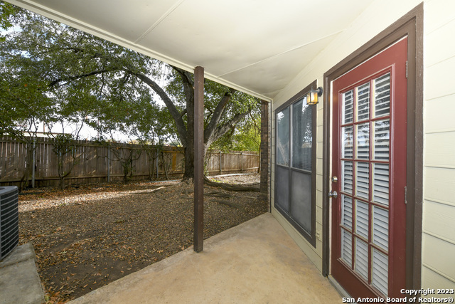
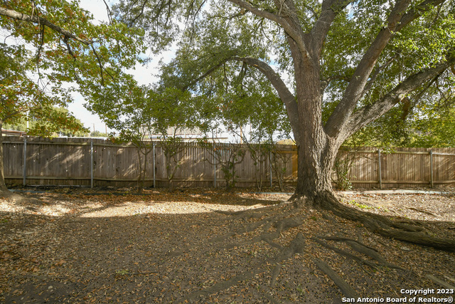
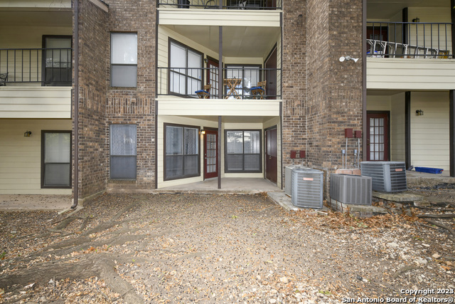
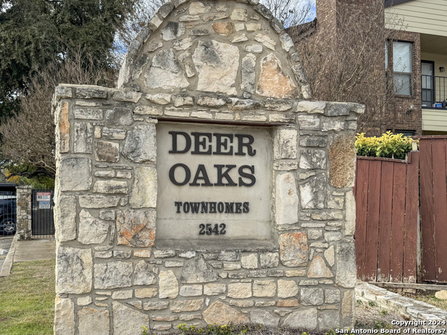
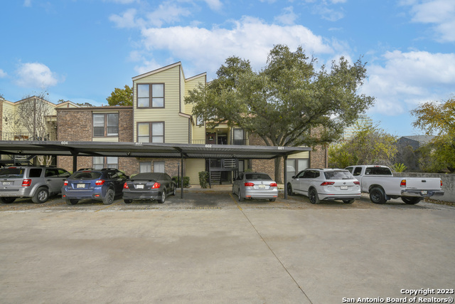
- MLS#: 1739588 ( Condominium/Townhome )
- Street Address: 2542 Babcock Rd F-102
- Viewed: 364
- Price: $128,000
- Price sqft: $179
- Waterfront: No
- Year Built: 1983
- Bldg sqft: 716
- Bedrooms: 1
- Total Baths: 1
- Full Baths: 1
- Garage / Parking Spaces: 1
- Days On Market: 372
- Additional Information
- County: BEXAR
- City: San Antonio
- Zipcode: 78229
- Building: Deer Oaks Townhomes
- District: Northside
- Elementary School: Oak Hills Terrace
- Middle School: Neff Pat
- High School: Marshall
- Provided by: Premier Realty Group
- Contact: Christina Segovia
- (210) 269-7394

- DMCA Notice
-
DescriptionCharming one bedroom condo, FIRST FLOOR conveniently near the Medical Center, IH 10, and 410. As you enter, an open floor plan invites you in, seamlessly merging the living, dining, and kitchen areas, creating a spacious and welcoming ambiance. Your attention is immediately drawn to the inviting fireplace nestled in the heart of the living room, surrounded by mature trees, and adorned with a charming patio area. Ideal for professionals , students, this residence offers the convenience of being within walking distance to the hospital, ensuring easy access to education and work. Gated Controlled access. Private parking space. Make this Condo your home quick!
Buyer's Agent Commission
- Buyer's Agent Commission: 3.00%
- Paid By: Listing Broker
- Compensation can only be paid to a Licensed Real Estate Broker
Features
Possible Terms
- Conventional
- FHA
- VA
- Cash
Air Conditioning
- One Central
Apprx Age
- 41
Builder Name
- unknown
Common Area Amenities
- Clubhouse
- Pool
Condominium Management
- Off-Site Management
- Professional Mgmt Co.
- Documents Available
Construction
- Pre-Owned
Contract
- Exclusive Right To Sell
Days On Market
- 366
Currently Being Leased
- No
Dom
- 366
Elementary School
- Oak Hills Terrace
Energy Efficiency
- Ceiling Fans
Exterior Features
- Brick
- Siding
Fee Includes
- Some Utilities
- Insurance Limited
- Condo Mgmt
- Common Area Liability
- Common Maintenance
- Trash Removal
Fireplace
- Living Room
Floor
- Ceramic Tile
- Laminate
Foundation
- Slab
Garage Parking
- Detached
Heating
- Central
Heating Fuel
- Electric
High School
- Marshall
Home Owners Association Fee
- 236.83
Home Owners Association Frequency
- Monthly
Home Owners Association Mandatory
- Mandatory
Home Owners Association Name
- ALAMO MANAGEMENT GROUP
Inclusions
- Ceiling Fans
- Washer Connection
- Dryer Connection
- Microwave Oven
- Stove/Range
- Refrigerator
- Disposal
- Dishwasher
- City Garbage Service
Instdir
- Exit Babcock inside 410 between wurzbach & medical
- across from Woodrows on Babcock
Interior Features
- One Living Area
- Living/Dining Combo
- Breakfast Bar
- Utility Area Inside
- 1st Floort Level/No Steps
- Open Floor Plan
- All Bedrooms Downstairs
- Laundry Lower Level
- Laundry in Kitchen
- Walk In Closets
Kitchen Length
- 10
Legal Description
- NCB 11609 BLDG F UNIT 102 DEER OAKS TOWNHOMES
Middle School
- Neff Pat
Miscellaneous
- Pet Restrictions
- VA/FHA Approved
Multiple HOA
- No
Occupancy
- Other
Other Structures
- Storage
Owner Lrealreb
- No
Ph To Show
- 210222227
Possession
- Closing/Funding
Property Type
- Condominium/Townhome
Recent Rehab
- No
Roof
- Composition
School District
- Northside
Security
- Controlled Access
Source Sqft
- Appsl Dist
Total Tax
- 2912
Total Number Of Units
- 52
Unit Number
- F-102
Utility Supplier Elec
- CPS
Utility Supplier Gas
- CPS
Utility Supplier Grbge
- Private
Utility Supplier Sewer
- SAWS
Utility Supplier Water
- SAWS
Views
- 364
Window Coverings
- Some Remain
Year Built
- 1983
Property Location and Similar Properties


