
- Michaela Aden, ABR,MRP,PSA,REALTOR ®,e-PRO
- Premier Realty Group
- Mobile: 210.859.3251
- Mobile: 210.859.3251
- Mobile: 210.859.3251
- michaela3251@gmail.com
Property Photos
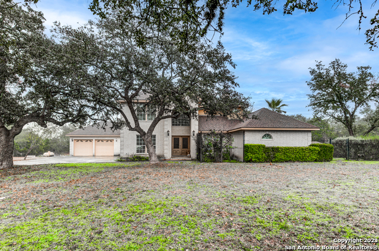

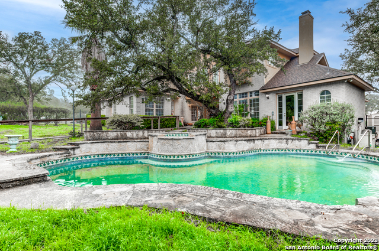
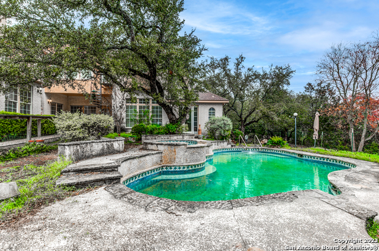
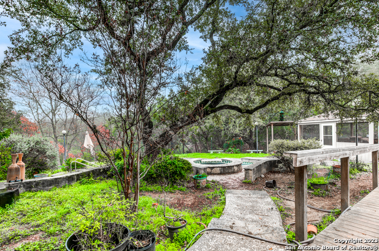
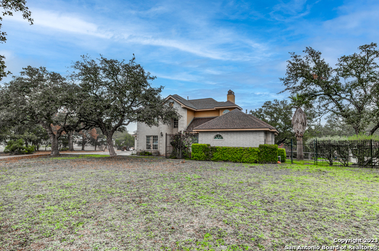
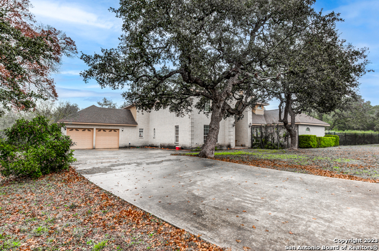
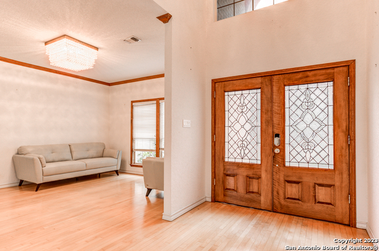
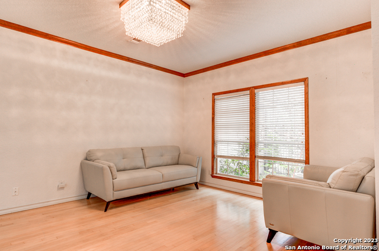
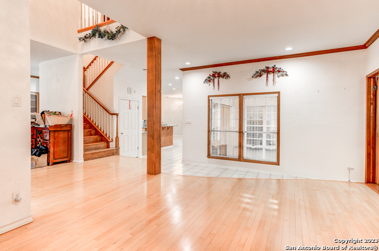
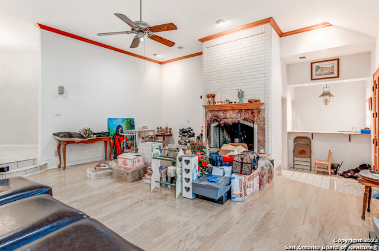
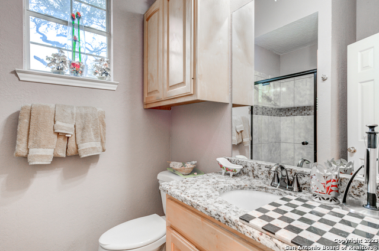
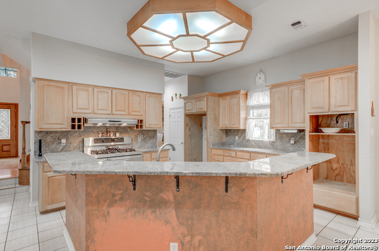
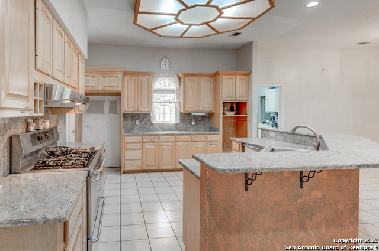
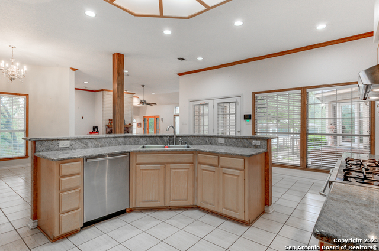
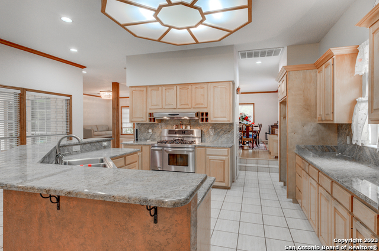
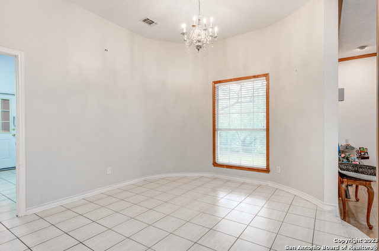
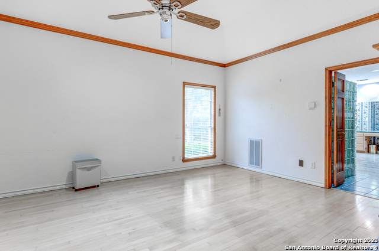
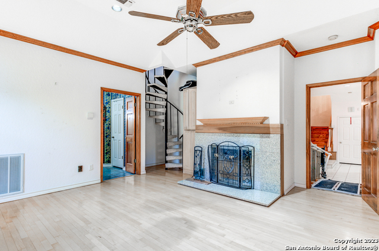
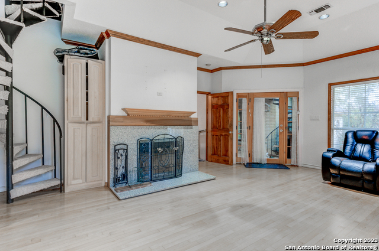
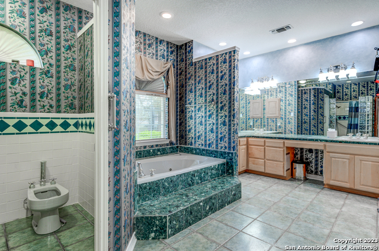
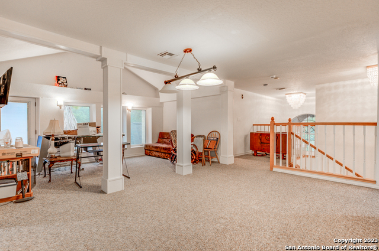
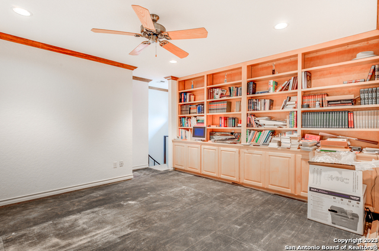
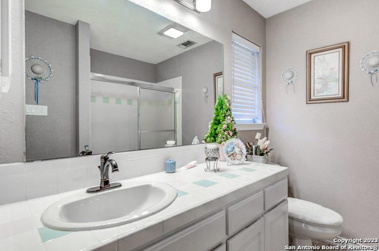
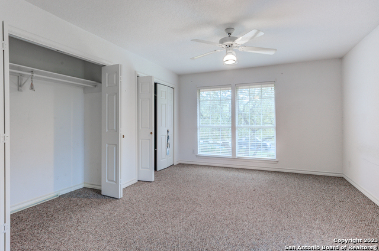
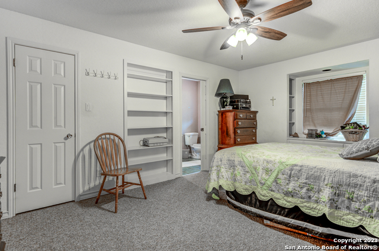
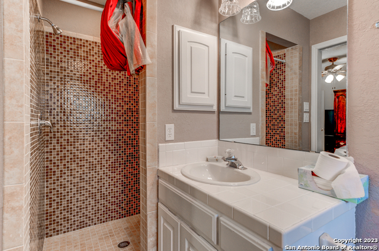
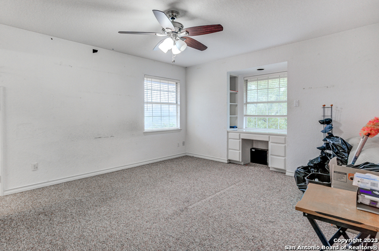
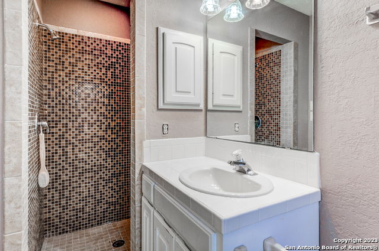
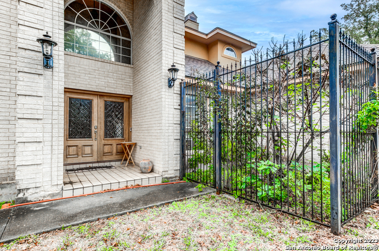
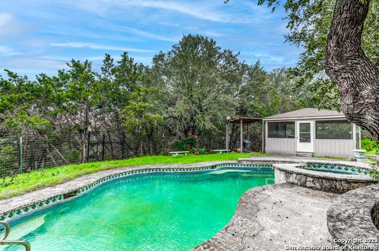
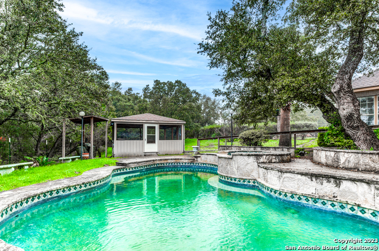
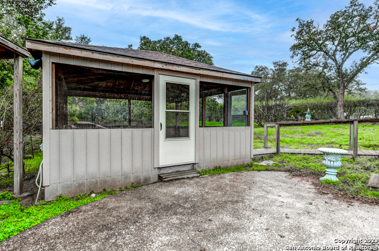
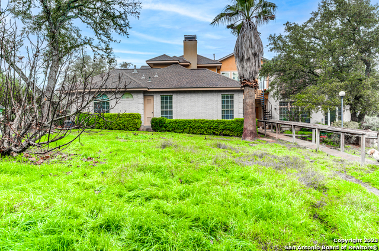
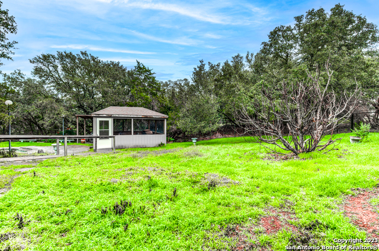
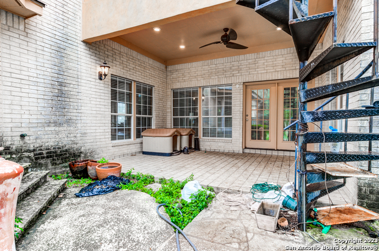
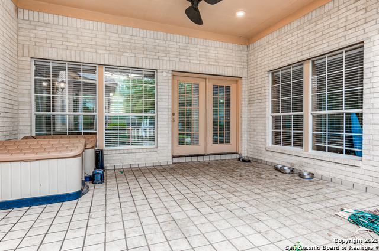
- MLS#: 1739587 ( Single Residential )
- Street Address: 27940 Elm Grove
- Viewed: 113
- Price: $1,275,000
- Price sqft: $293
- Waterfront: No
- Year Built: 1995
- Bldg sqft: 4346
- Bedrooms: 4
- Total Baths: 5
- Full Baths: 5
- Garage / Parking Spaces: 2
- Days On Market: 417
- Additional Information
- County: BEXAR
- City: San Antonio
- Zipcode: 78261
- Subdivision: Country Place
- District: Comal
- Elementary School: Kinder Ranch Elementary
- Middle School: Spring Branch
- High School: Smithson Valley
- Provided by: Keller Williams Heritage
- Contact: Lisa Bennett
- (830) 352-4237

- DMCA Notice
-
DescriptionOPEN HOUSE January 25, 2025 1 3pm. Come take a look at all this home has to offer from space to relaxation. The home wont disappoint! Great opportunity in the much desired Country Place Neighborhood. Magnificent sized home with cute characteristics such as two winding staircases and a wonderful library/office space. All cabinets are custom built of maple. This home sits on 5.2 acres and has a magnificent swimming pool for all the entertainment one would desire. Enjoy yourself after a long day in the jacuzzi or heated pool. Don't loose out on this opportunity to own your own home and space in this wonderful Hill Country area.
Features
Possible Terms
- Conventional
- FHA
- VA
- TX Vet
- Cash
Air Conditioning
- Three+ Central
Apprx Age
- 30
Builder Name
- unknown
Construction
- Pre-Owned
Contract
- Exclusive Right To Sell
Days On Market
- 401
Currently Being Leased
- No
Dom
- 401
Elementary School
- Kinder Ranch Elementary
Exterior Features
- Brick
Fireplace
- Living Room
- Primary Bedroom
Floor
- Carpeting
- Ceramic Tile
- Wood
Foundation
- Slab
Garage Parking
- Two Car Garage
Heating
- 3+ Units
Heating Fuel
- Propane Owned
High School
- Smithson Valley
Home Owners Association Fee
- 342
Home Owners Association Frequency
- Annually
Home Owners Association Mandatory
- Mandatory
Home Owners Association Name
- SA COUNTRY PLACE ASSOCIATION
Inclusions
- Ceiling Fans
- Chandelier
- Washer Connection
- Dryer Connection
- Washer
- Dryer
- Stove/Range
- Gas Cooking
- Dishwasher
- Gas Water Heater
- Custom Cabinets
Instdir
- Drive N on 281
- turn right on Ramblewood
- left to Elm Grove
Interior Features
- Two Living Area
- Separate Dining Room
- Eat-In Kitchen
- Two Eating Areas
- Walk-In Pantry
- Game Room
Kitchen Length
- 13
Legal Desc Lot
- CB486
Legal Description
- CB 4861A BLK LOT 36
Middle School
- Spring Branch
Multiple HOA
- No
Neighborhood Amenities
- Pool
- Tennis
- Park/Playground
- Jogging Trails
- Sports Court
Occupancy
- Vacant
Owner Lrealreb
- No
Ph To Show
- 2102222227
Possession
- Closing/Funding
Property Type
- Single Residential
Recent Rehab
- No
Roof
- Wood Shingle/Shake
School District
- Comal
Source Sqft
- Appsl Dist
Style
- Two Story
Total Tax
- 17237.53
Utility Supplier Elec
- CPS
Utility Supplier Grbge
- Tiger Sanita
Utility Supplier Other
- BellHydrogas
Views
- 113
Water/Sewer
- Private Well
- Septic
- Water Storage
- City
Window Coverings
- All Remain
Year Built
- 1995
Property Location and Similar Properties


