
- Michaela Aden, ABR,MRP,PSA,REALTOR ®,e-PRO
- Premier Realty Group
- Mobile: 210.859.3251
- Mobile: 210.859.3251
- Mobile: 210.859.3251
- michaela3251@gmail.com
Property Photos
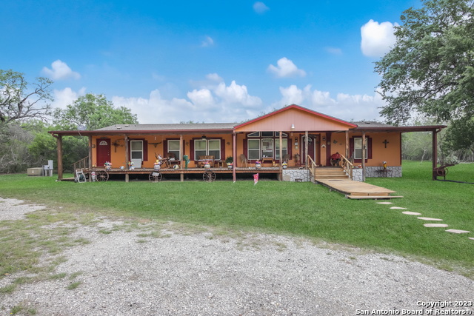

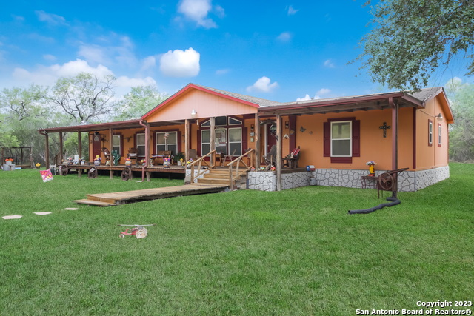

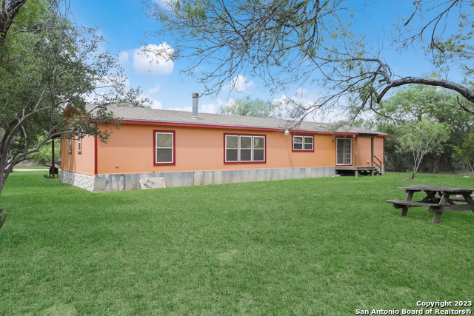
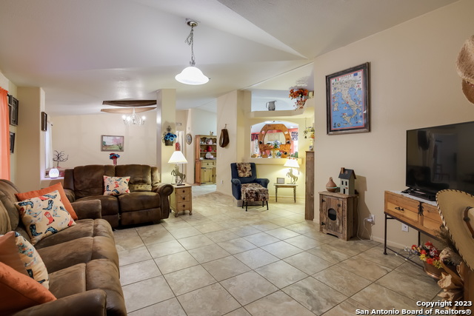
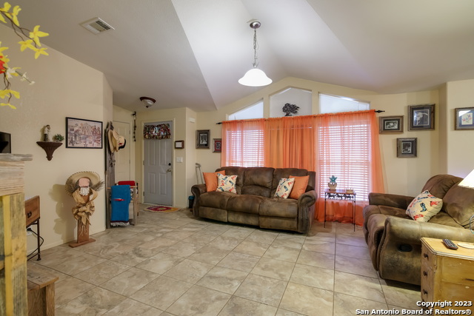

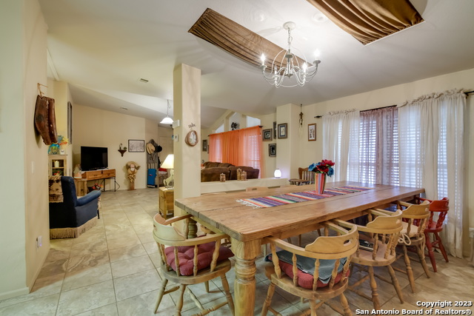
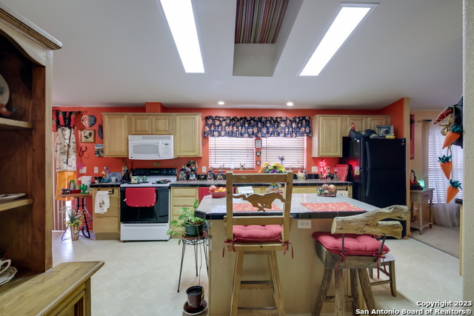


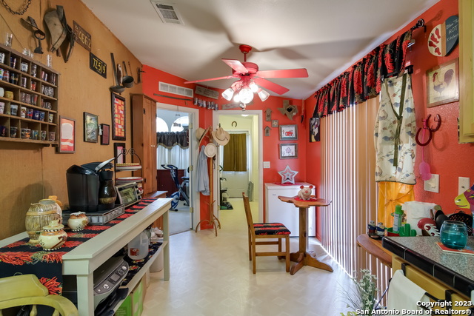
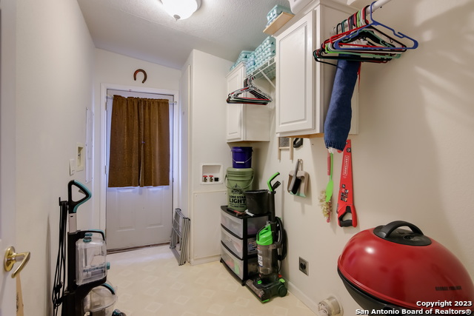
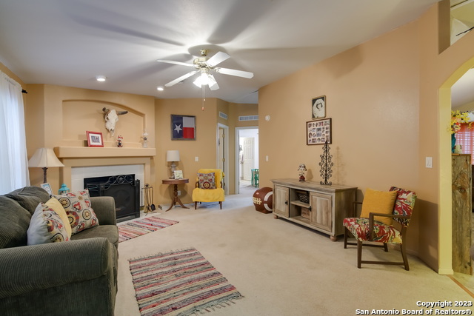
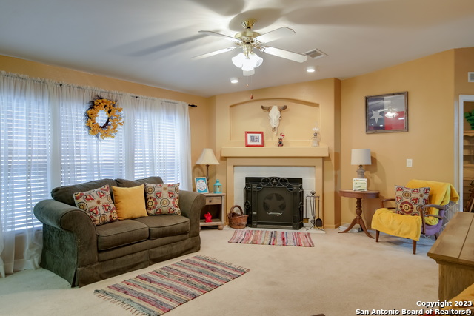
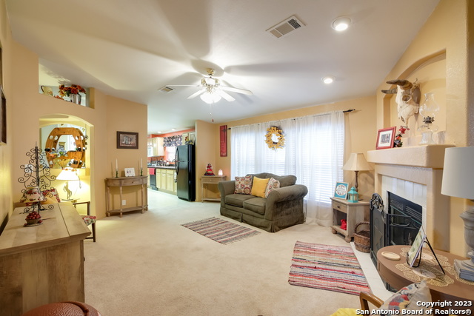
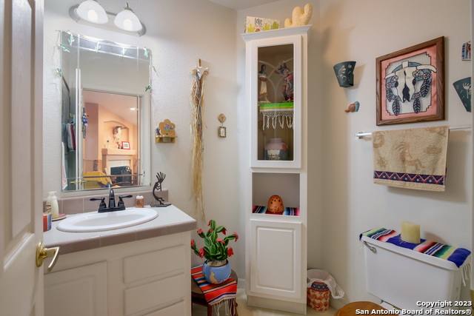
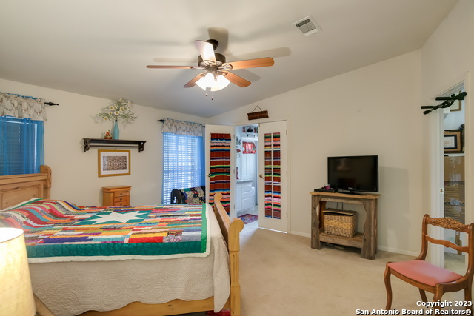
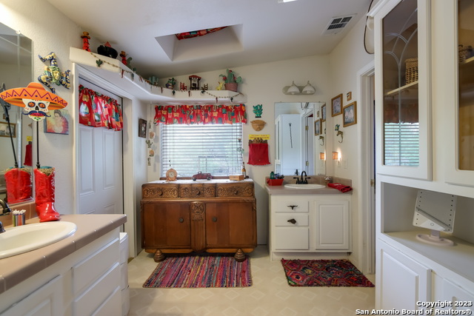
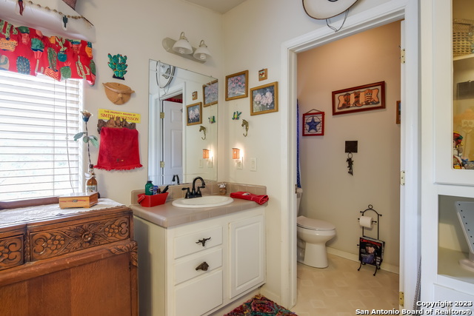

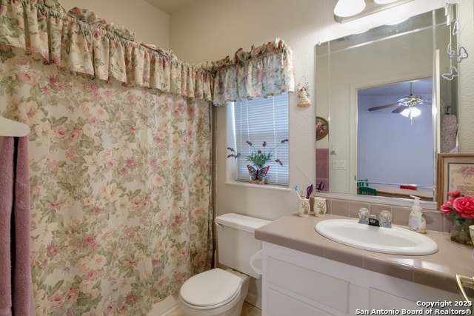
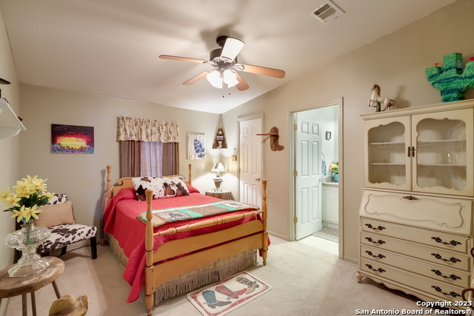

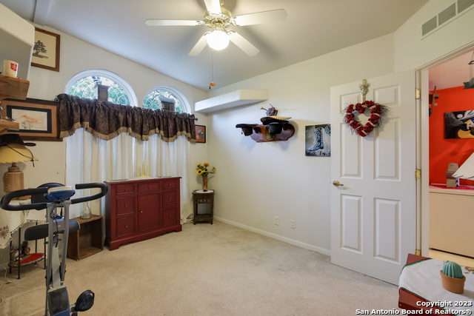
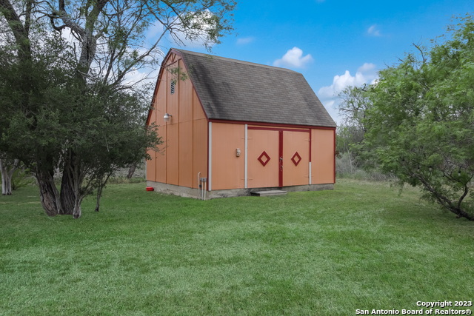
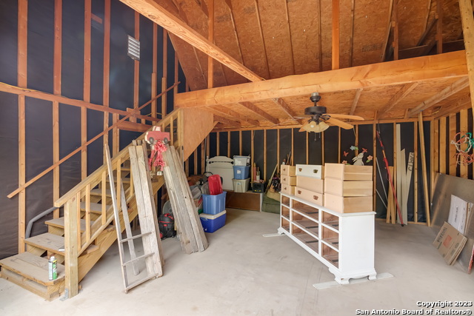

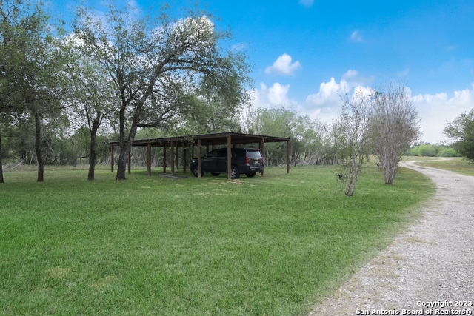
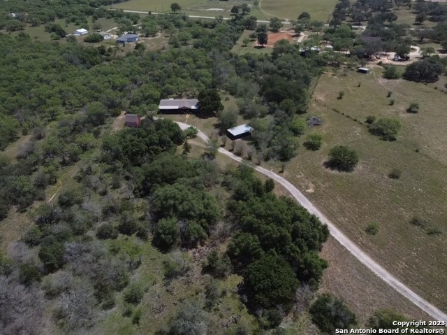
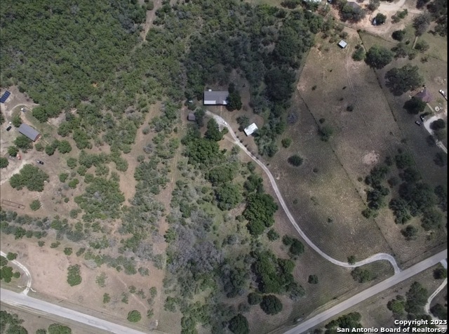
- MLS#: 1739209 ( Single Residential )
- Street Address: 1075 Quail Run
- Viewed: 35
- Price: $435,000
- Price sqft: $179
- Waterfront: No
- Year Built: 2000
- Bldg sqft: 2432
- Bedrooms: 3
- Total Baths: 4
- Full Baths: 3
- 1/2 Baths: 1
- Garage / Parking Spaces: 1
- Days On Market: 419
- Additional Information
- County: ATASCOSA
- City: Lytle
- Zipcode: 78052
- Subdivision: Quail Creek
- District: Lytle
- Elementary School: Lytle
- Middle School: Lytle
- High School: Lytle
- Provided by: Levi Rodgers Real Estate Group
- Contact: David De Los Santos
- (210) 274-9343

- DMCA Notice
-
DescriptionMotivated Seller!!! Dreaming of moving to the country? Here is your opportunity to enjoy country living at its best. Less than 30 minutes from downtown San Antonio. This 3 bedroom 3 1/2 bath has over 2400 sq. ft., 2 living spaces an office and a morning room. Property consists of almost 16 acres partially wooded, a 4 car carport and a 20' X 20' shed/loft with electricity. Enjoy peace and quiet on the covered front 63' patio overlooking a long driveway with beautiful land.
Features
Possible Terms
- Conventional
- FHA
- VA
- TX Vet
- Cash
Air Conditioning
- One Central
Apprx Age
- 25
Builder Name
- House Smart
Construction
- Pre-Owned
Contract
- Exclusive Right To Sell
Days On Market
- 639
Currently Being Leased
- No
Dom
- 409
Elementary School
- Lytle
Exterior Features
- Siding
Fireplace
- One
- Family Room
Floor
- Carpeting
- Laminate
Garage Parking
- Detached
- Oversized
Heating
- Central
Heating Fuel
- Electric
High School
- Lytle
Home Owners Association Fee
- 95
Home Owners Association Frequency
- Annually
Home Owners Association Mandatory
- Mandatory
Home Owners Association Name
- QUAIL CREEK RANCHES
Home Faces
- West
Inclusions
- Ceiling Fans
- Washer Connection
- Dryer Connection
- Microwave Oven
- Stove/Range
- Refrigerator
- Dishwasher
- Electric Water Heater
- Satellite Dish (owned)
Instdir
- Exit #135 Luckey Rd off IH-35 S. Keep left at fork then right on Luckey Rd. Right on first street
- over the bridge left on Luckey Rd. Follow down until FM-3175 then left at light. Make a right at Quail Creek then left at Covey Rd. Follow street to address
Interior Features
- Two Living Area
- Separate Dining Room
- Eat-In Kitchen
- Two Eating Areas
- Study/Library
- Utility Room Inside
- Skylights
- Cable TV Available
Kitchen Length
- 17
Legal Desc Lot
- 32
Legal Description
- Quail Creek Ranches S/D Unit 3 BLK 2 LOT 32 15.671
Lot Description
- County VIew
- 15 Acres Plus
- Partially Wooded
Lot Improvements
- Street Paved
Middle School
- Lytle
Multiple HOA
- No
Neighborhood Amenities
- None
Occupancy
- Owner
Owner Lrealreb
- No
Ph To Show
- 210-222-2227
Possession
- Closing/Funding
Property Type
- Single Residential
Recent Rehab
- No
Roof
- Wood Shingle/Shake
School District
- Lytle
Source Sqft
- Bldr Plans
Style
- Manufactured Home - Double Wide
Total Tax
- 4626.9
Utility Supplier Elec
- Karnes City
Utility Supplier Water
- Benton City
Views
- 35
Water/Sewer
- Septic
- City
Window Coverings
- All Remain
Year Built
- 2000
Property Location and Similar Properties


