
- Michaela Aden, ABR,MRP,PSA,REALTOR ®,e-PRO
- Premier Realty Group
- Mobile: 210.859.3251
- Mobile: 210.859.3251
- Mobile: 210.859.3251
- michaela3251@gmail.com
Property Photos
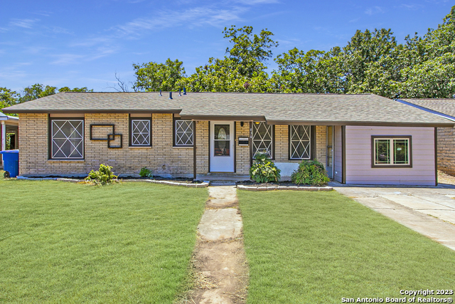

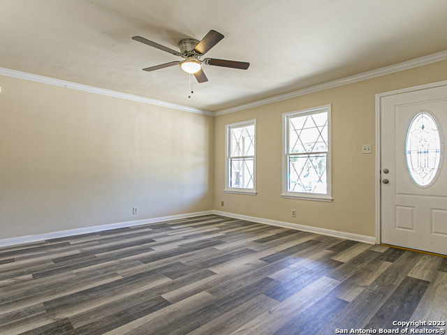
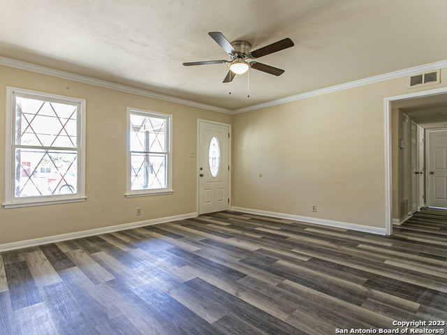
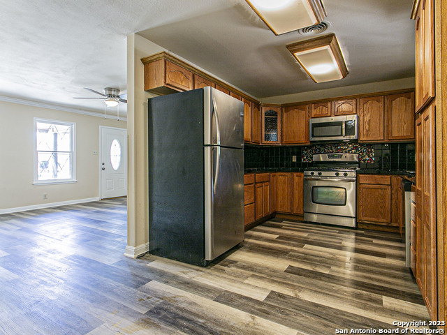
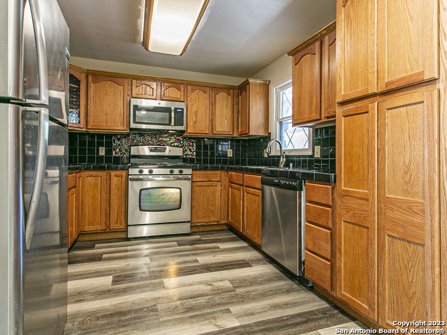
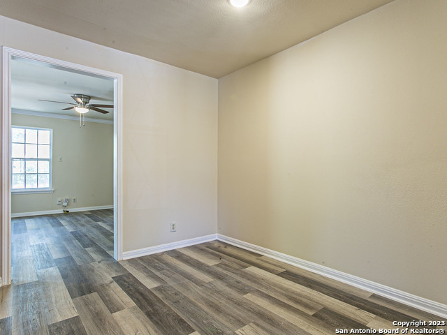
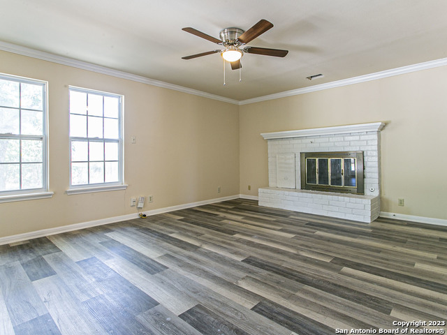
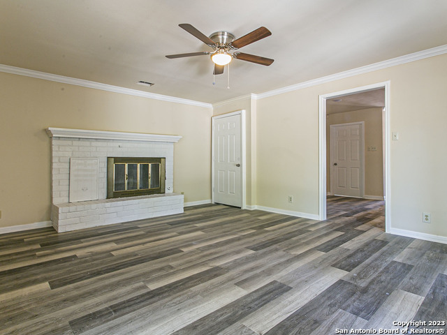
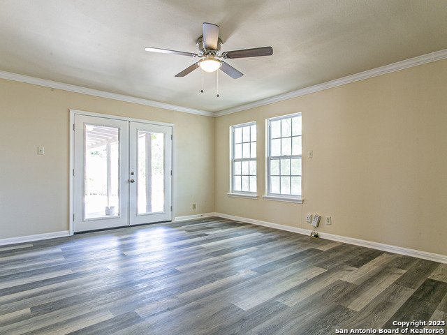
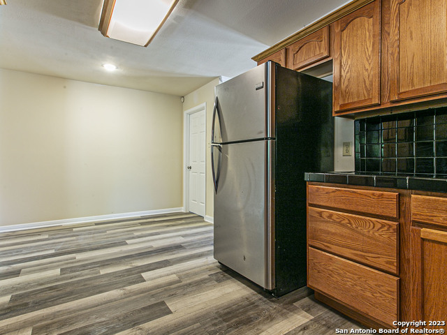
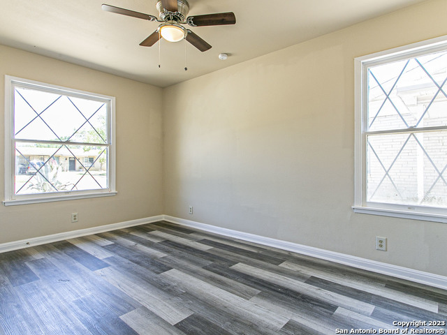
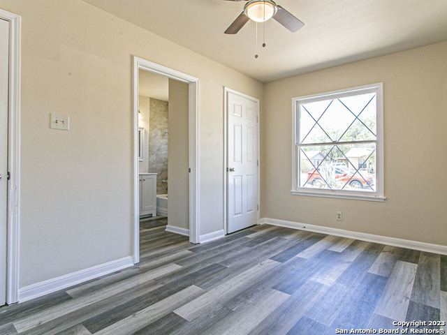
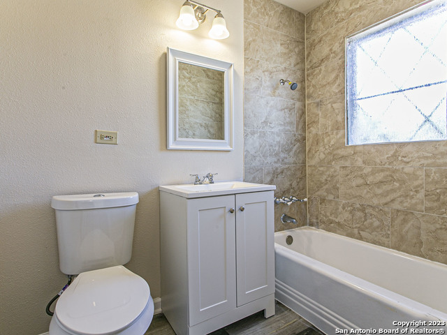
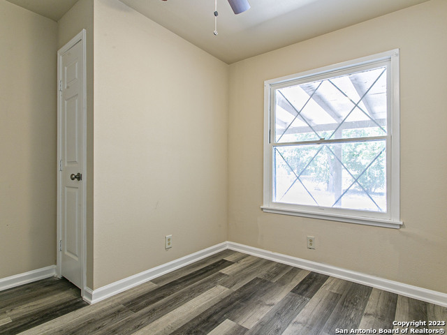
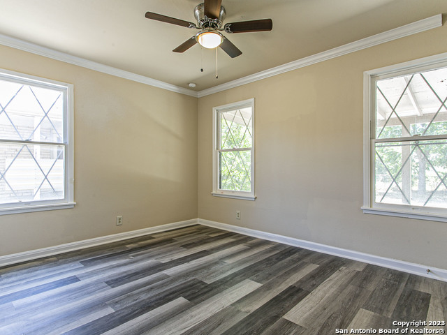
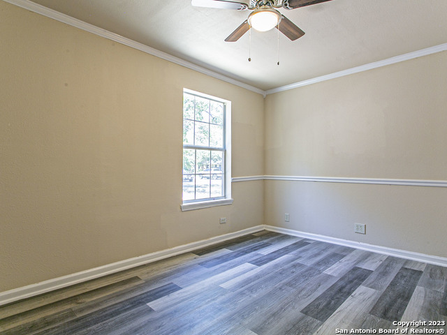
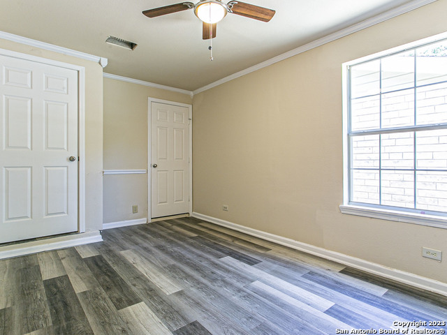
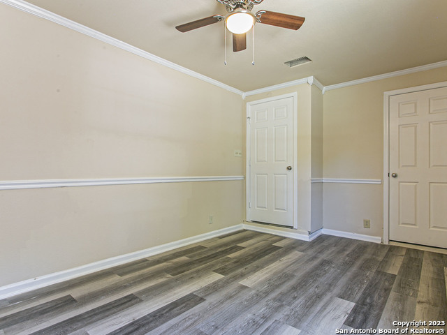
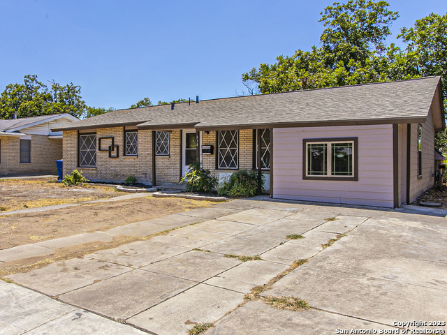
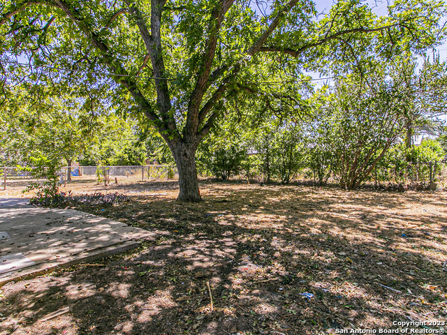
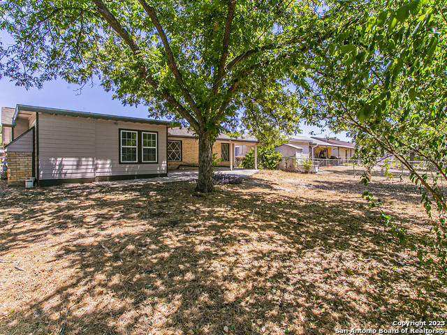
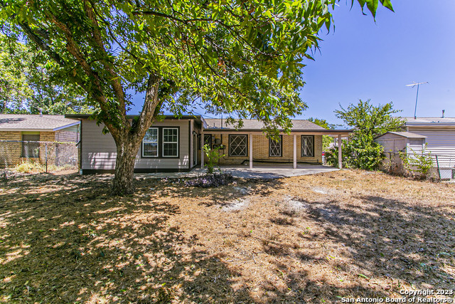
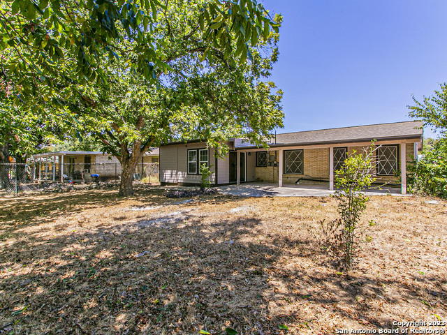
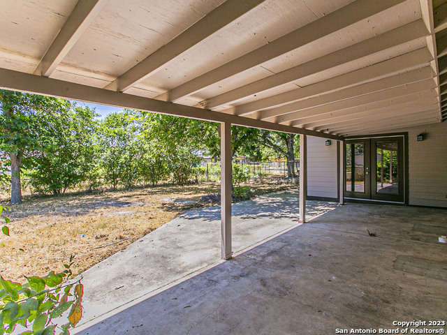
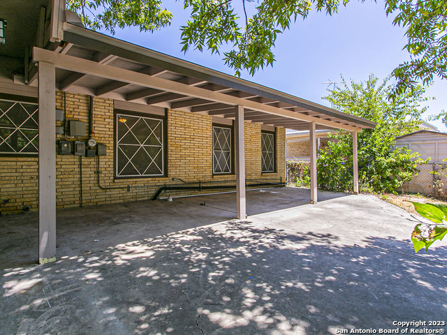
- MLS#: 1736862 ( Single Residential )
- Street Address: 434 Kate Schenck Ave
- Viewed: 49
- Price: $230,000
- Price sqft: $139
- Waterfront: No
- Year Built: 1959
- Bldg sqft: 1658
- Bedrooms: 4
- Total Baths: 2
- Full Baths: 2
- Garage / Parking Spaces: 1
- Days On Market: 54
- Additional Information
- County: BEXAR
- City: San Antonio
- Zipcode: 78223
- Subdivision: Pecan Valley
- District: San Antonio I.S.D.
- Elementary School: Schenck
- Middle School: Rogers
- High School: lands
- Provided by: Keller Williams Heritage
- Contact: Janet Wingrove
- (210) 493-3030

- DMCA Notice
-
DescriptionSouth side beauty, ready for move in! Spacious floor plan that includes 2 living areas and a centrally located kitchen making it the heart of the home. Updated in 2023 with the following: ROOF, Interior and Exterior Paint, Water Heather, Tile in Showers, Vanities, and Flooring. The home has updated fixtures throughout, updated ceiling fans, and stainless steel appliances. The covered patio is perfect for enjoying the outdoors during the hot summer days. Large pecan tree in the back. Converted garage that includes extra storage. Within 10 minutes to downtown and IH 35. Near to Highlands HS and Southside Lions Trail Park, shopping and restaurants.
Features
Possible Terms
- Conventional
- Cash
- Investors OK
- FHA
Air Conditioning
- One Central
Apprx Age
- 66
Block
- 32
Builder Name
- Unknown
Construction
- Pre-Owned
Contract
- Exclusive Right To Sell
Days On Market
- 23
Currently Being Leased
- No
Dom
- 23
Elementary School
- Schenck
Exterior Features
- Brick
- Siding
Fireplace
- One
- Family Room
Floor
- Vinyl
- Laminate
Foundation
- Slab
Garage Parking
- Converted Garage
- None/Not Applicable
Heating
- Central
Heating Fuel
- Natural Gas
High School
- Highlands
Home Owners Association Mandatory
- None
Inclusions
- Ceiling Fans
- Washer Connection
- Dryer Connection
- Self-Cleaning Oven
- Microwave Oven
- Stove/Range
- Refrigerator
- Disposal
- Dishwasher
- Ice Maker Connection
- Smoke Alarm
- Electric Water Heater
- Solid Counter Tops
- City Garbage service
Instdir
- 281 South to 35 to 37 to Pecan Valley to W Palfrey to Goliad to Kate Schenck
Interior Features
- Two Living Area
- Eat-In Kitchen
- Utility Room Inside
- Secondary Bedroom Down
- 1st Floor Lvl/No Steps
- Converted Garage
- Laundry Main Level
- Laundry Room
Legal Description
- NCB 12146 BLK 32 LOT 9
Lot Description
- Level
Lot Improvements
- Street Paved
- Curbs
- Sidewalks
Middle School
- Rogers
Miscellaneous
- None/not applicable
Neighborhood Amenities
- None
Occupancy
- Tenant
Owner Lrealreb
- No
Ph To Show
- (210)222-2227
Possession
- Current Lease Agreement
Property Type
- Single Residential
Recent Rehab
- Yes
Roof
- Composition
School District
- San Antonio I.S.D.
Source Sqft
- Appraiser
Style
- One Story
Total Tax
- 4784.42
Utility Supplier Elec
- CPS
Utility Supplier Gas
- CPS
Utility Supplier Grbge
- CITY
Utility Supplier Sewer
- SAWS
Utility Supplier Water
- SAWS
Views
- 49
Water/Sewer
- Water System
- City
Window Coverings
- None Remain
Year Built
- 1959
Property Location and Similar Properties


