
- Michaela Aden, ABR,MRP,PSA,REALTOR ®,e-PRO
- Premier Realty Group
- Mobile: 210.859.3251
- Mobile: 210.859.3251
- Mobile: 210.859.3251
- michaela3251@gmail.com
Property Photos
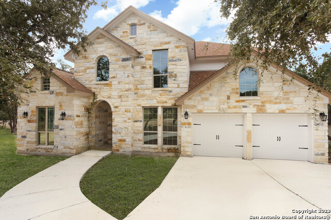

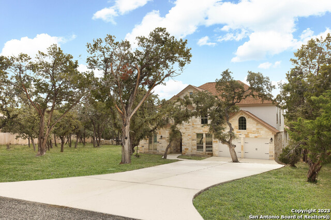
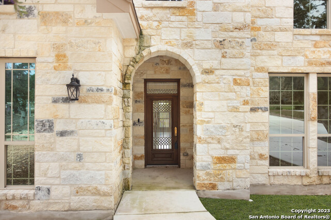
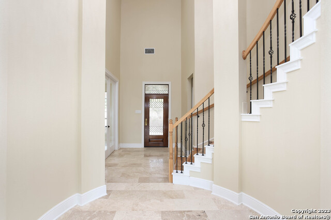
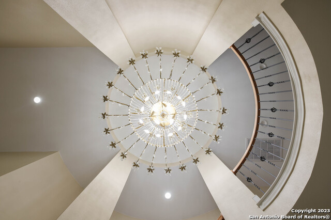
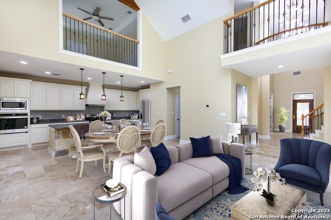
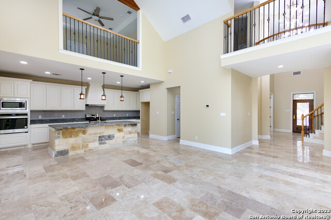
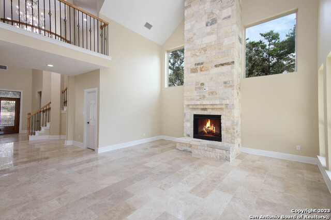
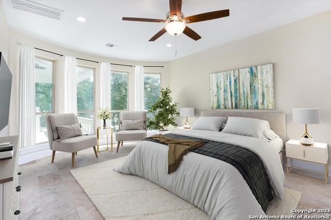
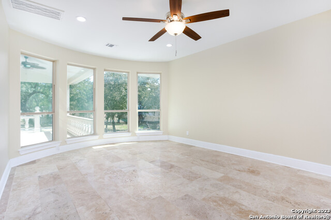
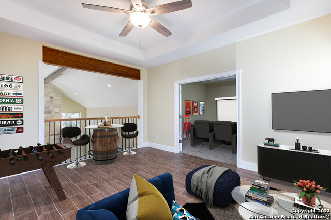
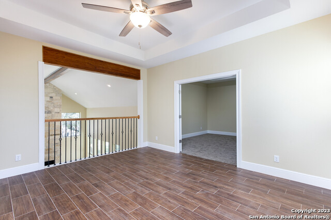
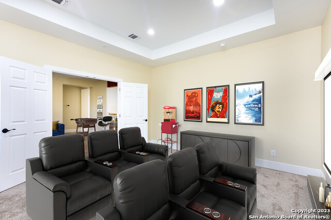
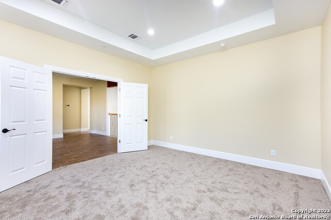
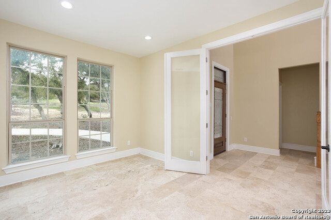
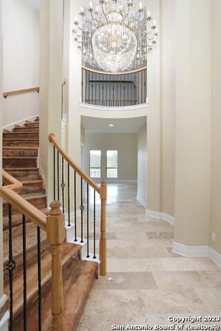
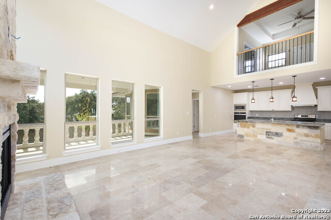
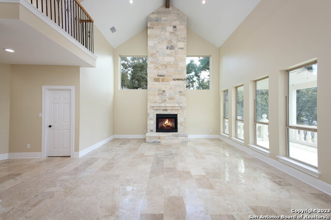
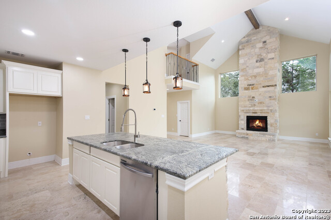
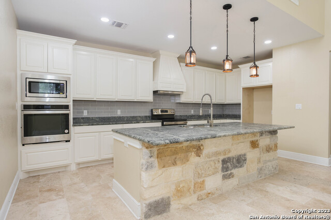
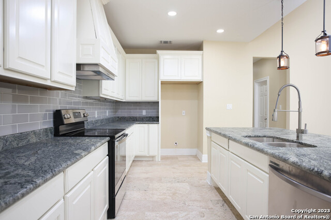
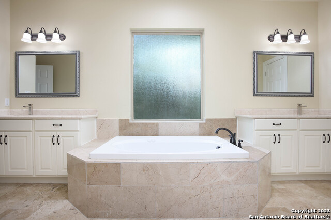
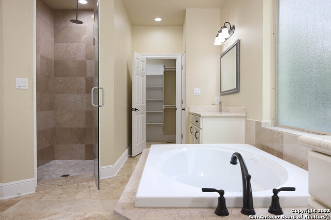
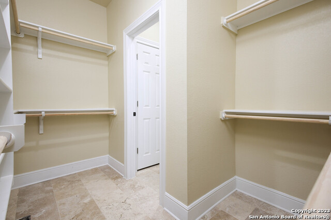
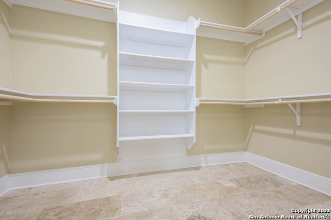
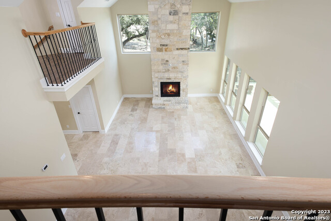
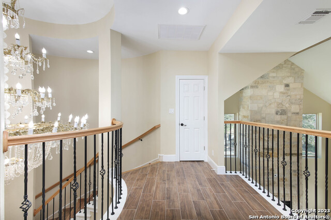
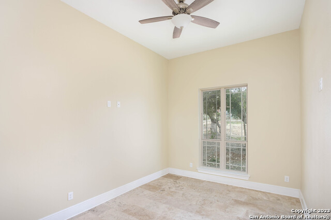
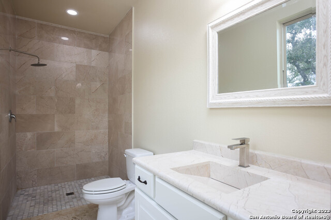
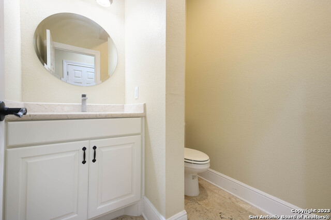
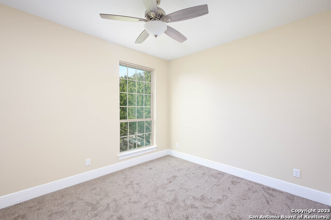
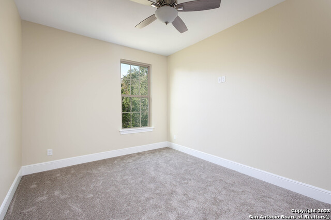
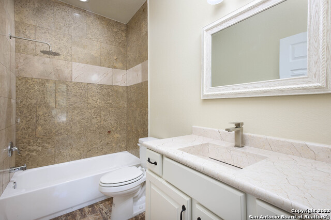
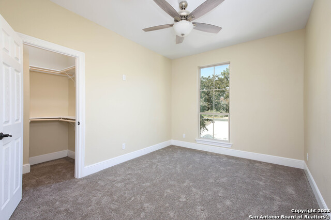
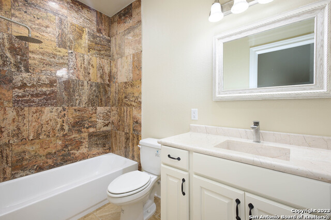
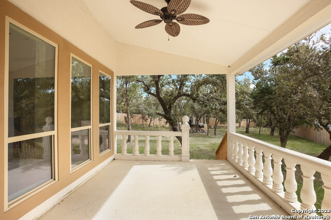
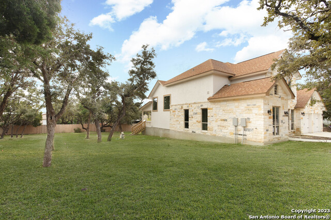
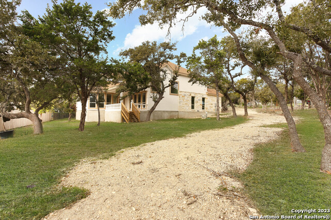
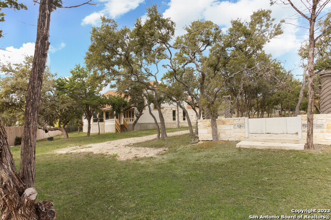
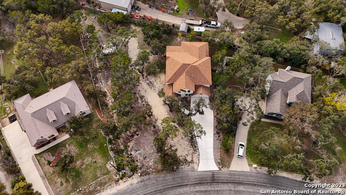
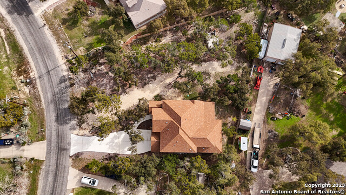
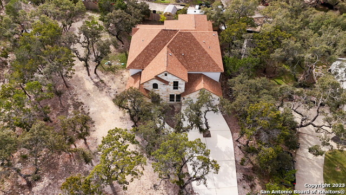
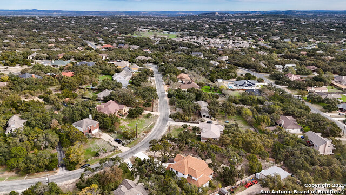
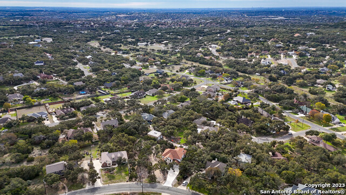
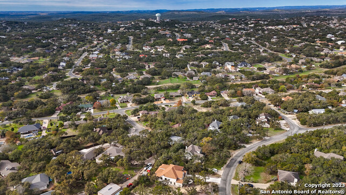
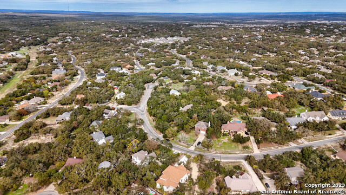
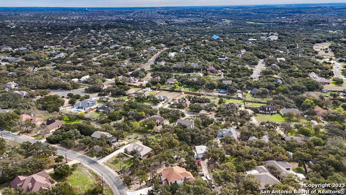
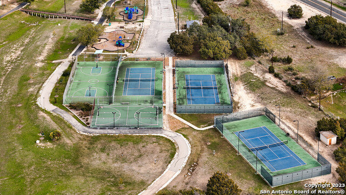
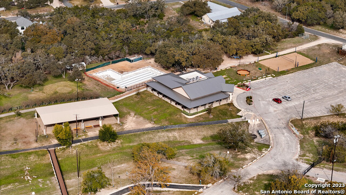
- MLS#: 1736244 ( Single Residential )
- Street Address: 222 Rabbit Run
- Viewed: 62
- Price: $799,000
- Price sqft: $211
- Waterfront: No
- Year Built: 2022
- Bldg sqft: 3788
- Bedrooms: 5
- Total Baths: 5
- Full Baths: 4
- 1/2 Baths: 1
- Garage / Parking Spaces: 3
- Days On Market: 388
- Additional Information
- County: BEXAR
- City: San Antonio
- Zipcode: 78260
- Subdivision: Timberwood Park
- District: Comal
- Elementary School: Timberwood Park
- Middle School: Pieper Ranch
- High School: Pieper
- Provided by: Hance Realty
- Contact: Silvia Hance
- (210) 632-2469

- DMCA Notice
-
DescriptionGorgeous new construction in Timberwood Park. Prepare yourself to be captivated by the impressive array of lavish features that cater to even the most discerning buyers. The spacious open floor plan, adorned with soaring ceilings and premium finishes throughout, sets the stage for an exquisite living experience. As you step inside, a grand rotunda welcomes you with a magnificent chandelier that not only dazzles, but also boasts its own wench for effortless cleaning. Marble floors going upstairs and open to below. A grand fireplace reaching up to the 2nd floor. This home boasts not just one, but three primary bedrooms, each featuring a lavish bathroom with walk in closets. Two primary bedrooms are downstairs, one having a walk in shower and the other a separate garden tub equipped with rejuvenating jets & was in shower. The gourmet kitchen is a culinary haven, equipped to meet your every need. Upstairs, has entertainment possibilities with a game room and a dedicated movie media room, providing endless options for leisure and relaxation. Covered patio with plenty of space for entertaining and a separate patio for Bbq for additional gathering at rear of the property. A must see to appreciate.
Features
Possible Terms
- Conventional
- FHA
- VA
- TX Vet
- Cash
Air Conditioning
- Two Central
Block
- 52
Builder Name
- Angel H. Mancera
Construction
- New
Contract
- Exclusive Right To Sell
Days On Market
- 748
Currently Being Leased
- No
Dom
- 379
Elementary School
- Timberwood Park
Exterior Features
- Stone/Rock
- Rock/Stone Veneer
Fireplace
- Family Room
Floor
- Carpeting
- Ceramic Tile
- Marble
Foundation
- Slab
Garage Parking
- Three Car Garage
Heating
- Central
Heating Fuel
- Electric
High School
- Pieper
Home Owners Association Fee
- 158.84
Home Owners Association Frequency
- Semi-Annually
Home Owners Association Mandatory
- Mandatory
Home Owners Association Name
- TIMBERWOOD PARK PROPERTY OWNERS ASSOCIATION
Inclusions
- Ceiling Fans
- Chandelier
- Washer Connection
- Dryer Connection
- Built-In Oven
- Microwave Oven
- Stove/Range
- Disposal
- Dishwasher
- Water Softener (owned)
- Smoke Alarm
Instdir
- Traveling from 281 North
- Exit Overlook Parkway & turn left
- right on Golf Canyon
- left on Quiet Rapids
- Right on Misty Water Ln
- Left on Deer Cross
- Right on White Eagle
- and Right at Rabbit Run.
Interior Features
- Two Living Area
- Eat-In Kitchen
- Breakfast Bar
- Walk-In Pantry
- Study/Library
- Game Room
- Media Room
- Utility Room Inside
- High Ceilings
- Open Floor Plan
- Laundry Main Level
Kitchen Length
- 13
Legal Description
- CB 4847B
- BLK 52
- Lot 7
Middle School
- Pieper Ranch
Multiple HOA
- No
Neighborhood Amenities
- Pool
- Tennis
- Basketball Court
- Volleyball Court
Occupancy
- Vacant
Owner Lrealreb
- No
Ph To Show
- 210.222.2227
Possession
- Closing/Funding
Property Type
- Single Residential
Roof
- Composition
School District
- Comal
Source Sqft
- Appraiser
Style
- Two Story
Total Tax
- 10683
Utility Supplier Elec
- CPS Energy
Utility Supplier Gas
- None
Utility Supplier Grbge
- Tiger
Utility Supplier Other
- GVTC
Utility Supplier Sewer
- Septic
Utility Supplier Water
- SAWS
Views
- 62
Water/Sewer
- Water System
- Aerobic Septic
Window Coverings
- None Remain
Year Built
- 2022
Property Location and Similar Properties


