
- Michaela Aden, ABR,MRP,PSA,REALTOR ®,e-PRO
- Premier Realty Group
- Mobile: 210.859.3251
- Mobile: 210.859.3251
- Mobile: 210.859.3251
- michaela3251@gmail.com
Property Photos
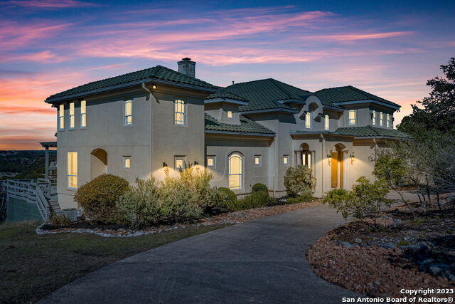

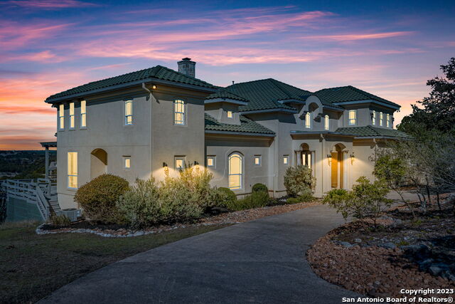
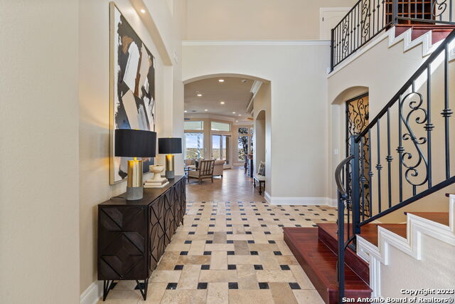
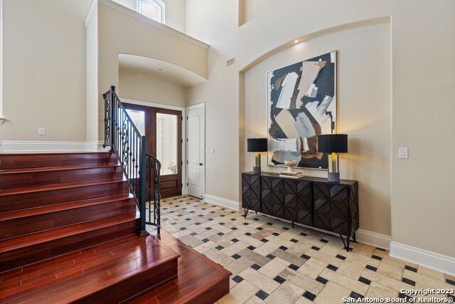
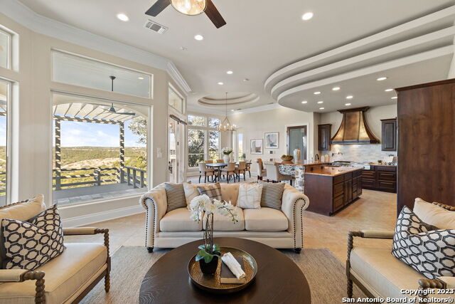

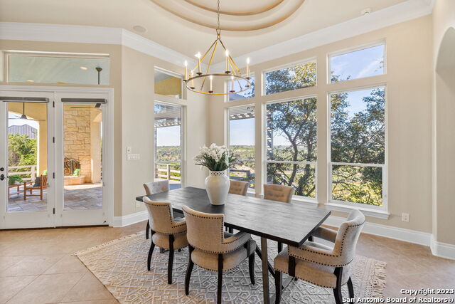
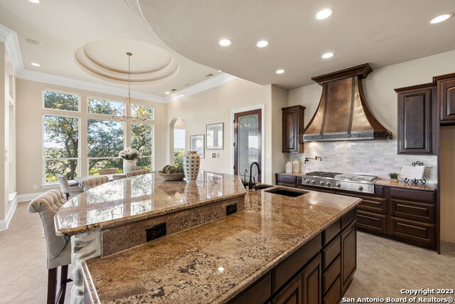
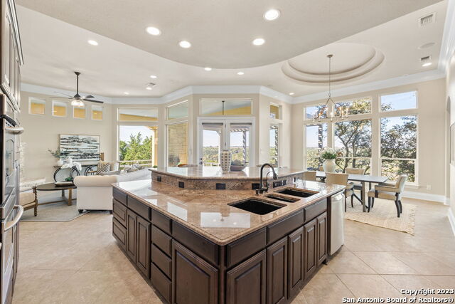
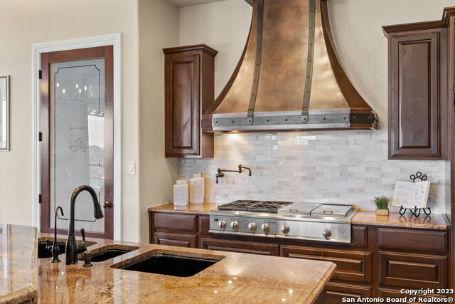
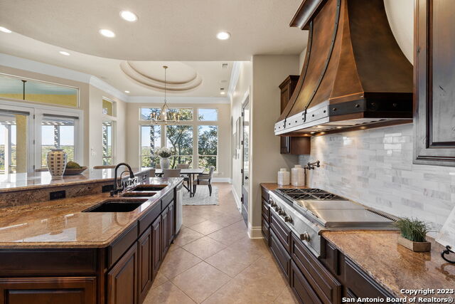
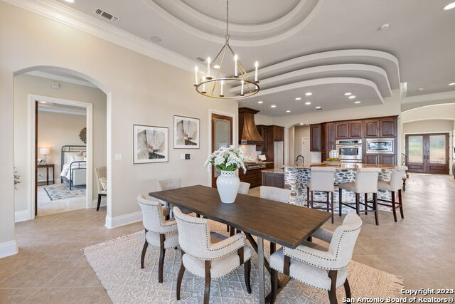
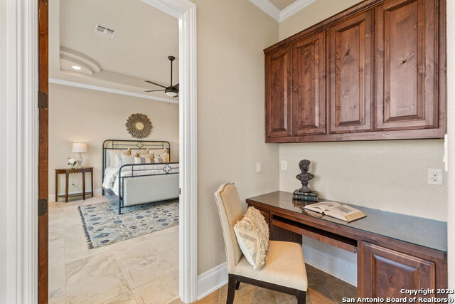

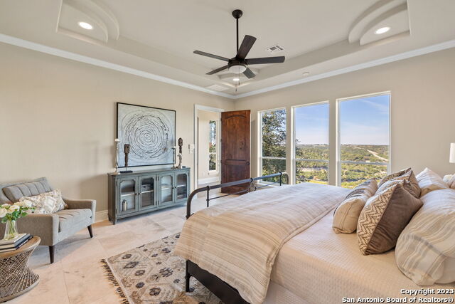
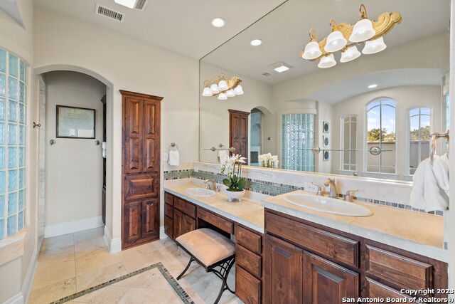
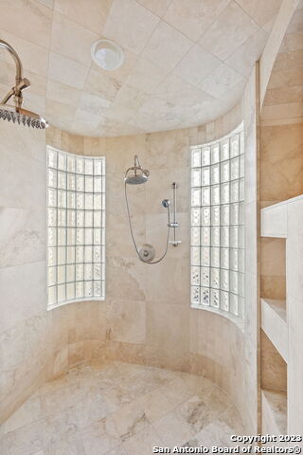
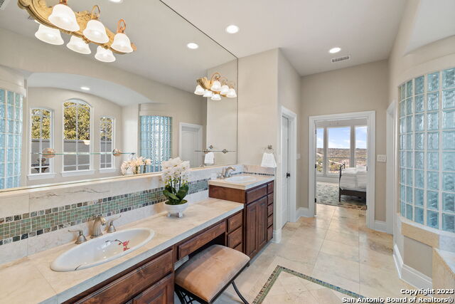
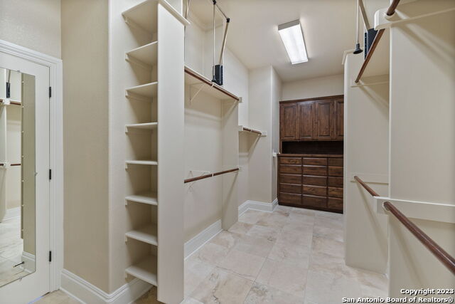

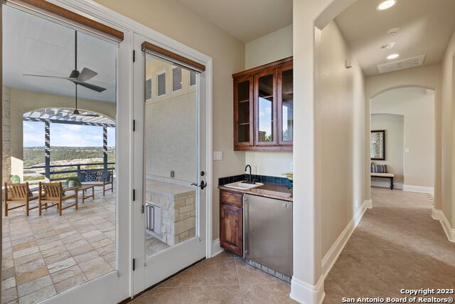
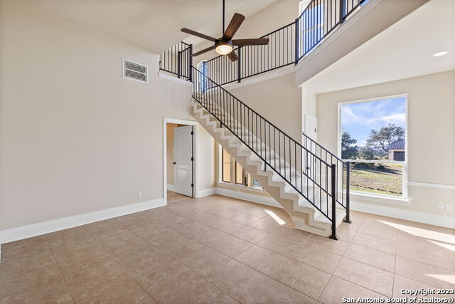
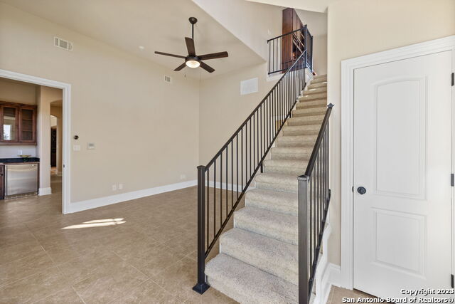
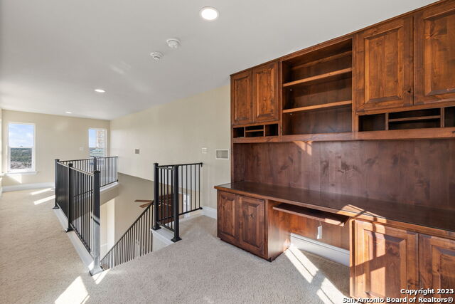
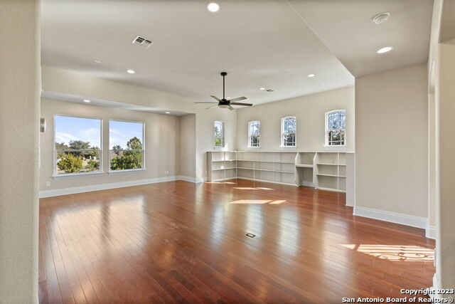
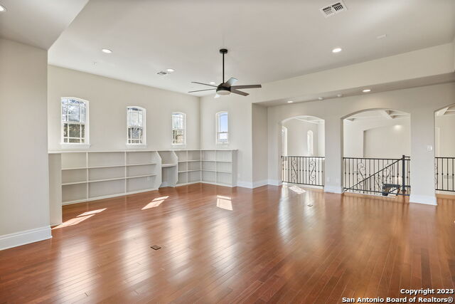
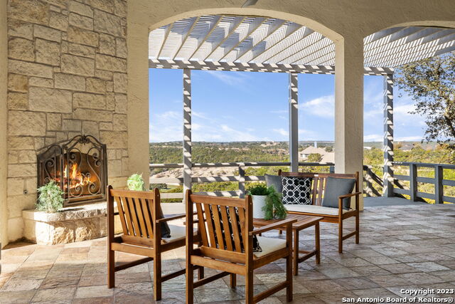
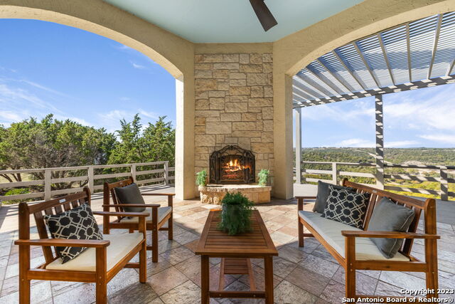
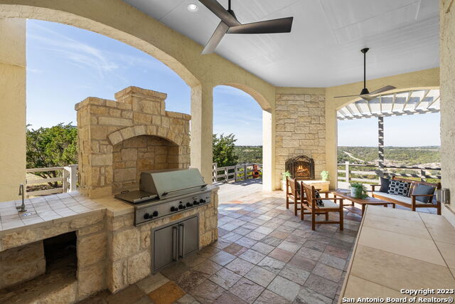



- MLS#: 1734366 ( Single Residential )
- Street Address: 204 Paradise Point Dr
- Viewed: 83
- Price: $1,325,000
- Price sqft: $306
- Waterfront: No
- Year Built: 2004
- Bldg sqft: 4335
- Bedrooms: 3
- Total Baths: 4
- Full Baths: 4
- Garage / Parking Spaces: 3
- Days On Market: 446
- Additional Information
- County: KENDALL
- City: Boerne
- Zipcode: 78006
- Subdivision: Tapatio Springs
- District: Boerne
- Elementary School: Fabra
- Middle School: Boerne Middle N
- High School: Boerne
- Provided by: Phyllis Browning Company
- Contact: Brandi Quinn
- (830) 388-0263

- DMCA Notice
-
DescriptionDiscover an enchanting 4,335 sq ft, 3 car garage, 1.5 story haven on an oversized one acre lot within The Ridge at Tapatio Springs. This splendid home features 3 beds, 4 baths, including a lavish master suite, wine room, open floor plan, grand ceilings, and abundant natural light. Each window frames captivating hill country panoramas, seamlessly blending indoor elegance with nature's grandeur. Impeccable design flows throughout, combining contemporary opulence with organic charm. The sprawling outdoor expanse invites leisure and entertainment, harmonizing with the breathtaking surroundings. Nestled in this coveted neighborhood, relish access to exceptional amenities and a lifestyle defined by luxury. Live amidst picturesque hill country vistas and sophisticated comfort The Ridge at Tapatio Springs!
Features
Possible Terms
- Conventional
- VA
- Cash
Air Conditioning
- Three+ Central
Apprx Age
- 19
Builder Name
- UNKNOWN
Construction
- Pre-Owned
Contract
- Exclusive Right To Sell
Days On Market
- 388
Currently Being Leased
- No
Dom
- 388
Elementary School
- Fabra
Energy Efficiency
- Tankless Water Heater
- Double Pane Windows
- Ceiling Fans
Exterior Features
- Stucco
Fireplace
- Two
- Living Room
- Gas Logs Included
- Stone/Rock/Brick
Floor
- Carpeting
- Ceramic Tile
- Marble
- Wood
- Vinyl
- Stone
Foundation
- Slab
Garage Parking
- Three Car Garage
- Attached
- Side Entry
Heating
- 3+ Units
Heating Fuel
- Electric
High School
- Boerne
Home Owners Association Fee
- 225.31
Home Owners Association Frequency
- Monthly
Home Owners Association Mandatory
- Mandatory
Home Owners Association Name
- THE RIDGE AT TAPATIO SPRINGS
Inclusions
- Ceiling Fans
- Chandelier
- Central Vacuum
- Washer Connection
- Dryer Connection
- Cook Top
- Built-In Oven
- Self-Cleaning Oven
- Microwave Oven
- Stove/Range
- Gas Cooking
- Gas Grill
- Refrigerator
- Disposal
- Dishwasher
- Water Softener (owned)
- Smoke Alarm
- Security System (Owned)
- Electric Water Heater
- Garage Door Opener
- Solid Counter Tops
- Double Ovens
- Custom Cabinets
Instdir
- TAPATIO DR E TO EAGLE LEFT ON PARADISE POINT
Interior Features
- Two Living Area
- Eat-In Kitchen
- Island Kitchen
- Walk-In Pantry
- Study/Library
- Loft
- Utility Room Inside
- Secondary Bedroom Down
- High Ceilings
- Open Floor Plan
- All Bedrooms Downstairs
- Laundry Main Level
- Laundry Room
- Walk in Closets
- Attic - Partially Finished
Kitchen Length
- 16
Legal Desc Lot
- 11
Legal Description
- TAPATIOSPRINGS UT15GARDEN HOME SUB BLK2LOT 11
- .492&LOT12 .50
Lot Description
- Bluff View
- County VIew
- 1 - 2 Acres
- Gently Rolling
Lot Improvements
- Street Paved
Middle School
- Boerne Middle N
Miscellaneous
- No City Tax
- Cluster Mail Box
Multiple HOA
- No
Neighborhood Amenities
- Controlled Access
- Pool
- Clubhouse
- Jogging Trails
Num Of Stories
- 1.5
Occupancy
- Vacant
Other Structures
- Pergola
Owner Lrealreb
- No
Ph To Show
- 210-222-2227
Possession
- Closing/Funding
Property Type
- Single Residential
Recent Rehab
- No
Roof
- Tile
School District
- Boerne
Source Sqft
- Appraiser
Style
- Traditional
Total Tax
- 13315.67
Utility Supplier Elec
- Bandera
Utility Supplier Gas
- Propane
Utility Supplier Grbge
- Allied Waste
Utility Supplier Sewer
- Sewer
Utility Supplier Water
- Texas Water
Views
- 83
Water/Sewer
- Other
Window Coverings
- Some Remain
Year Built
- 2004
Property Location and Similar Properties


