
- Michaela Aden, ABR,MRP,PSA,REALTOR ®,e-PRO
- Premier Realty Group
- Mobile: 210.859.3251
- Mobile: 210.859.3251
- Mobile: 210.859.3251
- michaela3251@gmail.com
Property Photos
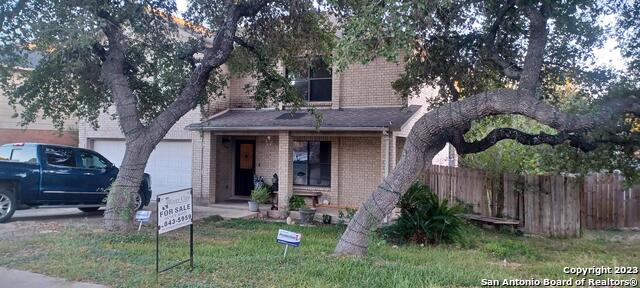

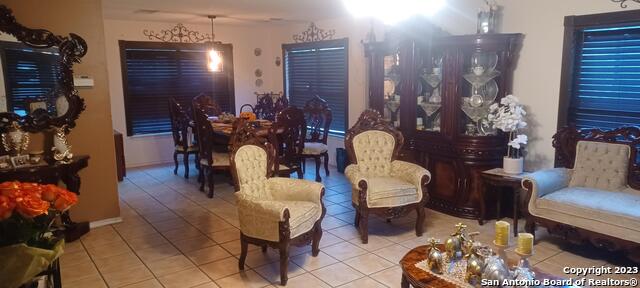
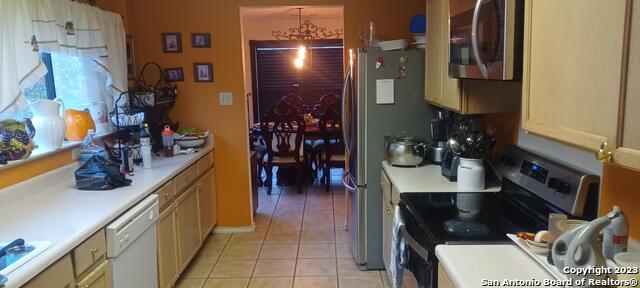
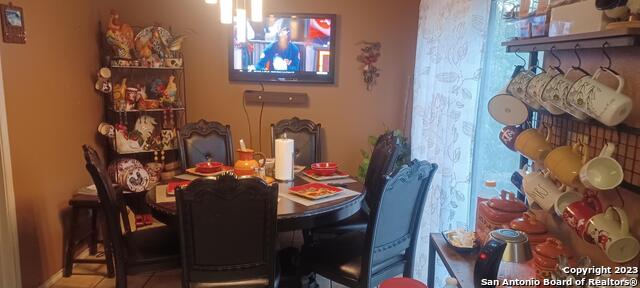
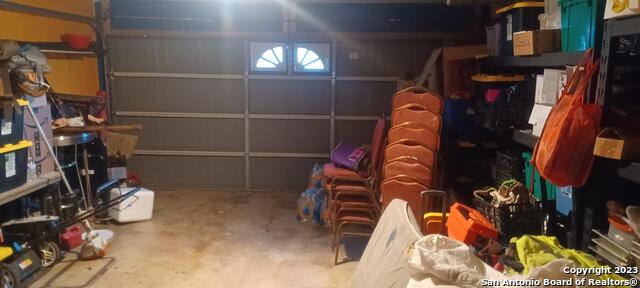
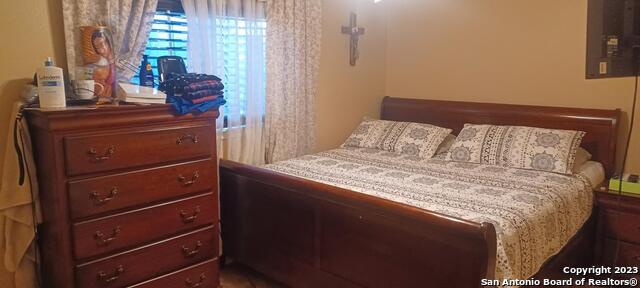
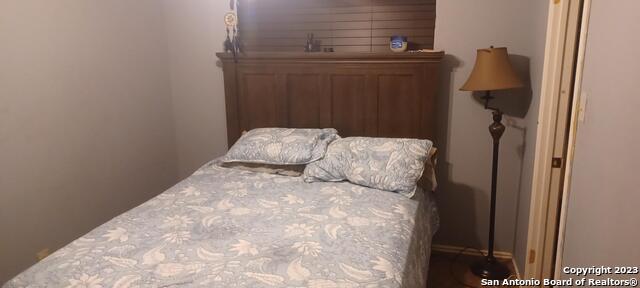
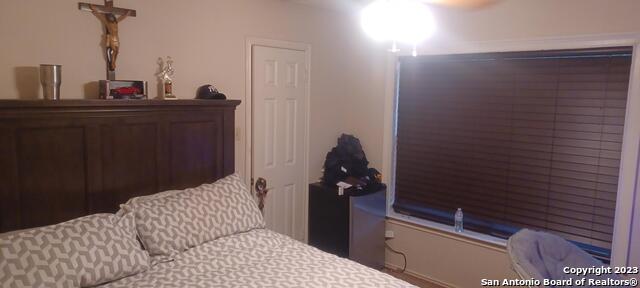
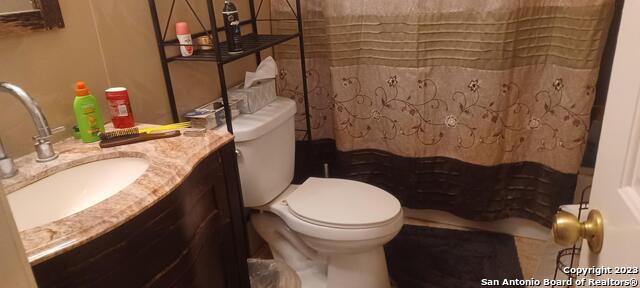
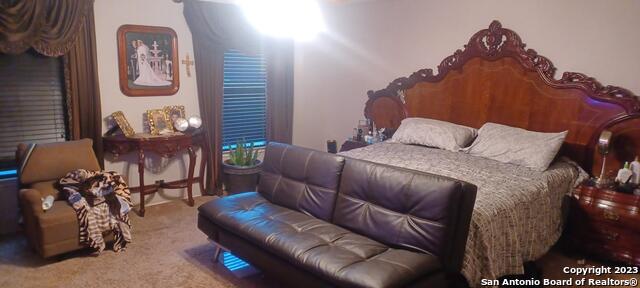
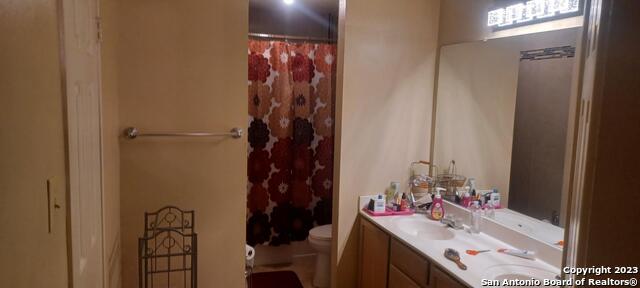
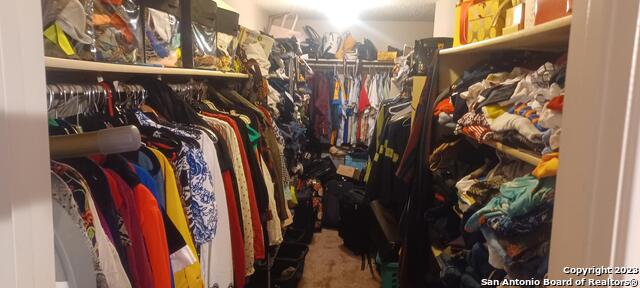
- MLS#: 1728225 ( Single Residential )
- Street Address: 2610 Arlene Park
- Viewed: 56
- Price: $310,000
- Price sqft: $133
- Waterfront: No
- Year Built: 1998
- Bldg sqft: 2334
- Bedrooms: 4
- Total Baths: 3
- Full Baths: 2
- 1/2 Baths: 1
- Garage / Parking Spaces: 2
- Days On Market: 429
- Additional Information
- County: BEXAR
- City: San Antonio
- Zipcode: 78251
- Subdivision: Woodglen
- District: Northside
- Elementary School: Raba
- Middle School: Jordan
- High School: Warren
- Provided by: River City Real Estate
- Contact: Oscar Mayen
- (210) 843-5959

- DMCA Notice
-
DescriptionSpacious 4 bedroom house with 2334 square feet built by kb homes walk in closets in all secondary bedrooms huge walk in closet in master bedroom all sides brick tile first level tile added to walls in restrooms recent carpet second level roof replaced 3 years ago ample 2 car garage and 3 car parking in driveway front porch and deck area in backyard room dimensions and schools must be verified by the buyer
Features
Possible Terms
- Conventional
- FHA
- VA
- TX Vet
- Cash
Air Conditioning
- One Central
Apprx Age
- 26
Block
- 13
Builder Name
- KB
Construction
- Pre-Owned
Contract
- Exclusive Right To Sell
Days On Market
- 416
Dom
- 416
Elementary School
- Raba
Exterior Features
- Brick
Fireplace
- Not Applicable
Floor
- Carpeting
- Ceramic Tile
Foundation
- Slab
Garage Parking
- Two Car Garage
Heating
- Central
Heating Fuel
- Electric
High School
- Warren
Home Owners Association Fee
- 81
Home Owners Association Frequency
- Monthly
Home Owners Association Mandatory
- Mandatory
Home Owners Association Name
- WOODGLEN HOMEOWNERS ASSOC.
Inclusions
- Washer Connection
- Dryer Connection
- Washer
- Dryer
- Microwave Oven
- Stove/Range
- Refrigerator
- Dishwasher
- Smoke Alarm
- Security System (Owned)
- Security System (Leased)
- Electric Water Heater
- Garage Door Opener
Instdir
- STAR CREEK DRIVE
Interior Features
- One Living Area
- Liv/Din Combo
- Eat-In Kitchen
- Two Eating Areas
- Walk-In Pantry
- All Bedrooms Upstairs
- Laundry Main Level
- Laundry Lower Level
- Laundry Room
- Laundry in Kitchen
- Walk in Closets
Kitchen Length
- 10
Legal Description
- woodglen ut-4a "timber ridge"
Middle School
- Jordan
Multiple HOA
- No
Neighborhood Amenities
- Pool
- Park/Playground
Occupancy
- Owner
Owner Lrealreb
- No
Ph To Show
- 2102222227
Possession
- Before Closing
Property Type
- Single Residential
Roof
- Composition
School District
- Northside
Source Sqft
- Bldr Plans
Style
- Two Story
Total Tax
- 275000
Views
- 56
Water/Sewer
- Water System
Window Coverings
- Some Remain
Year Built
- 1998
Property Location and Similar Properties


