
- Michaela Aden, ABR,MRP,PSA,REALTOR ®,e-PRO
- Premier Realty Group
- Mobile: 210.859.3251
- Mobile: 210.859.3251
- Mobile: 210.859.3251
- michaela3251@gmail.com
Property Photos
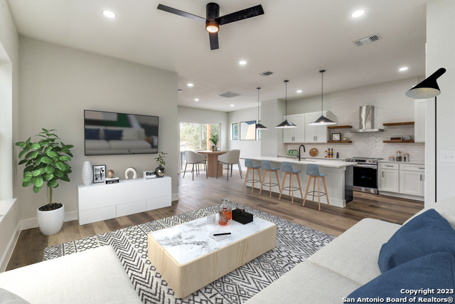

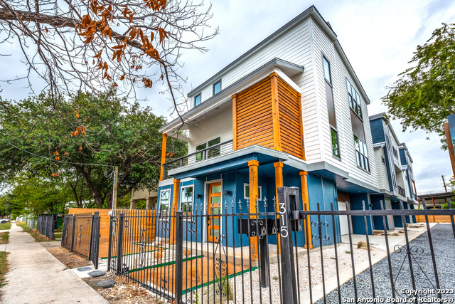
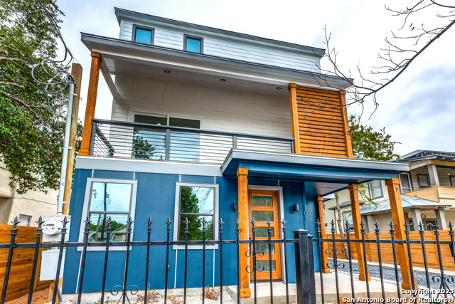
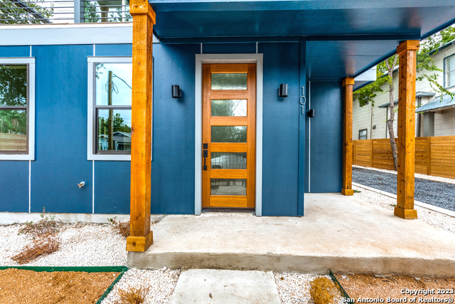
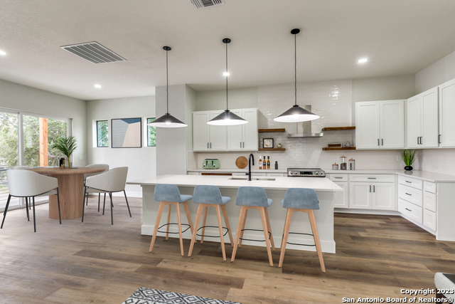

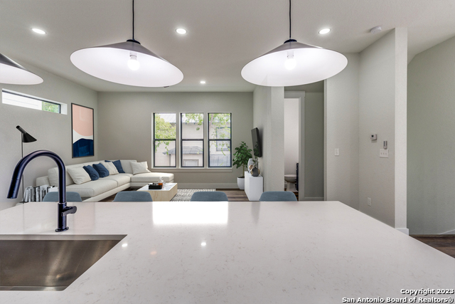
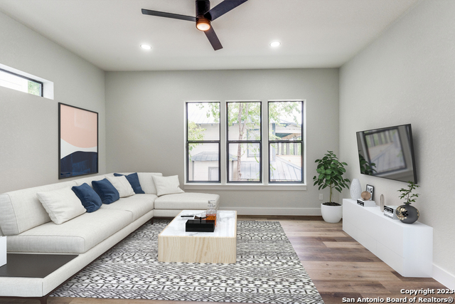
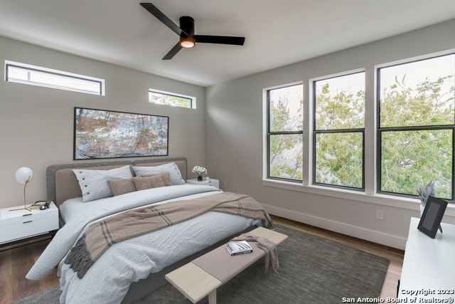
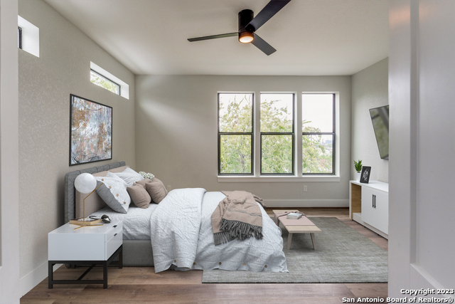

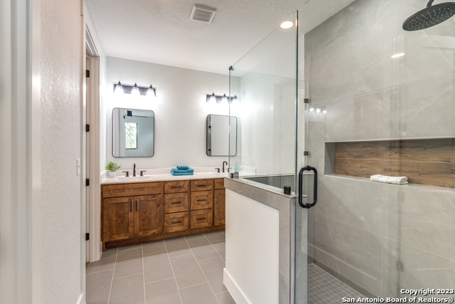
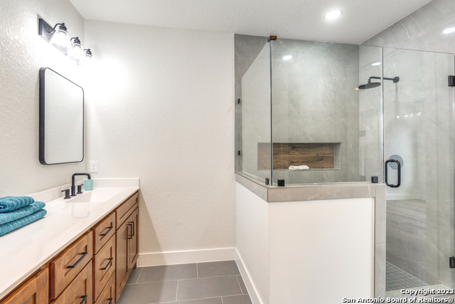
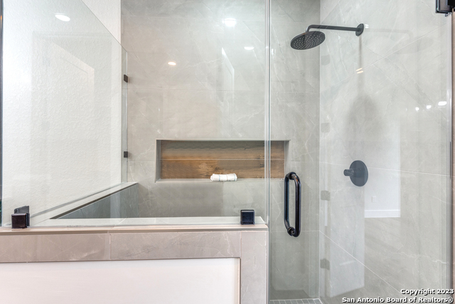
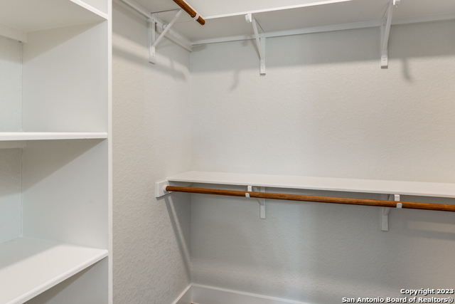
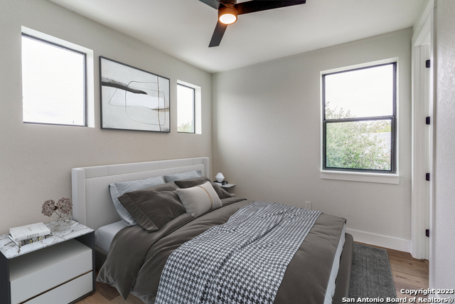
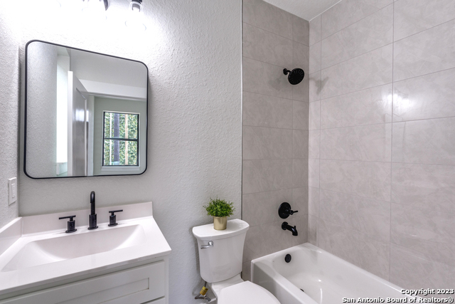
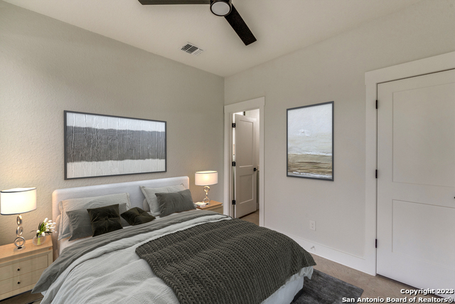
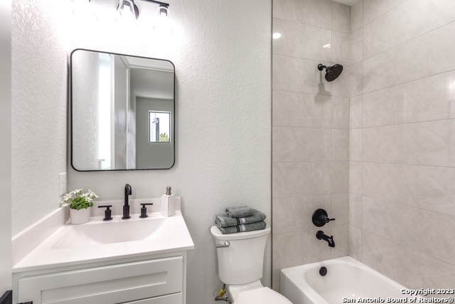
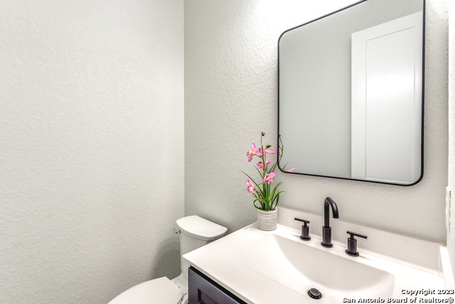
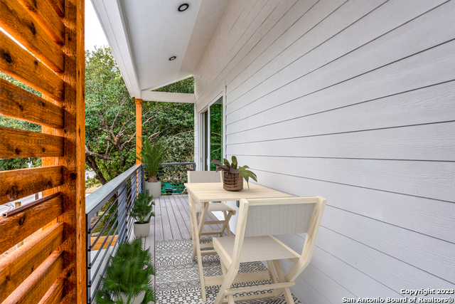
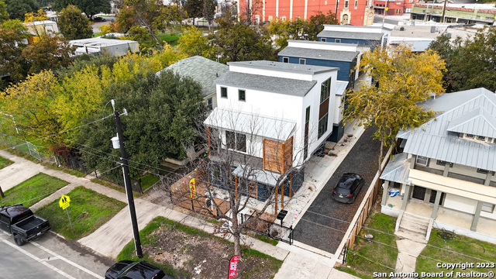

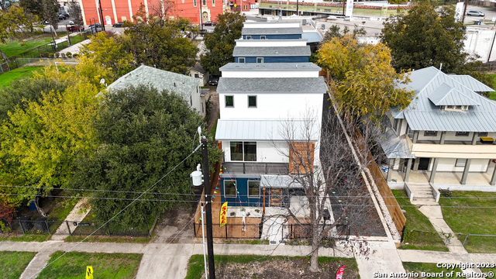
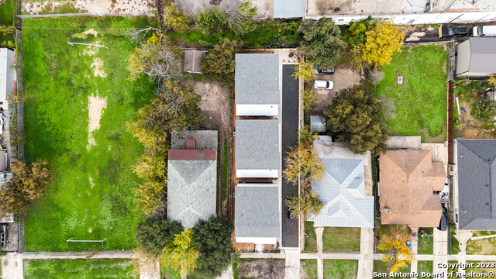
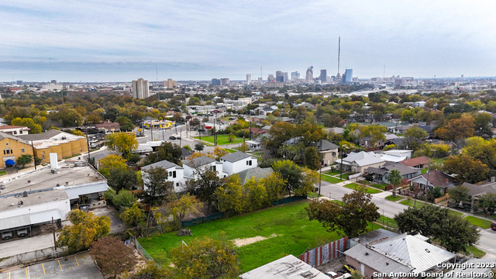
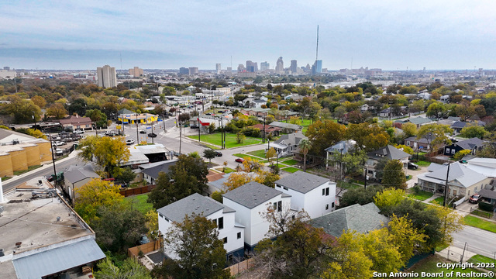
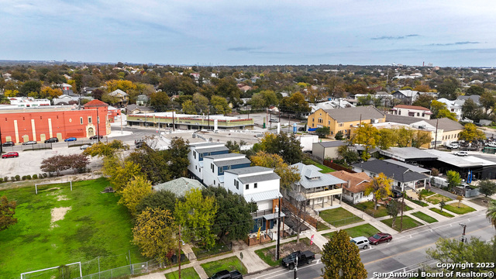
- MLS#: 1728121 ( Condominium/Townhome )
- Street Address: 315 Cincinnati Ave 101
- Viewed: 24
- Price: $545,000
- Price sqft: $300
- Waterfront: No
- Year Built: 2023
- Bldg sqft: 1817
- Bedrooms: 3
- Total Baths: 4
- Full Baths: 3
- 1/2 Baths: 1
- Garage / Parking Spaces: 2
- Days On Market: 435
- Additional Information
- County: BEXAR
- City: San Antonio
- Zipcode: 78201
- Subdivision: Five Points
- District: San Antonio I.S.D.
- Elementary School: Call District
- Middle School: Call District
- High School: Call District
- Provided by: All City San Antonio Registered Series
- Contact: Samuel Torres
- (210) 993-0073

- DMCA Notice
-
DescriptionEach home provides a timeless exterior and additional outdoor space. All finishes were thoughtfully selected to give the home a luxurious feel. Features include the first floor w/bdrm #3 with a full bath. The second floor offers an open concept kitchen with beautiful pendant lights over a spacious island that oversees the living room and a dining area that has access to an awesome balcony and powder room. The third floor features the Primary Suite, bdrm #2 with a full bath, and utility room.
Features
Possible Terms
- Conventional
- FHA
- VA
- Cash
Air Conditioning
- One Central
Block
- 10
Builder Name
- Herma Const. / JSA Homes
Common Area Amenities
- None
Condominium Management
- Other
Construction
- New
Contract
- Exclusive Right To Sell
Days On Market
- 337
Dom
- 337
Elementary School
- Call District
Energy Efficiency
- Ceiling Fans
Exterior Features
- Siding
- Other
Fee Includes
- None
Fireplace
- Not Applicable
Floor
- Ceramic Tile
- Vinyl
Foundation
- Slab
Garage Parking
- Two Car Garage
Heating
- Central
Heating Fuel
- Electric
High School
- Call District
Home Owners Association Fee
- 200
Home Owners Association Frequency
- Annually
Home Owners Association Mandatory
- Mandatory
Home Owners Association Name
- CINCINNATI AVE CONDOMINIUM ASSOCIATION
- INC.
Inclusions
- Ceiling Fans
- Washer Connection
- Dryer Connection
- Stove/Range
- Dishwasher
- Vent Fan
Instdir
- From Fredericksburg to Cincinnati Ave
Interior Features
- One Living Area
- Separate Dining Room
- Eat-In Kitchen
- Island Kitchen
- Breakfast Bar
- High Ceilings
- Open Floor Plan
- Laundry Upper Level
- Laundry Room
Kitchen Length
- 20
Legal Desc Lot
- 22
Legal Description
- NCB 2021 BLK 10 LOT 22
Middle School
- Call District
Multiple HOA
- No
Owner Lrealreb
- No
Ph To Show
- 2102222227
Possession
- Closing/Funding
Property Type
- Condominium/Townhome
Roof
- Composition
School District
- San Antonio I.S.D.
Security
- Not Applicable
Source Sqft
- Bldr Plans
Total Tax
- 1989.73
Unit Number
- 101
Views
- 24
Virtual Tour Url
- 315 Cincinnati
Window Coverings
- None Remain
Year Built
- 2023
Property Location and Similar Properties


