
- Michaela Aden, ABR,MRP,PSA,REALTOR ®,e-PRO
- Premier Realty Group
- Mobile: 210.859.3251
- Mobile: 210.859.3251
- Mobile: 210.859.3251
- michaela3251@gmail.com
Property Photos
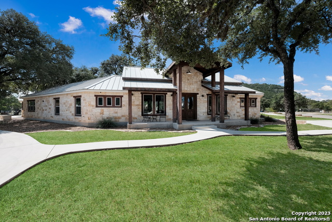

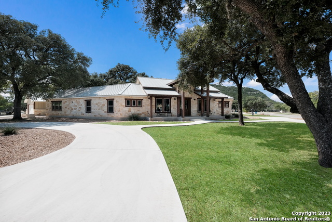
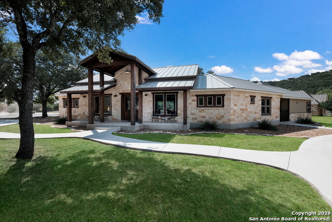
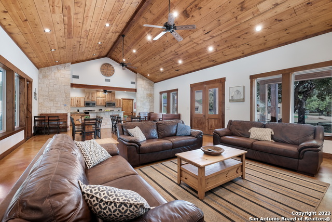
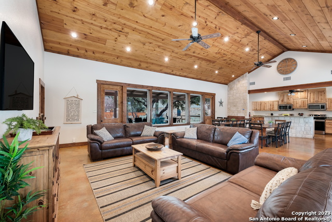
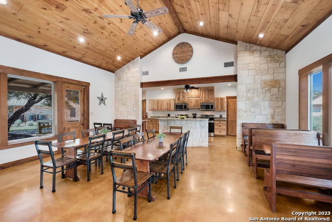
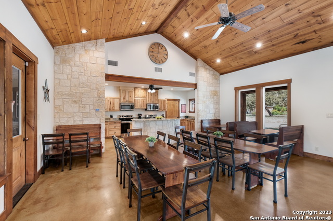
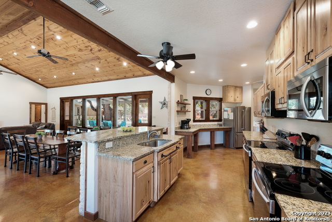
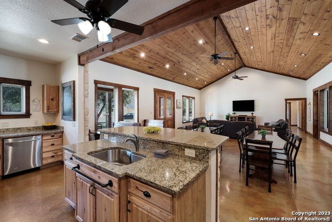
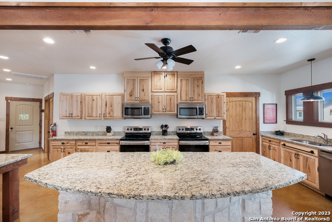
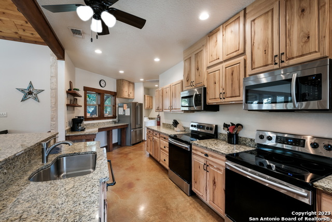
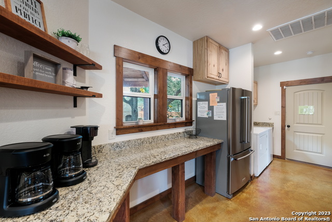
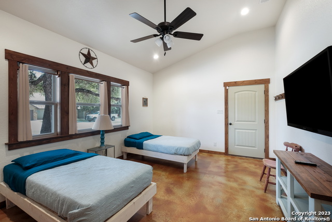
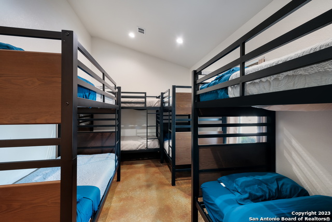
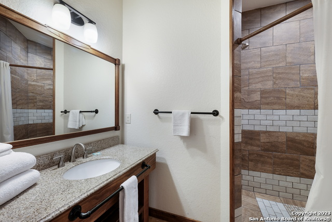
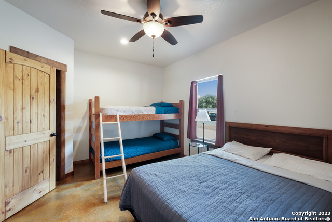
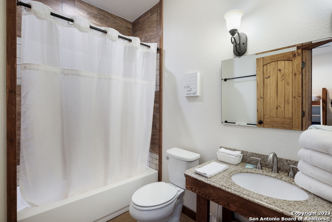
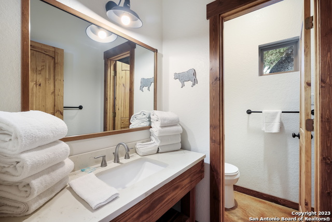
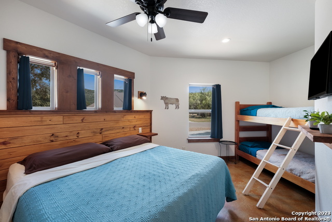
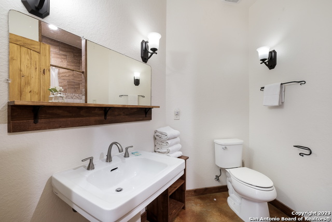
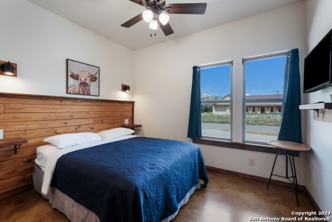
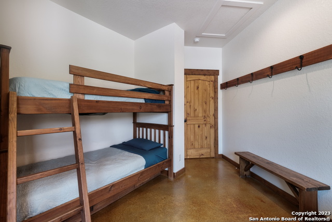
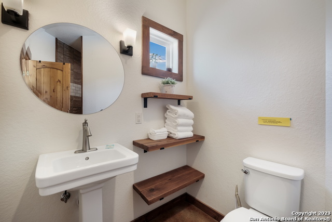
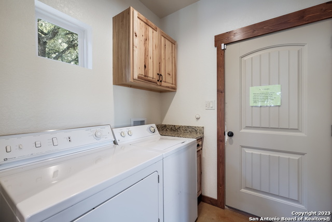
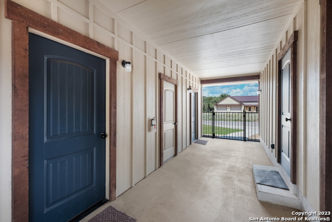
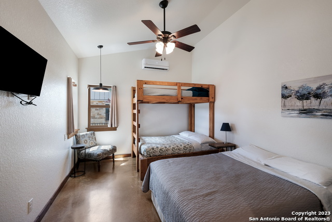
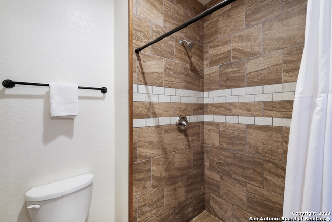
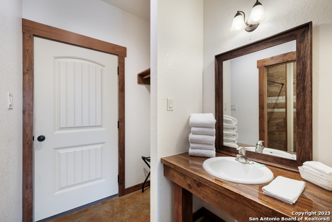
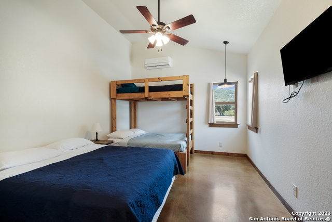
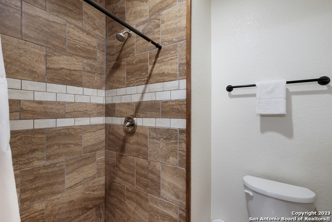
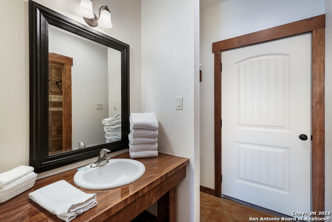
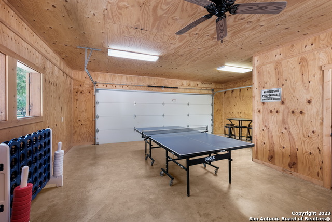
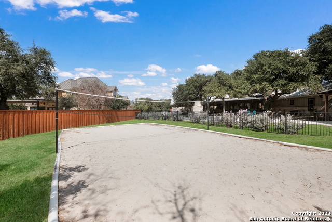
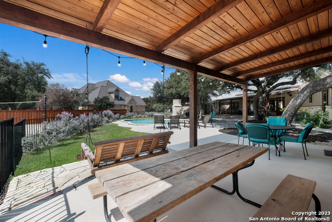
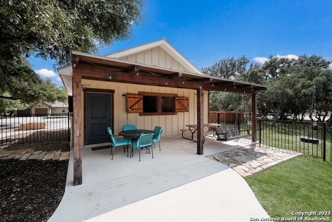
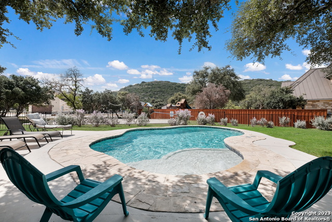
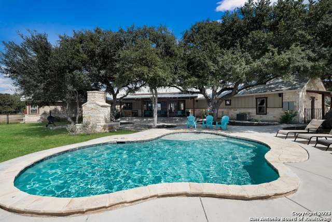
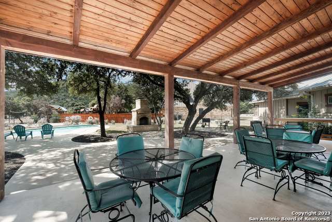
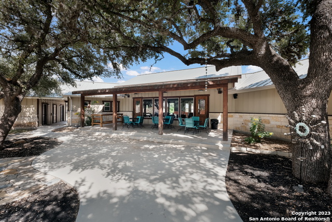
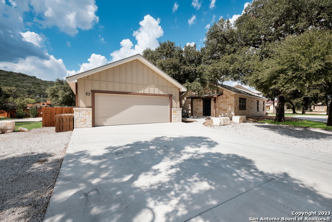
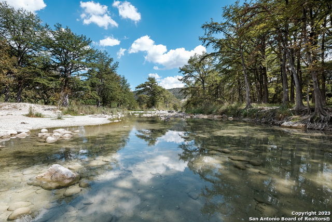
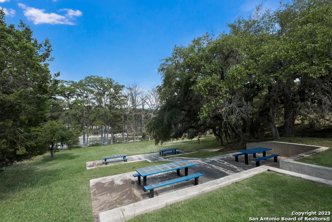
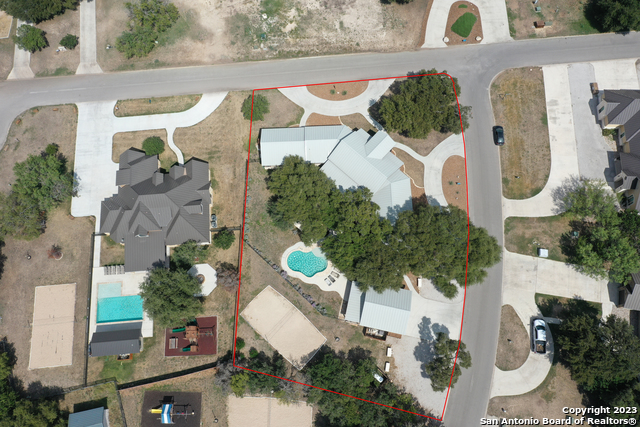
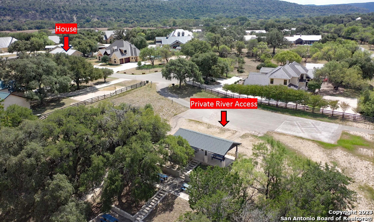
- MLS#: 1724952 ( Single Residential )
- Street Address: 11 Stepping Stone
- Viewed: 40
- Price: $1,295,000
- Price sqft: $392
- Waterfront: No
- Year Built: 2018
- Bldg sqft: 3300
- Bedrooms: 7
- Total Baths: 8
- Full Baths: 7
- 1/2 Baths: 1
- Garage / Parking Spaces: 1
- Days On Market: 442
- Additional Information
- County: UVALDE
- City: ConCan
- Zipcode: 78838
- Subdivision: Hearthstone
- District: Sabinal ISD
- Elementary School: Sabinal
- Middle School: Sabinal
- High School: Sabinal
- Provided by: Gruber Properties, LLC
- Contact: Jack Gruber
- (830) 426-5200

- DMCA Notice
-
DescriptionThis unique Texas Hill Country, lodge style home is perfectly nestled on an oak tree shaded HeartStone Subdivision corner lot and designed for the comfort and entertainment needs of guests. The Double L River House is located in the "heart" of Concan and is only a short 2 1/2 minute walk from the banks of the crystal clear Frio River.
Features
Possible Terms
- Conventional
- FHA
- VA
- Cash
Air Conditioning
- Three+ Central
Builder Name
- D&M Builders
Construction
- Pre-Owned
Contract
- Exclusive Right To Sell
Days On Market
- 430
Dom
- 430
Elementary School
- Sabinal
Exterior Features
- Stone/Rock
Fireplace
- Not Applicable
Floor
- Stained Concrete
Foundation
- Slab
Garage Parking
- None/Not Applicable
Heating
- Central
Heating Fuel
- Electric
High School
- Sabinal
Home Owners Association Fee
- 438
Home Owners Association Frequency
- Annually
Home Owners Association Mandatory
- Mandatory
Home Owners Association Name
- CIS SERVICES
Inclusions
- Ceiling Fans
- Washer Connection
- Dryer Connection
- Washer
- Dryer
- Microwave Oven
- Stove/Range
- Refrigerator
- Disposal
- Dishwasher
- Vent Fan
- Smoke Alarm
- Security System (Owned)
- Pre-Wired for Security
- Electric Water Heater
Instdir
- In Concan Turn right on CR-348 go down to Hearthstone Subdivision enter through gate stay left and the house is on the left corner.
Interior Features
- One Living Area
- Liv/Din Combo
- Eat-In Kitchen
- Auxillary Kitchen
- Breakfast Bar
- Utility Room Inside
- 1st Floor Lvl/No Steps
- High Ceilings
- Open Floor Plan
- All Bedrooms Downstairs
- Laundry Room
- Walk in Closets
Legal Desc Lot
- 43
Legal Description
- C3250 HEARTSTONE SUBDIVISION LOT 43 .74
Middle School
- Sabinal
Multiple HOA
- No
Neighborhood Amenities
- Controlled Access
- Lake/River Park
Occupancy
- Other
Owner Lrealreb
- No
Ph To Show
- 8304265200
Possession
- Closing/Funding
Property Type
- Single Residential
Roof
- Metal
School District
- Sabinal ISD
Source Sqft
- Appsl Dist
Style
- One Story
- Traditional
Total Tax
- 15683.32
Views
- 40
Virtual Tour Url
- https://my.matterport.com/show/?m=R9sb4xHqXNY
Water/Sewer
- Septic
Window Coverings
- All Remain
Year Built
- 2018
Property Location and Similar Properties


