
- Michaela Aden, ABR,MRP,PSA,REALTOR ®,e-PRO
- Premier Realty Group
- Mobile: 210.859.3251
- Mobile: 210.859.3251
- Mobile: 210.859.3251
- michaela3251@gmail.com
Property Photos
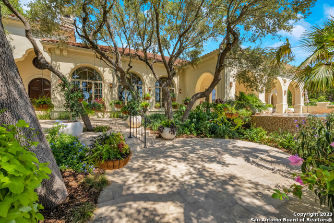

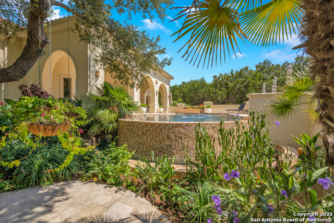
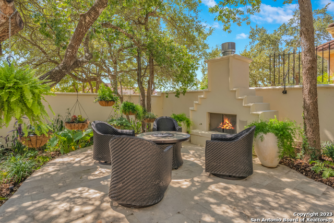
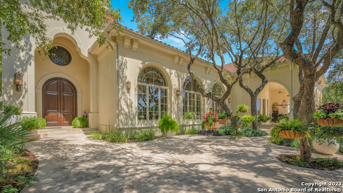
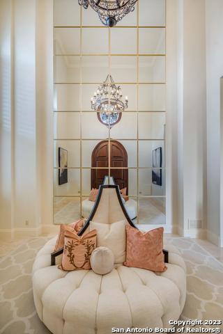
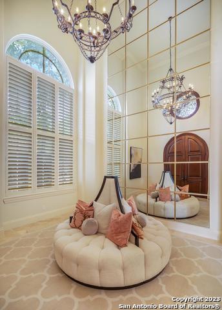
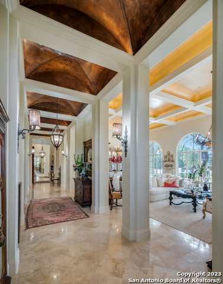
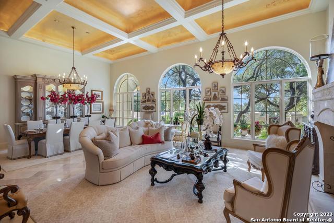
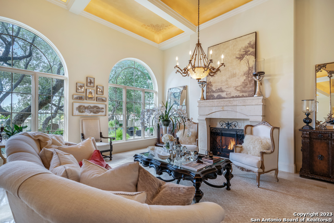
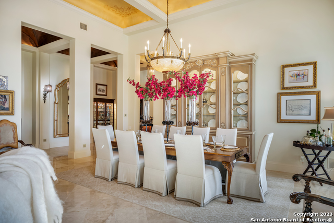
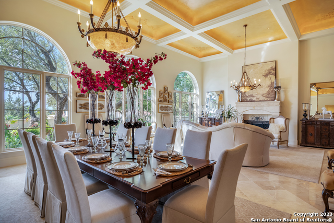
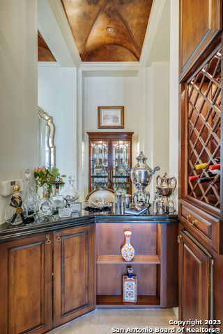
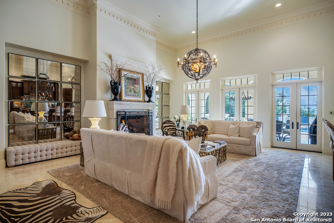
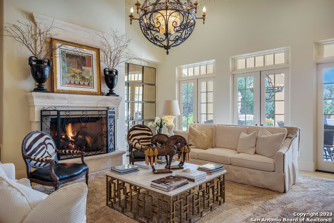
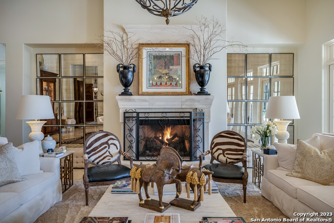
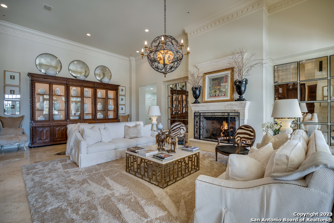
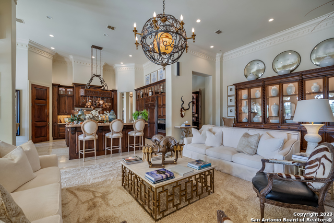
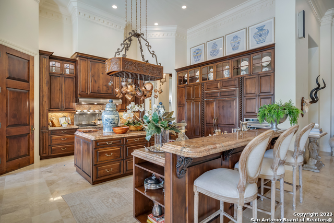
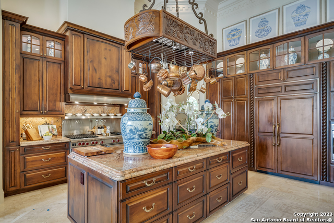
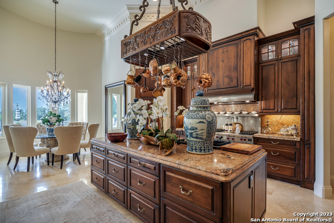
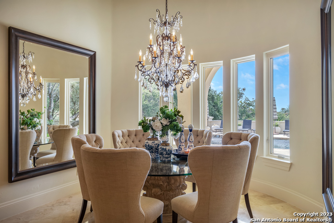
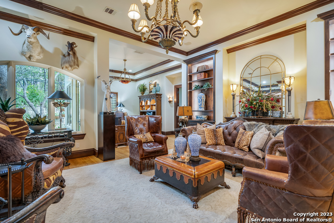
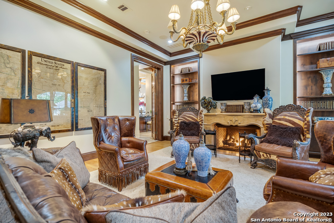
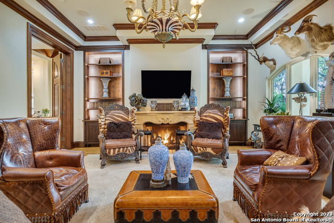
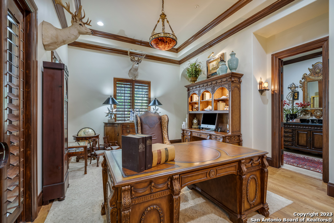
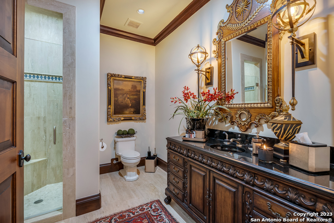
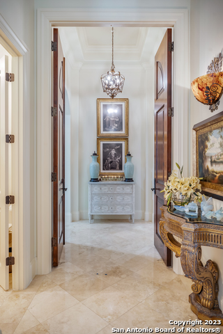
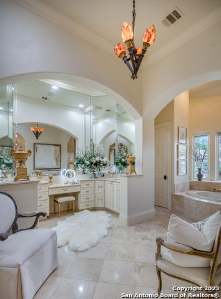
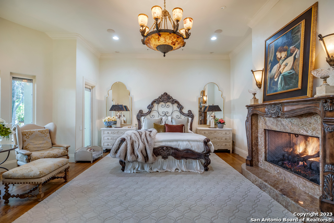
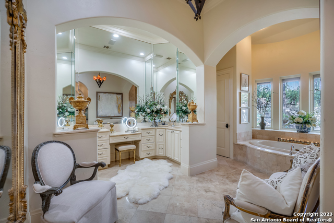
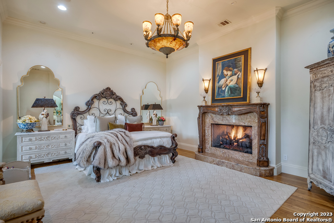
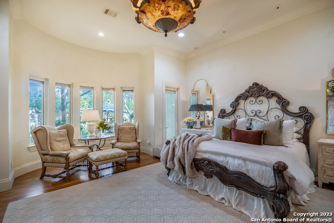
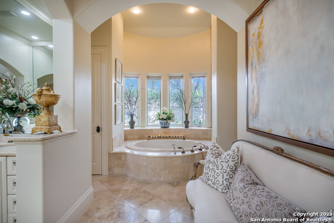
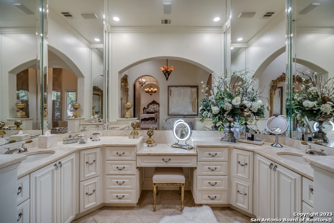
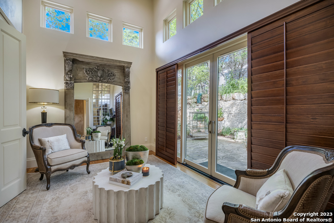
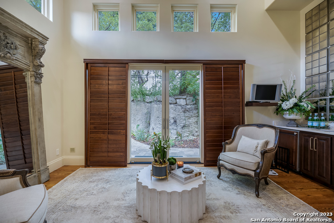
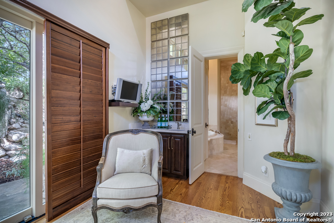
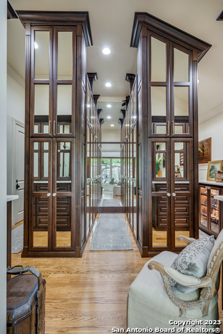
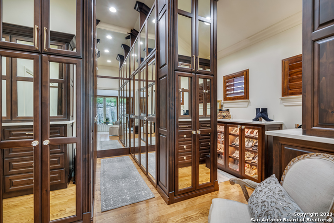
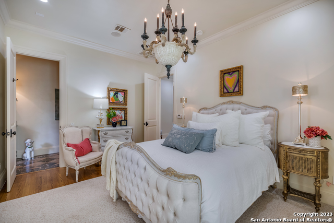
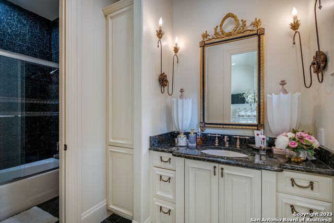
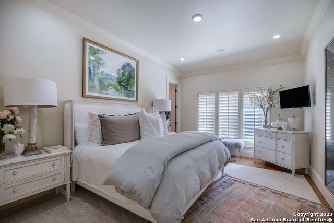
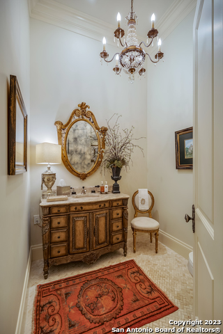
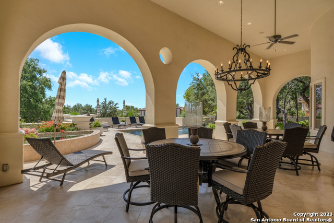
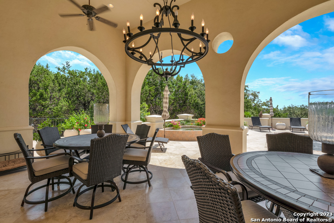
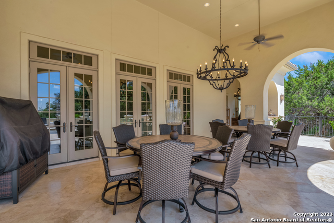
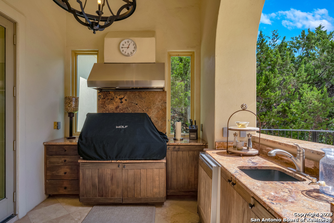
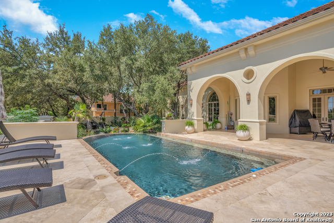
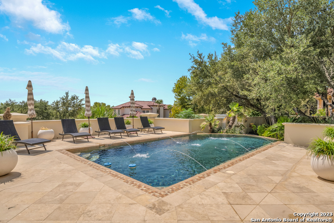
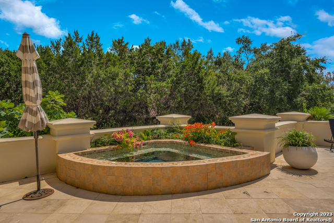
- MLS#: 1723627 ( Single Residential )
- Street Address: 31 Queens Hill
- Viewed: 64
- Price: $2,495,000
- Price sqft: $411
- Waterfront: No
- Year Built: 2004
- Bldg sqft: 6072
- Bedrooms: 4
- Total Baths: 5
- Full Baths: 4
- 1/2 Baths: 1
- Garage / Parking Spaces: 3
- Days On Market: 447
- Additional Information
- County: BEXAR
- City: San Antonio
- Zipcode: 78257
- Subdivision: The Dominion
- District: Northside
- Elementary School: Leon Springs
- Middle School: Rawlinson
- High School: Clark
- Provided by: San Antonio Portfolio KW RE
- Contact: Denise Graves
- (210) 260-2176

- DMCA Notice
-
DescriptionOnly once in a lifetime does luxury living like this come along private courtyard entry sets the tone with spacious patios, fireplace, elevated pool, spa and outdoor dining/ entertaining area. Step inside to soak in Santa Barbara inspired style with light bathed interiors, travertine and wood flooring, 26ft mirrored entry and gallery with groin ceiling showcasing formal living and dining that opens to the outdoor patios. Wonderful gourmet kitchen has a custom pot rack, commercial style range, built in refrigerator and flows into casual dining and living with fireplace. Secluded primary suite with 5 star hotel worthy bath, custom closet, cedar storage plus exercise or large dressing/lounge area overlooking the back covered patios with rock wall privacy. Sleeping area with fireplace and sitting area has private outside access. Spacious ensuite study is a revelation currently combining the 4th bedroom for a study plus an additional living area private garage access ifrom the bedroom.Two additional private ensuite guest suites give this home a resort feel. Over half acre lot offers ultimate privacy in one of the most prestigious neighborhoods in the city of San Antonio. .
Features
Possible Terms
- Conventional
- Cash
Air Conditioning
- Three+ Central
Apprx Age
- 20
Block
- 24
Builder Name
- RENAISSANCE
Construction
- Pre-Owned
Contract
- Exclusive Right To Sell
Days On Market
- 435
Dom
- 435
Elementary School
- Leon Springs
Energy Efficiency
- Double Pane Windows
Exterior Features
- 4 Sides Masonry
- Stucco
Fireplace
- Three+
- Living Room
- Family Room
- Primary Bedroom
- Gas Starter
- Stone/Rock/Brick
- Other
Floor
- Marble
- Wood
Foundation
- Slab
Garage Parking
- Three Car Garage
- Attached
- Side Entry
- Oversized
Heating
- Central
Heating Fuel
- Natural Gas
High School
- Clark
Home Owners Association Fee
- 220
Home Owners Association Frequency
- Monthly
Home Owners Association Mandatory
- Mandatory
Home Owners Association Name
- THE DOMINION HOA
Inclusions
- Ceiling Fans
- Chandelier
- Washer Connection
- Dryer Connection
- Built-In Oven
- Stove/Range
- Gas Cooking
- Gas Grill
- Refrigerator
- Disposal
- Dishwasher
- Ice Maker Connection
- Water Softener (owned)
- Smoke Alarm
- Gas Water Heater
- Garage Door Opener
- Solid Counter Tops
- Double Ovens
- Custom Cabinets
- 2+ Water Heater Units
- Private Garbage Service
Instdir
- DOMINION DR- BRENTHURST-ETON GREEN- QUEENS HILL
Interior Features
- Three Living Area
- Liv/Din Combo
- Eat-In Kitchen
- Two Eating Areas
- Island Kitchen
- Breakfast Bar
- Walk-In Pantry
- Study/Library
- Utility Room Inside
- 1st Floor Lvl/No Steps
- High Ceilings
- Open Floor Plan
- Pull Down Storage
- High Speed Internet
- All Bedrooms Downstairs
- Laundry Main Level
- Walk in Closets
Kitchen Length
- 20
Legal Description
- NCB 16385 BLK 24 LOT 9 "THE RENAISSANCE @ THE DOMINION UT-3"
Lot Description
- Cul-de-Sac/Dead End
- 1/2-1 Acre
- Mature Trees (ext feat)
- Secluded
Lot Improvements
- Street Paved
- Curbs
- Private Road
Middle School
- Rawlinson
Miscellaneous
- Virtual Tour
Multiple HOA
- No
Neighborhood Amenities
- Controlled Access
- Pool
- Tennis
- Golf Course
- Clubhouse
- Park/Playground
- Guarded Access
Number Of Fireplaces
- 3+
Owner Lrealreb
- No
Ph To Show
- 210-222-2227
Possession
- Closing/Funding
Property Type
- Single Residential
Roof
- Tile
School District
- Northside
Source Sqft
- Appsl Dist
Style
- One Story
Total Tax
- 46091.57
Utility Supplier Elec
- CPS
Utility Supplier Gas
- GREY FOREST
Utility Supplier Grbge
- WM
Utility Supplier Sewer
- SAWS
Utility Supplier Water
- SAWS
Views
- 64
Virtual Tour Url
- https://vtour.craigmac.tv/e/3jGvNKj
Water/Sewer
- Water System
- Sewer System
Window Coverings
- Some Remain
Year Built
- 2004
Property Location and Similar Properties


