
- Michaela Aden, ABR,MRP,PSA,REALTOR ®,e-PRO
- Premier Realty Group
- Mobile: 210.859.3251
- Mobile: 210.859.3251
- Mobile: 210.859.3251
- michaela3251@gmail.com
Property Photos
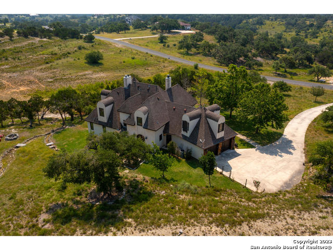

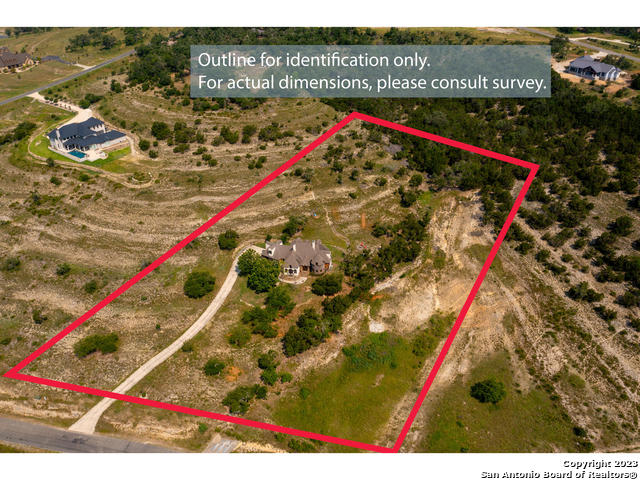
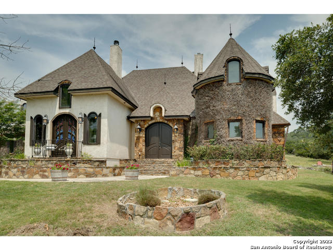
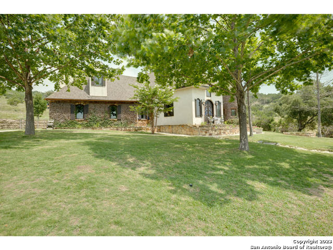
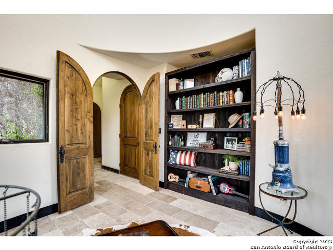
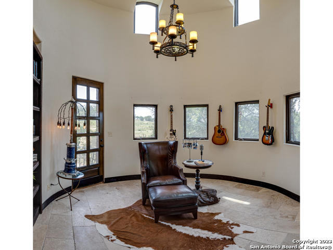
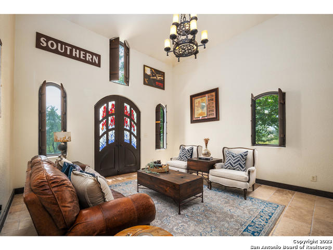
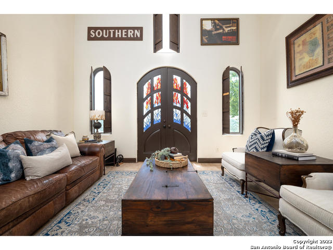
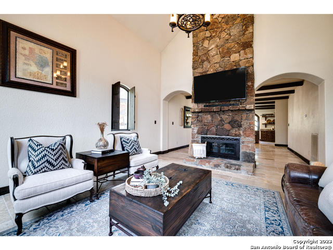
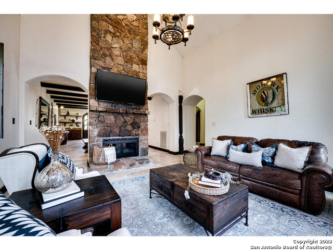
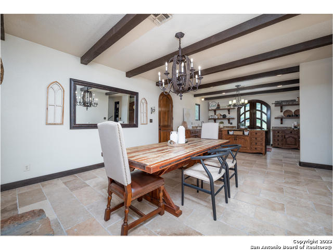
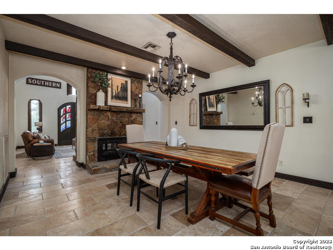
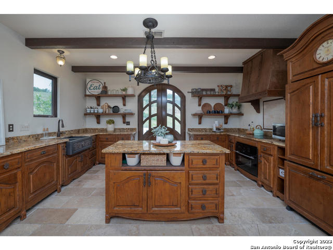
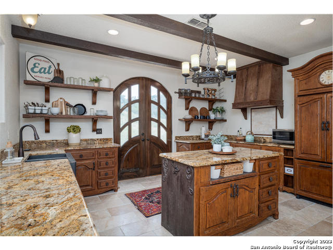
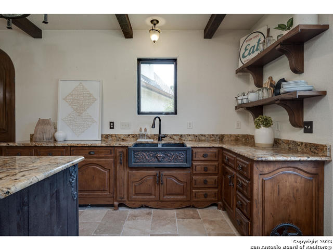
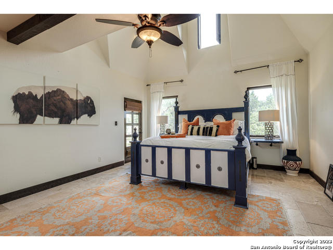
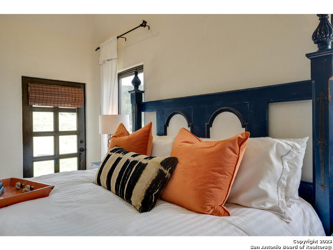
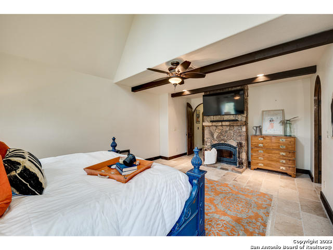
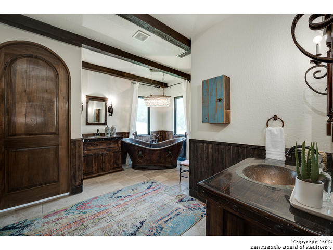
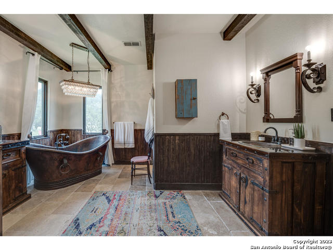
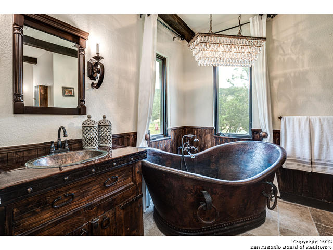
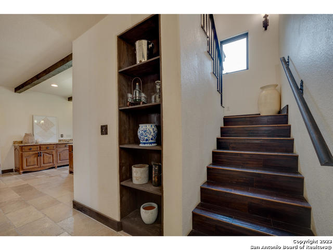
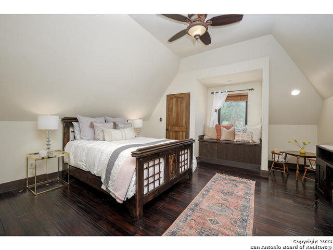
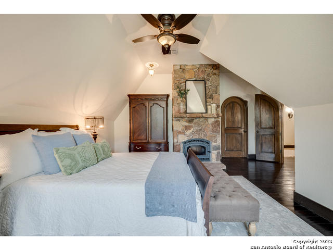
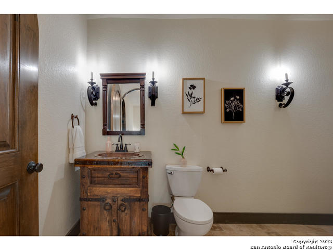
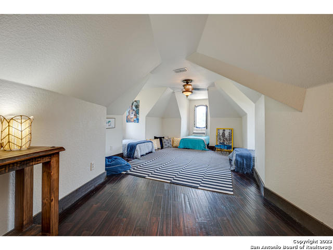
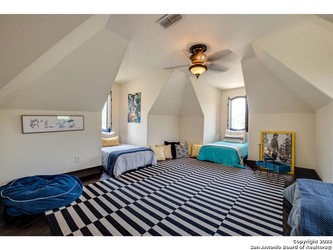
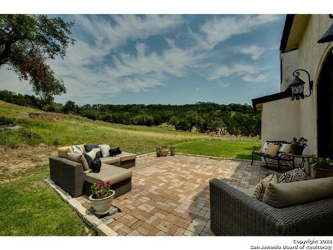
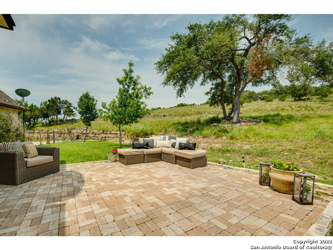

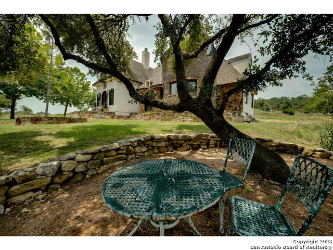
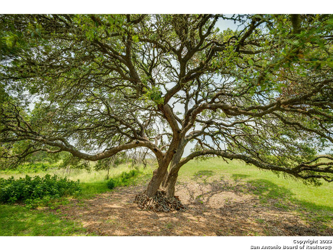
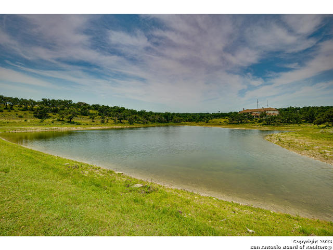
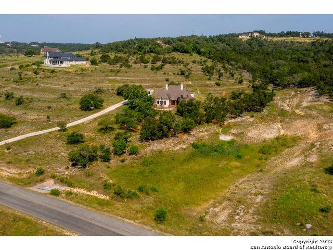
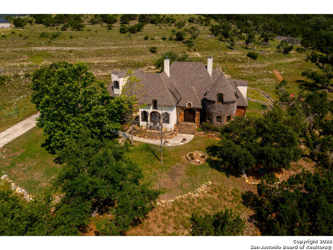
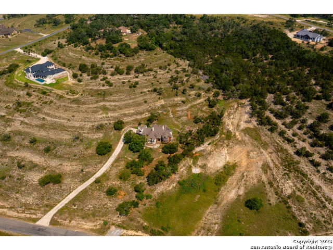
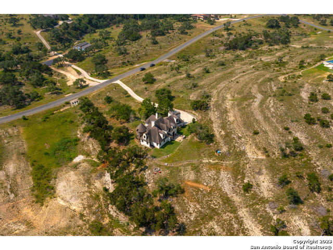
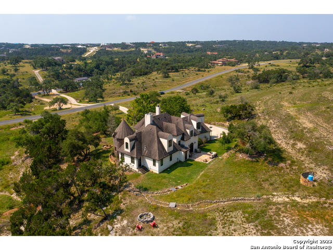
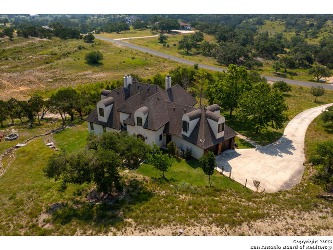
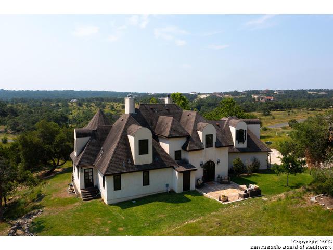
- MLS#: 1722302 ( Single Residential )
- Street Address: 221 Dry Bear Crk
- Viewed: 29
- Price: $950,000
- Price sqft: $275
- Waterfront: No
- Year Built: 2007
- Bldg sqft: 3449
- Bedrooms: 3
- Total Baths: 3
- Full Baths: 2
- 1/2 Baths: 1
- Garage / Parking Spaces: 2
- Days On Market: 453
- Additional Information
- County: COMAL
- City: New Braunfels
- Zipcode: 78132
- Subdivision: Waggener Ranch
- District: Comal
- Elementary School: Bill Brown
- Middle School: Smiton Valley
- High School: Smiton Valley
- Provided by: Horizon Realty
- Contact: Randi Dunkley
- (512) 964-0570

- DMCA Notice
-
Description5+ acres in prestigious Waggener Ranch. English Tudor meets Rustic Hill Country in this 3 bed/ 2.5 bath home intentionally designed into the slope of the land for ultimate privacy. A rotunda style room with two story ceilings could be home office, studio, gallery or nursery! Family room has high ceilings, windows with custom shutters, stained glass doors & a two story stone fireplace. Dining room can accommodate any table. Rustic beams, custom wood cabinetry in the kitchen. Impressive primary suite with soaring ceilings & fireplace. Bath has dual vanities, separate shower & copper soaking tub. Closet with floor to ceiling built ins & direct access to the laundry room. 2 more large bedrooms upstairs with tons of character. A bonus room could be a bunk room for kids or a fun game space. A large storage closet could be a media room or additional bathroom. Close proximity to Canyon Lake, tubing the river, White house Amphitheater, golf courses, Wimberley, breweries, wineries & much more!
Features
Possible Terms
- Conventional
- VA
- Cash
Air Conditioning
- Two Central
- Heat Pump
Apprx Age
- 16
Builder Name
- unknown
Construction
- Pre-Owned
Contract
- Exclusive Right To Sell
Days On Market
- 265
Dom
- 265
Elementary School
- Bill Brown
Exterior Features
- Stone/Rock
- Stucco
Fireplace
- Three+
- Living Room
- Dining Room
- Primary Bedroom
- Other
Floor
- Wood
- Stone
Foundation
- Slab
Garage Parking
- Two Car Garage
Heating
- Central
- 2 Units
Heating Fuel
- Electric
High School
- Smithson Valley
Home Owners Association Fee
- 958
Home Owners Association Frequency
- Annually
Home Owners Association Mandatory
- Mandatory
Home Owners Association Name
- WAGGENER RANCH POA
Inclusions
- Ceiling Fans
- Chandelier
- Washer Connection
- Dryer Connection
- Cook Top
- Built-In Oven
- Refrigerator
- Disposal
- Dishwasher
- Smoke Alarm
- Electric Water Heater
- Wood Stove
- Garage Door Opener
- Smooth Cooktop
- Solid Counter Tops
- Private Garbage Service
Instdir
- from Hwy 281 turn left on FM 311. Take another left on FM 3159. Turn right on S. Cranes Mill Rd. Gated entrance to Waggener Ranch will be on your left hand side. Proceed through gate and property is down on your left.
Interior Features
- Two Living Area
- Island Kitchen
- Walk-In Pantry
- Study/Library
- Utility Room Inside
- High Ceilings
- Laundry Lower Level
- Walk in Closets
Kitchen Length
- 12
Legal Desc Lot
- 106
Legal Description
- WAGGENER RANCH 2
- LOT 106
Lot Description
- Horses Allowed
- 5 - 14 Acres
- Partially Wooded
- Mature Trees (ext feat)
Lot Improvements
- Street Paved
Middle School
- Smithson Valley
Multiple HOA
- No
Neighborhood Amenities
- Fishing Pier
Number Of Fireplaces
- 3+
Other Structures
- None
Owner Lrealreb
- No
Ph To Show
- 512-964-0570
Possession
- Closing/Funding
Property Type
- Single Residential
Recent Rehab
- No
Roof
- Composition
School District
- Comal
Source Sqft
- Appsl Dist
Style
- Two Story
Total Tax
- 17255.44
Views
- 29
Virtual Tour Url
- https://tours.jamesbrucephotography.com/2145763?a=1
Water/Sewer
- Private Well
- Septic
Window Coverings
- Some Remain
Year Built
- 2007
Property Location and Similar Properties


