
- Michaela Aden, ABR,MRP,PSA,REALTOR ®,e-PRO
- Premier Realty Group
- Mobile: 210.859.3251
- Mobile: 210.859.3251
- Mobile: 210.859.3251
- michaela3251@gmail.com
Property Photos
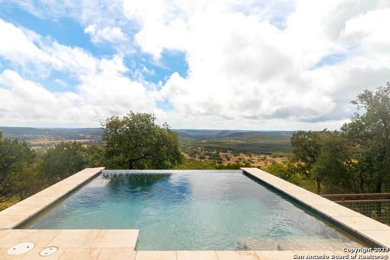

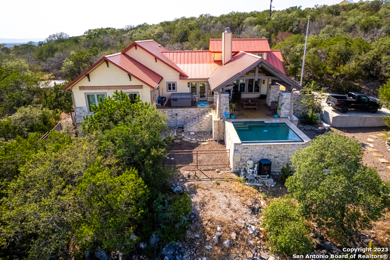
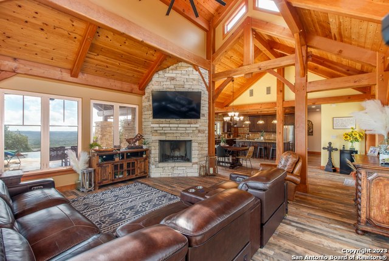
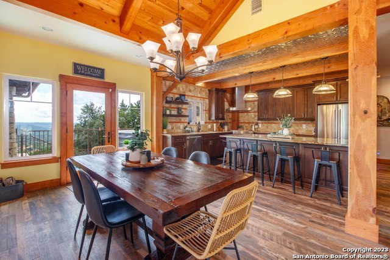
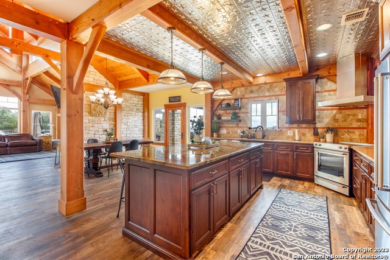
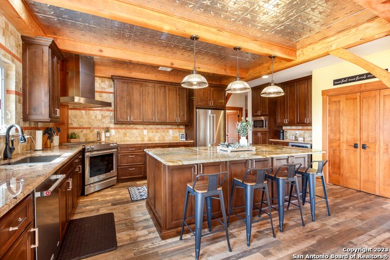
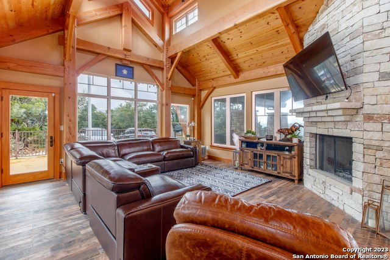

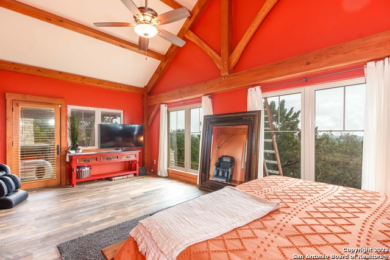


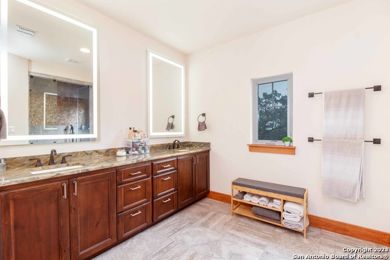
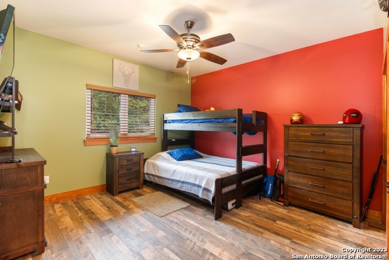


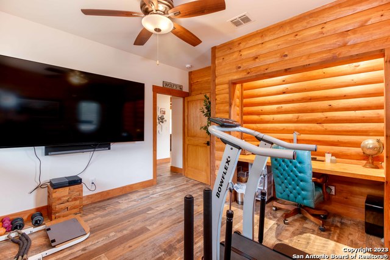

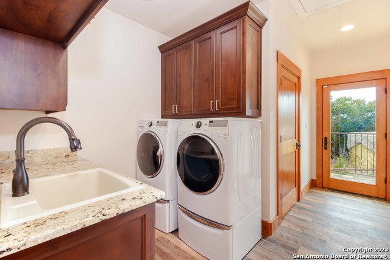
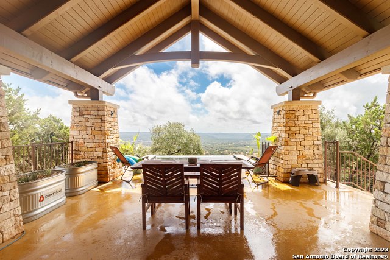
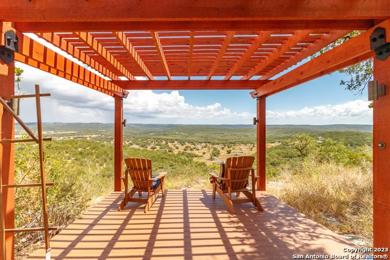
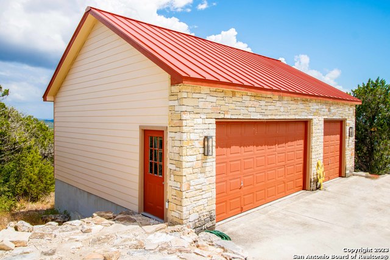
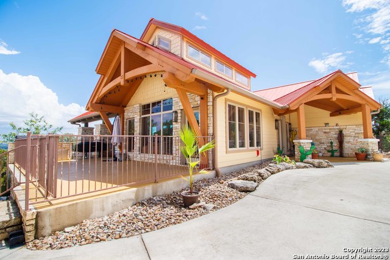

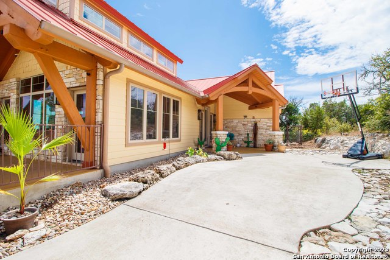
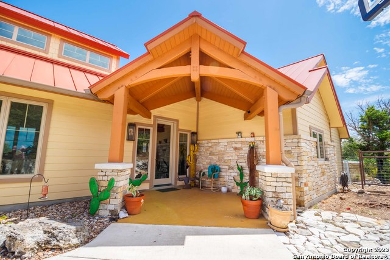
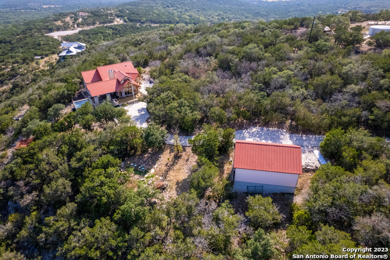
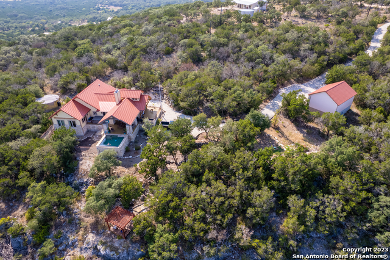
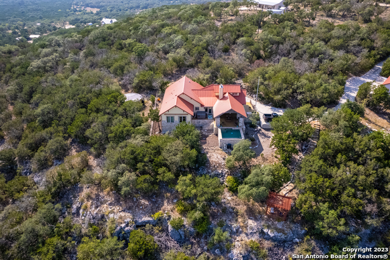
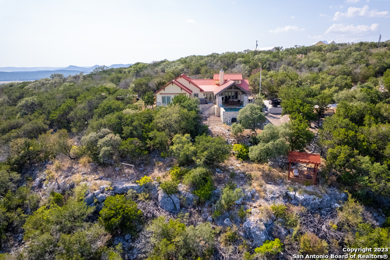
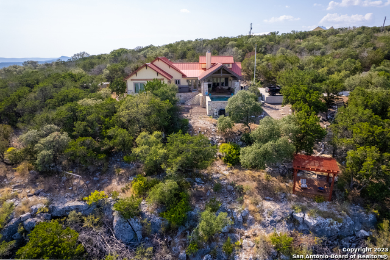
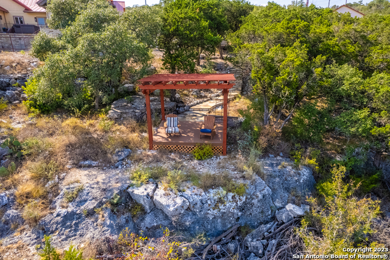
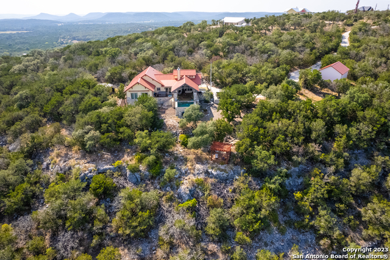
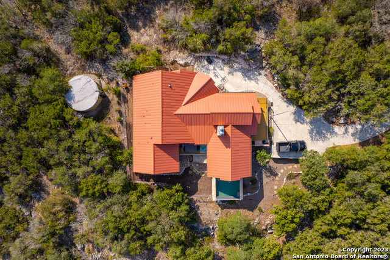
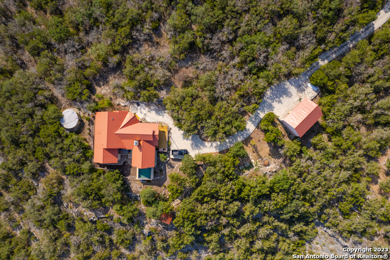
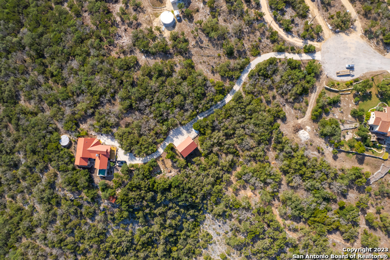
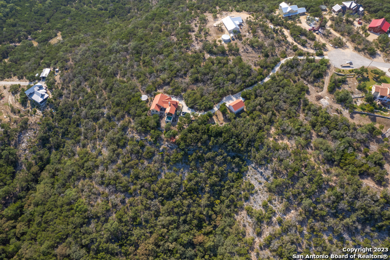
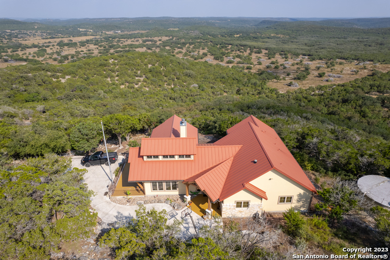
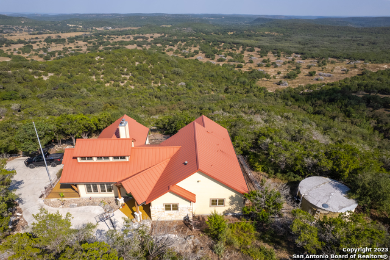



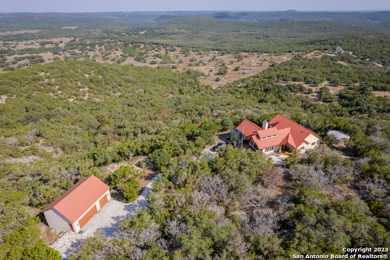


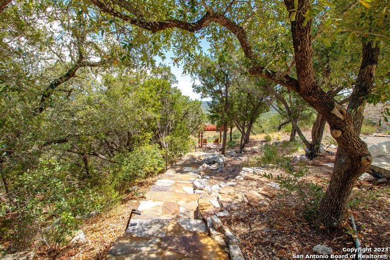
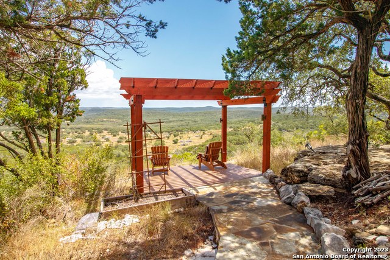
- MLS#: 1714116 ( Single Residential )
- Street Address: 1233 Saddleback Ridge Trl
- Viewed: 25
- Price: $925,000
- Price sqft: $432
- Waterfront: No
- Year Built: 2016
- Bldg sqft: 2143
- Bedrooms: 3
- Total Baths: 2
- Full Baths: 2
- Garage / Parking Spaces: 2
- Days On Market: 485
- Additional Information
- County: BANDERA
- City: Bandera
- Zipcode: 78003
- Subdivision: Hills Of Bandera Ranch
- District: Bandera Isd
- Elementary School: Alkek
- Middle School: Bandera
- High School: Bandera
- Provided by: River Realty
- Contact: Megan Lamb
- (210) 878-5800

- DMCA Notice
-
DescriptionWelcome to the epitome of luxurious and relaxing living. This standout residence boasts an impressive 2143 sqft of living space, featuring 3 generous bedrooms and 2 well appointed bathrooms. The heart of the home is undoubtedly the open concept floor plan, which generates a spacious and inviting ambiance, ideal for both relaxation and entertaining guests. It incorporates a family room, dining space, and a truly unique and remarkable kitchen. The kitchen is a chef's dream come true with a massive island bar offering plenty of space for meal prepping and casual dining. Lots of storage to keep all kitchen essentials organized and within reach. Continuing with the sense of openness, the dining space and family room transition smoothly from the kitchen, fostering an environment of inclusiveness and interaction. The primary bedroom inspires tranquility with its large windows that allow an abundance of natural light and amazing hill country views. Master Bathroom offers an impressive shower/sauna, heated floors and so much more. One of the home's standout features is the exterior of the home is equally impressive with outdoor kitchen and a pergola to enjoy your morning coffee or evening sunsets. The infinity pool offers a perfect escape during the warmer months, ideal for pool parties or for cooling off after a long day. This truly is a dream home in a dream location. We invite you to come experience it for yourself!
Features
Possible Terms
- Conventional
- FHA
- VA
- Cash
Air Conditioning
- One Central
Builder Name
- Robare
Construction
- Pre-Owned
Contract
- Exclusive Right To Sell
Days On Market
- 472
Dom
- 472
Elementary School
- Alkek
Energy Efficiency
- Programmable Thermostat
- Energy Star Appliances
- Ceiling Fans
- Recirculating Hot Water
Exterior Features
- Stone/Rock
- Cement Fiber
Fireplace
- One
- Living Room
- Wood Burning
Floor
- Wood
Foundation
- Slab
Garage Parking
- Two Car Garage
- Detached
- Oversized
Green Features
- Drought Tolerant Plants
- Rain Water Catchment
Heating
- Central
Heating Fuel
- Electric
High School
- Bandera
Home Owners Association Fee
- 600
Home Owners Association Frequency
- Annually
Home Owners Association Mandatory
- Mandatory
Home Owners Association Name
- HILLS OF BANDERA
Inclusions
- Ceiling Fans
- Washer Connection
- Dryer Connection
- Self-Cleaning Oven
- Microwave Oven
- Gas Grill
- Refrigerator
- Disposal
- Dishwasher
- Smoke Alarm
- Security System (Leased)
Instdir
- 1077 to Hills of Bandera - Enter gate and 2nd road on right
Interior Features
- One Living Area
- Separate Dining Room
- Eat-In Kitchen
- Breakfast Bar
- Sauna
- Utility Room Inside
- High Ceilings
- Open Floor Plan
- High Speed Internet
- Laundry Room
- Walk in Closets
Kitchen Length
- 18
Legal Desc Lot
- 36
Legal Description
- HILLS OF BANDERA RANCH LT 36 6.31 ACRES
Lot Description
- Cul-de-Sac/Dead End
- County VIew
- 5 - 14 Acres
- Wooded
- Mature Trees (ext feat)
- Xeriscaped
Lot Improvements
- Asphalt
Middle School
- Bandera
Miscellaneous
- No City Tax
- Virtual Tour
- Cluster Mail Box
Multiple HOA
- No
Neighborhood Amenities
- Controlled Access
Occupancy
- Owner
Other Structures
- Pergola
Owner Lrealreb
- No
Ph To Show
- 210-222-2227
Possession
- Closing/Funding
Property Type
- Single Residential
Recent Rehab
- No
Roof
- Metal
School District
- Bandera Isd
Source Sqft
- Appsl Dist
Style
- One Story
Total Tax
- 7526.41
Utility Supplier Elec
- BCOOP
Utility Supplier Gas
- N/A
Utility Supplier Grbge
- Private
Utility Supplier Sewer
- Septic
Views
- 25
Virtual Tour Url
- https://1drv.ms/v/s!AkHhI1lvegLcg-gRicnBX4dA8rlugg?e=5hJaCE
Water/Sewer
- Aerobic Septic
- Water Storage
Window Coverings
- All Remain
Year Built
- 2016
Property Location and Similar Properties


