
- Michaela Aden, ABR,MRP,PSA,REALTOR ®,e-PRO
- Premier Realty Group
- Mobile: 210.859.3251
- Mobile: 210.859.3251
- Mobile: 210.859.3251
- michaela3251@gmail.com
Property Photos
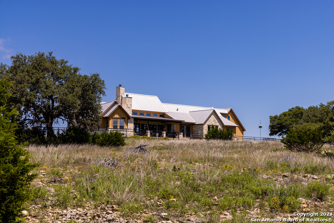

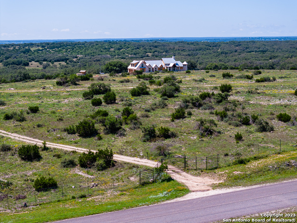
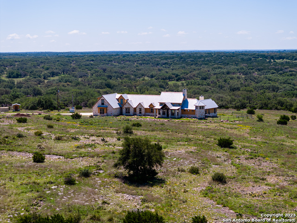
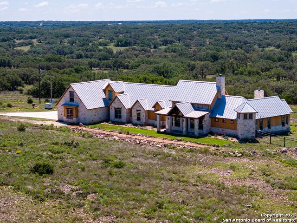
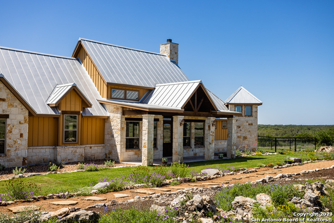
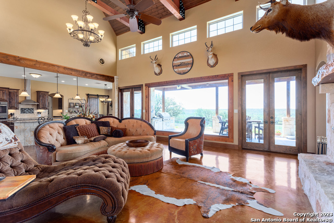
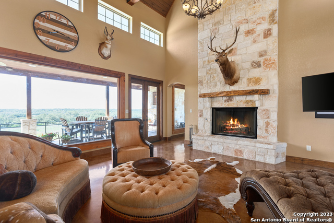
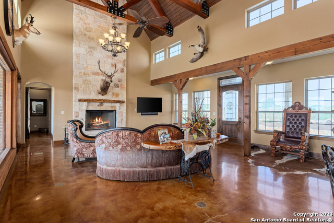
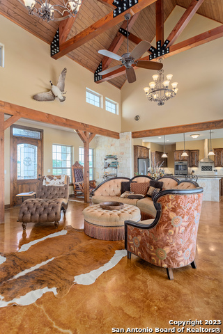
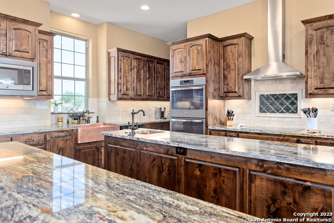
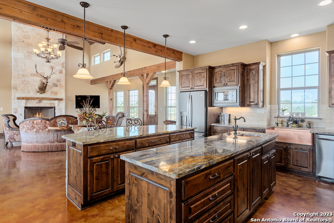
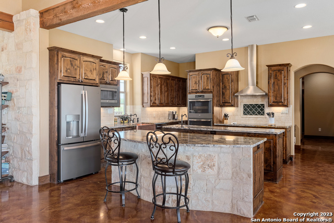
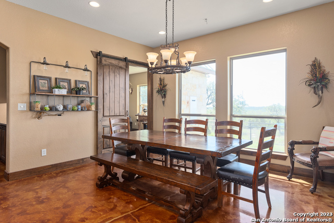
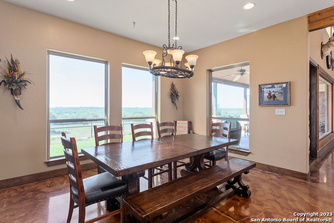
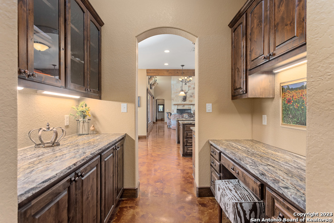
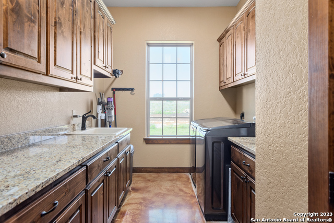
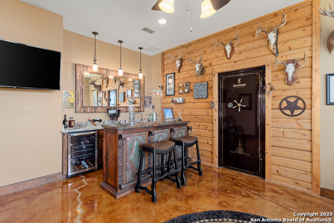
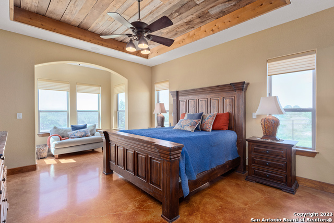
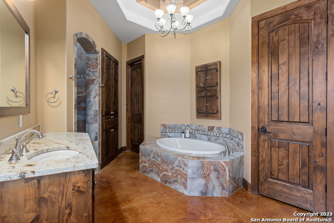
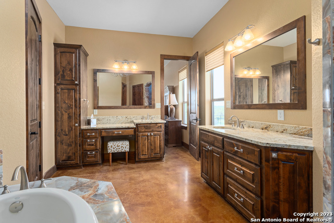
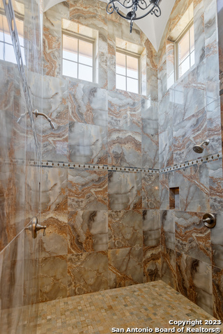
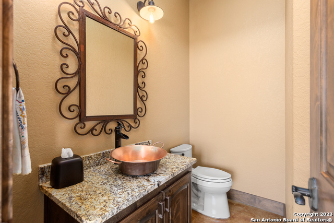
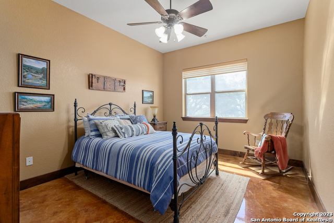
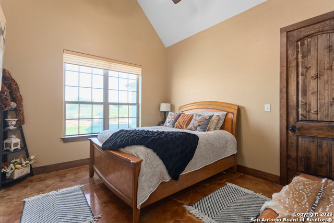
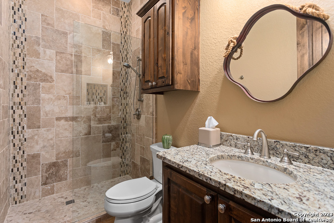

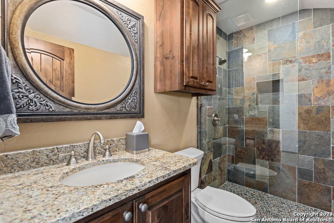
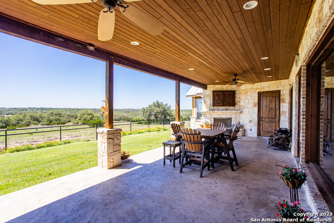
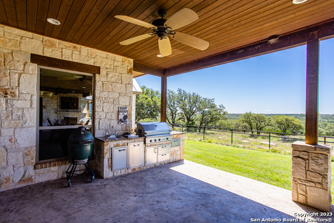
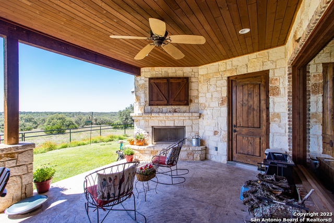
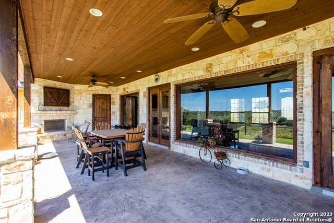



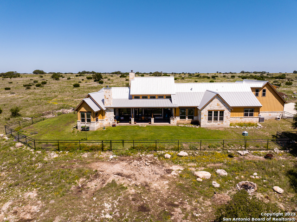

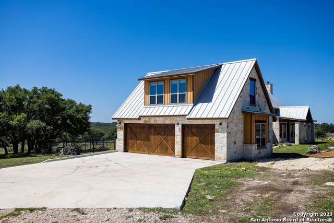
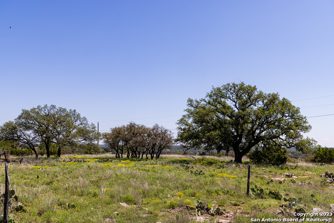
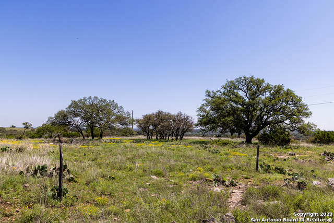
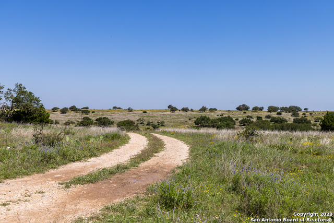

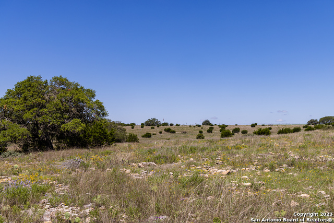
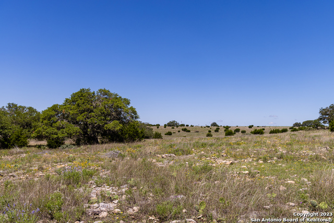
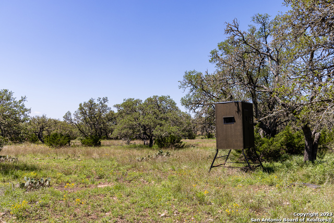
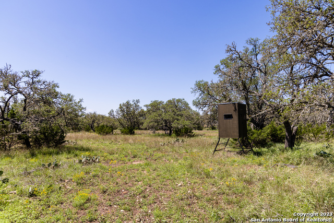
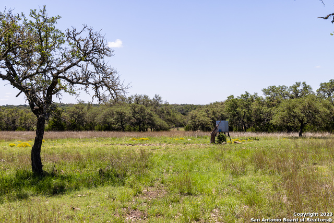
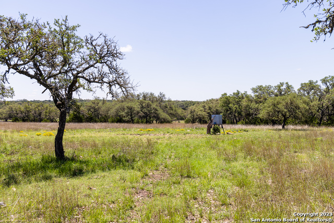
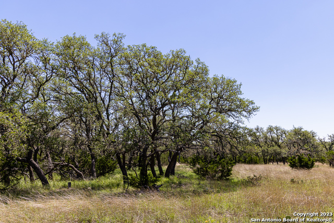
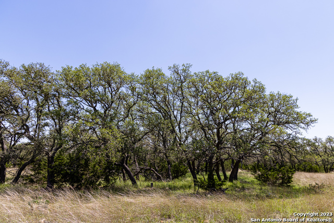

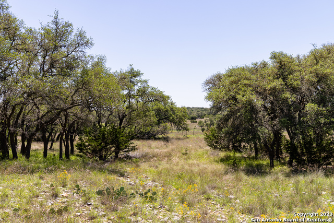
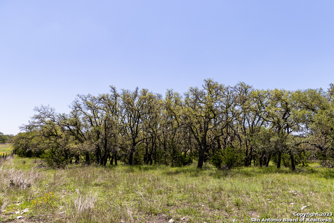
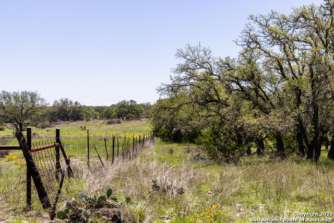
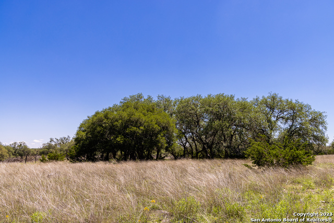
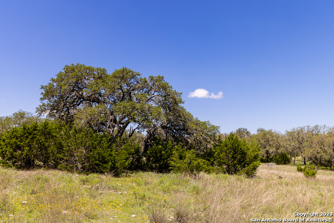
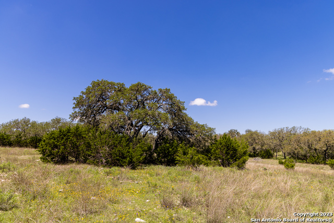
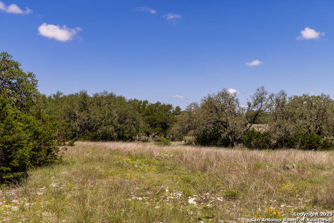
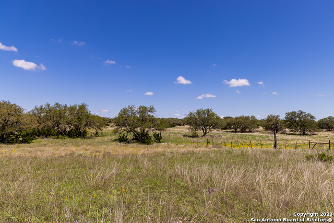
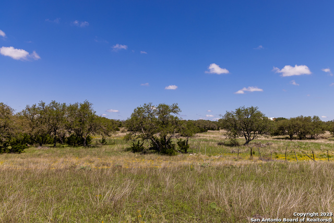
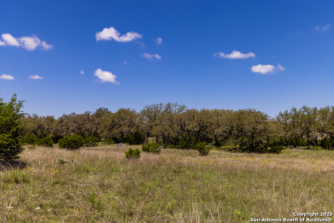
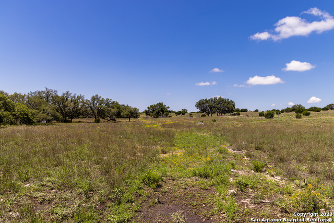
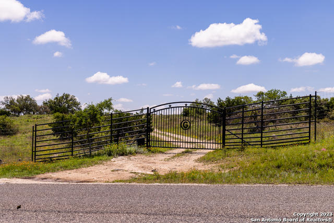
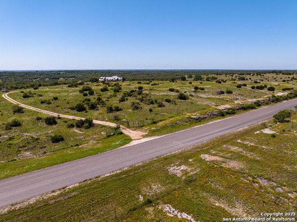
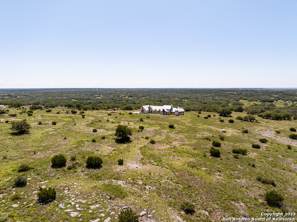
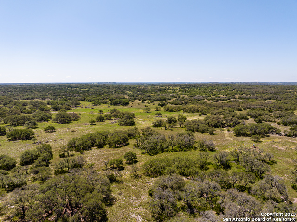
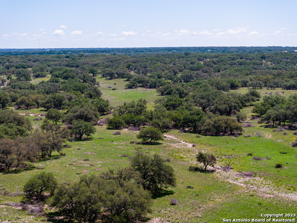
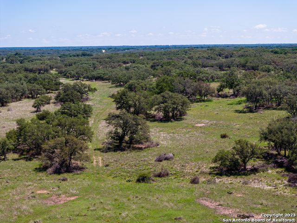
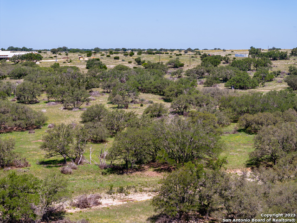

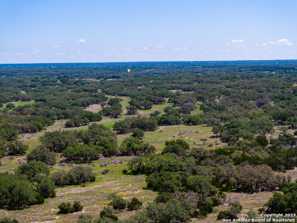
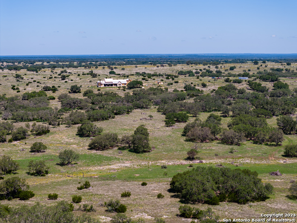
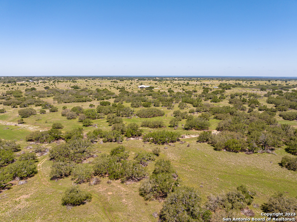
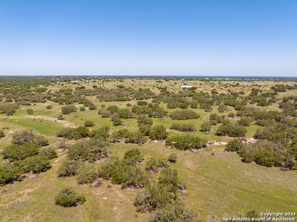
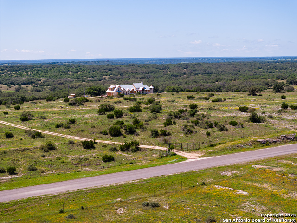
- MLS#: 1713218 ( Single Residential )
- Street Address: 3494 Tx - 41
- Viewed: 34
- Price: $1,770,000
- Price sqft: $482
- Waterfront: No
- Year Built: 2017
- Bldg sqft: 3676
- Bedrooms: 3
- Total Baths: 4
- Full Baths: 3
- 1/2 Baths: 1
- Garage / Parking Spaces: 3
- Days On Market: 534
- Additional Information
- County: KERR
- City: Mountain Home
- Zipcode: 78058
- Subdivision: Not In Defined Subdivision
- District: Divide ISD
- Elementary School: Divide
- Middle School: Call District
- High School: Call District
- Provided by: Texas Property Group
- Contact: Kara Gilbert
- (210) 616-1050

- DMCA Notice
-
DescriptionWelcome to your dream property in highly desirable Mountain Home, TX, a beautiful part of the Texas Hill Country! Spanning across 75 beautiful rolling acres, this remarkable real estate offering is a nature lover's paradise. Lush and green, the property is adorned with majestic Oak trees that provide both cover for wildlife and an enchanting backdrop to the picturesque landscape. The focal point of this exceptional property is the stunning 3700+/ square foot custom home with grandeur architecture. Offering a blend of rustic elegance and comfort, this residence is designed to make the most of its breathtaking surroundings. As you step inside, you'll be greeted by a warm and inviting ambiance that complements the natural beauty of the Hill Country. Large windows throughout the home offer panoramic views of the stunning views, allowing you to immerse yourself in the tranquility of the surroundings from the comfort of your own living space. Enjoy the changing seasons, vibrant sunsets, and star filled skies as you relax in the spacious living areas or entertain guests. The gourmet kitchen is a chef's delight, featuring high end appliances, ample counter space with double islands, and custom cabinetry. Whether you're preparing a family meal or hosting a gathering, this kitchen is equipped to meet your every culinary need. The masterfully designed home includes 4 bedrooms, providing comfortable and private spaces for family and guests. Wake up to stunning views every morning from the master suite, which offers a peaceful retreat complete with a luxurious en suite bathroom offering a 20' tall shower and ample closet space. One of the most remarkable features of this property is the abundance of wildlife that thrives within its borders. Whitetail deer, axis deer, turkey, hogs, blackbuck, fallow, and a plethora of bird life that call this land home, creating a wildlife lover's dream. Enjoy the thrill of observing and interacting with these magnificent creatures as they roam freely across the rolling landscape. Beyond the boundaries of your own slice of paradise, the Mountain Home area offers a plethora of outdoor activities and recreational opportunities. From hiking and hunting to fishing and boating in nearby rivers and natural areas, there's never a shortage of things to do in this vibrant region. In summary, this 75 acre property in Mountain Home, Texas offers a rare opportunity to own a slice of heaven in the Texas Hill Country. With its breathtaking views, custom home, and abundant wildlife, this estate provides the perfect backdrop for creating cherished memories and enjoying a peaceful and fulfilling lifestyle. Don't miss out on the chance to make this remarkable property your own and experience the magic of the Hill Country firsthand.
Features
Possible Terms
- Cash
- Conventional
Air Conditioning
- Three+ Central
- Heat Pump
- Zoned
Builder Name
- Ingram Builders
Construction
- Pre-Owned
Contract
- Exclusive Right To Sell
Days On Market
- 475
Dom
- 475
Elementary School
- Divide
Exterior Features
- 4 Sides Masonry
- Stone/Rock
- Cement Fiber
- Rock/Stone Veneer
Fireplace
- Two
- Living Room
- Wood Burning
- Stone/Rock/Brick
Floor
- Wood
- Slate
- Stained Concrete
Foundation
- Slab
Garage Parking
- Three Car Garage
- Attached
- Side Entry
- Oversized
Heating
- Heat Pump
- 3+ Units
Heating Fuel
- Electric
High School
- Call District
Home Owners Association Mandatory
- None
Inclusions
- Ceiling Fans
- Chandelier
- Washer Connection
- Dryer Connection
- Cook Top
- Built-In Oven
- Self-Cleaning Oven
- Microwave Oven
- Gas Grill
- Disposal
- Dishwasher
- Ice Maker Connection
- Water Softener (owned)
- Wet Bar
- Smoke Alarm
- Garage Door Opener
- Plumb for Water Softener
- Smooth Cooktop
- Solid Counter Tops
- Custom Cabinets
- Propane Water Heater
Instdir
- From San Antonio
- take i10 W to Mountain Home TX - 41
- 17 miles. Property will be on the left.
Interior Features
- Two Living Area
- Separate Dining Room
- Eat-In Kitchen
- Two Eating Areas
- Island Kitchen
- Walk-In Pantry
- Study/Library
- Game Room
- Utility Room Inside
- 1st Floor Lvl/No Steps
- High Ceilings
- Open Floor Plan
- Laundry in Closet
- Laundry Room
- Telephone
- Walk in Closets
- Attic - Partially Finished
- Attic - Partially Floored
Kitchen Length
- 23
Legal Description
- ABS A1795 KLEIN SUR 24
- TRACT (PT 75.0 ACS)
- ACRES 0.78
Lot Description
- Bluff View
- County VIew
- 15 Acres Plus
- Ag Exempt
- Hunting Permitted
- Wooded
- Mature Trees (ext feat)
- Secluded
- Gently Rolling
Lot Improvements
- State Highway
Middle School
- Call District
Miscellaneous
- No City Tax
- Virtual Tour
Neighborhood Amenities
- None
Occupancy
- Owner
Other Structures
- Storage
Owner Lrealreb
- No
Ph To Show
- 210-287-9801
Possession
- Closing/Funding
Property Type
- Single Residential
Roof
- Metal
School District
- Divide ISD
Source Sqft
- Appsl Dist
Style
- Two Story
- Ranch
- Texas Hill Country
Total Tax
- 8724.09
Utility Supplier Elec
- Central Texa
Utility Supplier Gas
- Propane
Utility Supplier Grbge
- Private
Utility Supplier Sewer
- Septic
Utility Supplier Water
- Well
Views
- 34
Virtual Tour Url
- https://youtu.be/K7wktLAHnX0
Water/Sewer
- Private Well
- Septic
Window Coverings
- Some Remain
Year Built
- 2017
Property Location and Similar Properties


