
- Michaela Aden, ABR,MRP,PSA,REALTOR ®,e-PRO
- Premier Realty Group
- Mobile: 210.859.3251
- Mobile: 210.859.3251
- Mobile: 210.859.3251
- michaela3251@gmail.com
Property Photos
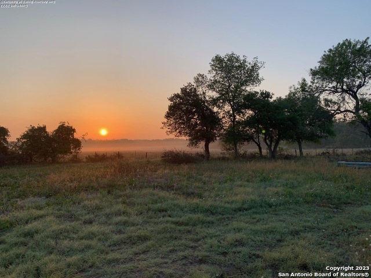

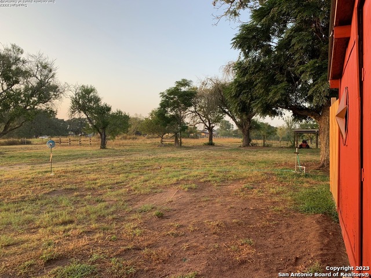
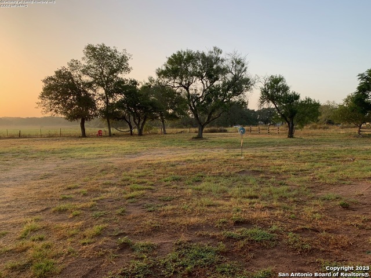
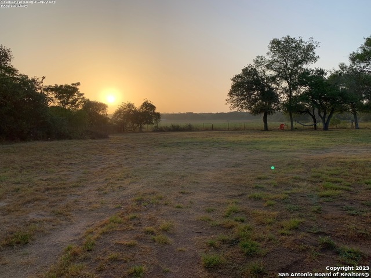
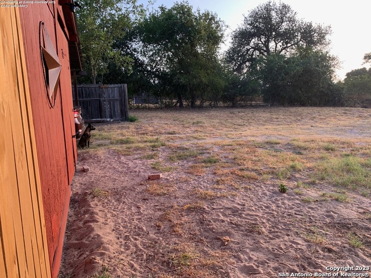
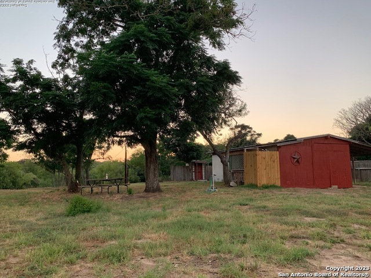
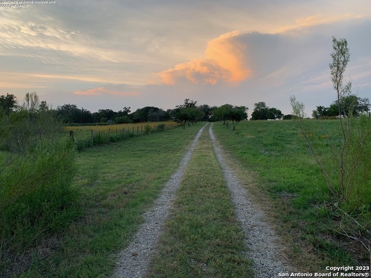
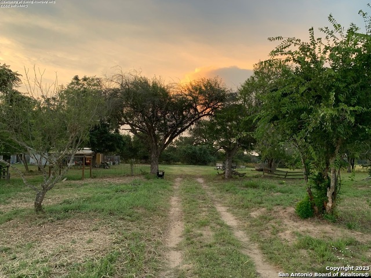
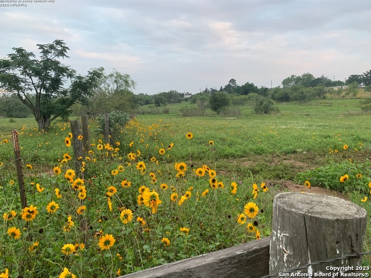
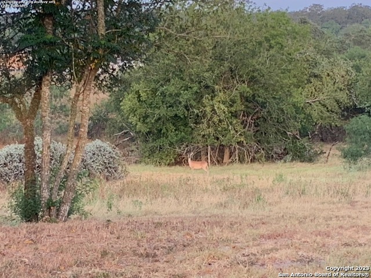
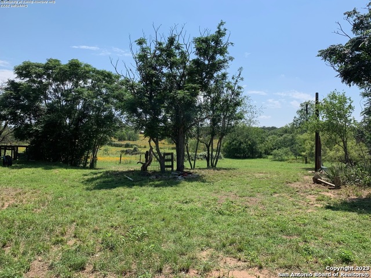
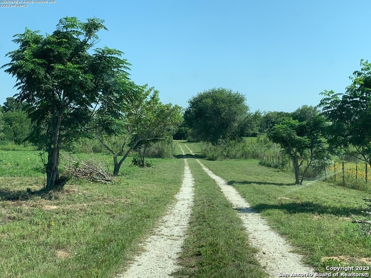
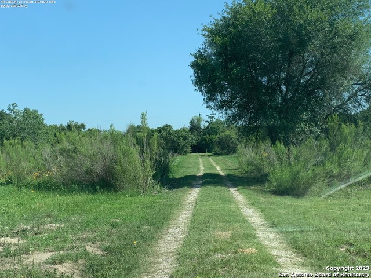
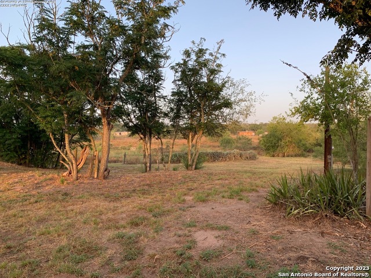
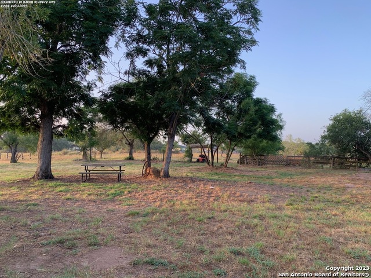
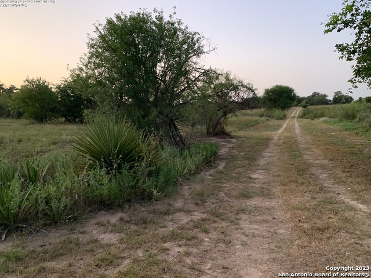
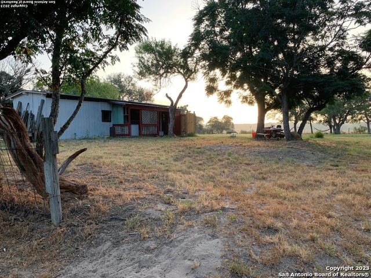
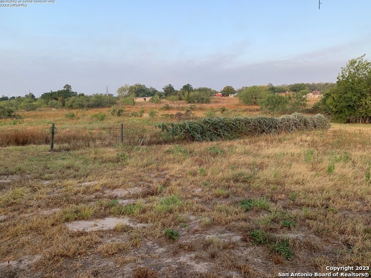
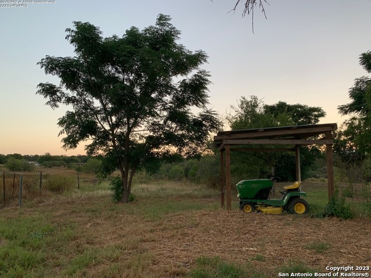
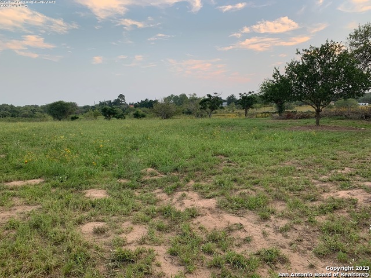
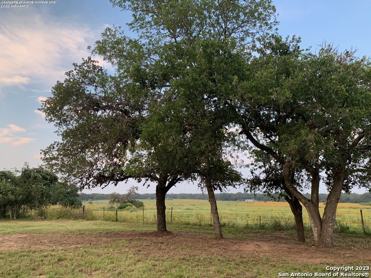
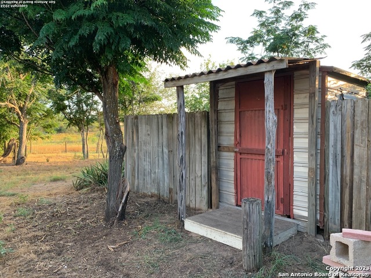
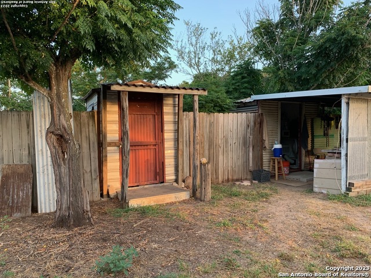
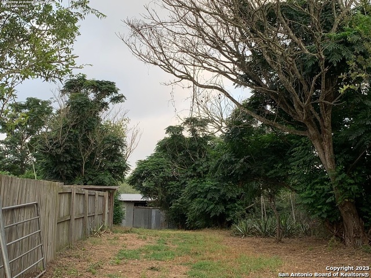
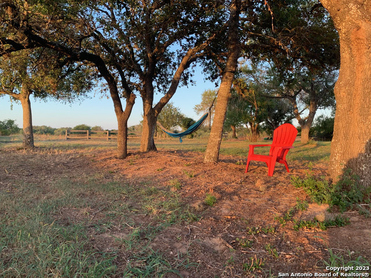
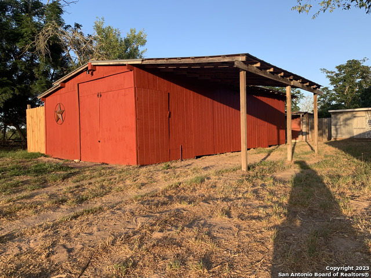
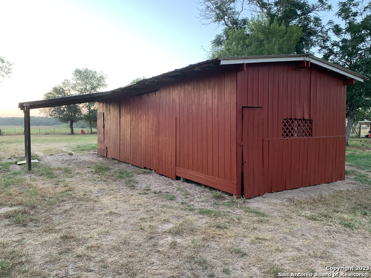
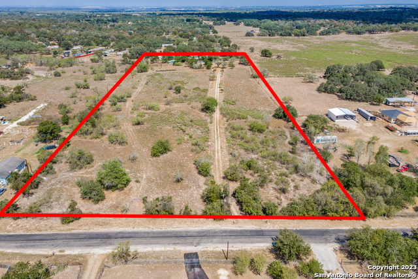
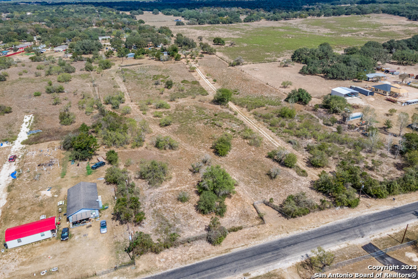
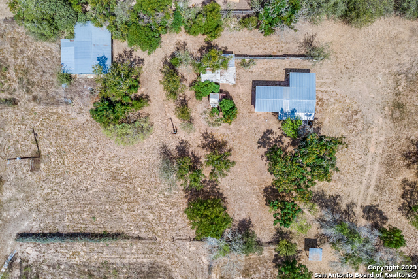
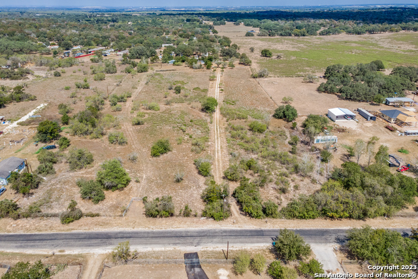
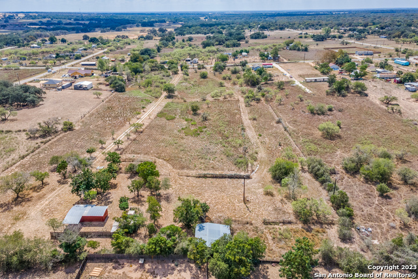
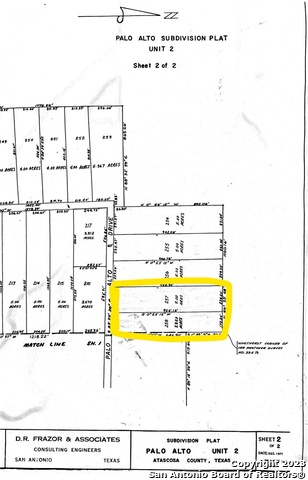
- MLS#: 1708981 ( Land )
- Street Address: 1248 Palo Alto Dr
- Viewed: 301
- Price: $314,900
- Price sqft: $717
- Waterfront: No
- Year Built: Not Available
- Bldg sqft: 439
- Days On Market: 876
- Additional Information
- Geolocation: 29.1747 / -98.6033
- County: BEXAR
- City: Von Ormy
- Zipcode: 78073
- Subdivision: Palo Alto
- District: Somerset
- Elementary School: Somerset
- Middle School: Somerset
- High School: Somerset
- Provided by: Coldwell Banker D'Ann Harper
- Contact: Carlos Fernandez
- (210) 643-6214

- DMCA Notice
-
DescriptionSerene country living, with close proximity to the city.Large lot, 8.82 + acres.Plenty of room to build your dream home or bring your own mobile home.Gentle rolling terrain.Close proximity to Toyota Manufacturing Plant and Texas A&M San Antonio.There are 2 sheds and 2 barns.Electricity is already in place (CPS) as well as water (SAWS). There is also a septic system.
Features
Possible Terms
- Conventional
- Cash
Contract
- Exclusive Right To Sell
Days On Market
- 849
Depth Feet
- 951
Description
- Undeveloped
Dom
- 849
Elementary School
- Somerset
Front Footage
- 403
Frontage
- City Street
High School
- Somerset
Home Owners Association Mandatory
- None
Improvements
- Paved Roads
- Small Buildings/Dwellings
- Fencing
- Fire Hydrant w/in 500
- Asphalt
- City Street
Instdir
- Hwy 16 south from San Antonio. Proceed approximately 4 miles south of 1604. Turn right (west) on Palo Alto Dr and go 1.1 miles on Palo Alto Dr. The property is on the right.
Legal Desc Lot
- 257
- 2
Legal Description
- PALO ALTO UNIT II
- BLOCK 2
- LOT 257
- 258
- ACRES 8.82
Location
- In Subdivision
- Gently Rolling
- Sloping
Middle School
- Somerset
Miscellaneous
- Partial Flood Plain
Other Structures
- Barn(s)
Other Tax
- 274.33
Owner Lrealreb
- No
Ph To Show
- 210-222-2227
Property Type
- Land
Restrictions
- Mobile Homes Allowed
- Manufactured Hms Allowed
School District
- Somerset
School Tax
- 4017.23
Septic System
- In Place
Site Area Features
- None
Source Sqft
- Appsl Dist
Terrain
- Gentle Slope
- Rolling
- Sandy
Total Tax
- 5680.15
Trees
- Few
- Mature
- Hardwood
Utilities Available
- Water System
- Electric
- Sewer System
Utilities On Site
- Water on Site
- Electric
- Sewer
Utility Supplier Elec
- CPS
Utility Supplier Water
- SAWS
Views
- 301
Virtual Tour Url
- https://youtu.be/DCby2c76Xr8?si=8e7HjlUC6Cx9_Hiv
Zoning
- SINGLE FAMILY RESIDENTIAL
Property Location and Similar Properties


