
- Michaela Aden, ABR,MRP,PSA,REALTOR ®,e-PRO
- Premier Realty Group
- Mobile: 210.859.3251
- Mobile: 210.859.3251
- Mobile: 210.859.3251
- michaela3251@gmail.com
Property Photos


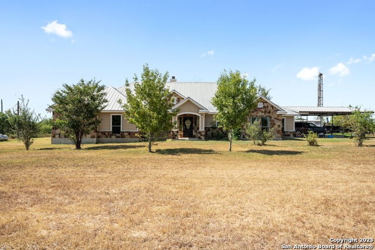
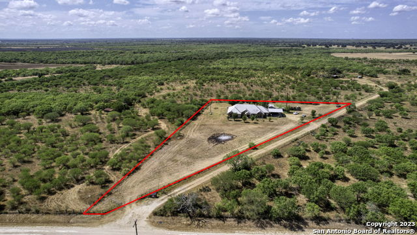
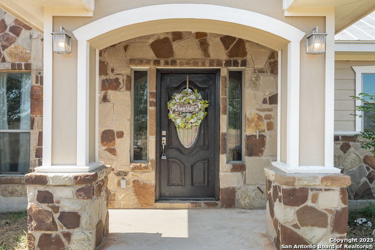
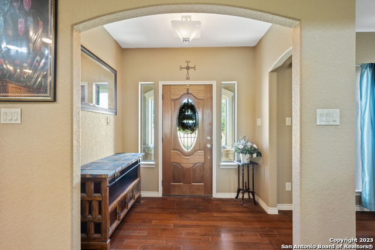
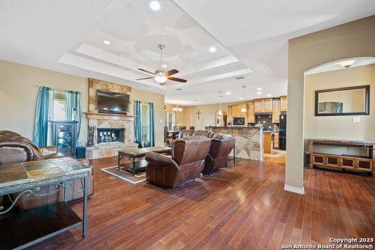
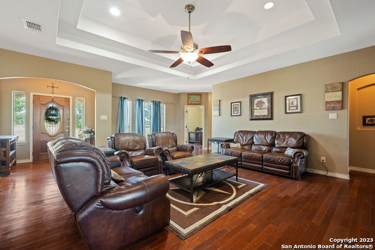
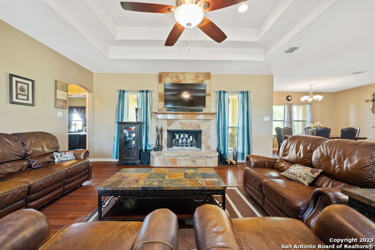
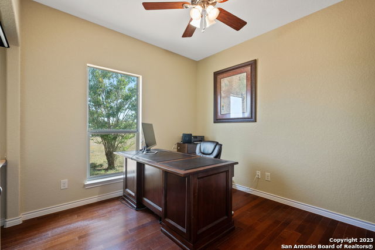
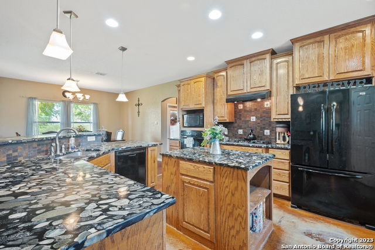
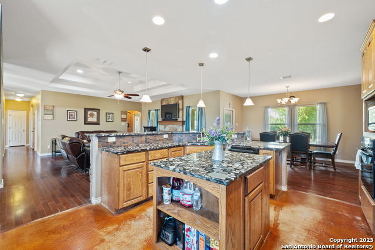
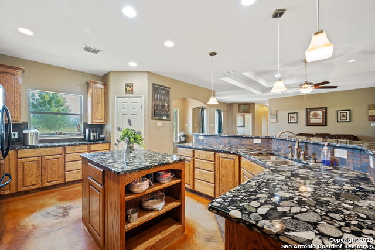
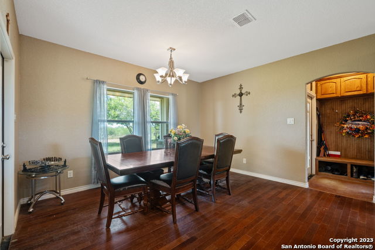
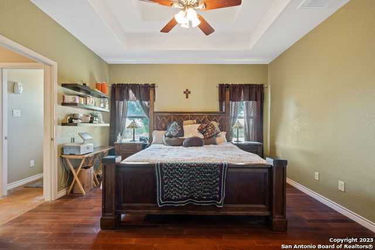
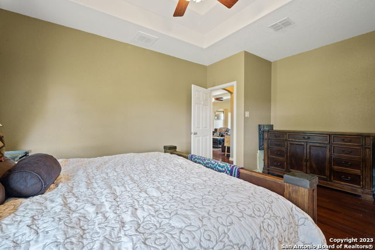
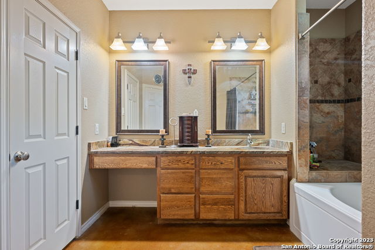
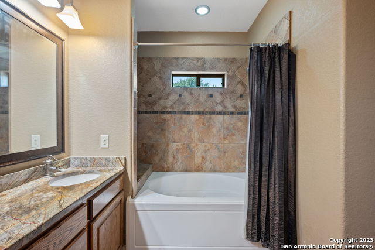
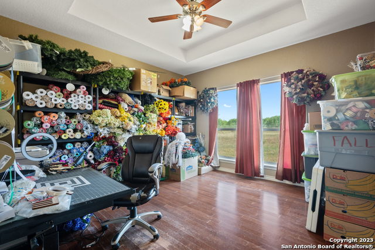
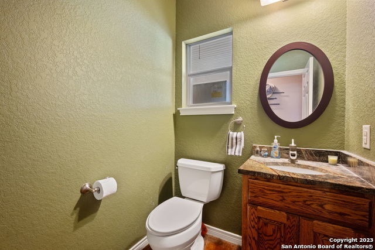
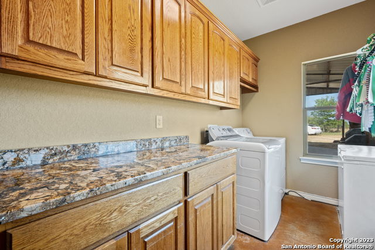
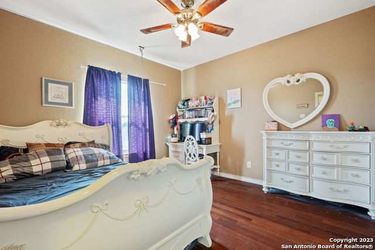
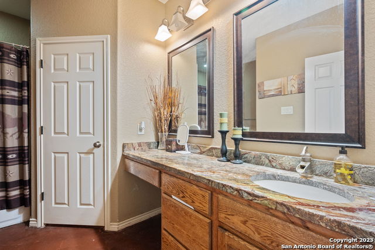
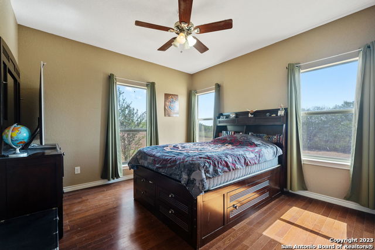
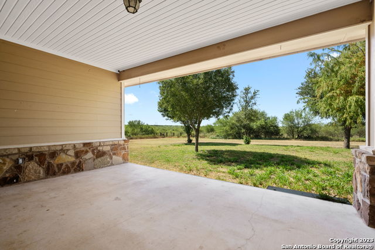
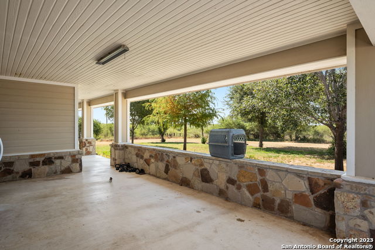
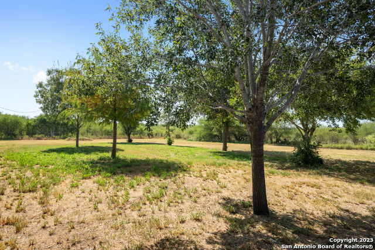
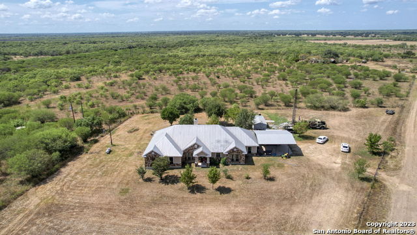
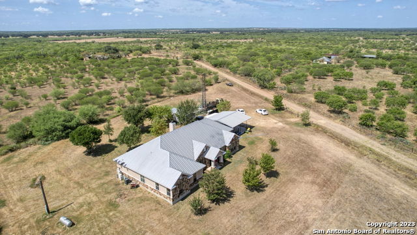
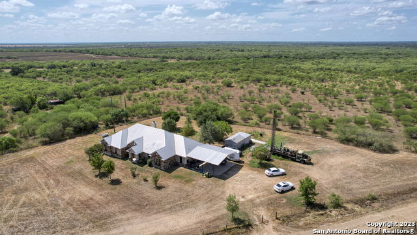
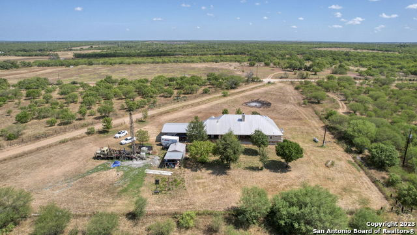
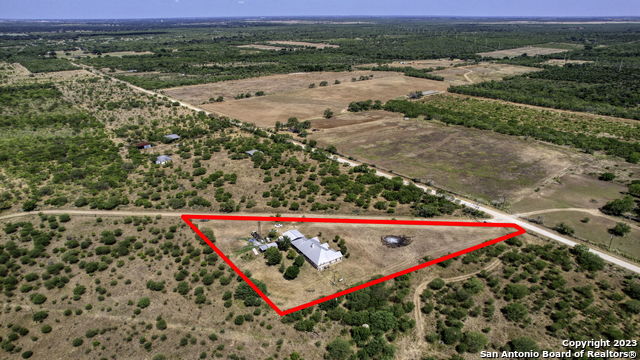
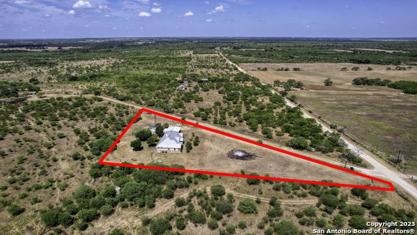
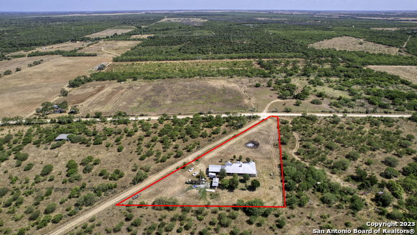
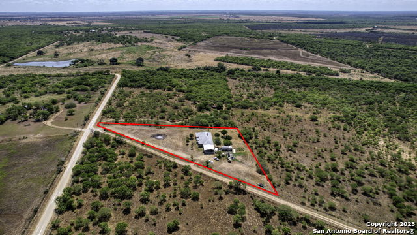
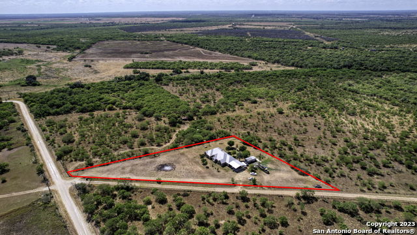
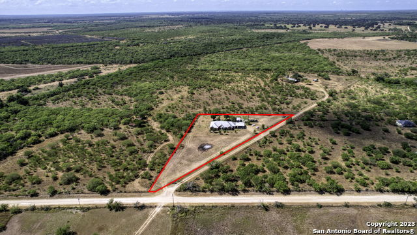
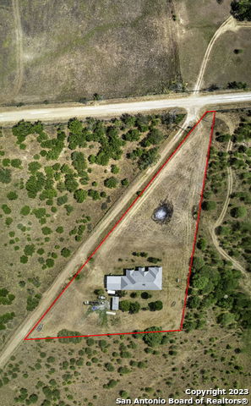
- MLS#: 1708244 ( Single Residential )
- Street Address: 6710 Leal Rd
- Viewed: 35
- Price: $499,900
- Price sqft: $201
- Waterfront: No
- Year Built: 2010
- Bldg sqft: 2490
- Bedrooms: 3
- Total Baths: 3
- Full Baths: 2
- 1/2 Baths: 1
- Garage / Parking Spaces: 1
- Days On Market: 554
- Additional Information
- County: ATASCOSA
- City: Pleasanton
- Zipcode: 78064
- Subdivision: Out/atascosa Co.
- District: Pleasanton
- Elementary School: Pleasanton
- Middle School: Pleasanton
- High School: Pleasanton
- Provided by: Dowdy Real Estate, LLC
- Contact: Donna Blue
- (210) 275-8019

- DMCA Notice
-
DescriptionThis is your dream home and property you have been searching for!!!!! Custom rock home with metal roof******3 bedroom 2 1/2 bath with carport and media or bonus room and office!!! Open floorplan with fireplace in the large living area open to great kitchen with island*****mud room area in hall from back door carport area***wood/laminate and stained concrete floors****water well and septic****brand new water well being installed now*********what a great home to entertain your family and friends*****plenty of room to put your own stamp on this awesome property!!!!!!!!!! On school bus route*****location is wonderful so close to floresville, poth, pleasanton and easy commute to san antonio***leal rd is getting a facelift********** call today for a showing!!!!!!!
Features
Possible Terms
- Conventional
- FHA
- VA
- Cash
Air Conditioning
- One Central
Apprx Age
- 14
Builder Name
- D&D
Construction
- Pre-Owned
Contract
- Exclusive Right To Sell
Days On Market
- 503
Dom
- 423
Elementary School
- Pleasanton
Exterior Features
- Stone/Rock
- Wood
Fireplace
- One
- Living Room
- Wood Burning
Floor
- Wood
- Laminate
- Stained Concrete
Foundation
- Slab
Garage Parking
- None/Not Applicable
Heating
- Central
Heating Fuel
- Electric
High School
- Pleasanton
Home Owners Association Mandatory
- None
Home Faces
- North
Inclusions
- Ceiling Fans
- Washer Connection
- Dryer Connection
- Cook Top
- Built-In Oven
- Gas Cooking
- Disposal
- Dishwasher
- Ice Maker Connection
- Water Softener (owned)
- Gas Water Heater
- Satellite Dish (owned)
- Private Garbage Service
Instdir
- HWY 281 S OR IH 37 S EXIT LEAL RD GO APPROX 6 MILES IT WILL BE ON THE RIGHT
Interior Features
- One Living Area
- Liv/Din Combo
- Separate Dining Room
- Eat-In Kitchen
- Island Kitchen
- Breakfast Bar
- Walk-In Pantry
- Study/Library
- Media Room
- Utility Room Inside
- High Ceilings
- Open Floor Plan
- Laundry Room
- Walk in Closets
Kitchen Length
- 12
Legal Description
- ABS A00281 J A GUTIERREZ SV-1059
- 1.9992 ACRES
Middle School
- Pleasanton
Neighborhood Amenities
- None
Occupancy
- Owner
Owner Lrealreb
- No
Ph To Show
- 2102222227
Possession
- Closing/Funding
Property Type
- Single Residential
Roof
- Metal
School District
- Pleasanton
Source Sqft
- Appsl Dist
Style
- One Story
- Texas Hill Country
Total Tax
- 5706.56
Utility Supplier Elec
- KARNES
Utility Supplier Gas
- HP PROPANE
Utility Supplier Grbge
- APACHE
Utility Supplier Other
- VIASAT
Utility Supplier Sewer
- SEPTIC
Utility Supplier Water
- WELL
Views
- 35
Water/Sewer
- Private Well
- Septic
Window Coverings
- Some Remain
Year Built
- 2010
Property Location and Similar Properties


