
- Michaela Aden, ABR,MRP,PSA,REALTOR ®,e-PRO
- Premier Realty Group
- Mobile: 210.859.3251
- Mobile: 210.859.3251
- Mobile: 210.859.3251
- michaela3251@gmail.com
Property Photos
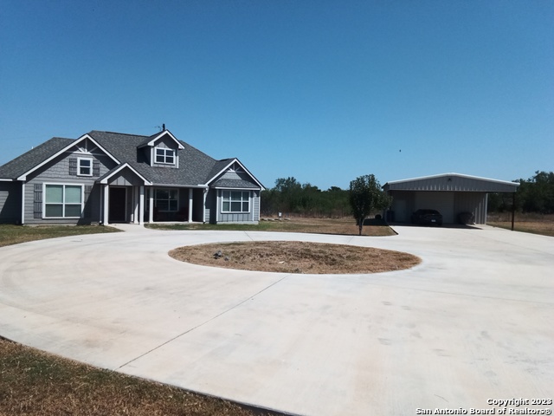


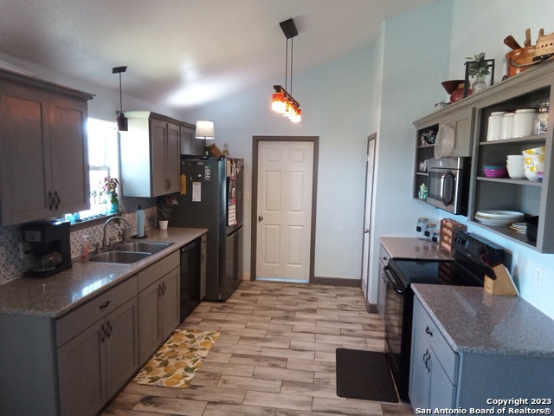
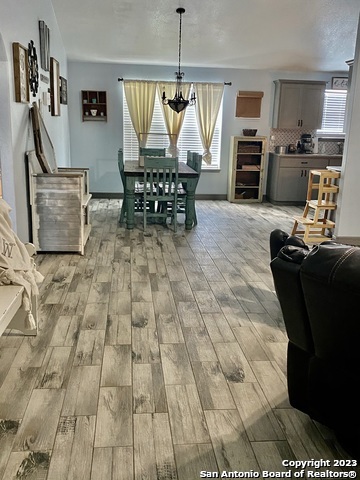
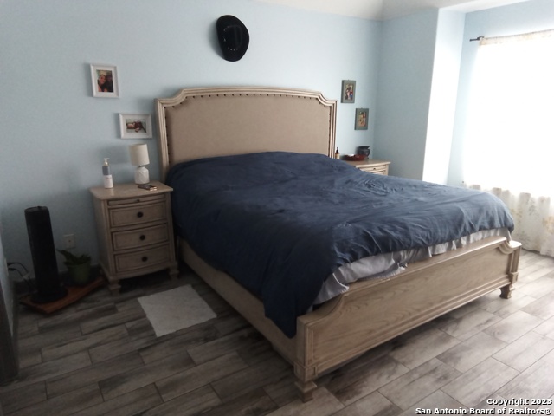
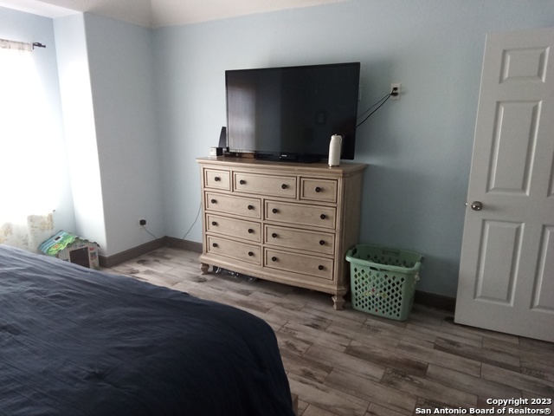
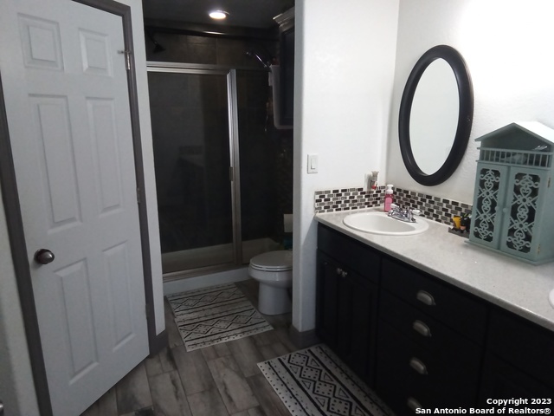
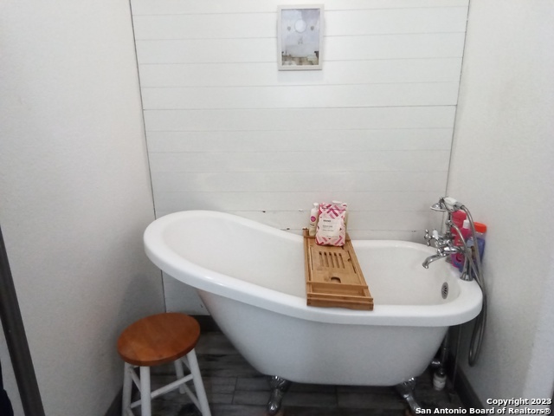
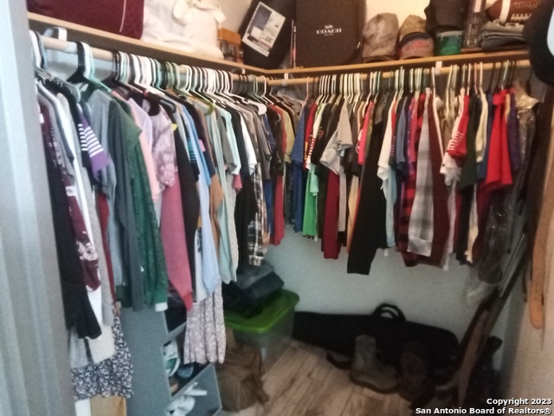
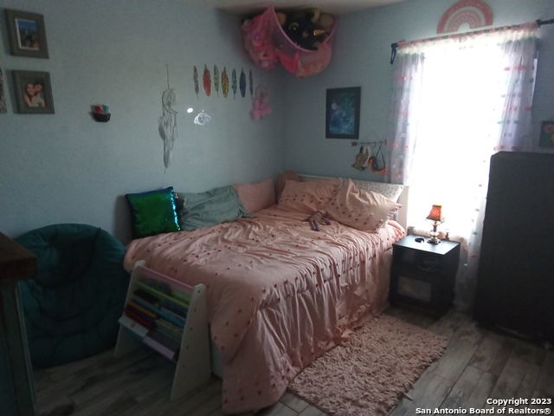
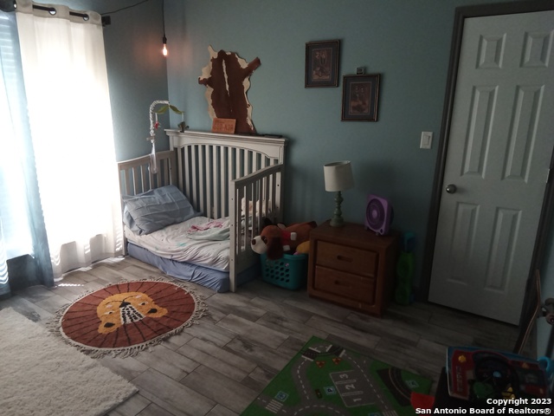
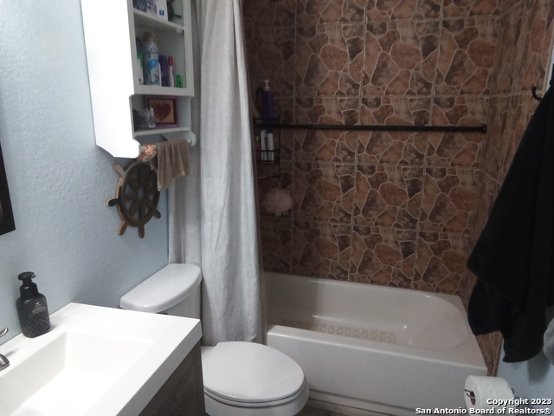
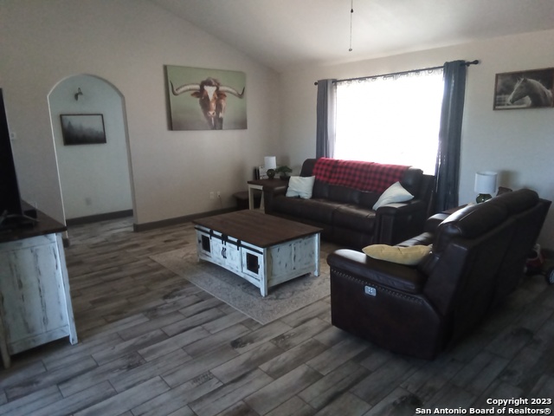
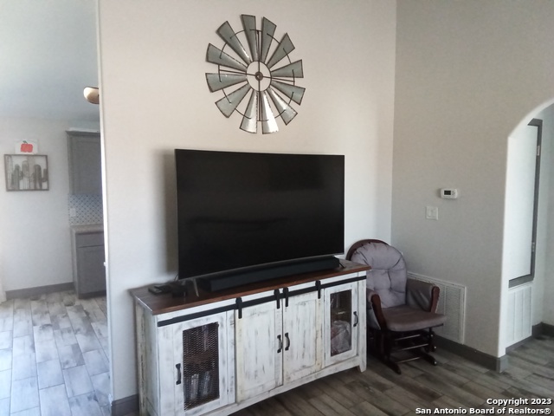
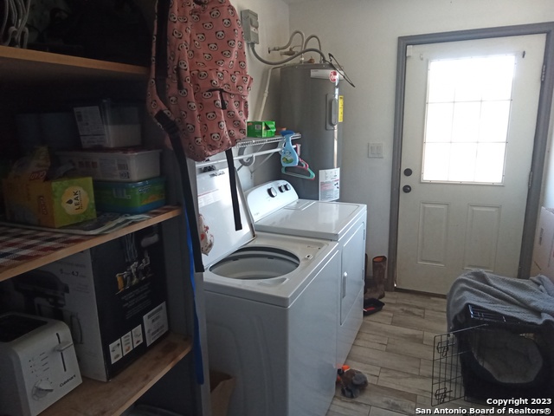
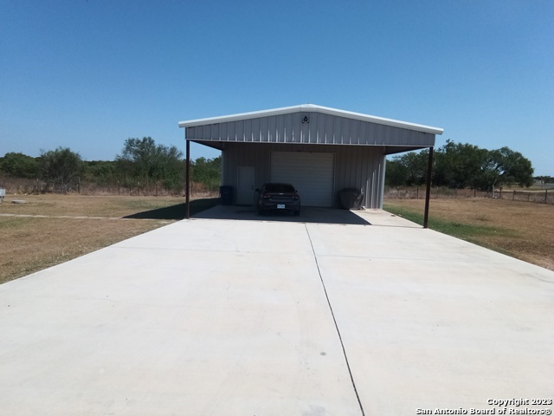
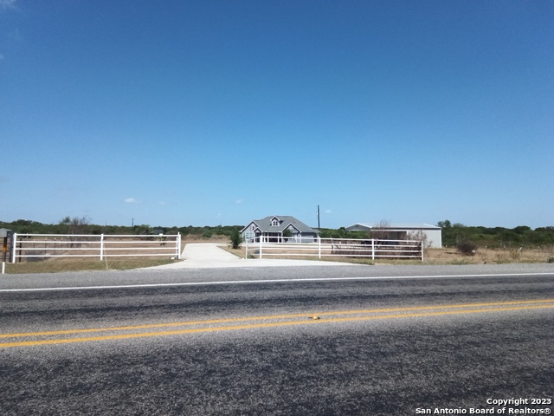
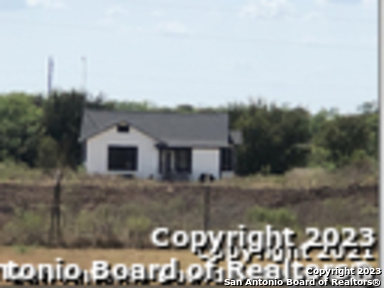


















- MLS#: 1708018 ( Single Residential )
- Street Address: 2348 Fm 539
- Viewed: 226
- Price: $729,900
- Price sqft: $365
- Waterfront: No
- Year Built: 2014
- Bldg sqft: 2000
- Bedrooms: 4
- Total Baths: 2
- Full Baths: 2
- Garage / Parking Spaces: 1
- Days On Market: 758
- Additional Information
- Geolocation: 29.4144 / -98.0624
- County: WILSON
- City: La Vernia
- Zipcode: 78121
- Subdivision: Wells J A
- District: La Vernia Isd.
- Elementary School: La Vernia
- Middle School: La Vernia
- High School: La Vernia
- Provided by: Texas Premier Realty
- Contact: Randall Jasik
- (210) 884-5054

- DMCA Notice
-
DescriptionWhat a rare find! Welcome home to TWO beautiful Homes on just over 10 acres. The main house features 4/2 with vaulted ceilings in the main living area and a semi open concept. The beautiful ceramic floor tile was updated 3 year ago. The main house also has an RV hookup and large shop complete with concrete circle drive and large 3 carport. The back farmhouse is 2/1 and was moved onto the property 2021 and has been completely restored. The contractor did a fabulous job of keeping the old charm and updating .
Features
Possible Terms
- Conventional
- Cash
Air Conditioning
- One Central
Apprx Age
- 11
Builder Name
- N/A
Construction
- Pre-Owned
Contract
- Exclusive Agency
Days On Market
- 544
Dom
- 544
Elementary School
- La Vernia
Exterior Features
- 4 Sides Masonry
Fireplace
- Not Applicable
Floor
- Carpeting
- Ceramic Tile
Foundation
- Slab
Garage Parking
- Detached
Heating
- Heat Pump
Heating Fuel
- Electric
High School
- La Vernia
Home Owners Association Mandatory
- None
Inclusions
- Ceiling Fans
- Washer Connection
- Dryer Connection
- Smoke Alarm
- Security System (Owned)
- Electric Water Heater
Instdir
- From La Vernia take 775 toward New Berlin turn right onto 2772. Follow to stop sign then turn left.
Interior Features
- One Living Area
- Shop
- Utility Room Inside
- All Bedrooms Upstairs
- 1st Floor Lvl/No Steps
- Open Floor Plan
- Cable TV Available
- Walk in Closets
Kitchen Length
- 10
Legal Description
- ABS: 340 SUR: J A WELLS 10.0200AC
Middle School
- La Vernia
Neighborhood Amenities
- None
Occupancy
- Owner
Owner Lrealreb
- No
Ph To Show
- 210-222-2227
Possession
- Closing/Funding
Property Type
- Single Residential
Roof
- Heavy Composition
School District
- La Vernia Isd.
Source Sqft
- Appsl Dist
Style
- One Story
- Ranch
Total Tax
- 11015.52
Views
- 226
Water/Sewer
- Aerobic Septic
Window Coverings
- Some Remain
Year Built
- 2014
Property Location and Similar Properties


