
- Michaela Aden, ABR,MRP,PSA,REALTOR ®,e-PRO
- Premier Realty Group
- Mobile: 210.859.3251
- Mobile: 210.859.3251
- Mobile: 210.859.3251
- michaela3251@gmail.com
Property Photos
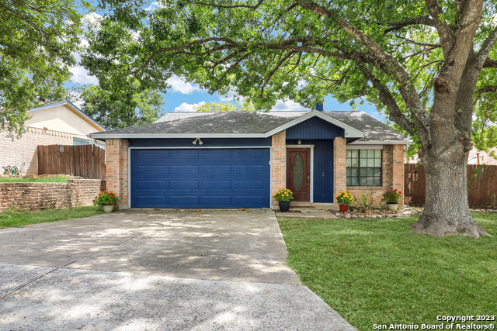

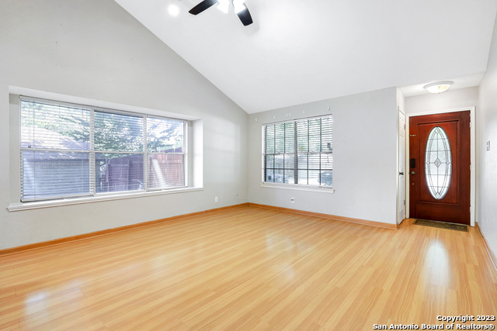
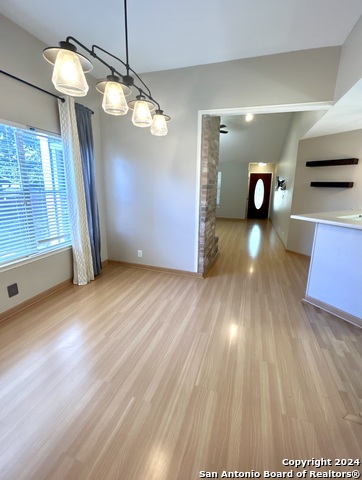
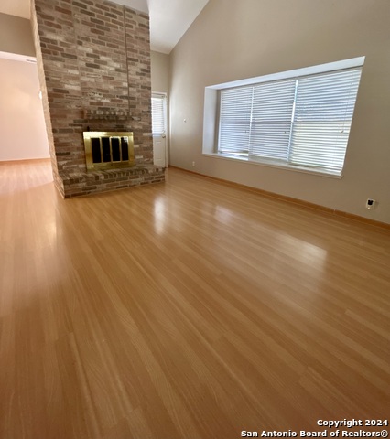
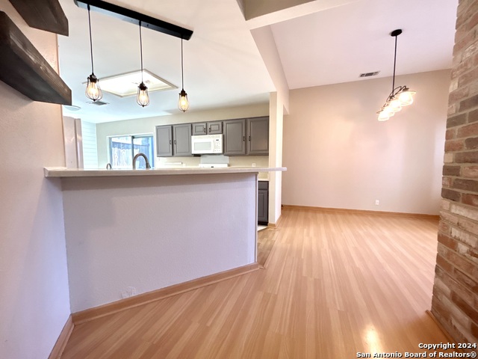
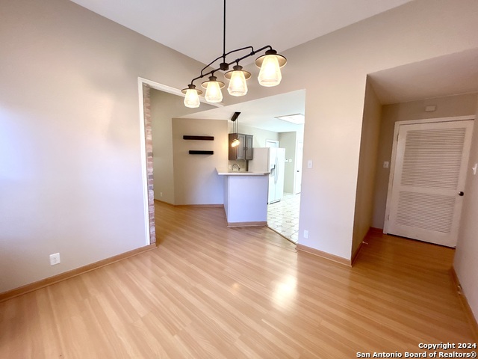
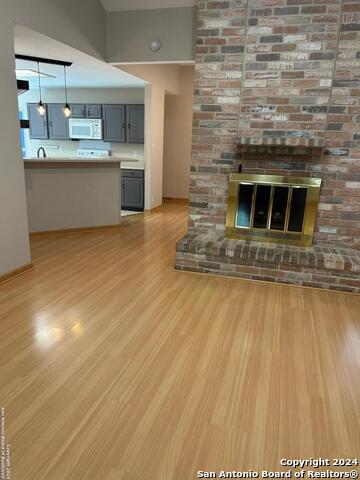
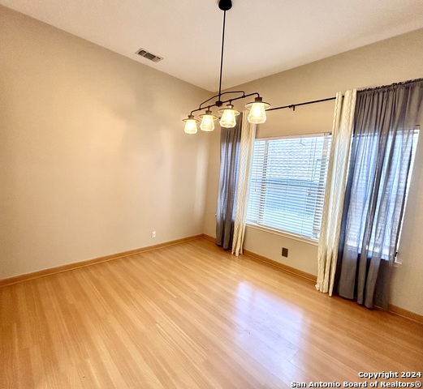
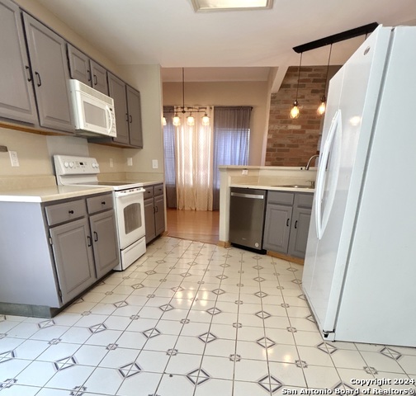
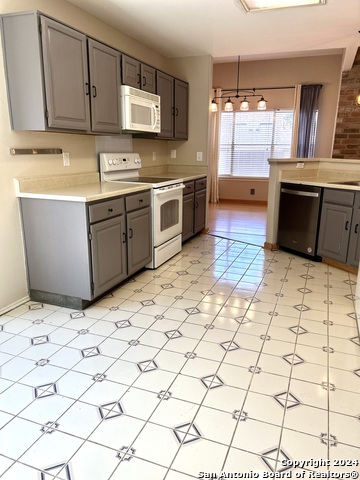
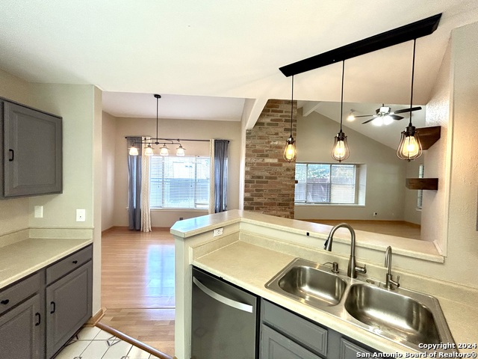
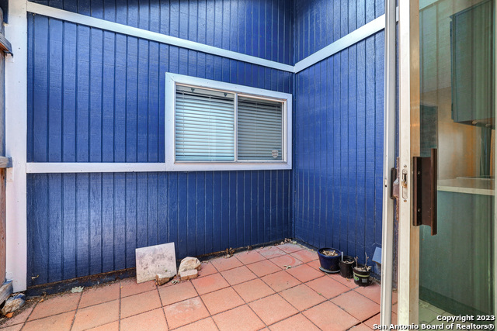
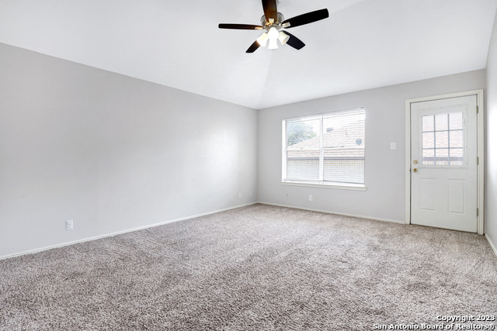
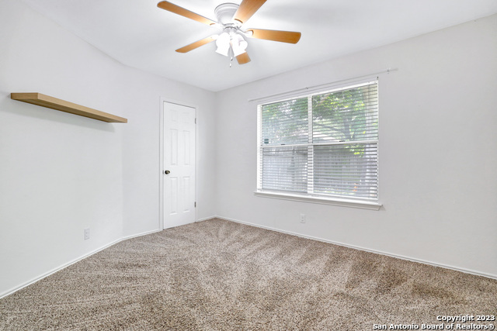
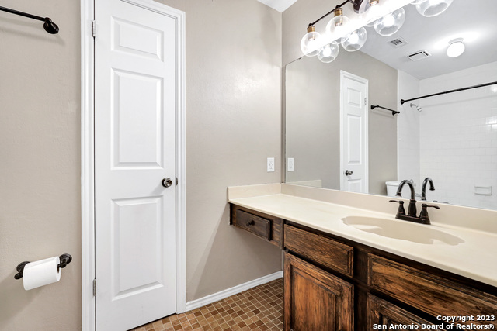
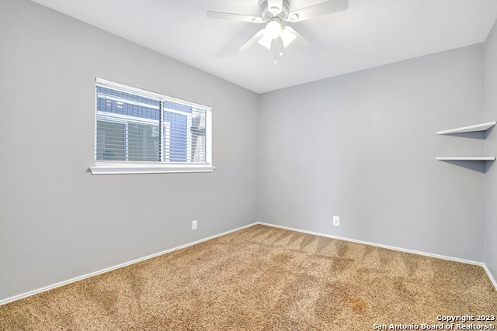
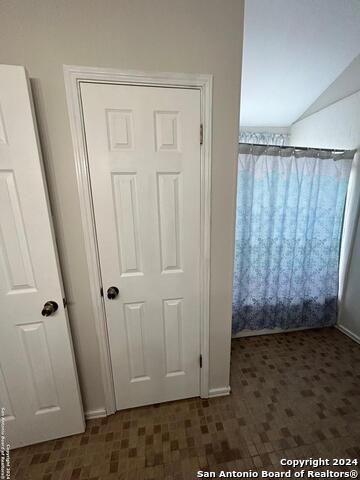
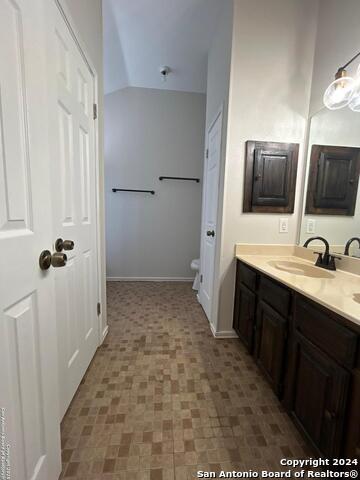
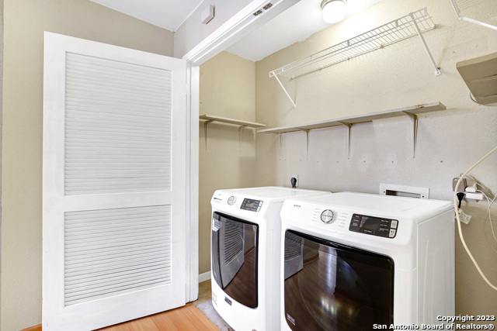
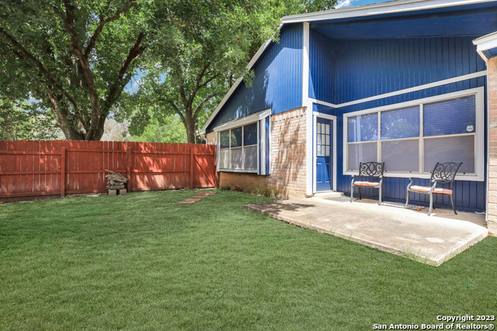
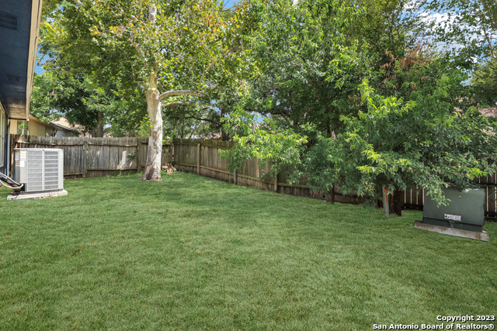
- MLS#: 1707326 ( Single Residential )
- Street Address: 6050 Broadmeadow
- Viewed: 290
- Price: $269,000
- Price sqft: $164
- Waterfront: No
- Year Built: 1985
- Bldg sqft: 1638
- Bedrooms: 3
- Total Baths: 2
- Full Baths: 2
- Garage / Parking Spaces: 2
- Days On Market: 828
- Additional Information
- Geolocation: 29.51 / -98.6023
- County: BEXAR
- City: San Antonio
- Zipcode: 78240
- Subdivision: Apple Creek
- District: Northside
- Elementary School: Rhodes
- Middle School: Neff Pat
- High School: Marshall
- Provided by: Keller Williams Heritage
- Contact: Janelle Hill
- (210) 493-3030

- DMCA Notice
-
DescriptionWelcome to 6050 Broadmeadow, the perfect blend of comfort, and convenience! This home has 3 bedrooms and 2 baths it is located in the friendly Apple Creek subdivision, right in the heart of San Antonio. You'll love the easy access to the Medical Center, UTSA, and all the city has to offer! Inside, the home has been freshly updated with a clean, neutral paint and has plenty of natural light pouring into the living room. A brand new roof was just installed in January 2025 (with a transferable warranty) Each bedroom features a walk in closet plus a Maytag washer and dryer that stay with the home. And don't forget the amazing neighborhood perks a community pool, park, and playground, all just a short walk away. Come see why 6050 Broadmeadow feels like home the moment you walk in!
Features
Possible Terms
- Conventional
- FHA
- VA
- Cash
Air Conditioning
- One Central
Apprx Age
- 40
Builder Name
- UNKNOWN
Construction
- Pre-Owned
Contract
- Exclusive Right To Sell
Days On Market
- 796
Dom
- 796
Elementary School
- Rhodes
Exterior Features
- Brick
- 3 Sides Masonry
- Cement Fiber
Fireplace
- One
Floor
- Carpeting
- Vinyl
- Laminate
Foundation
- Slab
Garage Parking
- Two Car Garage
Heating
- Central
Heating Fuel
- Electric
High School
- Marshall
Home Owners Association Fee
- 315
Home Owners Association Frequency
- Annually
Home Owners Association Mandatory
- Mandatory
Home Owners Association Name
- APPLE CREEK
Inclusions
- Ceiling Fans
- Washer Connection
- Dryer Connection
- Washer
- Dryer
- Microwave Oven
- Stove/Range
- Refrigerator
- Disposal
- Dishwasher
- Smoke Alarm
- Garage Door Opener
Instdir
- I10 East to Exit 560 toward Huebner Rd. Turn Right and travel 2.9 miles. Turn left onto Apple Green. Travel .5 miles and Turn left onto Broadmeadow.
Interior Features
- One Living Area
- Separate Dining Room
- Eat-In Kitchen
- Breakfast Bar
- Walk-In Pantry
- Utility Room Inside
- 1st Floor Lvl/No Steps
- High Ceilings
- Walk in Closets
Kitchen Length
- 17
Legal Desc Lot
- 13
Legal Description
- NCB 17346 BLK 6 LOT 13 APPLE CREEK UNIT-2
Middle School
- Neff Pat
Multiple HOA
- No
Neighborhood Amenities
- Pool
- Park/Playground
- Sports Court
Occupancy
- Vacant
Owner Lrealreb
- No
Ph To Show
- 210-222-2227
Possession
- Closing/Funding
Property Type
- Single Residential
Recent Rehab
- No
Roof
- Composition
School District
- Northside
Source Sqft
- Appsl Dist
Style
- One Story
Total Tax
- 6449.99
Utility Supplier Elec
- CPS
Utility Supplier Gas
- CPS
Utility Supplier Water
- SAWS
Views
- 290
Water/Sewer
- City
Window Coverings
- All Remain
Year Built
- 1985
Property Location and Similar Properties


