
- Michaela Aden, ABR,MRP,PSA,REALTOR ®,e-PRO
- Premier Realty Group
- Mobile: 210.859.3251
- Mobile: 210.859.3251
- Mobile: 210.859.3251
- michaela3251@gmail.com
Property Photos
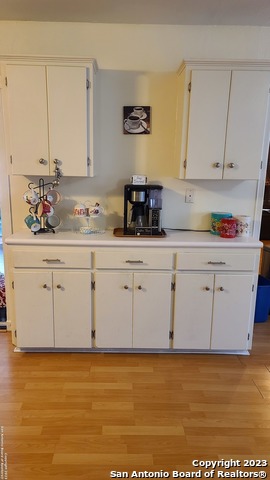

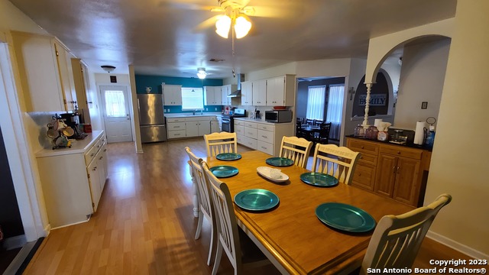
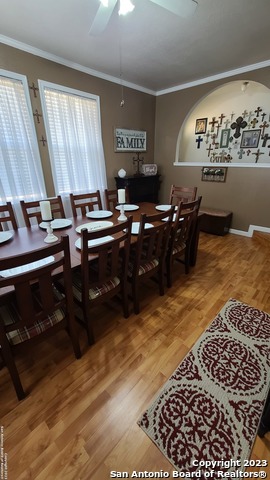

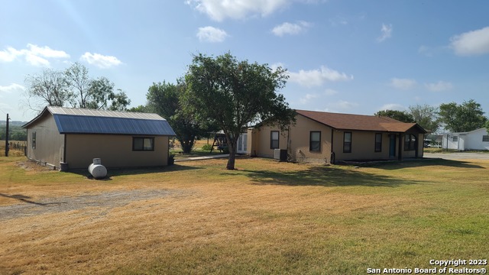
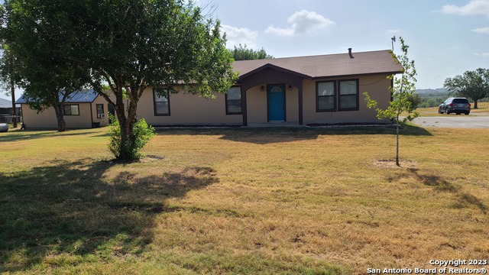





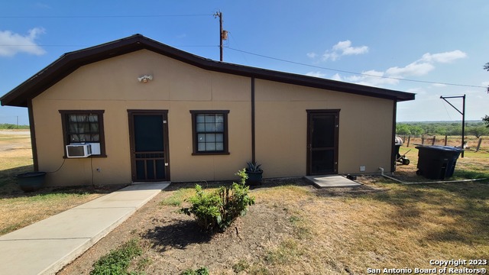




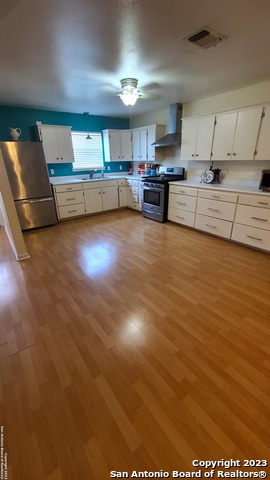
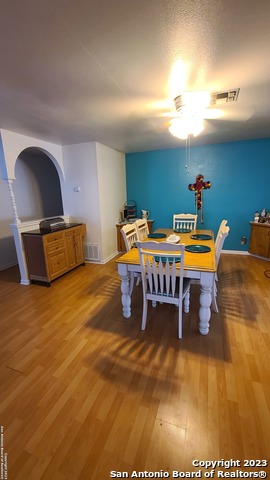

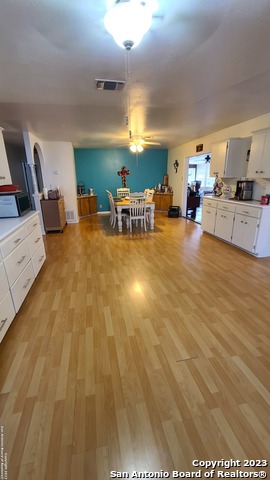

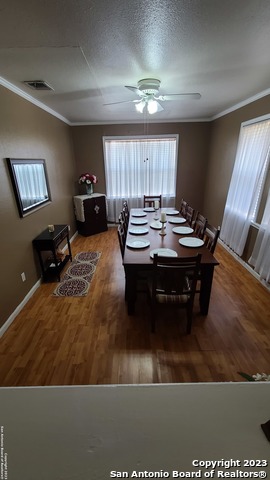
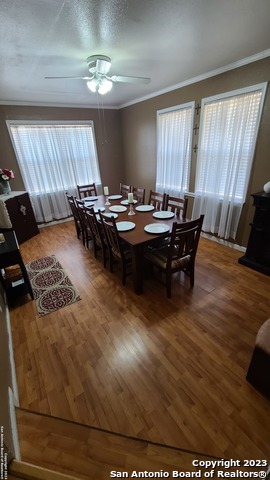

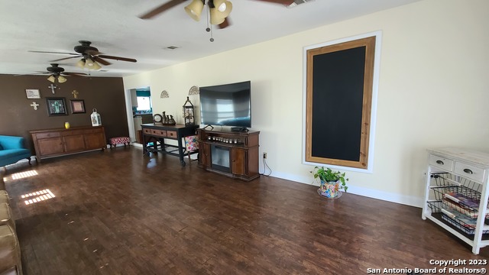

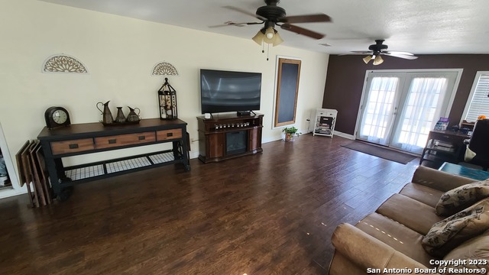
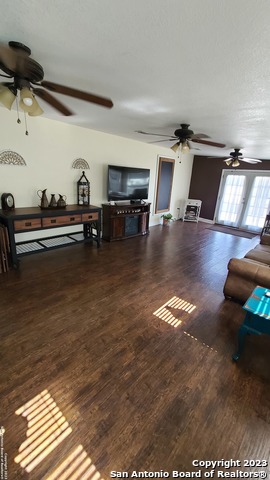





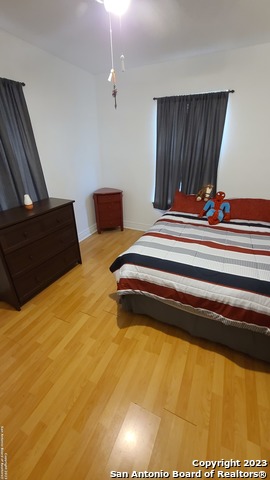
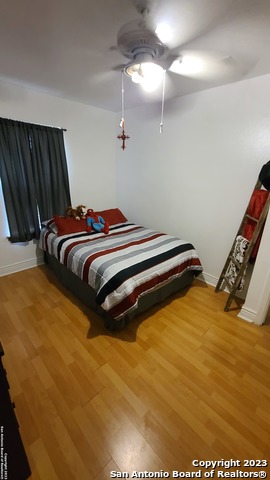
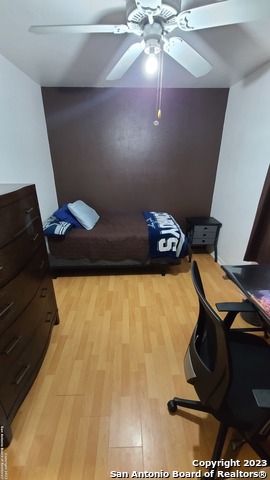




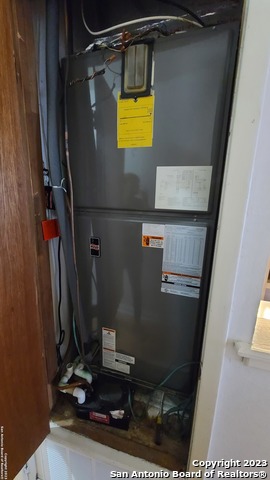
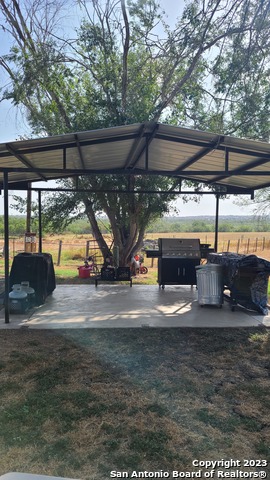
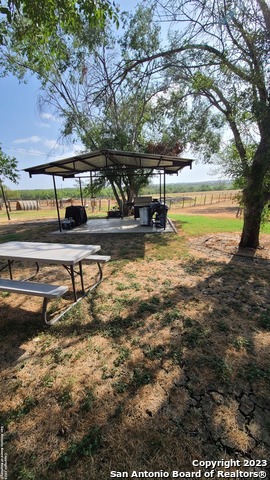
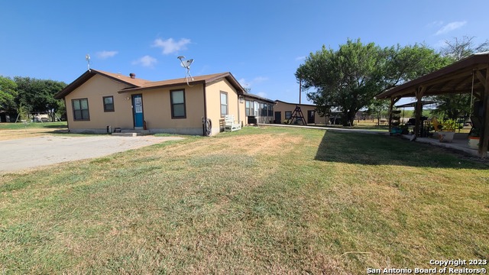
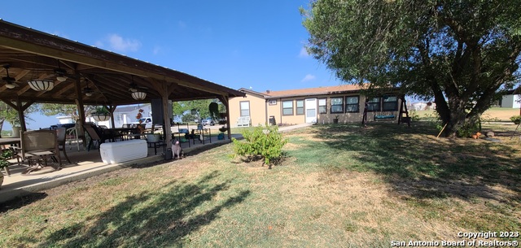


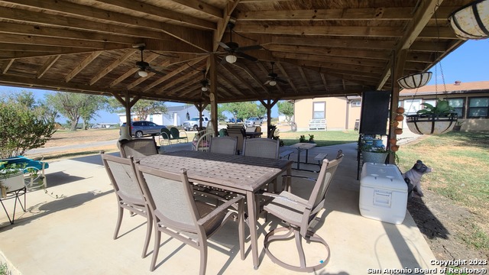
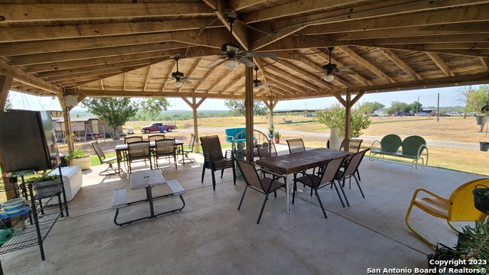


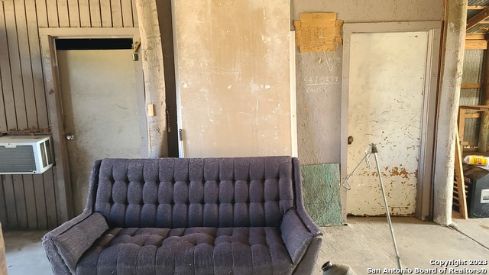
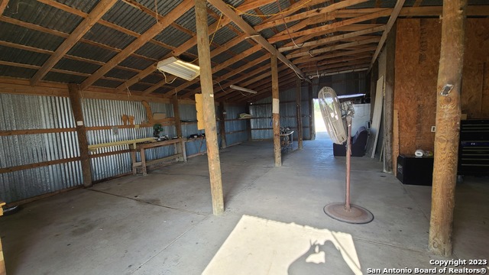

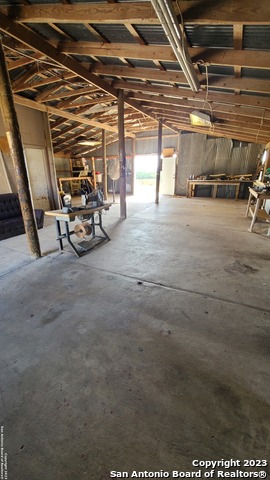
- MLS#: 1706201 ( Single Residential )
- Street Address: 12060 Pleasanton Rd
- Viewed: 340
- Price: $450,000
- Price sqft: $205
- Waterfront: No
- Year Built: 1988
- Bldg sqft: 2200
- Bedrooms: 3
- Total Baths: 2
- Full Baths: 2
- Garage / Parking Spaces: 1
- Days On Market: 516
- Additional Information
- County: BEXAR
- City: San Antonio
- Zipcode: 78221
- Subdivision: Southside Rural So
- District: South Side I.S.D
- Elementary School: Call District
- Middle School: Call District
- High School: Call District
- Provided by: Premier Realty Group
- Contact: Rita Hubner
- (210) 249-6260

- DMCA Notice
-
Description1. 5 acre land with country style home 3 bed/2bath; 2 living; 2 dining; open floor kitchen area; game room/study/ or extra living space; coffee bar; 24x36; 1 large workshop 24xx36; 12x12 large patio and a 27x27 pavilion for entertaining; no hoa and no restrictions. Breathtaking views on a hll top area of south san antonio! Bring your buyers!!!
Buyer's Agent Commission
- Buyer's Agent Commission: 2.50%
- Paid By: Listing Broker
- Compensation can only be paid to a Licensed Real Estate Broker
Features
Possible Terms
- Conventional
- FHA
- VA
- Cash
Air Conditioning
- One Central
Apprx Age
- 36
Builder Name
- unknown
Construction
- Pre-Owned
Contract
- Exclusive Right To Sell
Days On Market
- 503
Dom
- 503
Elementary School
- Call District
Exterior Features
- Stucco
Fireplace
- Not Applicable
Floor
- Wood
Foundation
- Slab
Garage Parking
- None/Not Applicable
Heating
- Central
Heating Fuel
- Propane Owned
High School
- Call District
Home Owners Association Mandatory
- None
Inclusions
- Ceiling Fans
- Washer Connection
- Dryer Connection
- Stove/Range
- Gas Water Heater
- Solid Counter Tops
- Custom Cabinets
- City Garbage service
Instdir
- Hwy 410 south and Pleasanton RD
Interior Features
- Two Living Area
- Separate Dining Room
- Eat-In Kitchen
- Two Eating Areas
- Breakfast Bar
- Walk-In Pantry
- Study/Library
- Shop
- High Ceilings
- Open Floor Plan
- Maid's Quarters
- Cable TV Available
- High Speed Internet
- All Bedrooms Downstairs
- Laundry Room
- Telephone
Kitchen Length
- 20
Legal Desc Lot
- 447
Legal Description
- NCB 11166 P-44G
Middle School
- Call District
Neighborhood Amenities
- None
Owner Lrealreb
- No
Ph To Show
- 2102222227
Possession
- Closing/Funding
Property Type
- Single Residential
Roof
- Wood Shingle/Shake
School District
- South Side I.S.D
Source Sqft
- Appsl Dist
Style
- One Story
- Ranch
Total Tax
- 4091.78
Views
- 340
Water/Sewer
- Septic
Window Coverings
- Some Remain
Year Built
- 1988
Property Location and Similar Properties


