
- Michaela Aden, ABR,MRP,PSA,REALTOR ®,e-PRO
- Premier Realty Group
- Mobile: 210.859.3251
- Mobile: 210.859.3251
- Mobile: 210.859.3251
- michaela3251@gmail.com
Property Photos
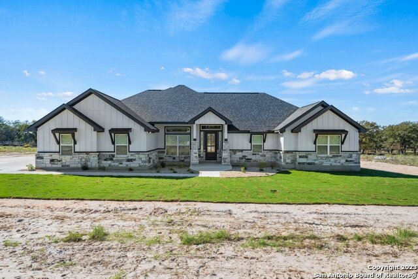

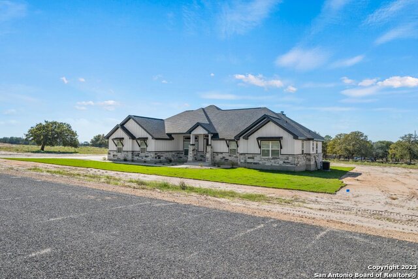
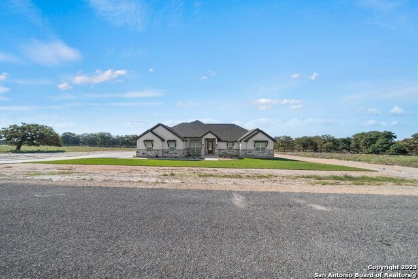
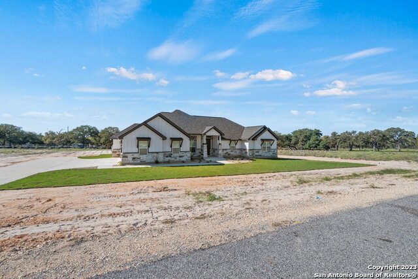
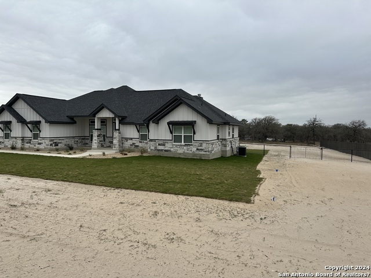
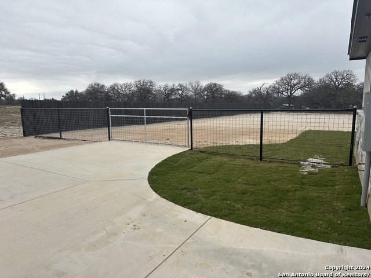

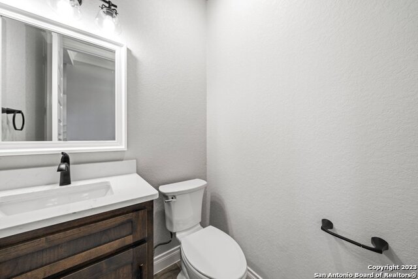
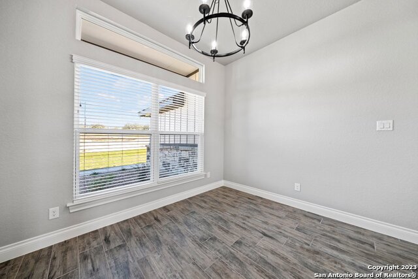

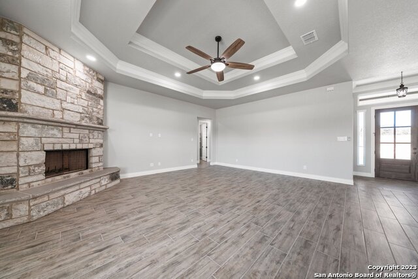
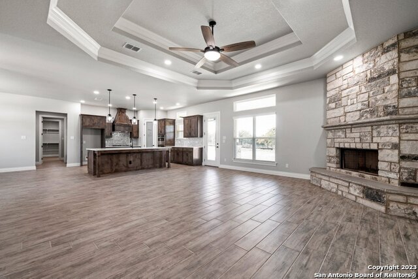

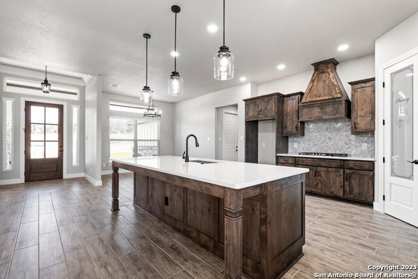
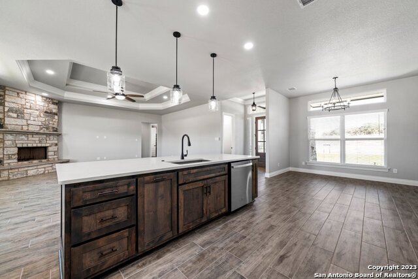
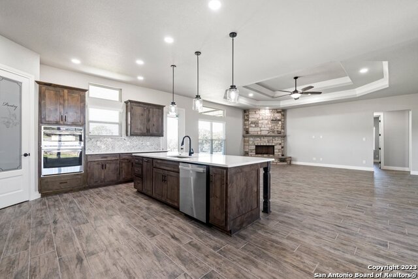
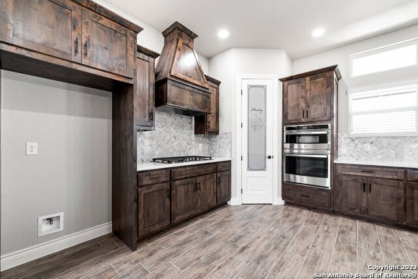
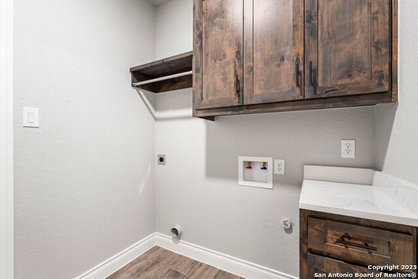
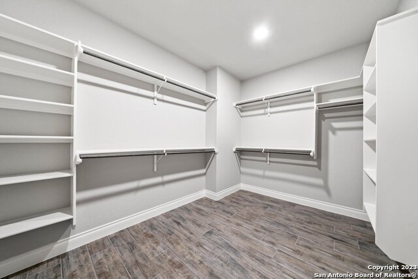
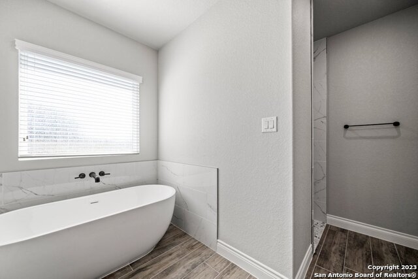
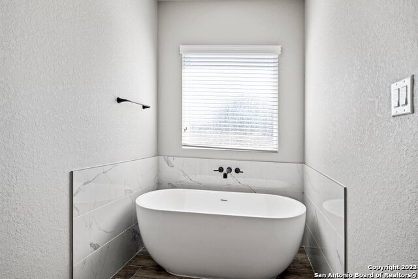
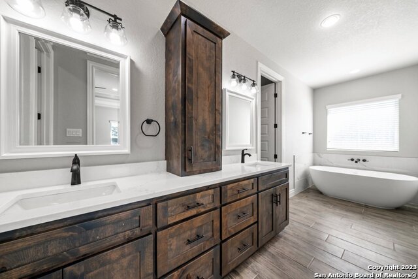
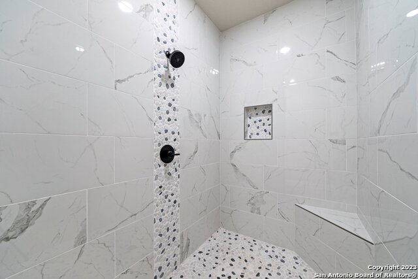
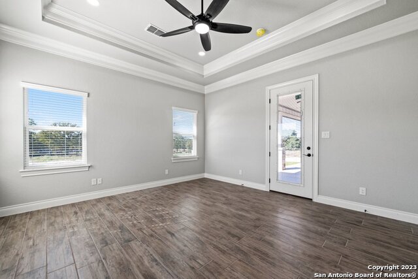
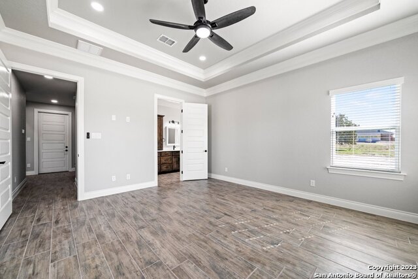
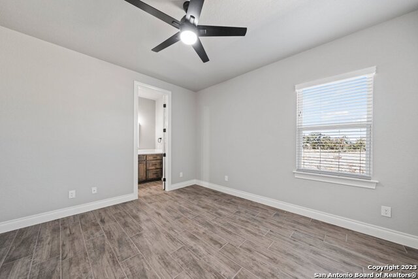
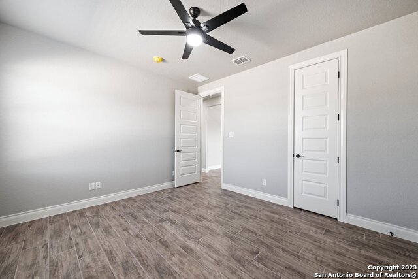
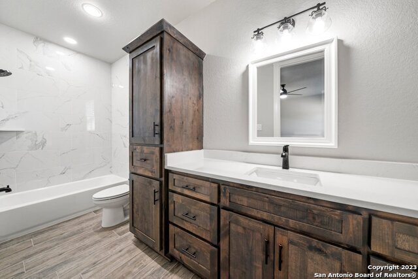
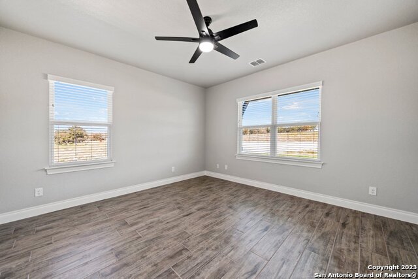
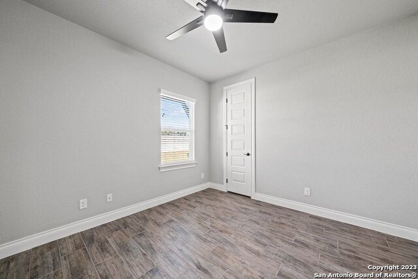
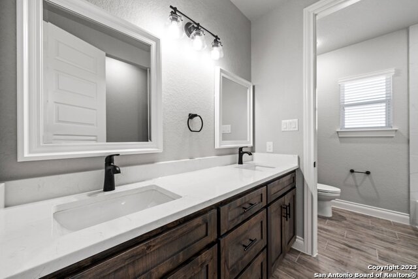
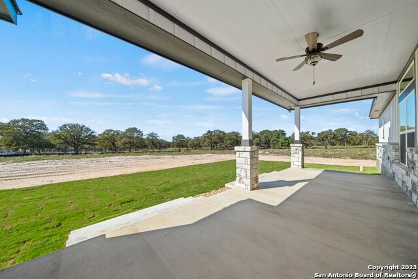
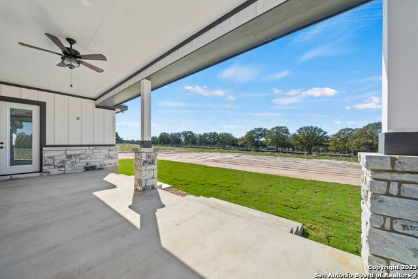
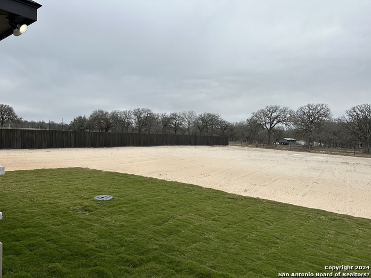
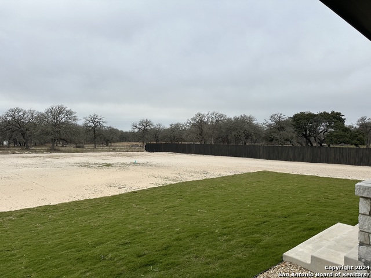
- MLS#: 1697886 ( Single Residential )
- Street Address: 113 Hondo Drive
- Viewed: 96
- Price: $599,000
- Price sqft: $223
- Waterfront: No
- Year Built: 2023
- Bldg sqft: 2687
- Bedrooms: 4
- Total Baths: 4
- Full Baths: 3
- 1/2 Baths: 1
- Garage / Parking Spaces: 2
- Days On Market: 595
- Additional Information
- County: WILSON
- City: La Vernia
- Zipcode: 78121
- Subdivision: Hondo Ridge Subdivision
- District: La Vernia Isd.
- Elementary School: La Vernia
- Middle School: La Vernia
- High School: La Vernia
- Provided by: Homestead & Ranch Real Estate
- Contact: Whitney Yocham
- (806) 319-1432

- DMCA Notice
-
DescriptionFully fenced backyard, sod with sprinkler system and blinds throughout the home! You do NOT miss this gorgeous home being built in the new neighborhood of Hondo Ridge in La Vernia, Texas! This home is being built on a 1 acre lot with country views. As you open the door, you will be welcomed with a bright open floor plan that displays a kitchen with a large island, custom cabinetry, gorgeous granite counter tops, and a propane gas range! You will find 4 bedrooms and 3.5 baths in this home. The master retreat comes with a serene bathroom and a large walk in closet that leads to the laundry room. On the floor plan, bedroom 3 displays its own full bathroom. Other features will include a beautiful rock fireplace, stainless steel appliances, a propane tank, covered patio with country views, 2 car garage and much more. Lock this one in now!
Features
Possible Terms
- Conventional
- FHA
- VA
- Cash
Air Conditioning
- One Central
Builder Name
- Eric Maiwald Homes
- LLC
Construction
- New
Contract
- Exclusive Right To Sell
Days On Market
- 576
Currently Being Leased
- No
Dom
- 576
Elementary School
- La Vernia
Exterior Features
- Stone/Rock
- Cement Fiber
Fireplace
- One
- Living Room
- Wood Burning
- Stone/Rock/Brick
Floor
- Ceramic Tile
Foundation
- Slab
Garage Parking
- Two Car Garage
- Attached
- Side Entry
Heating
- Central
- 1 Unit
Heating Fuel
- Electric
High School
- La Vernia
Home Owners Association Fee
- 325
Home Owners Association Frequency
- Annually
Home Owners Association Mandatory
- Mandatory
Home Owners Association Name
- HONDO RIDGE
Inclusions
- Ceiling Fans
- Chandelier
- Washer Connection
- Dryer Connection
- Microwave Oven
- Stove/Range
- Gas Cooking
- Disposal
- Dishwasher
- Smoke Alarm
- Electric Water Heater
- Plumb for Water Softener
- Custom Cabinets
- Private Garbage Service
Instdir
- From HWY 87 in La Vernia
- turn SW onto FM 775. Go approximately 3.3 miles
- then turn left onto CR 321. Drive approximately 1.4 miles and turn left into the Hondo Ridge Subdivision. Take your first left onto Hondo Drive. The home will be approximately .1 m
Interior Features
- One Living Area
- Eat-In Kitchen
- Two Eating Areas
- Island Kitchen
- Walk-In Pantry
- Utility Room Inside
- High Ceilings
- Open Floor Plan
- Laundry Room
- Walk in Closets
Kitchen Length
- 15
Legal Desc Lot
- 35
Legal Description
- HONDO RIDGE SUBDIVISION
- LOT 35
- ACRES 1.00
Lot Description
- County VIew
- 1 - 2 Acres
Middle School
- La Vernia
Multiple HOA
- No
Neighborhood Amenities
- None
Occupancy
- Vacant
Owner Lrealreb
- No
Ph To Show
- 210-222-2227
Possession
- Closing/Funding
Property Type
- Single Residential
Roof
- Composition
School District
- La Vernia Isd.
Source Sqft
- Bldr Plans
Style
- One Story
- Traditional
- Texas Hill Country
Total Tax
- 650.73
Utility Supplier Elec
- GVEC
Utility Supplier Grbge
- PRIVATE
Utility Supplier Sewer
- SEPTIC
Utility Supplier Water
- SS WATER
Views
- 96
Water/Sewer
- Septic
Window Coverings
- None Remain
Year Built
- 2023
Property Location and Similar Properties


