
- Michaela Aden, ABR,MRP,PSA,REALTOR ®,e-PRO
- Premier Realty Group
- Mobile: 210.859.3251
- Mobile: 210.859.3251
- Mobile: 210.859.3251
- michaela3251@gmail.com
Property Photos
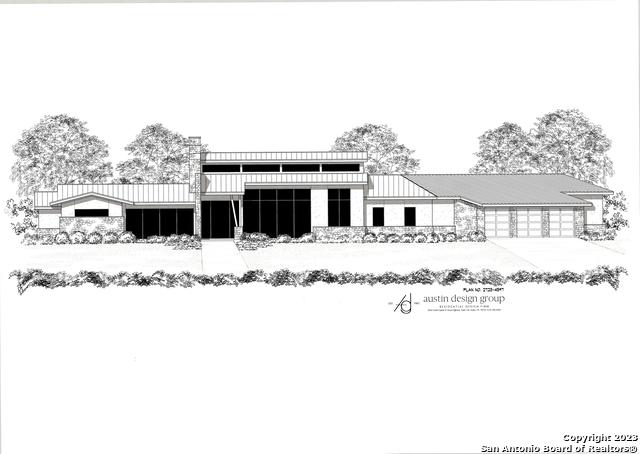

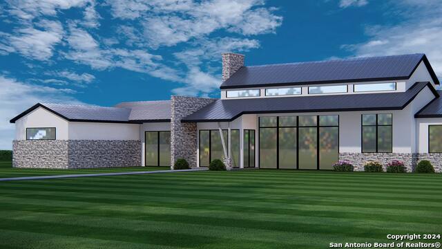
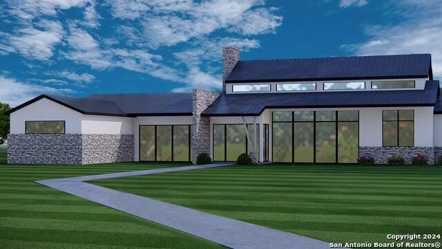
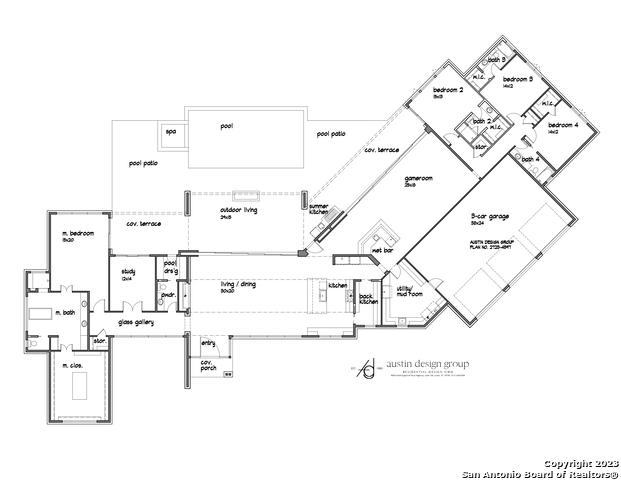
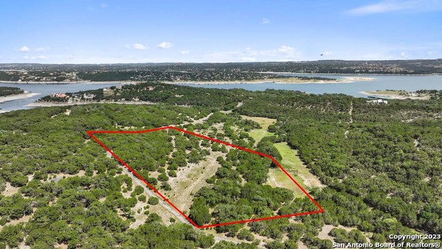
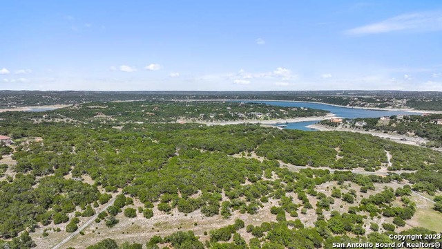
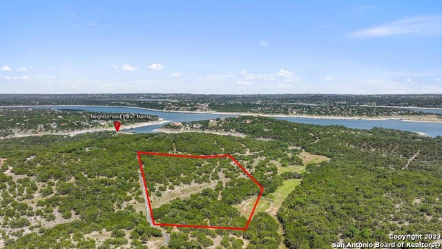
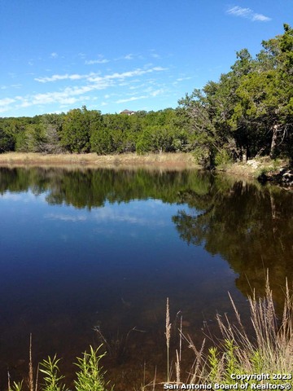
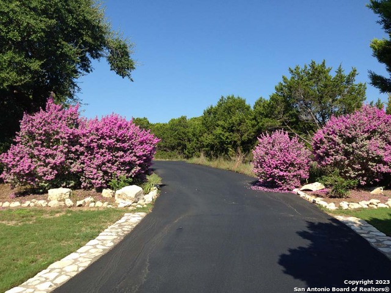
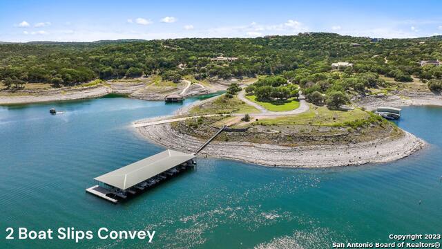
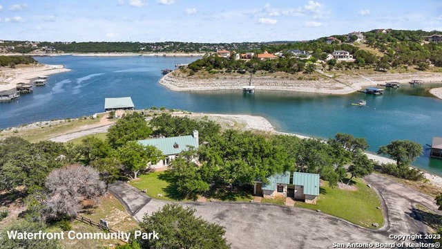
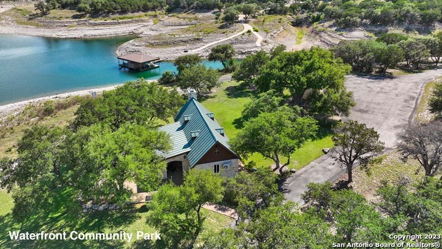
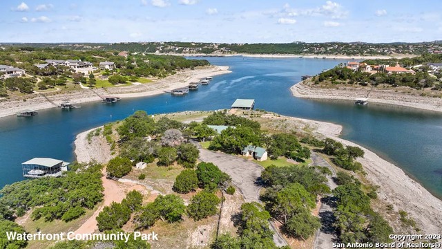
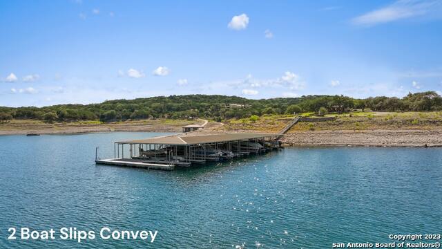
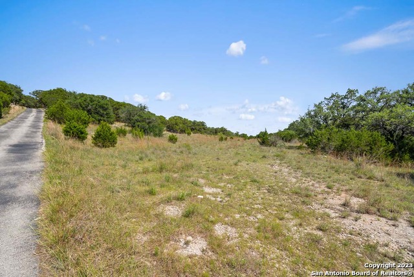
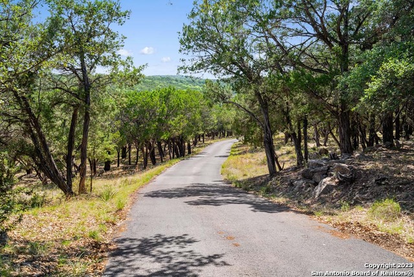
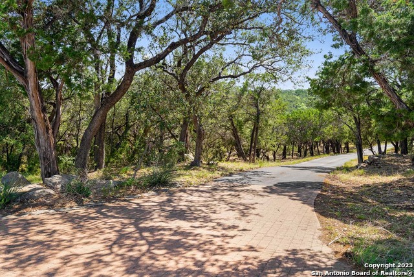
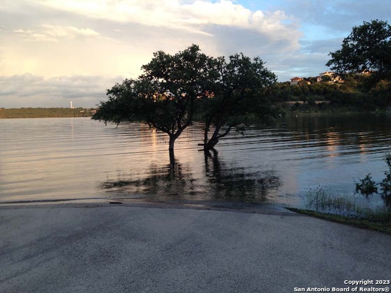
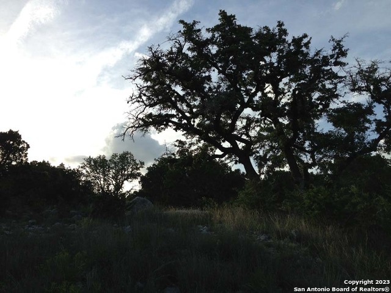
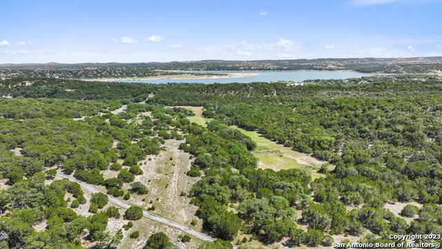
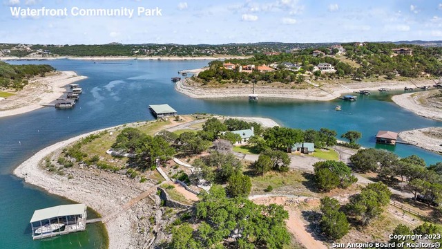
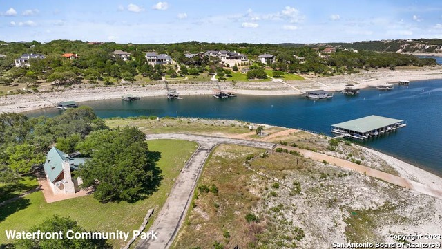
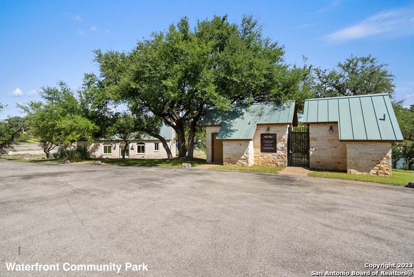
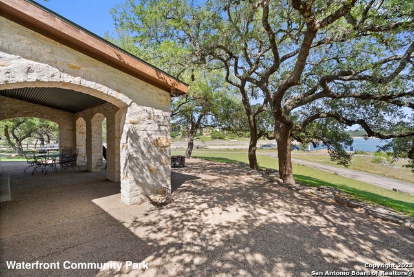
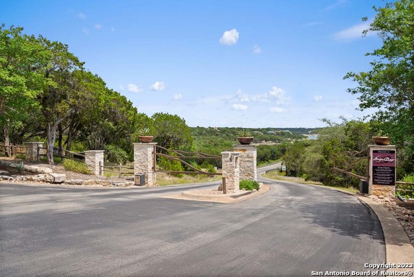
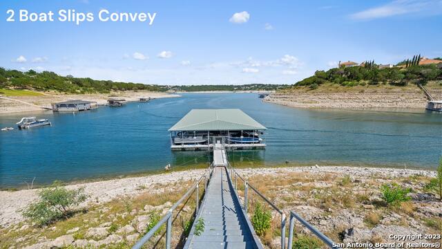
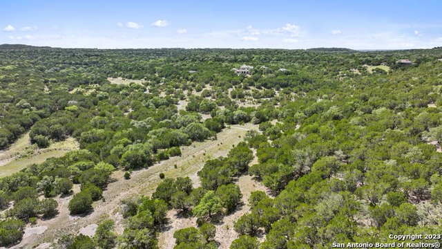
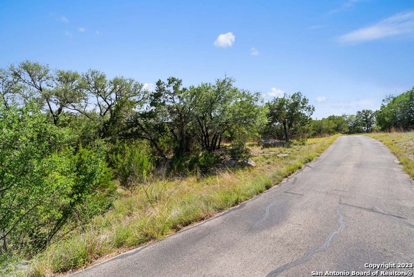
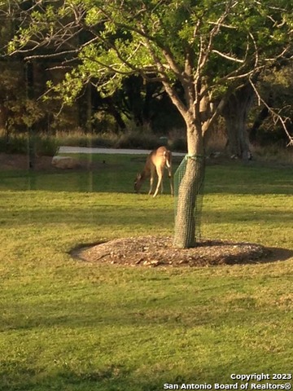
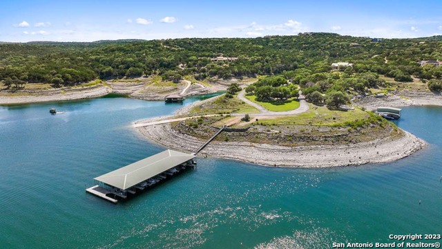
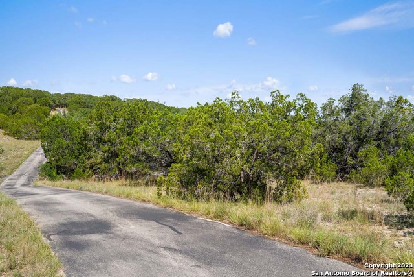
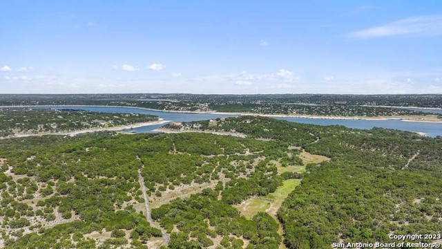
- MLS#: 1692538 ( Single Residential )
- Street Address: Tbd Angel Light Dr S
- Viewed: 28
- Price: $3,394,500
- Price sqft: $738
- Waterfront: No
- Year Built: 2023
- Bldg sqft: 4597
- Bedrooms: 4
- Total Baths: 5
- Full Baths: 4
- 1/2 Baths: 1
- Garage / Parking Spaces: 3
- Days On Market: 585
- Additional Information
- County: TRAVIS
- City: SPICEWOOD
- Zipcode: 78669
- Subdivision: Angel Bay
- District: Lake Travis ISD
- Elementary School: Call District
- Middle School: Call District
- High School: Call District
- Provided by: Keller Williams Realty
- Contact: David Murray
- (512) 695-2176

- DMCA Notice
-
DescriptionLakefront access, two deep water boat slips convey in private and gated waterfront community. Horses are permitted. Very exclusive area of multi million dollar homes and waterfront Estates all on acreage home sites feeding to exemplary schools in Lake Travis ISD. Concept plan in place for a to be built 4,597 SqFt home with 4 bedrooms, 4 bathrooms, pool, patio, incredible outdoor living area, lake views and many more incredible features. See documents for more details. Nearby private gated waterfront community park for residents only. A very short golf cart ride away. This is a very rare opportunity of this much acreage in one of the nicest gated communities on Lake Travis. 15 minutes to Hill Country Galleria, movie theaters, restaurants and multiple shopping and entertainment areas, 40 minutes to downtown Austin. In this highly coveted gated waterfront community of Angel Bay is this nearly 9 acre wooded estate lot offering great building sites, lake views and very usable land with plenty of room for the family compound. THIS LOT CAN BE DIVIDED TO 4 ACRES MINIMUM. **Price reflects construction of the home. Plans can be adjusted.
Features
Possible Terms
- Conventional
- Cash
Air Conditioning
- Other
Builder Name
- See Agent
Construction
- New
Contract
- Exclusive Right To Sell
Days On Market
- 584
Currently Being Leased
- No
Dom
- 584
Elementary School
- Call District
Exterior Features
- Other
Fireplace
- Not Applicable
Floor
- Other
Foundation
- Slab
Garage Parking
- Three Car Garage
- Attached
Heating
- Other
Heating Fuel
- Other
High School
- Call District
Home Owners Association Fee
- 1000
Home Owners Association Frequency
- Semi-Annually
Home Owners Association Mandatory
- Mandatory
Home Owners Association Name
- ANGEL BAY POA
Home Faces
- West
Inclusions
- Not Applicable
Instdir
- Hwy 71 West
- Right on Bee Creek Rd
- take a right on Thurman Bend Rd.
- Right on Angel Light Drive
Interior Features
- Two Living Area
- Liv/Din Combo
- Island Kitchen
- Study/Library
- Game Room
- Utility Room Inside
- High Ceilings
- Open Floor Plan
- Laundry Room
- Walk in Closets
Kitchen Length
- 12
Legal Desc Lot
- 14
Legal Description
- LOT 14 BLK A ANGEL BAY
Lot Description
- Lakefront
- 5 - 14 Acres
- Mature Trees (ext feat)
- Gently Rolling
- Water Access
- Other Water Access - See Remarks
Lot Improvements
- Street Paved
- Other
Middle School
- Call District
Miscellaneous
- None/not applicable
Multiple HOA
- No
Neighborhood Amenities
- Controlled Access
- Waterfront Access
- Lake/River Park
- Other - See Remarks
Occupancy
- Vacant
Owner Lrealreb
- No
Ph To Show
- 512-751-6060
Possession
- Closing/Funding
Property Type
- Single Residential
Roof
- Other
School District
- Lake Travis ISD
Source Sqft
- Bldr Plans
Style
- Contemporary
Total Tax
- 19643
Views
- 28
Water/Sewer
- Private Well
- Septic
Window Coverings
- None Remain
Year Built
- 2023
Property Location and Similar Properties


