
- Michaela Aden, ABR,MRP,PSA,REALTOR ®,e-PRO
- Premier Realty Group
- Mobile: 210.859.3251
- Mobile: 210.859.3251
- Mobile: 210.859.3251
- michaela3251@gmail.com
Property Photos
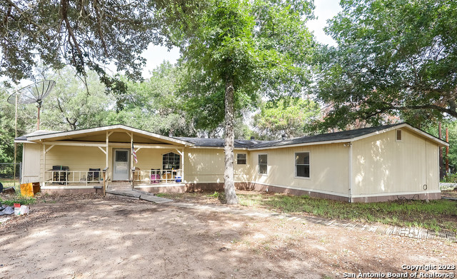

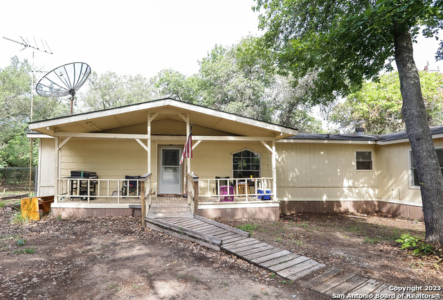
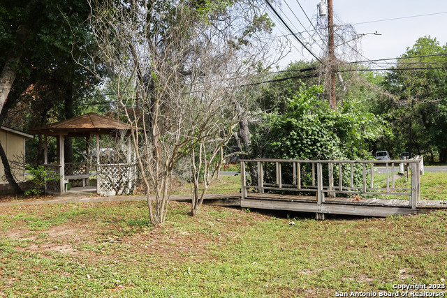
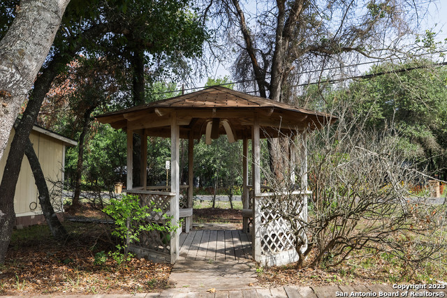
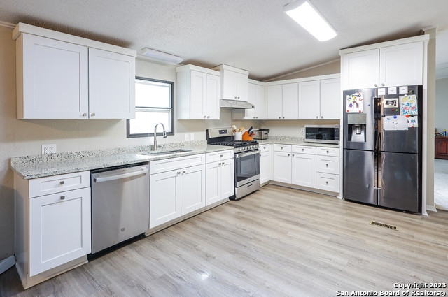
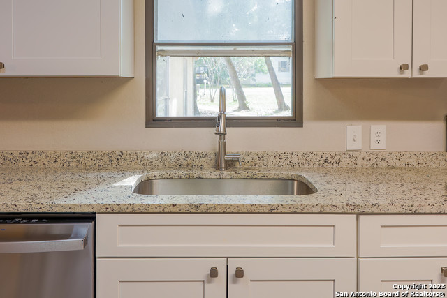
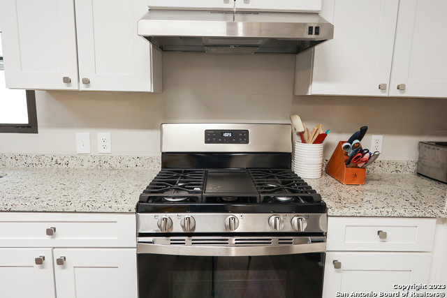
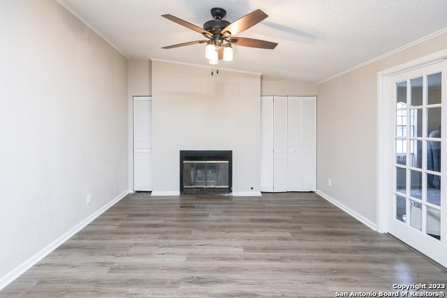
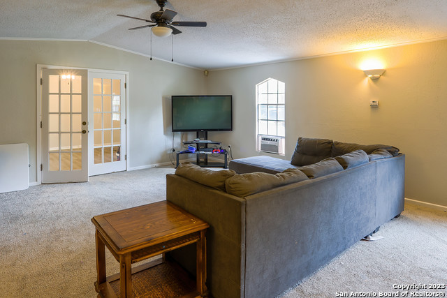
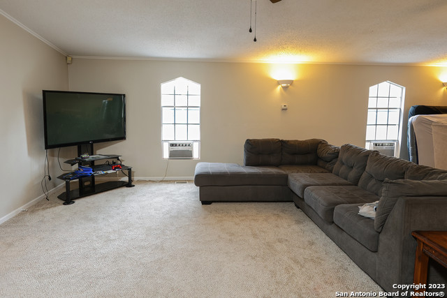
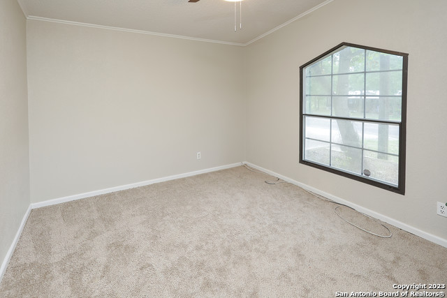
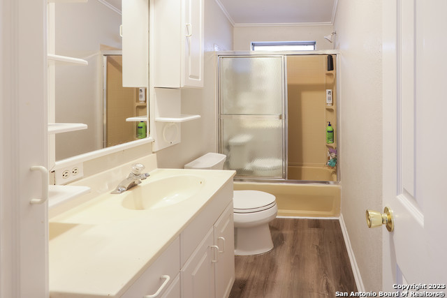
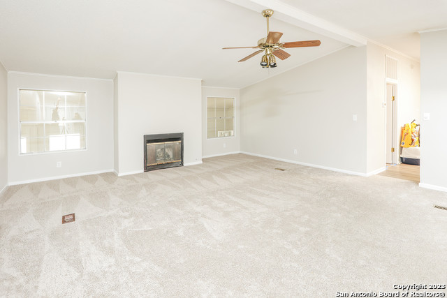
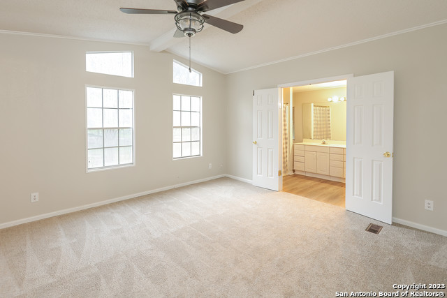
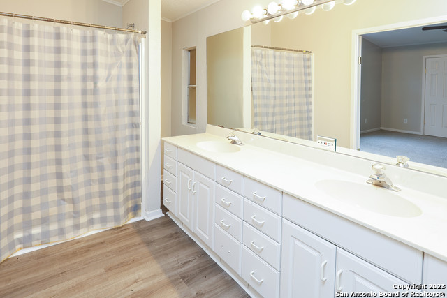
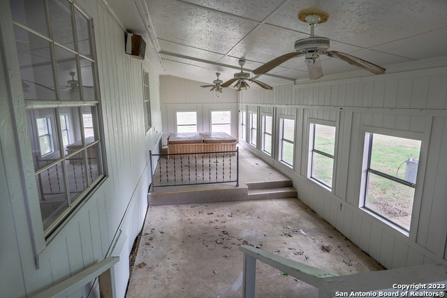
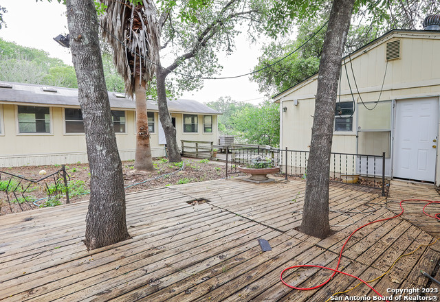
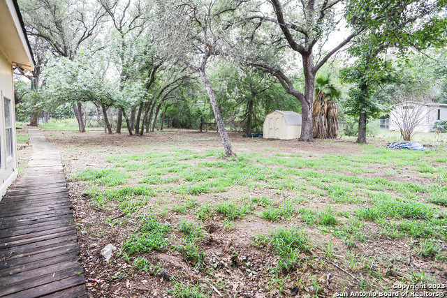
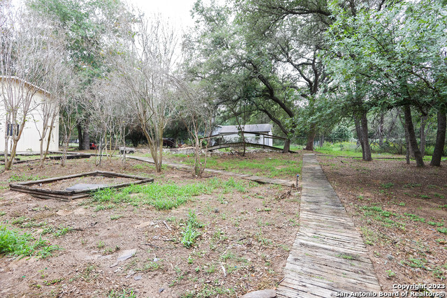
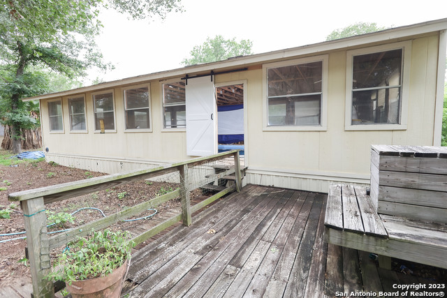
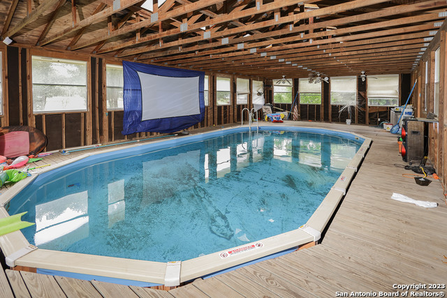
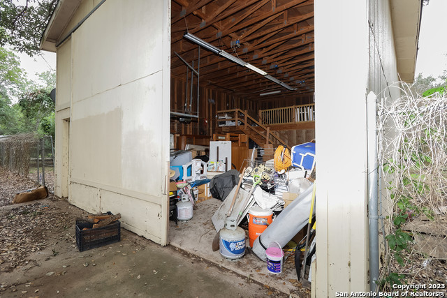
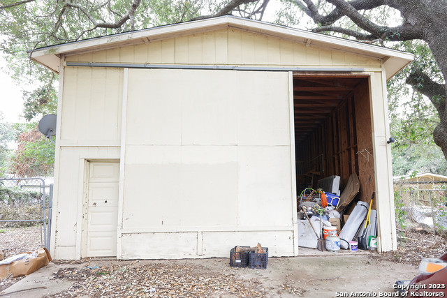
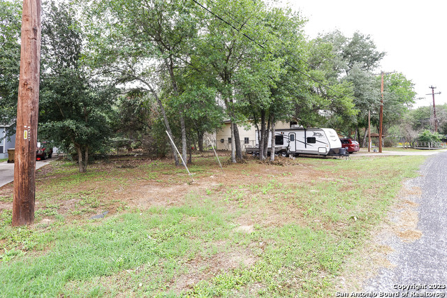
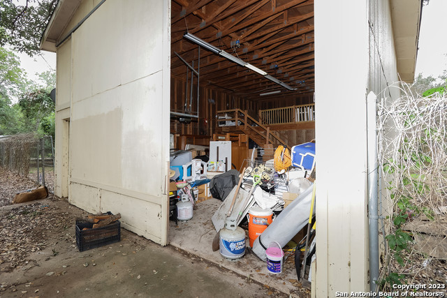
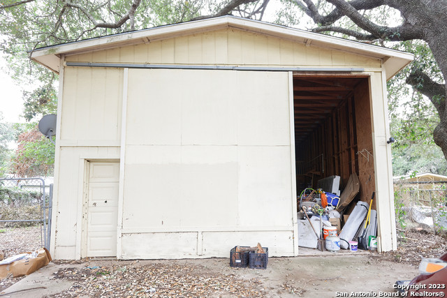
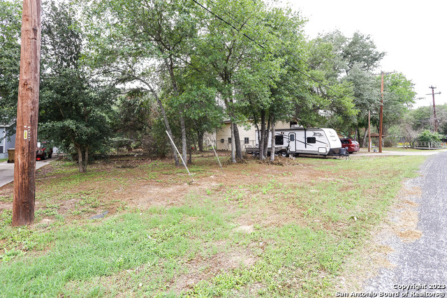
- MLS#: 1687813 ( Single Residential )
- Street Address: 23003 Waterwheel Dr
- Viewed: 183
- Price: $380,000
- Price sqft: $155
- Waterfront: No
- Year Built: 1986
- Bldg sqft: 2448
- Bedrooms: 3
- Total Baths: 2
- Full Baths: 2
- Garage / Parking Spaces: 2
- Days On Market: 634
- Additional Information
- County: BEXAR
- City: Elmendorf
- Zipcode: 78112
- Subdivision: Sandy Oaks
- District: South Side I.S.D
- Elementary School: Freedom
- Middle School: Julius Matthey
- High School: Soutide
- Provided by: Texas Premier Realty
- Contact: David Beere
- (210) 889-3283

- DMCA Notice
-
DescriptionBeautiful Country Living with All the Amenities, This stunning home offers the best of both worlds: the peace and quiet of country living with the convenience of being just minutes away from downtown San Antonio. With plenty of room for RVs, boats, and multiple vehicles, this home is perfect for the active family or entertainer. Recent updates throughout the home give it a new home feel, while the large game room, barn, enclosed pool, and nature walkway provide endless opportunities for recreation and relaxation. Just minutes away from downtown San Antonio, Close to shopping, dining, and entertainment Quiet and peaceful neighborhood, Call today to schedule your private tour!
Features
Possible Terms
- Conventional
- FHA
- VA
- Cash
Accessibility
- 2+ Access Exits
- Int Door Opening 32"+
- 36 inch or more wide halls
- Entry Slope less than 1 foot
- Kitchen Modifications
- Low Pile Carpet
- Ramped Entrance
- No Steps Down
- Level Lot
- No Stairs
- Wheelchair Accessible
- Wheelchair Adaptable
- Wheelchair Ramp(s)
Air Conditioning
- One Central
- Two Window/Wall
Apprx Age
- 37
Builder Name
- Unknown
Construction
- Pre-Owned
Contract
- Exclusive Right To Sell
Days On Market
- 574
Currently Being Leased
- No
Dom
- 574
Elementary School
- Freedom Elementary
Exterior Features
- Siding
Fireplace
- Not Applicable
Floor
- Carpeting
- Laminate
Garage Parking
- Two Car Garage
Heating
- Central
Heating Fuel
- Natural Gas
High School
- Southside
Home Owners Association Mandatory
- None
Home Faces
- East
Inclusions
- Ceiling Fans
- Chandelier
- Washer Connection
- Dryer Connection
- Stove/Range
- Gas Cooking
- Dishwasher
- Ice Maker Connection
- Vent Fan
- Gas Water Heater
- Solid Counter Tops
Instdir
- Take exit 122 for Mathis Rd toward Preist Rd. Left on Mathis then turn left on Preist rd Turn right on Waterwood Pass
- then turn right on Waterwheel. Corner Lot.
Interior Features
- Two Living Area
- Separate Dining Room
- Florida Room
- Shop
- Utility Room Inside
- 1st Floor Lvl/No Steps
- Open Floor Plan
- All Bedrooms Downstairs
- Laundry Main Level
- Laundry Lower Level
- Laundry Room
- Walk in Closets
Legal Description
- CB 4131A BLK 9 LOT 1 & 2 LABEL # TEX0376674-TEX0376675 CR07-
Lot Description
- Corner
- 1 - 2 Acres
- Mature Trees (ext feat)
- Level
Lot Improvements
- Street Paved
Middle School
- Julius Matthey
Miscellaneous
- None/not applicable
Neighborhood Amenities
- None
Occupancy
- Owner
Other Structures
- Pool House
- Gazebo
- Shed(s)
- Storage
Owner Lrealreb
- No
Ph To Show
- 210-222-2227
Possession
- Closing/Funding
Property Type
- Single Residential
Recent Rehab
- Yes
Roof
- Composition
School District
- South Side I.S.D
Source Sqft
- Appsl Dist
Style
- One Story
- Manufactured Home - Double Wide
Total Tax
- 5599.18
Utility Supplier Elec
- CPSenergy
Utility Supplier Gas
- Centerpoint
Utility Supplier Grbge
- Wste Connect
Utility Supplier Water
- SAWS
Views
- 183
Water/Sewer
- Sewer System
- City
Window Coverings
- All Remain
Year Built
- 1986
Property Location and Similar Properties


