
- Michaela Aden, ABR,MRP,PSA,REALTOR ®,e-PRO
- Premier Realty Group
- Mobile: 210.859.3251
- Mobile: 210.859.3251
- Mobile: 210.859.3251
- michaela3251@gmail.com
Property Photos
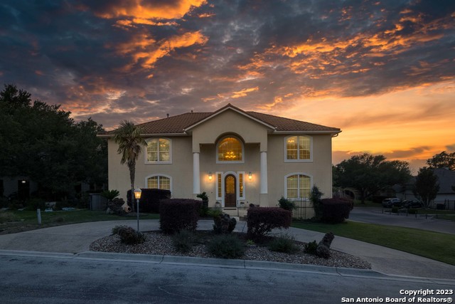

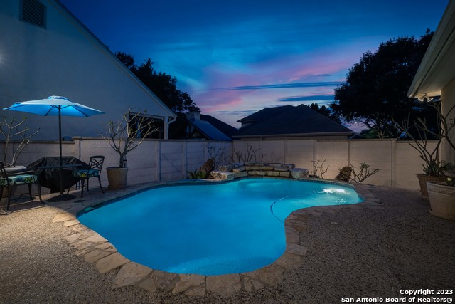
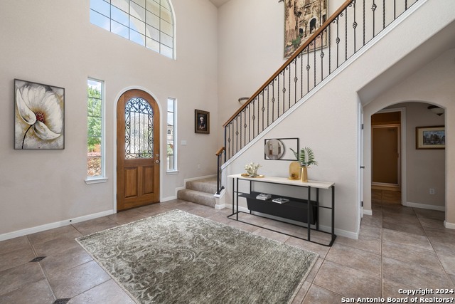
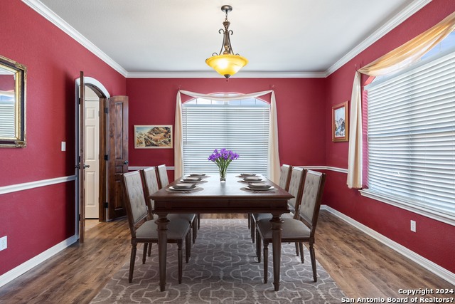
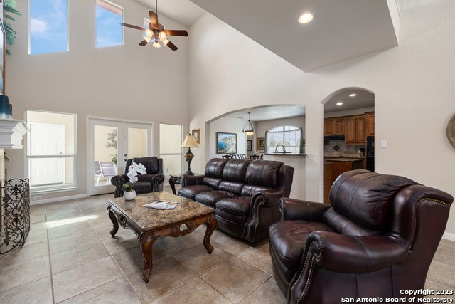
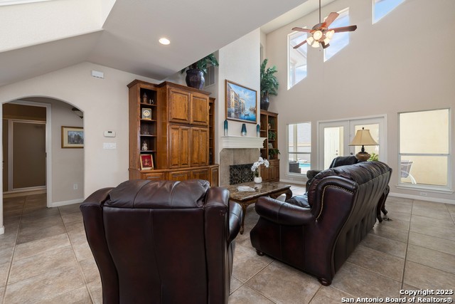
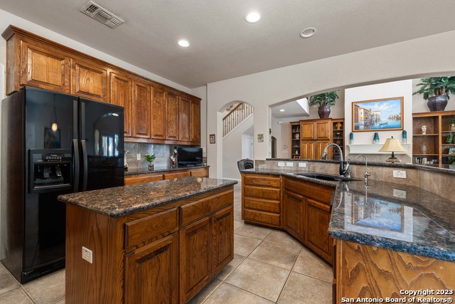
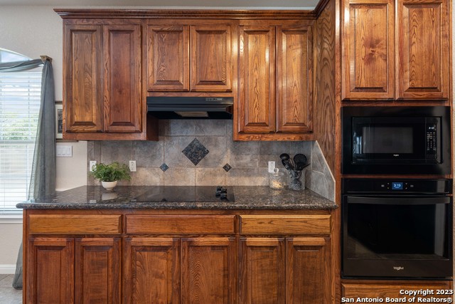
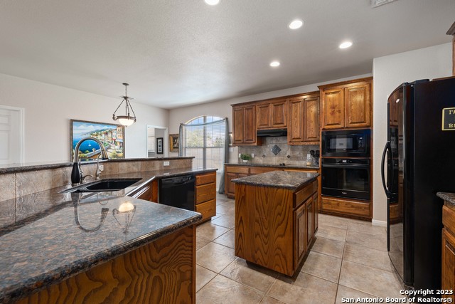
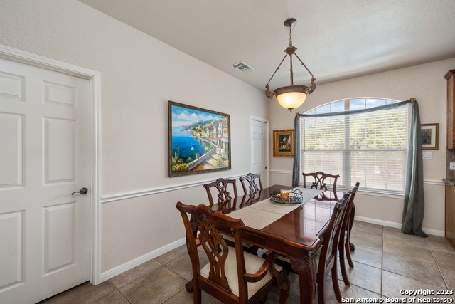
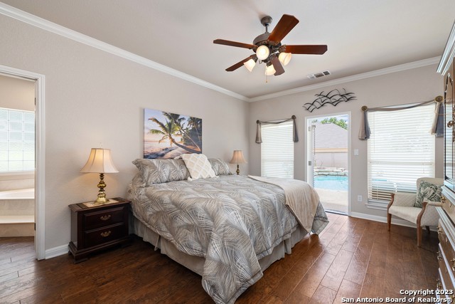
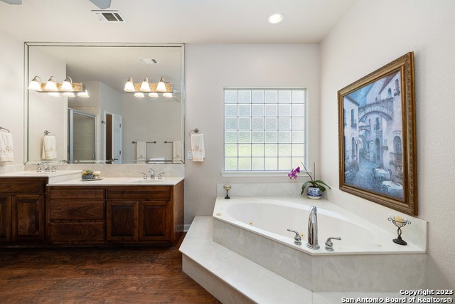
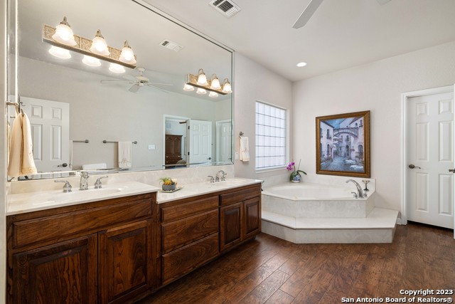
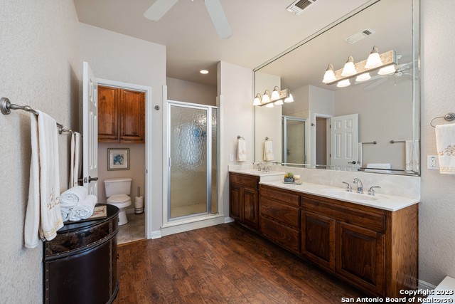
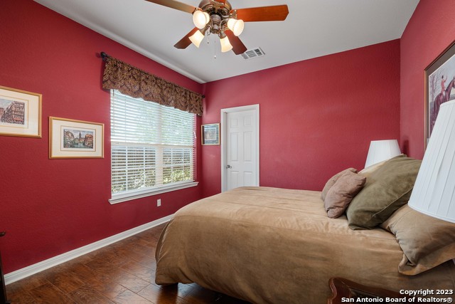
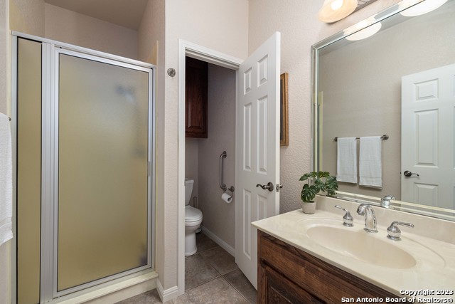
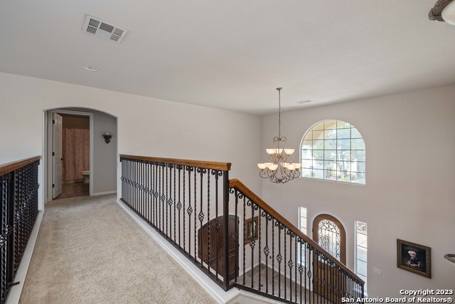
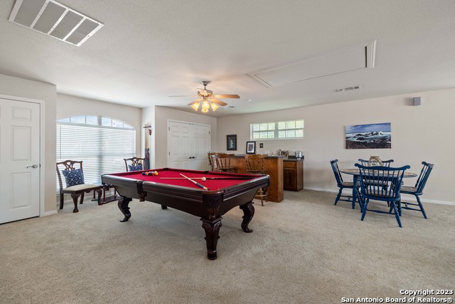
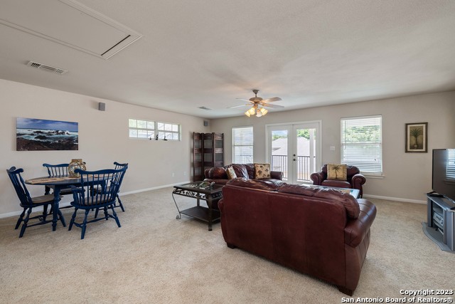
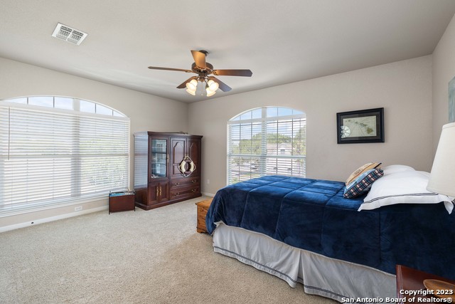
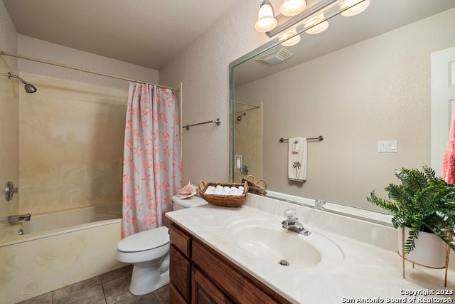
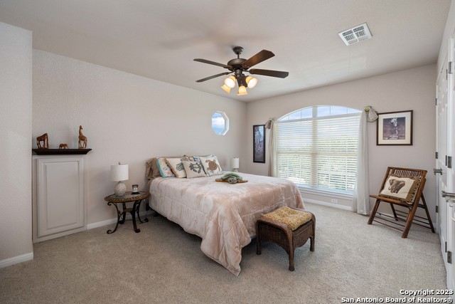
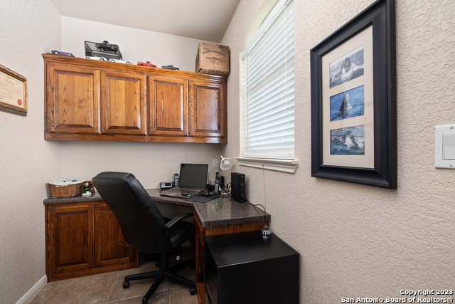
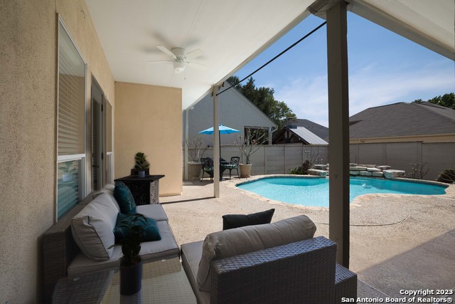
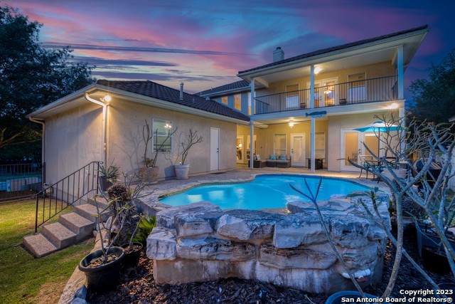



- MLS#: 1685718 ( Single Residential )
- Street Address: 2827 Meadow Breeze
- Viewed: 193
- Price: $625,000
- Price sqft: $170
- Waterfront: No
- Year Built: 2003
- Bldg sqft: 3680
- Bedrooms: 4
- Total Baths: 4
- Full Baths: 3
- 1/2 Baths: 1
- Garage / Parking Spaces: 2
- Days On Market: 642
- Additional Information
- County: COMAL
- City: New Braunfels
- Zipcode: 78132
- Subdivision: Gardens Of Hunters Creek
- District: New Braunfels
- Elementary School: Veramendi
- Middle School: Oak Run
- High School: New Braunfel
- Provided by: Keller Williams Heritage
- Contact: William Smith
- (512) 995-5555

- DMCA Notice
-
DescriptionThis Mediterranean style custom built home is located in one of New Braunfels hidden gems gated communities, The Gardens of Hunters Creek. Our two story home sits on a corner lot with a side entry garage and a circular drive in front of the home. As you enter the front door, you immediately notice the high ceilings and openness of the downstairs living area, kitchen and breakfast area. A separate formal dining room can be used as a flex room for many uses. Two other rooms are situated near the kitchen/dining area an office and a laundry room (which leads to the garage). The main level offers two bedrooms and two bathrooms, with the master bathroom being within the master bedroom. And you will appreciate the large walk in closet just off of the master bathroom. The upstairs area is split with two bedrooms and a bathroom on the western side of the home, while the large 22x32 family room is situated on the eastern side of the home. This family room offers a bar area and the doors lead to the outdoor balcony covered patio, which overlooks the backyard in ground pool. The pool area offers a half bathroom, a covered patio area and a sun room. Our 4 bedroom/3 12 bathroom, 2 living, 2 dining, kitchen, office & 2 car garage is a 3680 sqft home with a 100% stucco exterior and a metal roof designed like a tile roof.
Features
Possible Terms
- Conventional
- VA
- Cash
Air Conditioning
- Two Central
Apprx Age
- 21
Builder Name
- Unknown
Construction
- Pre-Owned
Contract
- Exclusive Right To Sell
Days On Market
- 583
Dom
- 583
Elementary School
- Veramendi
Exterior Features
- Stucco
Fireplace
- One
- Living Room
- Gas Logs Included
Floor
- Carpeting
- Ceramic Tile
Foundation
- Slab
Garage Parking
- Two Car Garage
- Attached
- Side Entry
Heating
- 2 Units
Heating Fuel
- Natural Gas
High School
- New Braunfel
Home Owners Association Fee
- 400
Home Owners Association Frequency
- Annually
Home Owners Association Mandatory
- Mandatory
Home Owners Association Name
- GARDENS OF HUNTERS CREEK
Inclusions
- Ceiling Fans
- Washer Connection
- Dryer Connection
- Cook Top
- Microwave Oven
- Stove/Range
- Disposal
- Dishwasher
- Water Softener (owned)
- Wet Bar
- Garage Door Opener
- Solid Counter Tops
Instdir
- From San Antonio take I35 North to Loop 337. Exit onto Loop 337 West: Exit Loop 337 onto Hwy 46 W. Turn left onto Big Oak. Enter through gate. Turn right onto Morning Star and proceed to Meadow Breeze
- house is on the corner.
Interior Features
- Two Living Area
- Separate Dining Room
- Eat-In Kitchen
- Two Eating Areas
- Island Kitchen
- Breakfast Bar
- Study/Library
- Loft
- High Ceilings
- Open Floor Plan
- Cable TV Available
- High Speed Internet
- Laundry Main Level
- Laundry Room
- Walk in Closets
- Attic - Partially Floored
- Attic - Pull Down Stairs
Kitchen Length
- 14
Legal Desc Lot
- 75
Legal Description
- GARDENS OF HUNTERS CREEK 2
- BLOCK 1
- LOT 75
Lot Description
- Corner
- Cul-de-Sac/Dead End
Lot Improvements
- Private Road
Middle School
- Oak Run
Multiple HOA
- No
Neighborhood Amenities
- Controlled Access
Occupancy
- Owner
Owner Lrealreb
- No
Ph To Show
- 210.222.2227
Possession
- Closing/Funding
Property Type
- Single Residential
Roof
- Metal
School District
- New Braunfels
Source Sqft
- Appsl Dist
Style
- Two Story
- Mediterranean
Total Tax
- 13059.1
Views
- 193
Virtual Tour Url
- https://youtu.be/4lN6oMlpa_8
Water/Sewer
- City
Window Coverings
- Some Remain
Year Built
- 2003
Property Location and Similar Properties


