
- Michaela Aden, ABR,MRP,PSA,REALTOR ®,e-PRO
- Premier Realty Group
- Mobile: 210.859.3251
- Mobile: 210.859.3251
- Mobile: 210.859.3251
- michaela3251@gmail.com
Property Photos
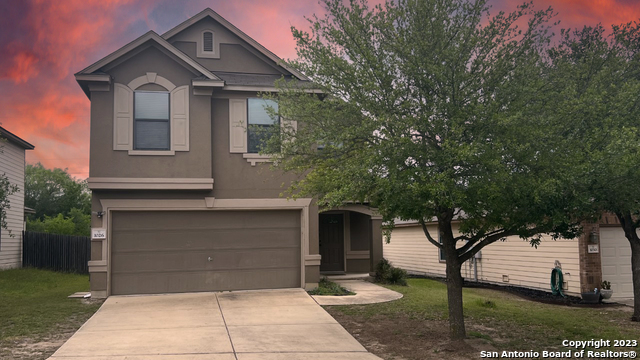

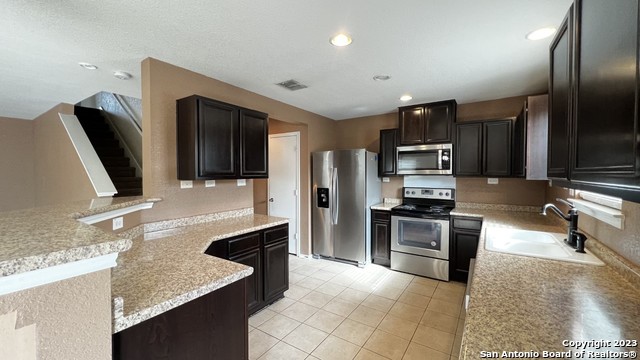
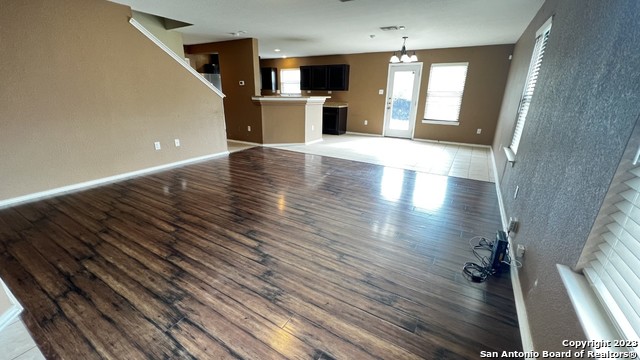
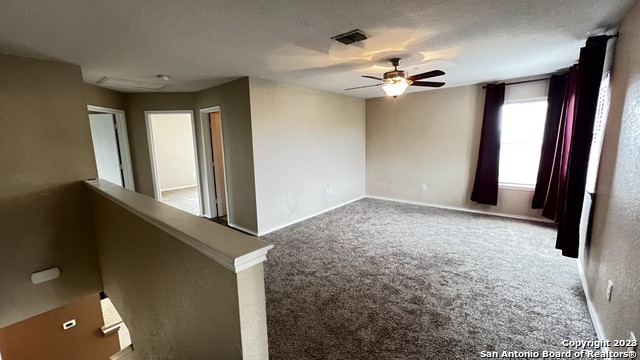
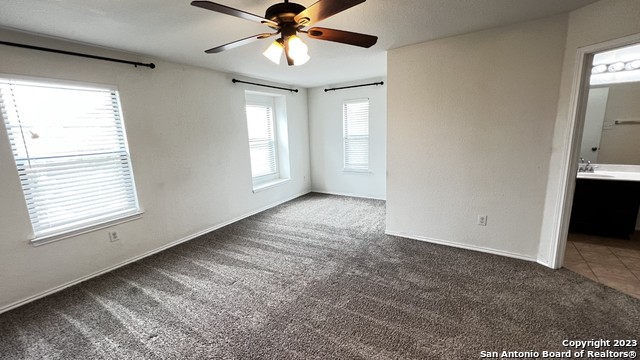
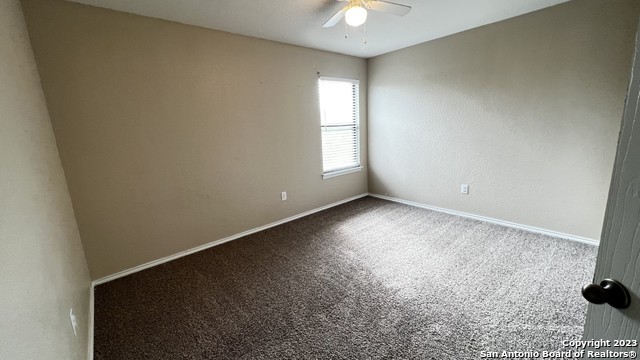
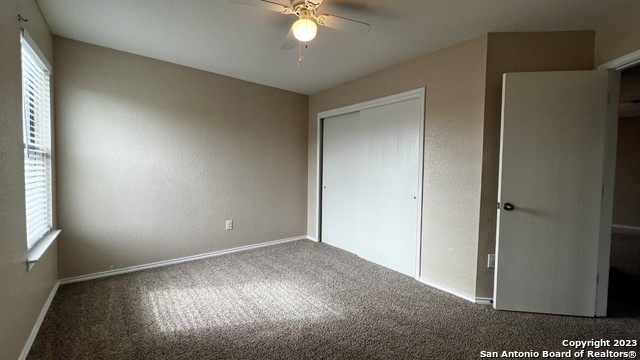
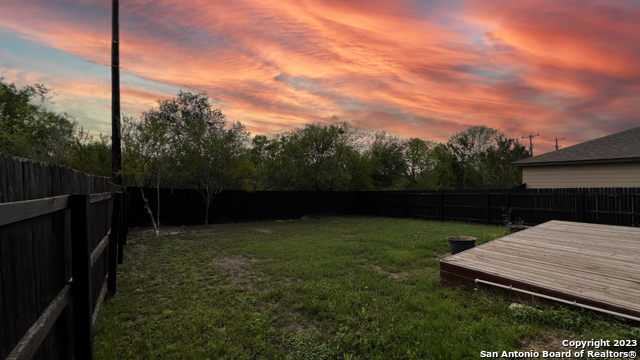
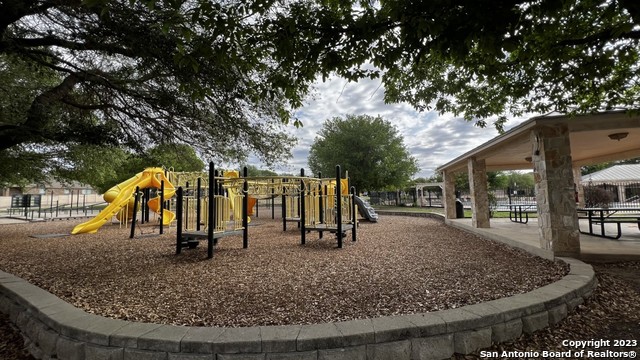
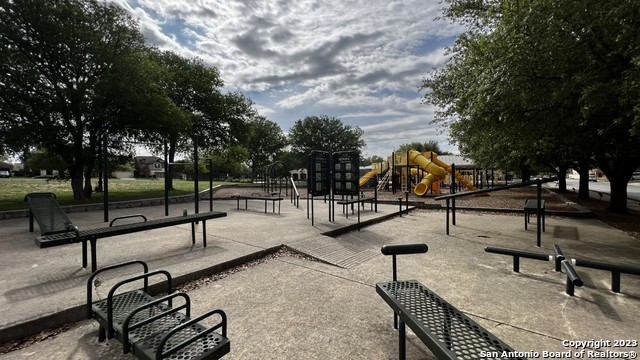
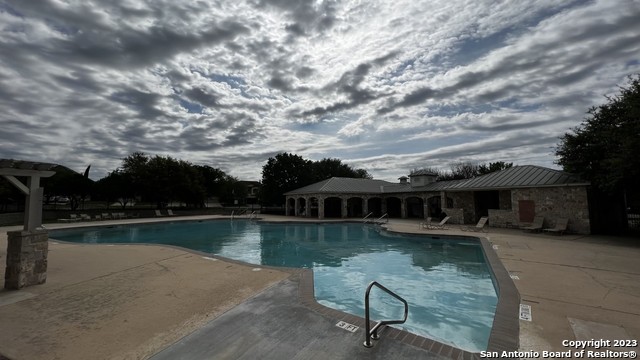
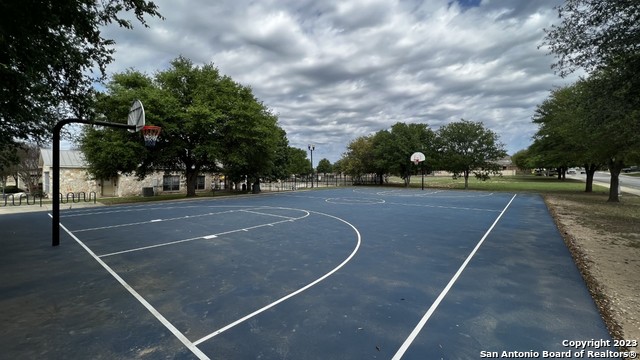
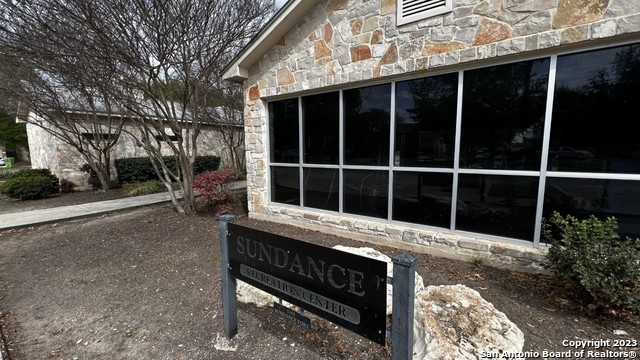
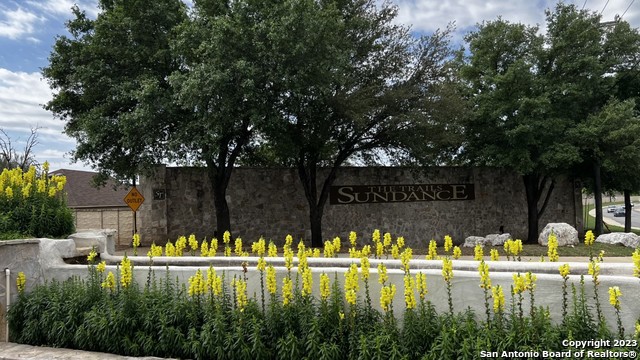
- MLS#: 1683912 ( Single Residential )
- Street Address: 1026 Sundance Hunt
- Viewed: 94
- Price: $272,000
- Price sqft: $140
- Waterfront: No
- Year Built: 2010
- Bldg sqft: 1937
- Bedrooms: 3
- Total Baths: 3
- Full Baths: 2
- 1/2 Baths: 1
- Garage / Parking Spaces: 2
- Days On Market: 603
- Additional Information
- County: BEXAR
- City: San Antonio
- Zipcode: 78245
- Subdivision: Sundance Square
- District: Northside
- Elementary School: Edmund Lieck
- Middle School: Dolph Briscoe
- High School: William Brennan
- Provided by: Keller Williams Heritage
- Contact: Dennis Heath
- (210) 564-7771

- DMCA Notice
-
DescriptionWelcome to this stunning two story home located in a great community that offers endless amenities! This home boasts a large backyard that backs to a greenbelt, providing privacy. Natural light fills the spacious living areas, creating a warm and inviting ambiance. Upstairs, you will find all three bedrooms and a large game room, providing ample space for rest and play. Equipped with a 22 panel, 6600 KW solar panel system, this home is designed to reduce energy bills and promote a more sustainable lifestyle. The community amenities include a refreshing pool, a sports court, a playground area, and more, perfect for entertaining family and friends or relaxing on a sunny day. With its ideal location, stunning features, and endless community amenities, this home is the perfect place for you to settle down and make memories that will last a lifetime.
Features
Possible Terms
- Conventional
- FHA
- VA
- Cash
Air Conditioning
- One Central
Apprx Age
- 13
Builder Name
- KB HOMES
Construction
- Pre-Owned
Contract
- Exclusive Right To Sell
Days On Market
- 590
Dom
- 590
Elementary School
- Edmund Lieck
Exterior Features
- Stucco
- Cement Fiber
Fireplace
- Not Applicable
Floor
- Carpeting
- Ceramic Tile
- Vinyl
Foundation
- Slab
Garage Parking
- Two Car Garage
Heating
- Central
Heating Fuel
- Electric
High School
- William Brennan
Home Owners Association Fee
- 810
Home Owners Association Frequency
- Annually
Home Owners Association Mandatory
- Mandatory
Home Owners Association Name
- SUNDANCE TRAILS HOA
Inclusions
- Ceiling Fans
- Washer Connection
- Dryer Connection
- Microwave Oven
- Stove/Range
- Refrigerator
- Disposal
Instdir
- From 1604 take Potranco Rd west to subdivision entrance on south side of road
- turn left onto Sundance Park
- next turn left onto Sundance Walk and then turn left at the 2nd cross street onto Sundance Hunt - home will be on right side
Interior Features
- One Living Area
- Liv/Din Combo
- Breakfast Bar
- Game Room
- Utility Room Inside
- All Bedrooms Upstairs
- Open Floor Plan
- Cable TV Available
- High Speed Internet
- Laundry Main Level
- Laundry Room
- Telephone
Kitchen Length
- 14
Legal Desc Lot
- 37
Legal Description
- CB 4355A (KB POTRANCO UT-3)
- BLOCK 6 LOT 37 PER PLAT 9611/11
Middle School
- Dolph Briscoe
Multiple HOA
- No
Neighborhood Amenities
- Pool
- Clubhouse
- Park/Playground
- Sports Court
- Basketball Court
Owner Lrealreb
- No
Ph To Show
- 800-746-9464
Possession
- Closing/Funding
Property Type
- Single Residential
Roof
- Composition
School District
- Northside
Source Sqft
- Appsl Dist
Style
- Two Story
Total Tax
- 5198.58
Views
- 94
Water/Sewer
- Water System
- Sewer System
Window Coverings
- Some Remain
Year Built
- 2010
Property Location and Similar Properties


