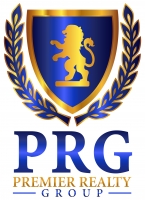
- Michaela Aden, ABR,MRP,PSA,REALTOR ®,e-PRO
- Premier Realty Group
- Mobile: 210.859.3251
- Mobile: 210.859.3251
- Mobile: 210.859.3251
- michaela3251@gmail.com
Property Photos
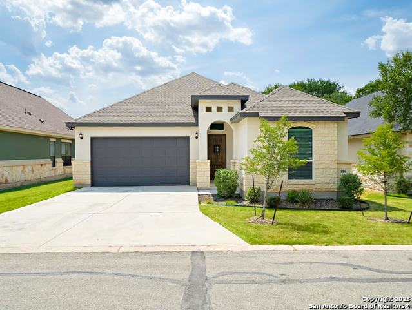

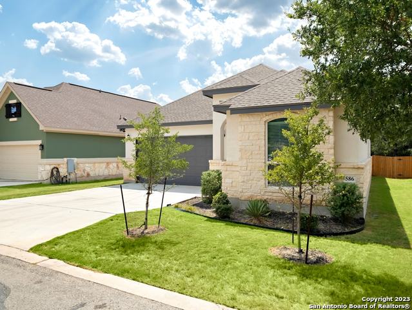
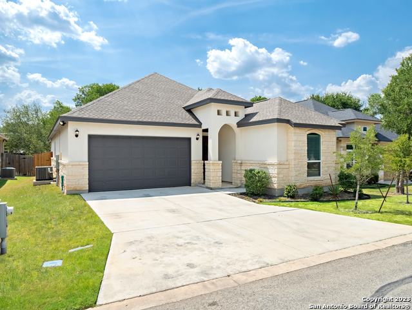
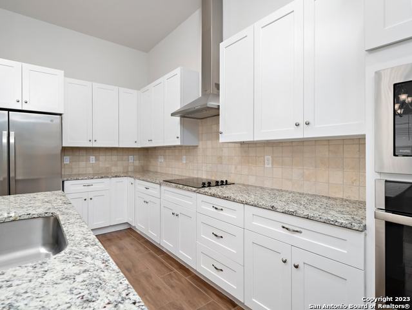
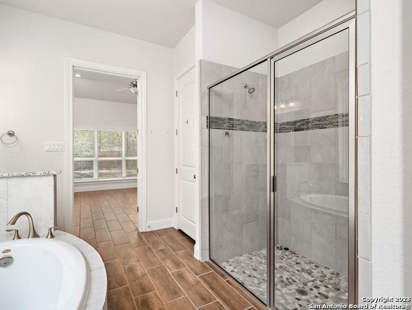
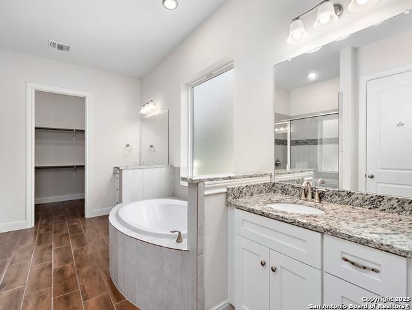
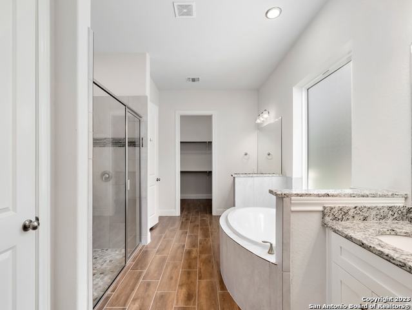
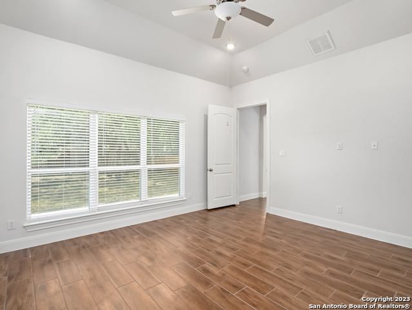
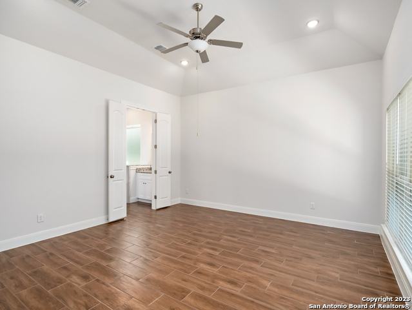
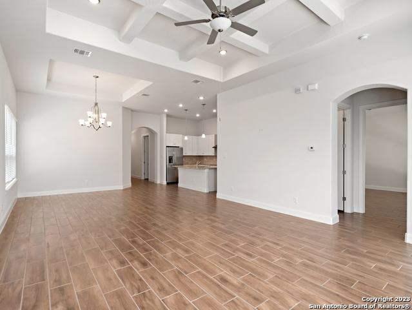
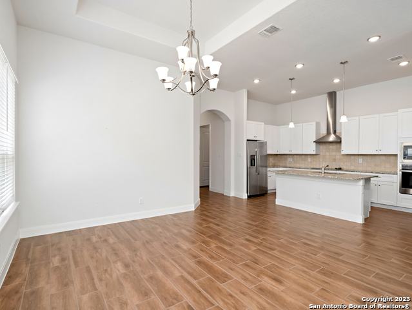
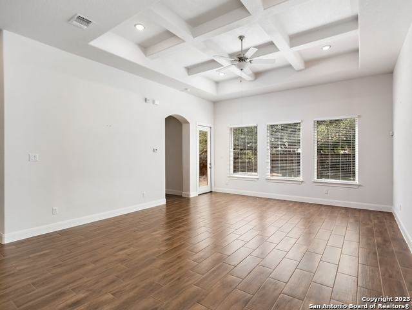
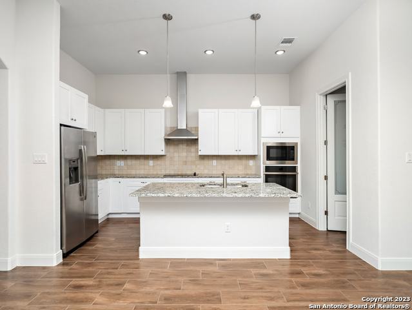
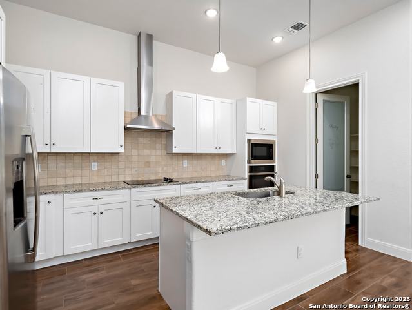
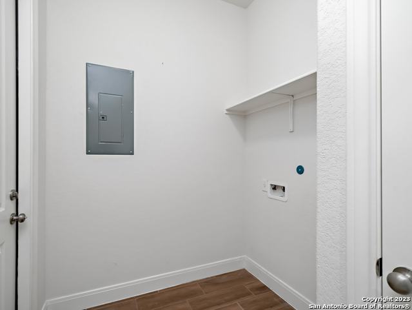
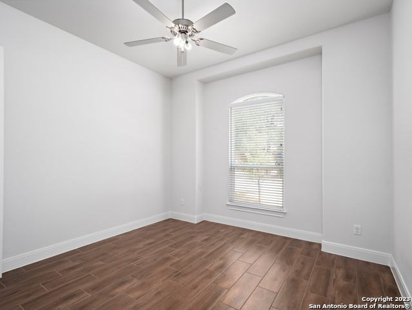
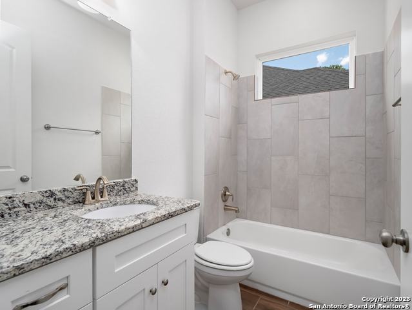
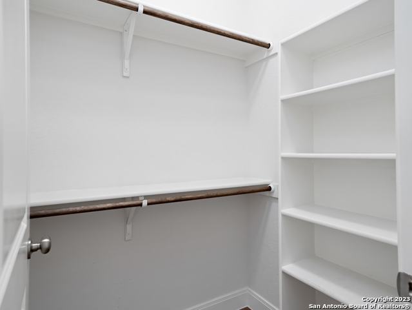
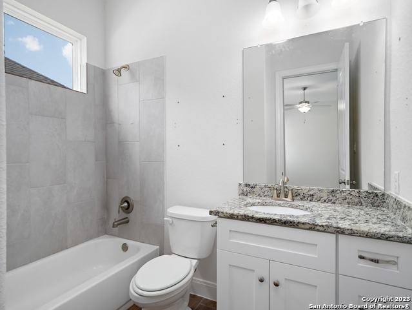
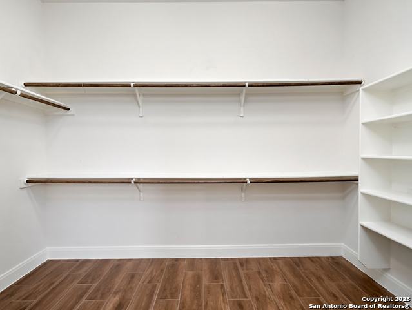
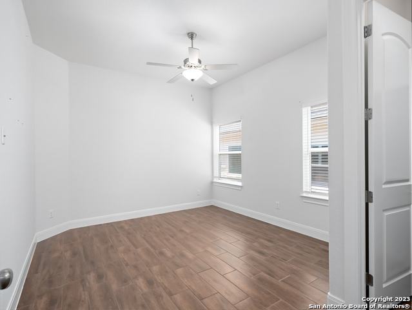
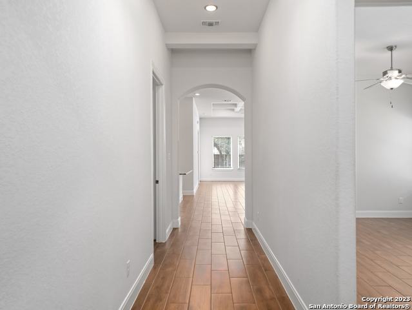
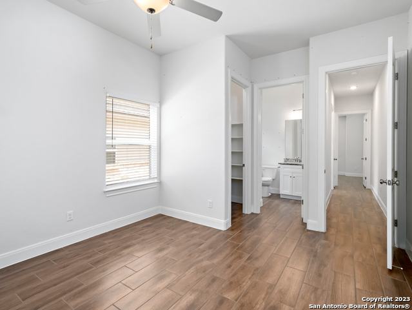
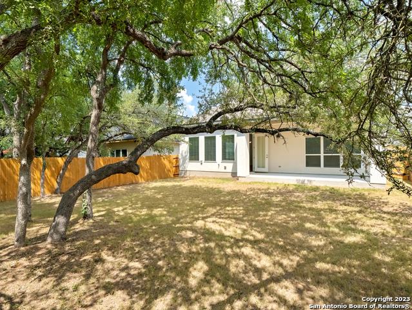
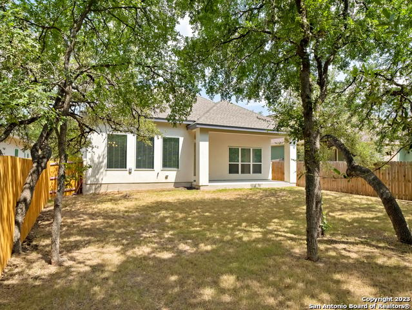
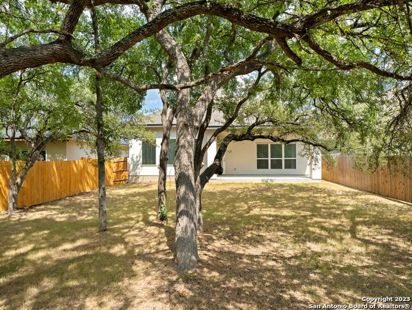
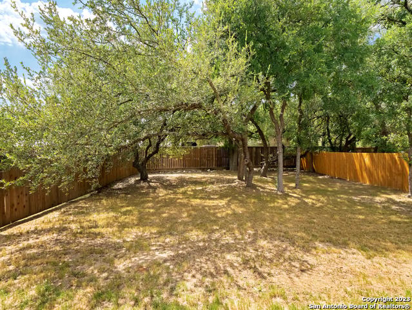
- MLS#: 1679834 ( Residential Rental )
- Street Address: 530 Carriage House 42
- Viewed: 55
- Price: $2,900
- Price sqft: $1
- Waterfront: No
- Year Built: 2019
- Bldg sqft: 2031
- Bedrooms: 3
- Total Baths: 2
- Full Baths: 2
- Days On Market: 926
- Additional Information
- Geolocation: 29.8434 / -98.4084
- County: COMAL
- City: Spring Branch
- Zipcode: 78070
- Subdivision: Fairways
- District: Comal
- Elementary School: Call District
- Middle School: Call District
- High School: Call District
- Provided by: Boss Real Estate
- Contact: Adam Smith
- (210) 496-7555

- DMCA Notice
-
DescriptionCeiling treatments and crown modeling through out the house. Custom cabinets, granite countertops in kitchen and bathrooms. Stainless steel appliances. Open floor plan. 8ft doors, orb faucets, fixed glass windows. Niches, huge master bed and bath. Covered patio. See attached associated docs for exterior colors and floor plans. Covered patios, golf course access, 10 foot ceilings, 8 foot doors, ceiling treatments, sprinkler system, granite kitchen, walk in shower, 2 car garage, in wall pest control, radiant barrier roof, 15 seer ac, amazing build ready to rent
Features
Air Conditioning
- One Central
Application Fee
- 45
Application Form
- ZILLOW.COM
Apply At
- ZILLOW.COM
Builder Name
- ACSBLDR inc
Common Area Amenities
- Jogging Trail
Days On Market
- 79
Dom
- 79
Elementary School
- Call District
Exterior Features
- 4 Sides Masonry
- Stucco
- Cement Fiber
Fireplace
- Not Applicable
Flooring
- Carpeting
- Ceramic Tile
Garage Parking
- Two Car Garage
Heating
- Central
Heating Fuel
- Electric
High School
- Call District
Inclusions
- Ceiling Fans
- Washer Connection
- Dryer Connection
- Cook Top
- Built-In Oven
- Microwave Oven
- Refrigerator
- Disposal
- Dishwasher
- Trash Compactor
- Ice Maker Connection
- Smoke Alarm
- Pre-Wired for Security
- Garage Door Opener
Instdir
- NORTH 281
- TURN RIGHT ONTO CARRIAGE HOUSE. GATED ENTRANCE.
Interior Features
- One Living Area
- Liv/Din Combo
- Eat-In Kitchen
- Island Kitchen
- Walk-In Pantry
- Open Floor Plan
- Cable TV Available
- High Speed Internet
- Laundry Main Level
- Attic - Pull Down Stairs
Kitchen Length
- 12
Legal Description
- FAIRWAYS AT RIVER CROSSING CONDO
- UNIT 42
Max Num Of Months
- 12
Middle School
- Call District
Min Num Of Months
- 12
Miscellaneous
- Owner-Manager
Occupancy
- Tenant
Owner Lrealreb
- No
Personal Checks Accepted
- No
Pet Deposit
- 300
Ph To Show
- 832-880-9170
Property Type
- Residential Rental
Rent Includes
- Condo/HOA Fees
- Property Tax
Restrictions
- Smoking Outside Only
Roof
- Heavy Composition
Salerent
- For Rent
School District
- Comal
Section 8 Qualified
- No
Security
- Pre-Wired
Security Deposit
- 2900
Source Sqft
- Appsl Dist
Style
- One Story
Tenant Pays
- Gas/Electric
- Water/Sewer
- Interior Maintenance
- Exterior Maintenance
- Garbage Pickup
- Renters Insurance Required
- Key Remote Deposit
Unit Number
- 42
Utility Supplier Elec
- PEC
Utility Supplier Gas
- N/A
Utility Supplier Grbge
- PRIVATE
Utility Supplier Other
- INTERNET
Utility Supplier Sewer
- SEPTIC
Utility Supplier Water
- TEXAS WATER
Views
- 55
Water/Sewer
- Private Well
- Sewer System
Window Coverings
- All Remain
Year Built
- 2019
Property Location and Similar Properties


