
- Michaela Aden, ABR,MRP,PSA,REALTOR ®,e-PRO
- Premier Realty Group
- Mobile: 210.859.3251
- Mobile: 210.859.3251
- Mobile: 210.859.3251
- michaela3251@gmail.com
Property Photos
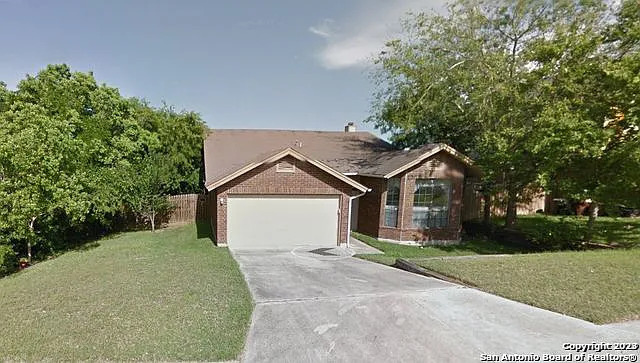

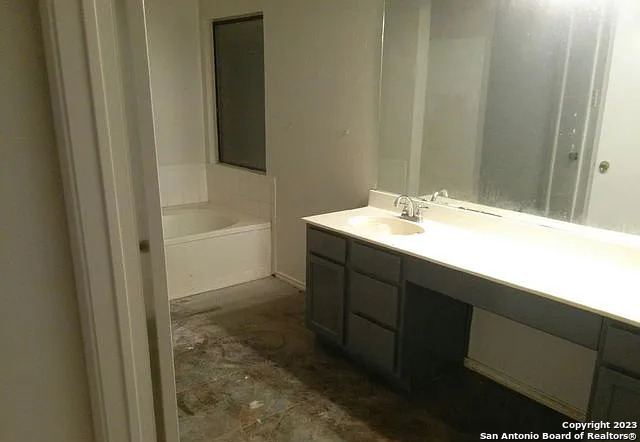
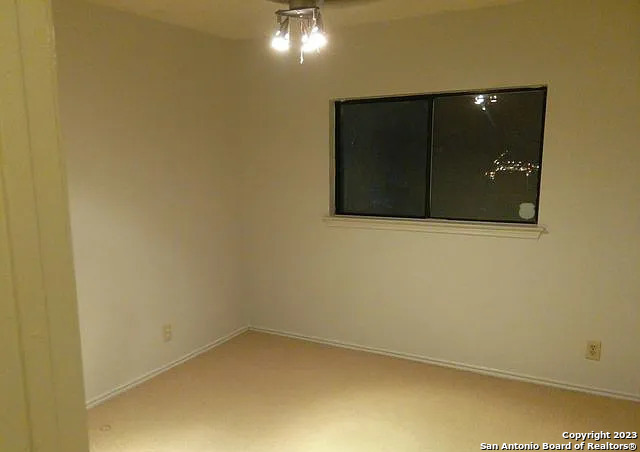
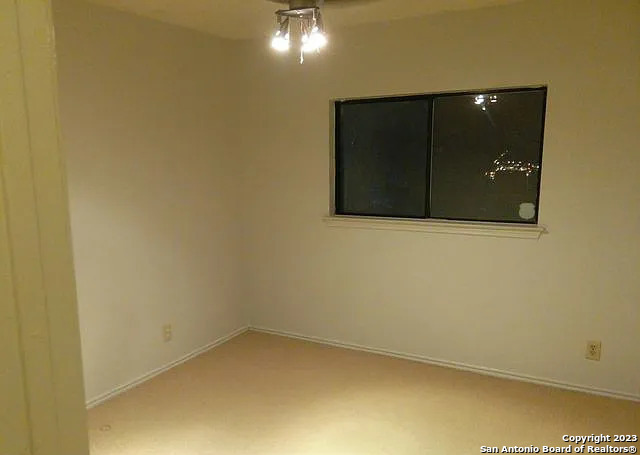
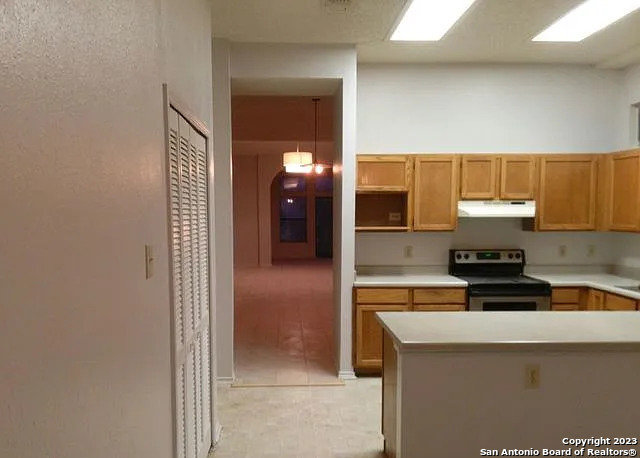
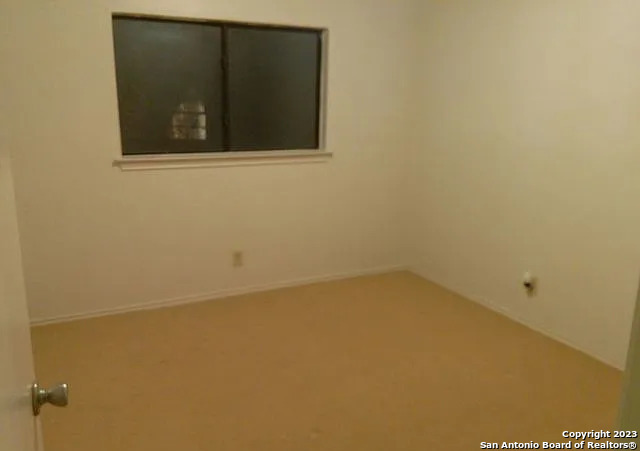
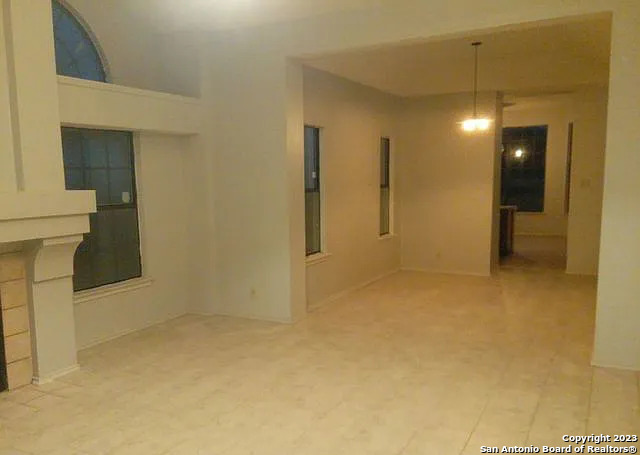
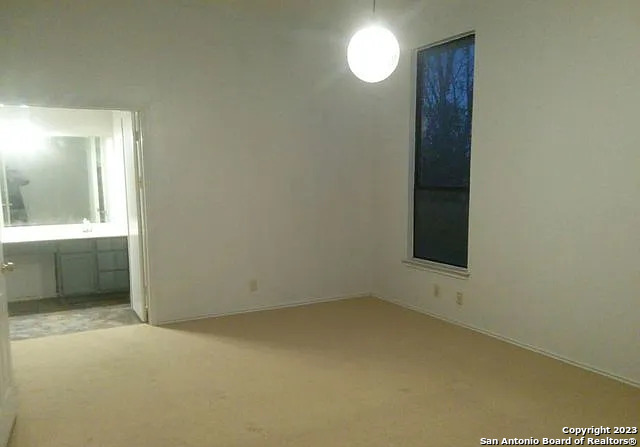
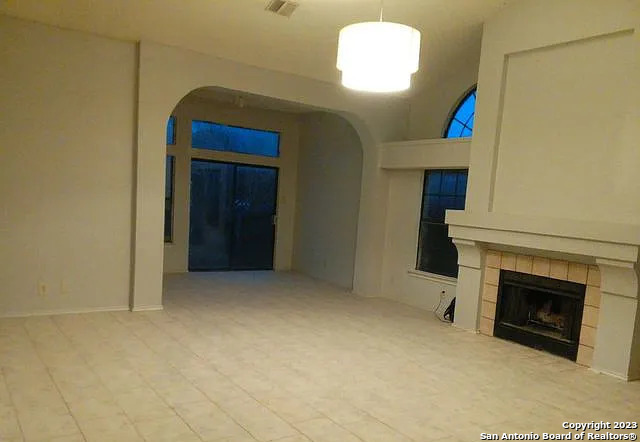
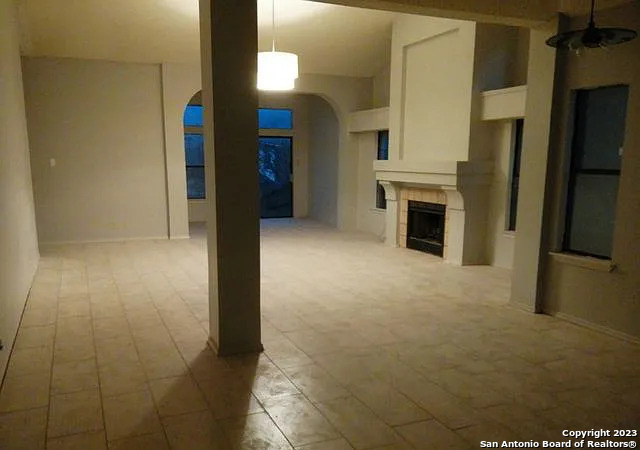
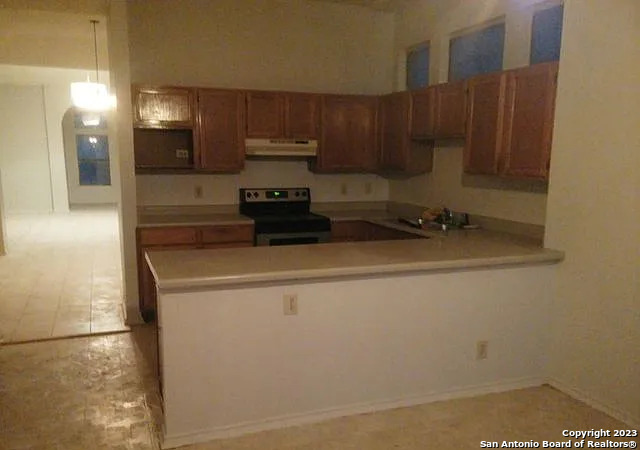
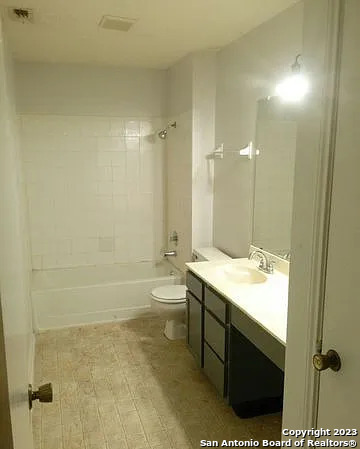
- MLS#: 1671391 ( Residential Rental )
- Street Address: 9823 Logans Ridge Dr
- Viewed: 74
- Price: $2,600
- Price sqft: $1
- Waterfront: No
- Year Built: 1987
- Bldg sqft: 2045
- Bedrooms: 2
- Total Baths: 2
- Full Baths: 2
- Days On Market: 707
- Additional Information
- County: BEXAR
- City: Converse
- Zipcode: 78109
- Subdivision: Millers Crossing
- District: Judson
- Elementary School: Millers Point
- Middle School: Judson
- High School: Judson
- Provided by: Real Estate Union
- Contact: Elias Karam
- (210) 828-5187

- DMCA Notice
Features
Air Conditioning
- One Central
Application Fee
- 42
Application Form
- YES
Apply At
- N/A
Apprx Age
- 36
Builder Name
- Unknown
Common Area Amenities
- Near Shopping
- Sports Court
- Other
Days On Market
- 628
Dom
- 628
Elementary School
- Millers Point
Exterior Features
- Brick
- 4 Sides Masonry
Fireplace
- Not Applicable
Flooring
- Carpeting
- Ceramic Tile
- Linoleum
Foundation
- Slab
Garage Parking
- Two Car Garage
Heating
- Central
Heating Fuel
- Natural Gas
High School
- Judson
Inclusions
- Ceiling Fans
- Washer Connection
- Dryer Connection
- Washer
- Dryer
- Cook Top
- Disposal
- Vent Fan
- Smoke Alarm
Instdir
- Nearest Elementary schoool: Miller Point Elementary School (0.2 mi)
- Nearest Middle School: Judson Middle School ( 3.4 mi)
- Nearest High school: Judson High School (3.2 mi)
- Nearest Shpping Mall: S Windcrest Square (2.4 mi)
- Live Oak Medical Center(2.0 mi
Interior Features
- One Living Area
Kitchen Length
- 17
Legal Description
- CB 5052G BLK 7 LOT 47 CAMELOT UT-60
Max Num Of Months
- 36
Middle School
- Judson Middle School
Miscellaneous
- Not Applicable
Occupancy
- Owner
Owner Lrealreb
- No
Personal Checks Accepted
- Yes
Ph To Show
- +1 (210) 828-5187
Property Type
- Residential Rental
Restrictions
- Not Applicable/None
Roof
- Composition
Salerent
- For Rent
School District
- Judson
Section 8 Qualified
- No
Security
- Not Applicable
Security Deposit
- 1785
Source Sqft
- Appsl Dist
Style
- One Story
Tenant Pays
- None
Views
- 74
Water/Sewer
- Water System
Window Coverings
- None Remain
Year Built
- 1987
Property Location and Similar Properties


