
- Michaela Aden, ABR,MRP,PSA,REALTOR ®,e-PRO
- Premier Realty Group
- Mobile: 210.859.3251
- Mobile: 210.859.3251
- Mobile: 210.859.3251
- michaela3251@gmail.com
Property Photos
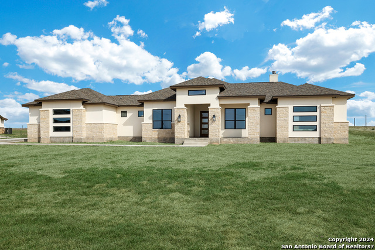

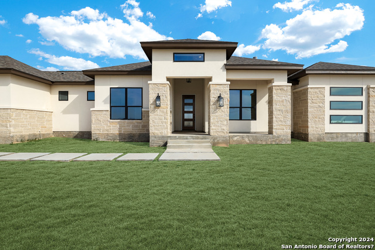
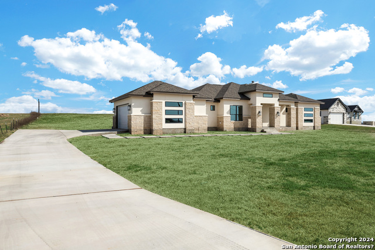
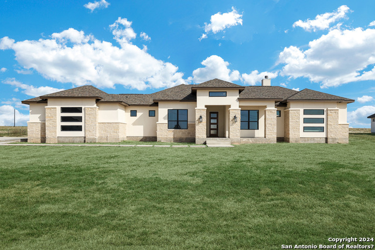
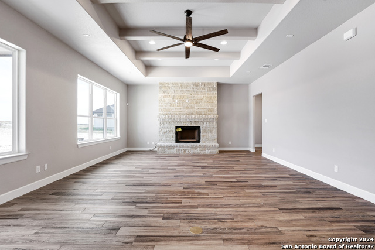
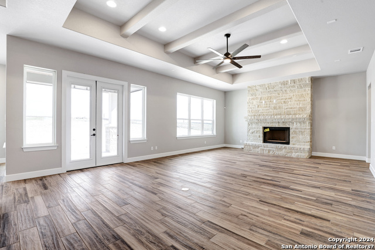
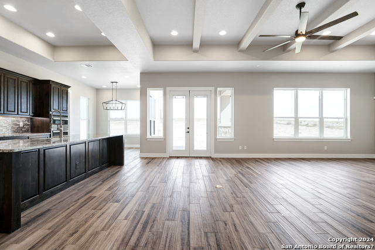
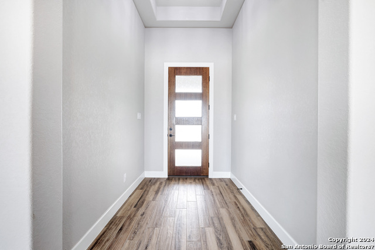
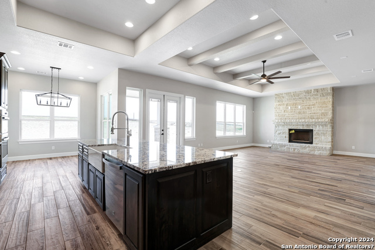
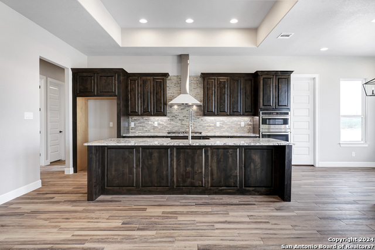
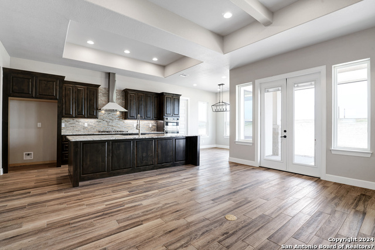
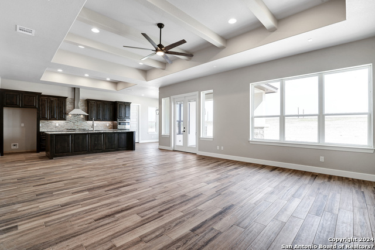
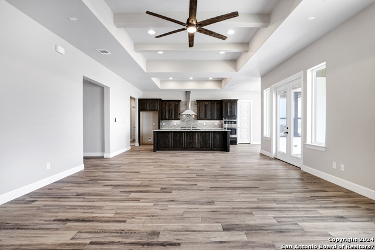
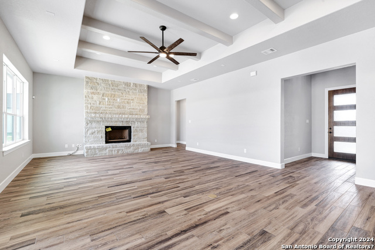
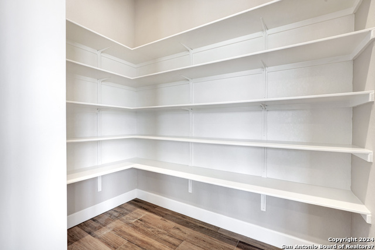
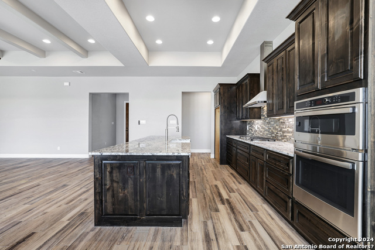
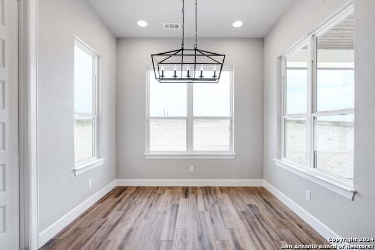
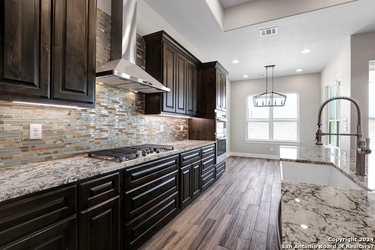

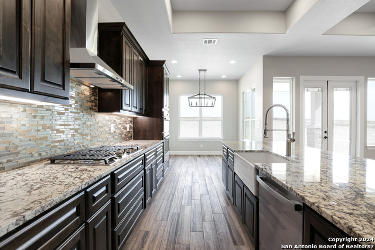
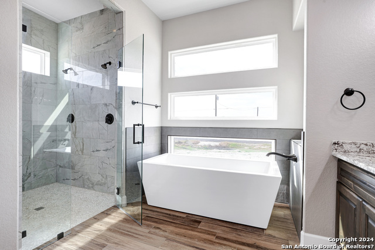
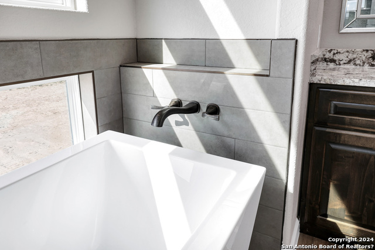
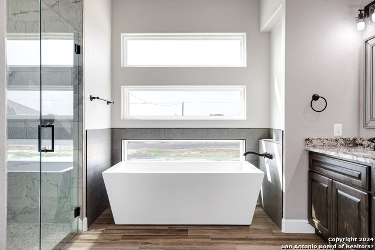
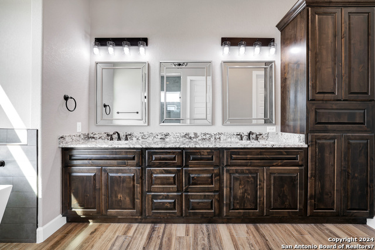
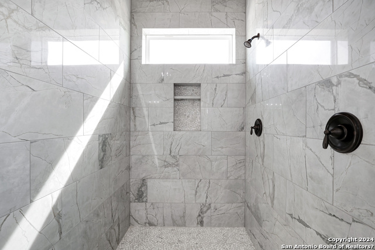
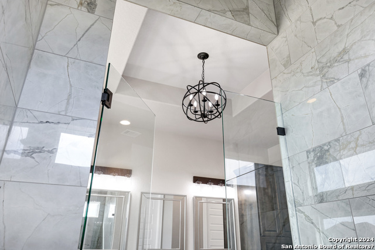
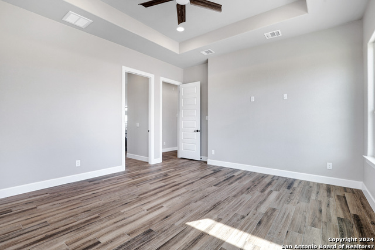
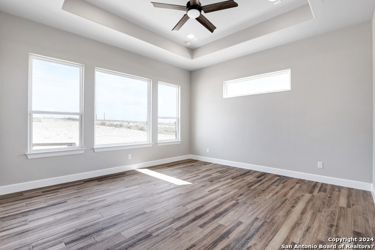
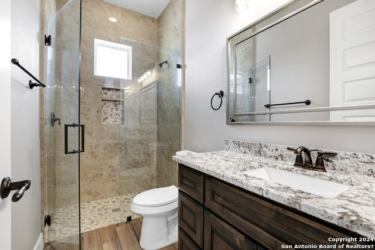
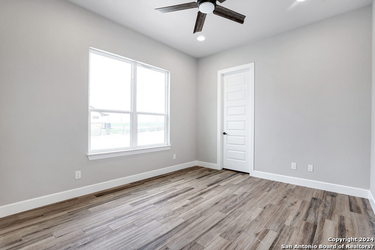
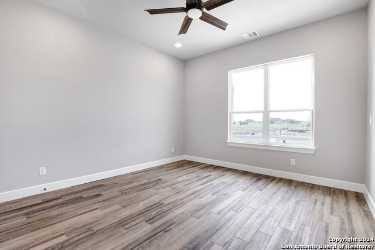
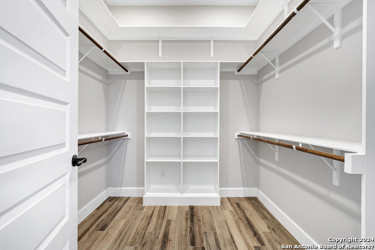
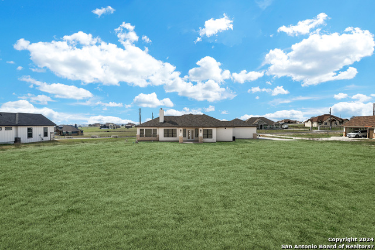
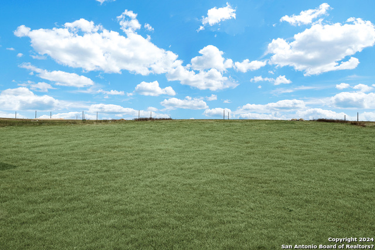
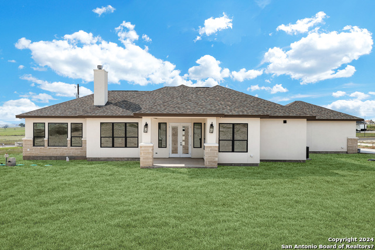
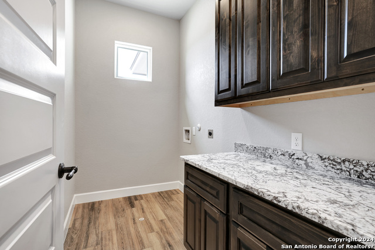
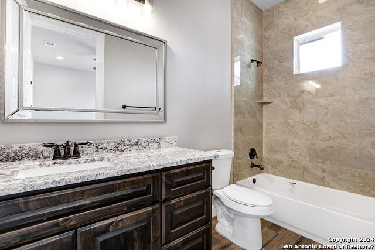
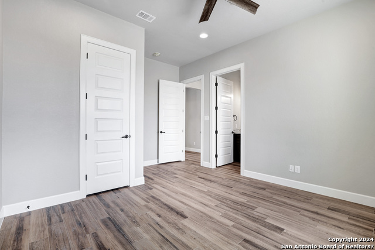
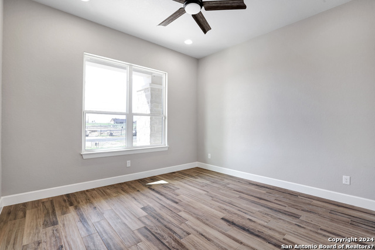
- MLS#: 1657173 ( Single Residential )
- Street Address: 125 Valley View Dr
- Viewed: 167
- Price: $585,000
- Price sqft: $235
- Waterfront: No
- Year Built: 2022
- Bldg sqft: 2488
- Bedrooms: 4
- Total Baths: 3
- Full Baths: 3
- Garage / Parking Spaces: 2
- Days On Market: 781
- Additional Information
- County: WILSON
- City: La Vernia
- Zipcode: 78121
- Subdivision: The Estates At Triple R Ranch
- District: Floresville Isd
- Elementary School: Floresville
- Middle School: Floresville
- High School: Floresville
- Provided by: 3D Realty & Property Management
- Contact: Stacie Sanchez
- (210) 865-8207

- DMCA Notice
-
DescriptionWelcome to this breathtaking, brand new construction home in the subdivision of The Estates at Triple R. Nestled on just over an acre of land, this home offers the perfect blend of comfort and modern design. Property features include 4 Bedrooms and 3 Full Bathrooms. Spacious guest bedroom with a private en suite bathroom for ultimate privacy and comfort. Attached 2 Car garage with a convenient side entry. Open concept floor plan with seamless flow between living, dining, and kitchen area. Exquisite custom cabinetry throughout the home. Beautiful faux wood beams in the living room with a 42" Wood Burning fireplace perfect for cozying up on cooler nights. Stunning master suite with an elegant master bathroom featuring a luxurious tiled stand up enclosed shower as well as free standing bathtub, ideal for relaxation. The 1.03 acre lot offers plenty of space for outdoor entertaining, gardening, or simply enjoying the peaceful surroundings. Don't miss out on the opportunity to make this exquisite property your own!
Features
Possible Terms
- Conventional
- FHA
- VA
- Cash
Air Conditioning
- One Central
Block
- U-1
Builder Name
- Sado Homes
Construction
- New
Contract
- Exclusive Right To Sell
Days On Market
- 753
Dom
- 753
Elementary School
- Floresville
Exterior Features
- 4 Sides Masonry
- Stone/Rock
- Stucco
Fireplace
- Living Room
Floor
- Ceramic Tile
Foundation
- Slab
Garage Parking
- Two Car Garage
- Attached
- Side Entry
Heating
- Central
Heating Fuel
- Electric
High School
- Floresville
Home Owners Association Fee
- 300
Home Owners Association Frequency
- Annually
Home Owners Association Mandatory
- Mandatory
Home Owners Association Name
- THE ESTATES AT TRIPLE R RANCH OWNERS ASSOCIATION
Inclusions
- Ceiling Fans
- Chandelier
- Washer Connection
- Dryer Connection
- Cook Top
- Built-In Oven
- Microwave Oven
- Disposal
- Dishwasher
- Smoke Alarm
- Pre-Wired for Security
- Garage Door Opener
- Custom Cabinets
Instdir
- On FM 775
- travel east on CR 319
- turn right into subdivision
- take second left. Turn right on Valley View
- home is located on left side.
Interior Features
- One Living Area
- Island Kitchen
- Walk-In Pantry
- Study/Library
- Utility Room Inside
- 1st Floor Lvl/No Steps
- High Ceilings
- Open Floor Plan
- Laundry Room
- Walk in Closets
- Attic - Pull Down Stairs
- Attic - Storage Only
Legal Desc Lot
- 55
Legal Description
- THE ESTATES AT TRIPLE R RANCH
- LOT 55
- UNIT 1
- ACRES 1.03
Lot Description
- 1 - 2 Acres
Middle School
- Floresville
Multiple HOA
- No
Neighborhood Amenities
- None
Occupancy
- Vacant
Owner Lrealreb
- No
Ph To Show
- 2102222227
Possession
- Closing/Funding
Property Type
- Single Residential
Roof
- Composition
School District
- Floresville Isd
Source Sqft
- Bldr Plans
Style
- One Story
- Ranch
- Traditional
Total Tax
- 8728.74
Views
- 167
Water/Sewer
- Septic
- Aerobic Septic
Window Coverings
- None Remain
Year Built
- 2022
Property Location and Similar Properties


