
- Michaela Aden, ABR,MRP,PSA,REALTOR ®,e-PRO
- Premier Realty Group
- Mobile: 210.859.3251
- Mobile: 210.859.3251
- Mobile: 210.859.3251
- michaela3251@gmail.com
Property Photos
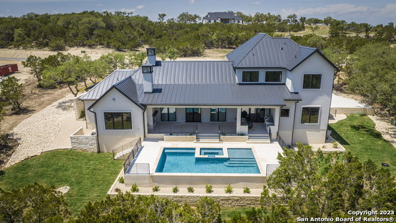

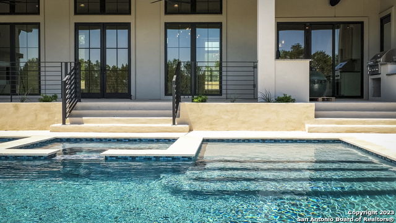
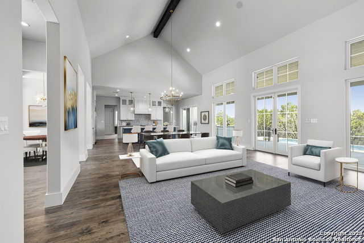
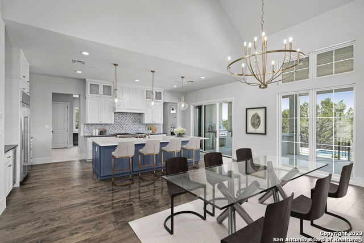
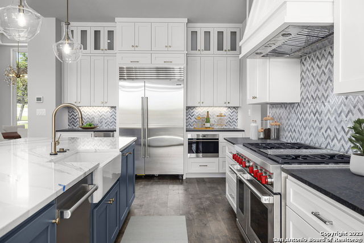
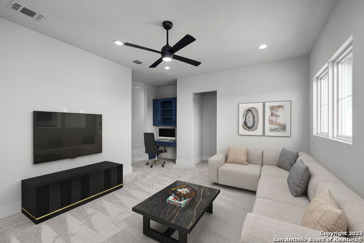
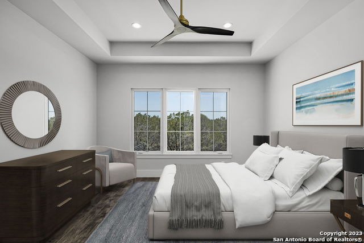
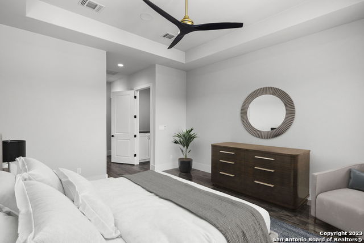
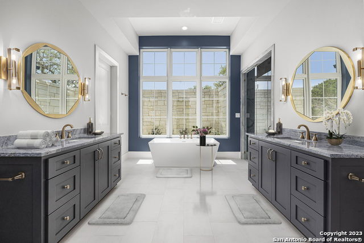
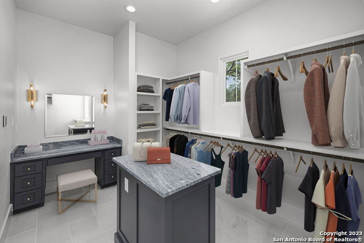
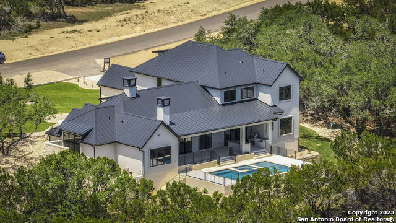
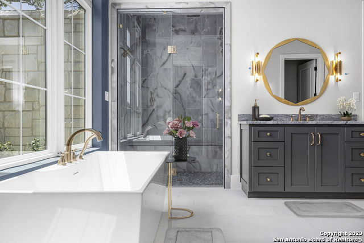
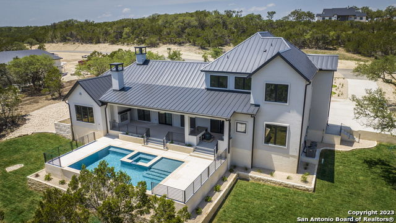
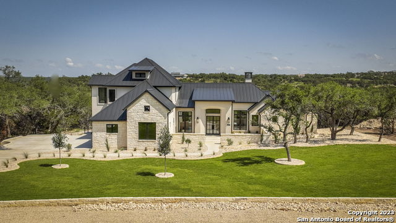
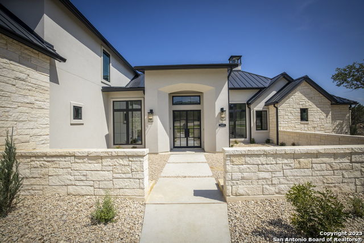
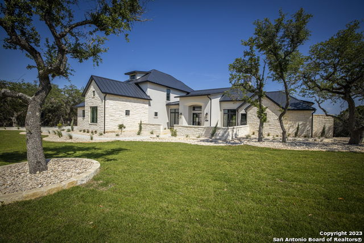
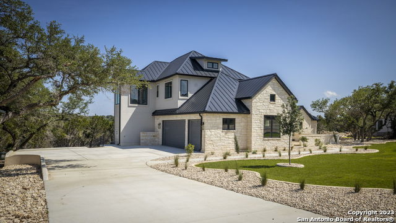
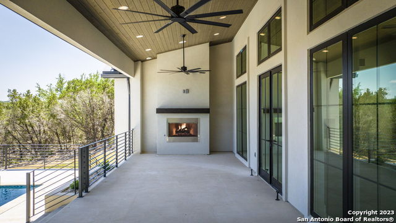
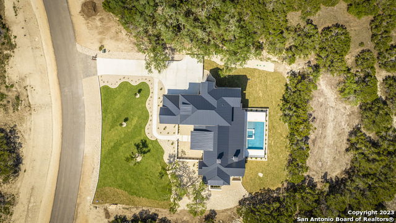
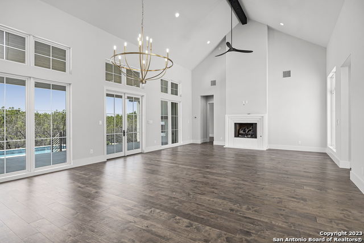
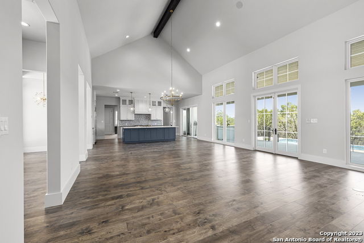
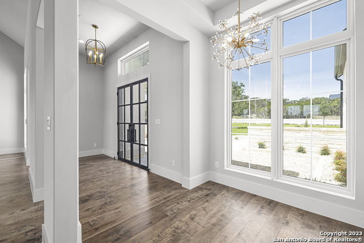
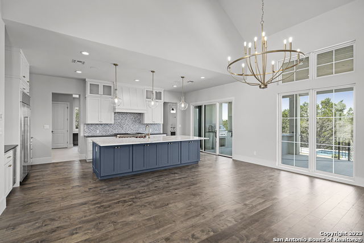
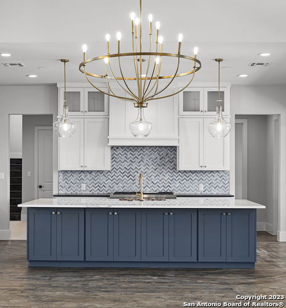
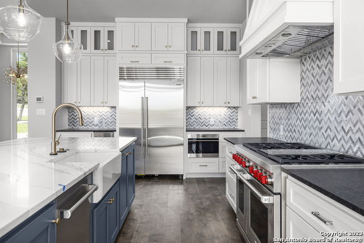
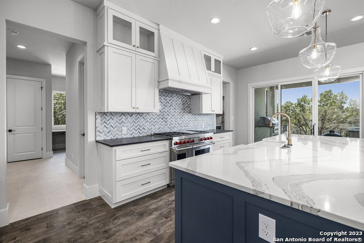
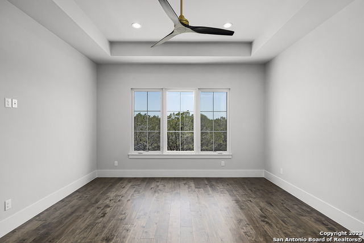
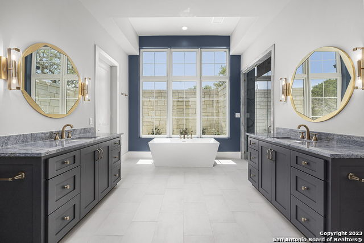
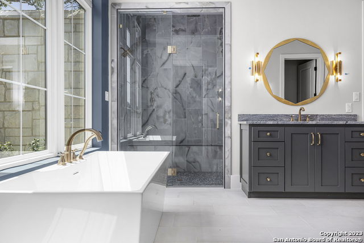
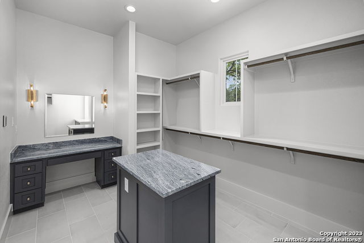
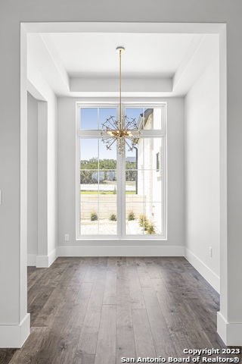
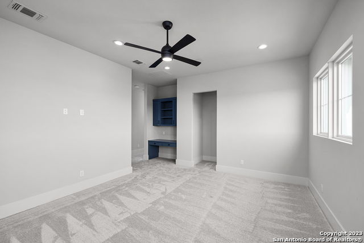
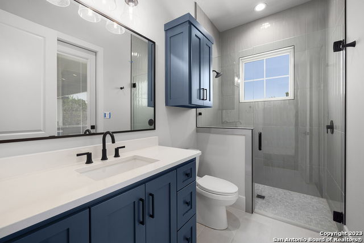
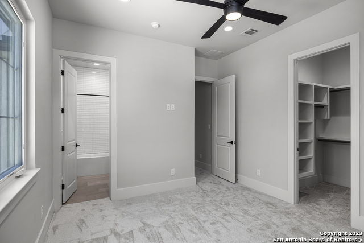
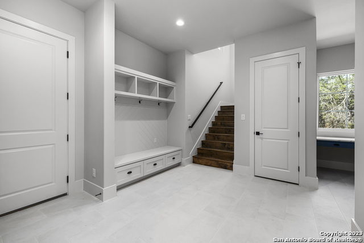
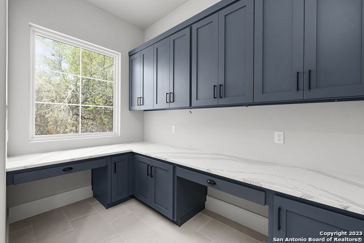
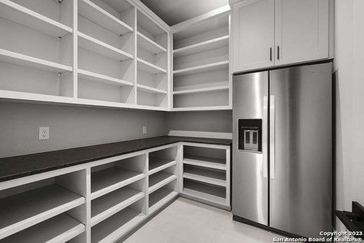
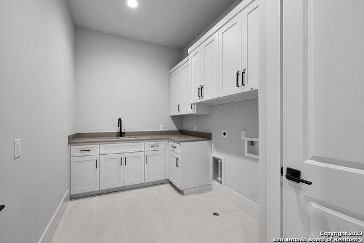
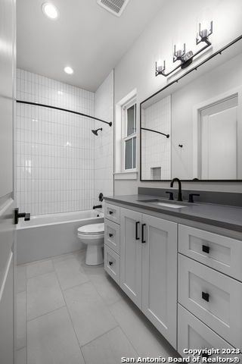
- MLS#: 1656968 ( Single Residential )
- Street Address: 1621 Paradise Pkwy
- Viewed: 83
- Price: $1,799,900
- Price sqft: $434
- Waterfront: No
- Year Built: 2022
- Bldg sqft: 4147
- Bedrooms: 5
- Total Baths: 6
- Full Baths: 5
- 1/2 Baths: 1
- Garage / Parking Spaces: 4
- Days On Market: 734
- Additional Information
- County: COMAL
- City: Canyon Lake
- Zipcode: 78133
- Subdivision: Paradise On The Guadalupe
- District: Comal
- Elementary School: Call District
- Middle School: Call District
- High School: Call District
- Provided by: Anders Pierce Realty
- Contact: Matthew Pierce
- (830) 214-6002

- DMCA Notice
-
DescriptionBrand new Keith Wing Custom Builder home in process in the exclusive Paradise on the Guadalupe, Canyon Lake TX. Situated on a quiet street in a gated section on a spacious 1.4 acre lot. Architecturally designed & engineered w/ this beautiful lot, natural surroundings, & today's buyer in mind. Open concept includes 5 bedrooms, 5.5 bathrooms, 3 car attached garage, mudroom, dining room, living room, outdoor kitchen among the many other custom extras. Beautifully designed pool will be ready to enjoy. Lake Access for swimming, kayaking, and seasonal community activities. Close to New Braunfels, Bulverde, Blanco, for Shopping and Dining, & just 40 mins to the San Antonio Airport and downtown. Inquire for builder specs, site plan, & floor plans.
Features
Possible Terms
- Conventional
- VA
- Cash
Air Conditioning
- Three+ Central
- Heat Pump
- Zoned
Builder Name
- KEITH WING
Construction
- New
Contract
- Exclusive Right To Sell
Days On Market
- 721
Dom
- 721
Elementary School
- Call District
Exterior Features
- 4 Sides Masonry
- Stone/Rock
- Stucco
Fireplace
- One
- Living Room
Floor
- Ceramic Tile
- Wood
Foundation
- Slab
Garage Parking
- Four or More Car Garage
Heating
- Central
- Heat Pump
- Zoned
- 3+ Units
Heating Fuel
- Electric
High School
- Call District
Home Owners Association Fee
- 900
Home Owners Association Frequency
- Annually
Home Owners Association Mandatory
- Mandatory
Home Owners Association Name
- PARADISE ON THE GUADALUPE POA
Inclusions
- Ceiling Fans
- Chandelier
- Washer Connection
- Dryer Connection
- Built-In Oven
- Microwave Oven
- Disposal
- Dishwasher
- Smoke Alarm
- Gas Water Heater
- Garage Door Opener
- Solid Counter Tops
- Custom Cabinets
- Carbon Monoxide Detector
- 2+ Water Heater Units
- Private Garbage Service
Instdir
- Take TX-46 E to FM311 N 15.5 mi Take Rebecca Creek Rd to Demi John Bend Rd in Canyon Lake 7.5 mi to Paradise On The Guadalupe
Interior Features
- Two Living Area
- Eat-In Kitchen
- Two Eating Areas
- Island Kitchen
- Breakfast Bar
- Walk-In Pantry
- Utility Room Inside
- Open Floor Plan
- Cable TV Available
- High Speed Internet
- Laundry Main Level
- Telephone
- Walk in Closets
- Attic - Access only
- Attic - Partially Floored
- Attic - Pull Down Stairs
Kitchen Length
- 12
Legal Desc Lot
- 85
Legal Description
- PARADISE ON THE GUADALUPE 1
- LOT 85
Middle School
- Call District
Multiple HOA
- No
Neighborhood Amenities
- Controlled Access
- Pool
- Tennis
- Clubhouse
- Park/Playground
- Jogging Trails
- Bike Trails
- BBQ/Grill
- Basketball Court
- Volleyball Court
Owner Lrealreb
- No
Ph To Show
- 512-757-6224
Possession
- Closing/Funding
Property Type
- Single Residential
Roof
- Flat
School District
- Comal
Source Sqft
- Bldr Plans
Style
- Two Story
- Craftsman
Total Tax
- 18000
Views
- 83
Water/Sewer
- Private Well
- Septic
Window Coverings
- None Remain
Year Built
- 2022
Property Location and Similar Properties


