
- Michaela Aden, ABR,MRP,PSA,REALTOR ®,e-PRO
- Premier Realty Group
- Mobile: 210.859.3251
- Mobile: 210.859.3251
- Mobile: 210.859.3251
- michaela3251@gmail.com
Property Photos
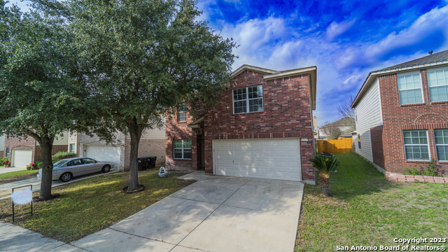

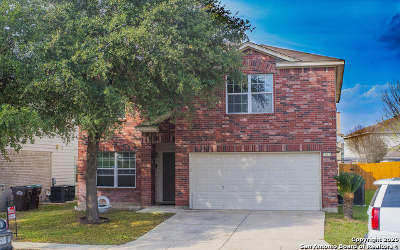
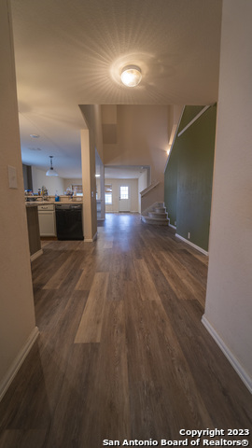
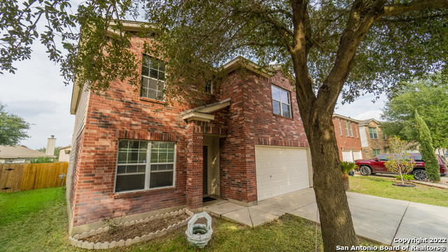
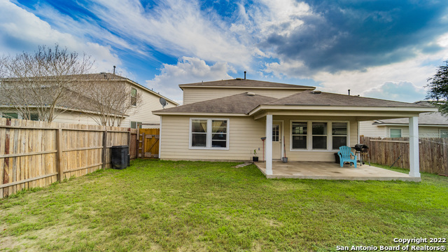
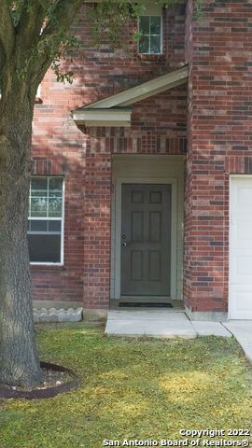
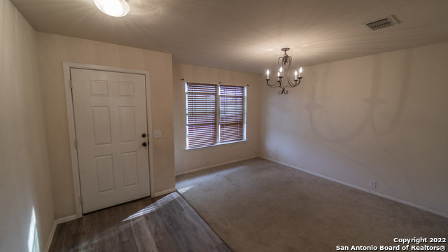
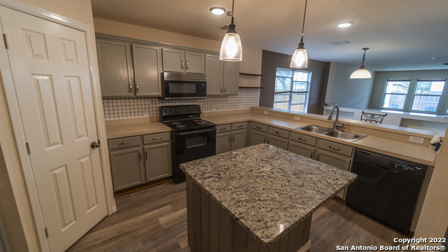
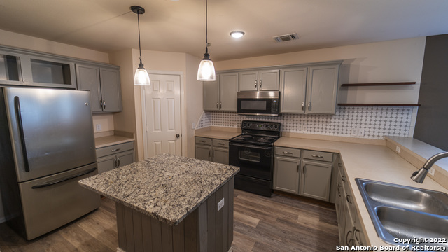
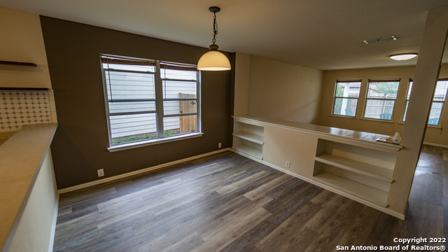
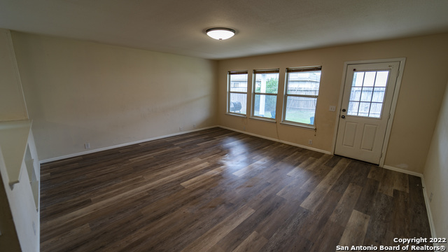
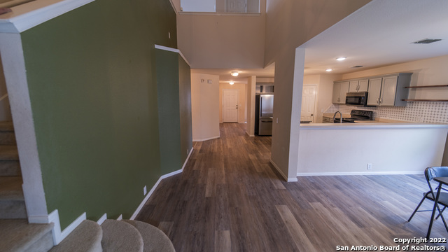
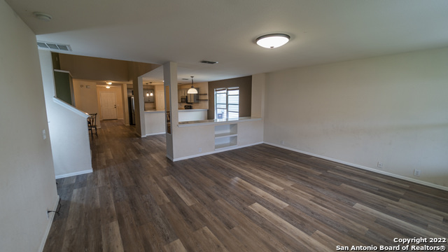
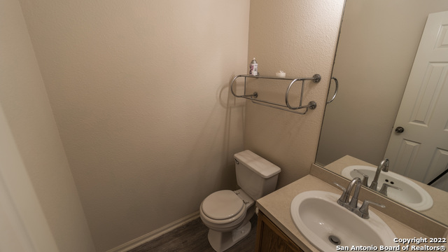
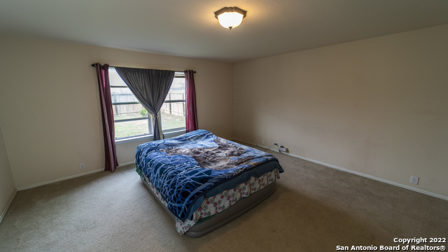
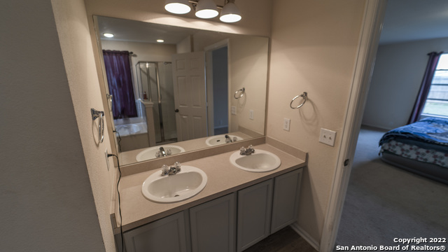
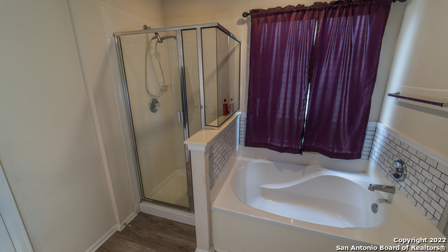
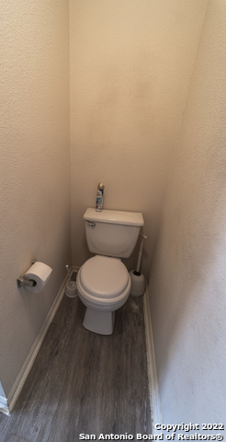
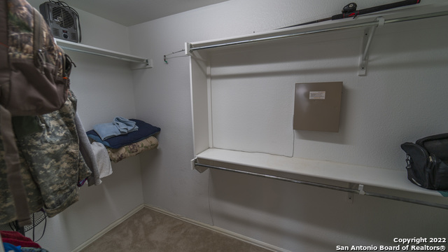
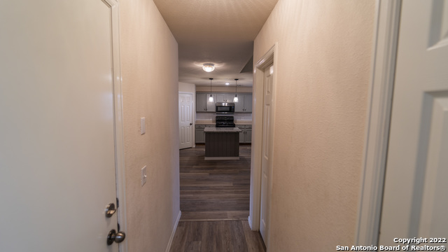
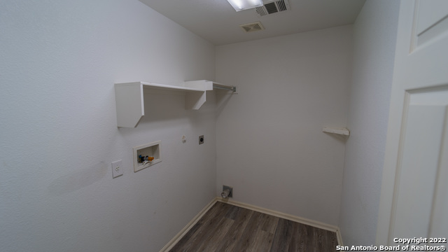
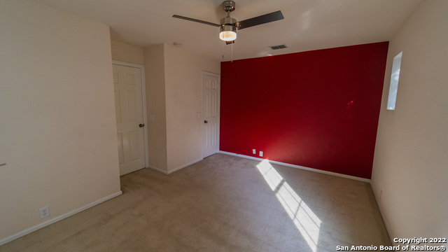
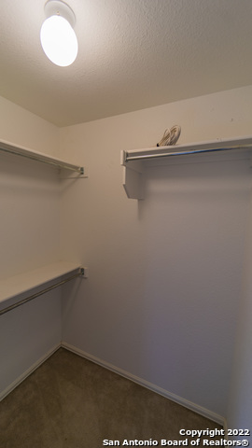
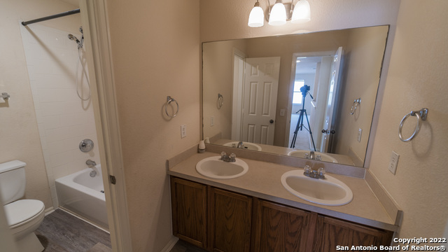
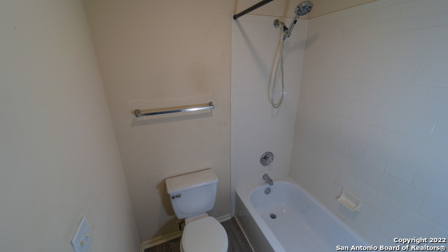
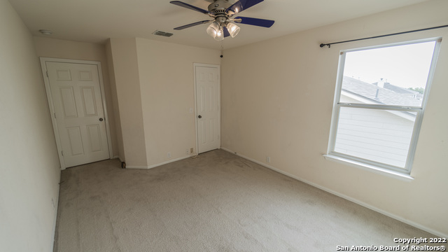
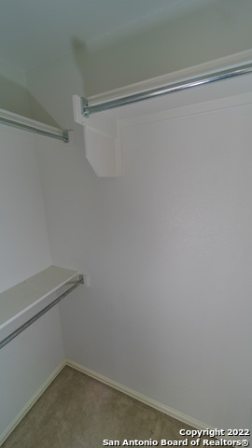
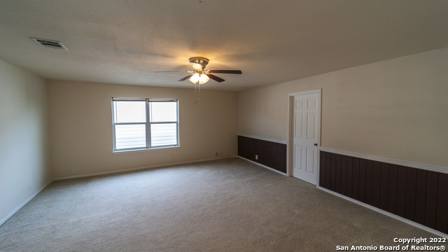
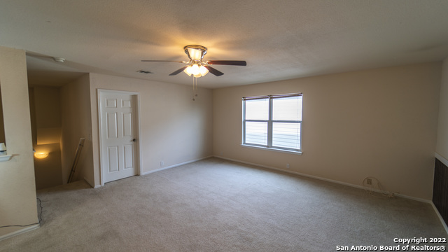
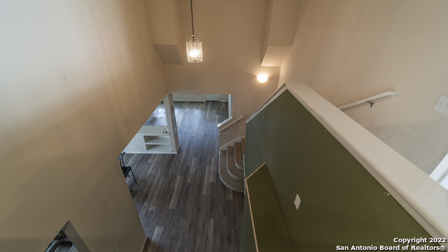
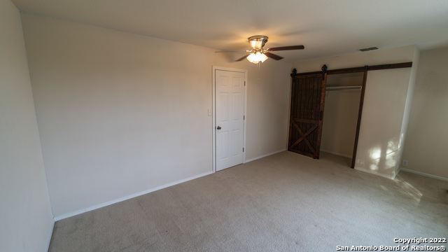
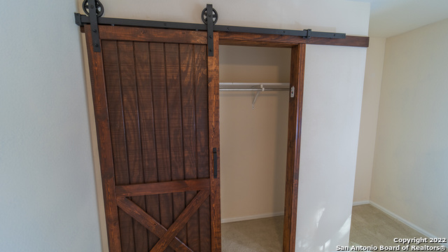
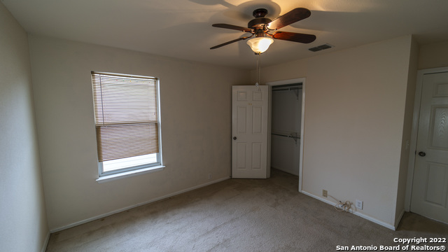
- MLS#: 1656465 ( Single Residential )
- Street Address: 10839 Red Musket Trail
- Viewed: 240
- Price: $344,900
- Price sqft: $116
- Waterfront: No
- Year Built: 2007
- Bldg sqft: 2961
- Bedrooms: 5
- Total Baths: 3
- Full Baths: 2
- 1/2 Baths: 1
- Garage / Parking Spaces: 2
- Days On Market: 783
- Additional Information
- County: BEXAR
- City: San Antonio
- Zipcode: 78245
- Subdivision: Hillcrest
- District: Southwest I.S.D.
- Elementary School: Big Country
- Middle School: Frazier
- High School: Southwest
- Provided by: eXp Realty
- Contact: Karen Richards
- (888) 519-7431

- DMCA Notice
-
DescriptionIs This The Greatest Deal You Will See Today? Discover luxury living at its finest with this stunning 5 bed, 2.5 bath home located in the highly sought after neighborhood of San Antonio. With over 2,900 sq. ft of living space, this property offers a spacious open concept floor plan, featuring a beautiful gourmet kitchen with a new granite island, elegant formal dining room, and a cozy family room. The master suite boasts a spa like bath and a large walk in closet. Outside, enjoy the Texas sunshine in the fully fenced backyard, perfect for entertaining guests or simply relaxing. This property is a rare find and won't last long. Schedule your tour today and experience the beauty of 10839 Red Musket Trail!
Features
Possible Terms
- Conventional
- FHA
- VA
- Seller Req/Qualify
- Cash
Air Conditioning
- Two Central
Apprx Age
- 16
Block
- 115
Builder Name
- pulte
Construction
- Pre-Owned
Contract
- Exclusive Right To Sell
Days On Market
- 732
Dom
- 706
Elementary School
- Big Country
Exterior Features
- Brick
- Siding
Fireplace
- Not Applicable
Floor
- Carpeting
- Vinyl
Foundation
- Slab
Garage Parking
- Two Car Garage
Heating
- Central
Heating Fuel
- Natural Gas
High School
- Southwest
Home Owners Association Fee
- 75
Home Owners Association Frequency
- Quarterly
Home Owners Association Mandatory
- Mandatory
Inclusions
- Ceiling Fans
- Chandelier
- Washer Connection
- Dryer Connection
- Cook Top
- Built-In Oven
- Microwave Oven
- Stove/Range
- Refrigerator
- Vent Fan
- Smoke Alarm
- Electric Water Heater
- Solid Counter Tops
- Custom Cabinets
- Private Garbage Service
Instdir
- South on 1604
- exit access road for HWY 90
- right on red musket trl
Interior Features
- Two Living Area
- Separate Dining Room
- Two Eating Areas
- Island Kitchen
- Walk-In Pantry
- 1st Floor Lvl/No Steps
- High Ceilings
- Open Floor Plan
- Laundry Lower Level
- Laundry Room
- Telephone
- Walk in Closets
- Attic - Access only
- Attic - Partially Floored
- Attic - Pull Down Stairs
Kitchen Length
- 15
Legal Desc Lot
- 10
Legal Description
- CB 5197G (HILLCREST SUBD UT-3)
- BLOCK 115 LOT 10
Middle School
- Frazier
Multiple HOA
- No
Neighborhood Amenities
- Pool
- Park/Playground
- Sports Court
- Basketball Court
Owner Lrealreb
- No
Ph To Show
- 210-897-9027
Possession
- Closing/Funding
- Negotiable
Property Type
- Single Residential
Roof
- Composition
School District
- Southwest I.S.D.
Source Sqft
- Appraiser
Style
- Two Story
Total Tax
- 6733.63
Views
- 240
Virtual Tour Url
- https://drive.google.com/file/d/1a3EoZetI2wY47NiQB-dqYimgeMjhhZc-/view?usp=sharing
Water/Sewer
- Water System
- Sewer System
- City
Window Coverings
- Some Remain
Year Built
- 2007
Property Location and Similar Properties


