
- Michaela Aden, ABR,MRP,PSA,REALTOR ®,e-PRO
- Premier Realty Group
- Mobile: 210.859.3251
- Mobile: 210.859.3251
- Mobile: 210.859.3251
- michaela3251@gmail.com
Property Photos
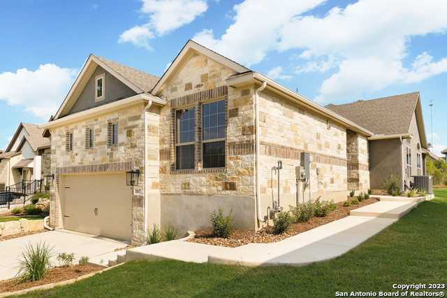

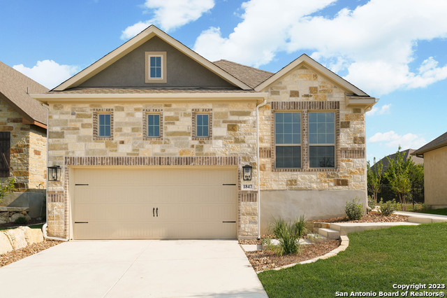
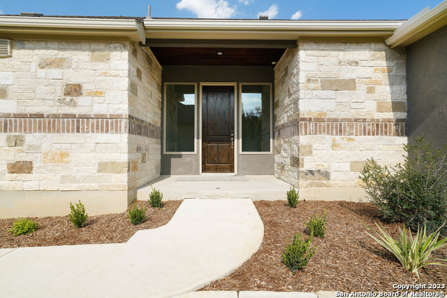
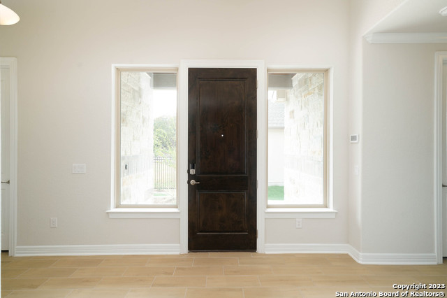
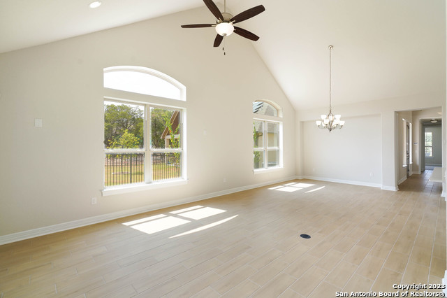
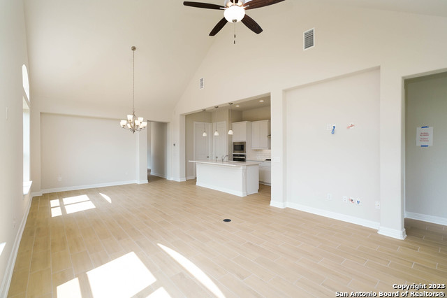
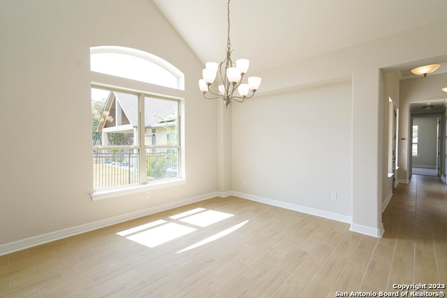
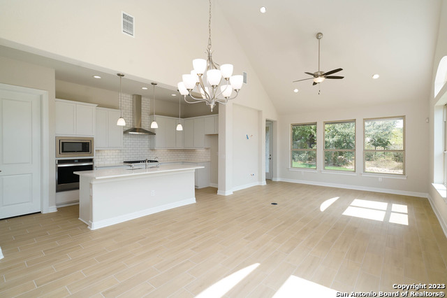
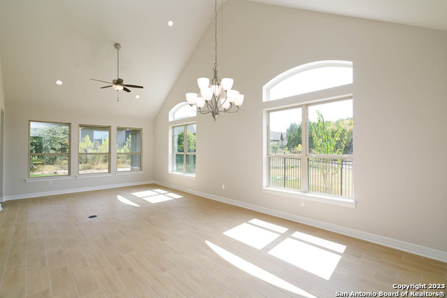
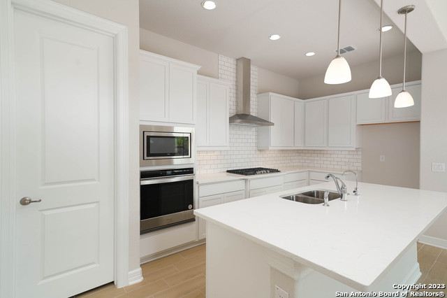
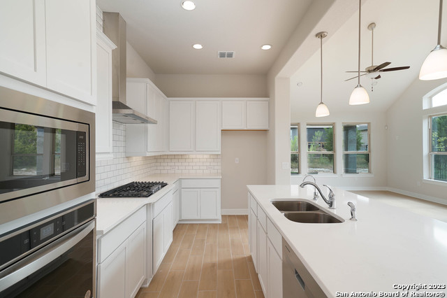
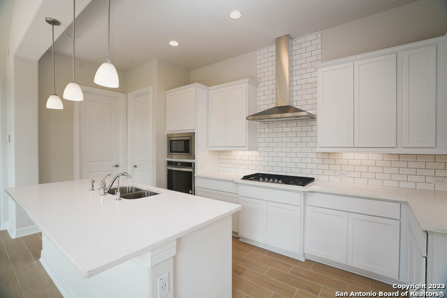
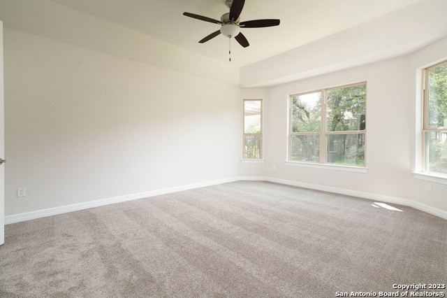
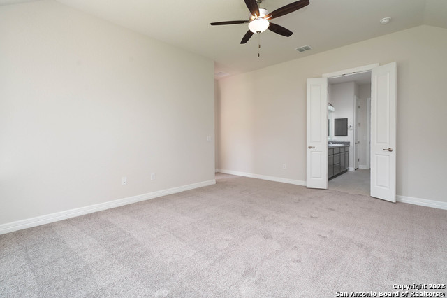
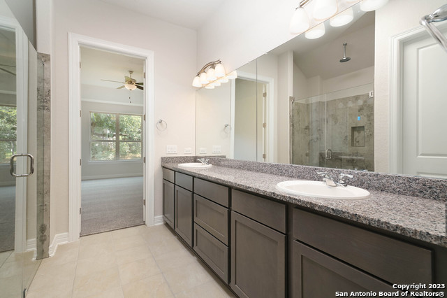
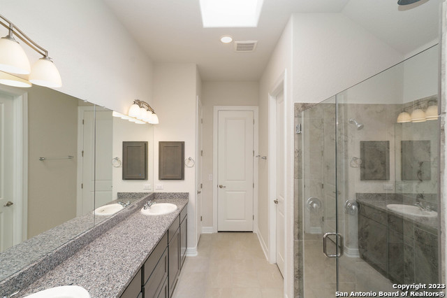
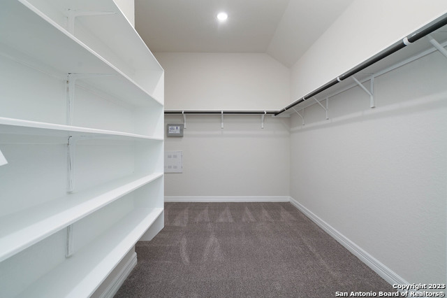
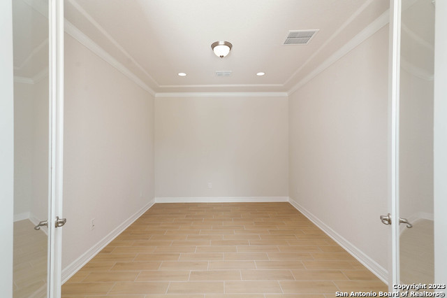
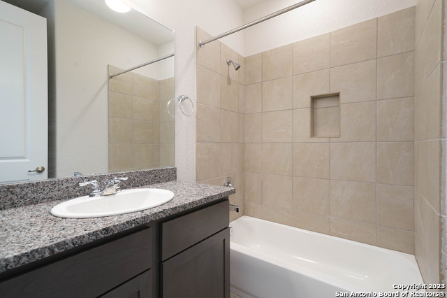
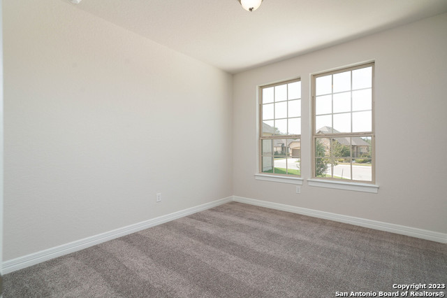
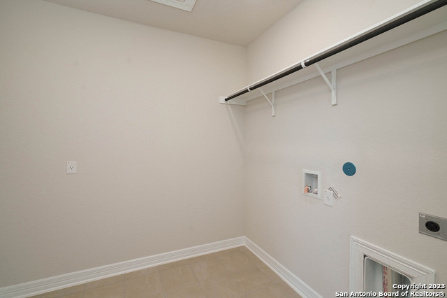
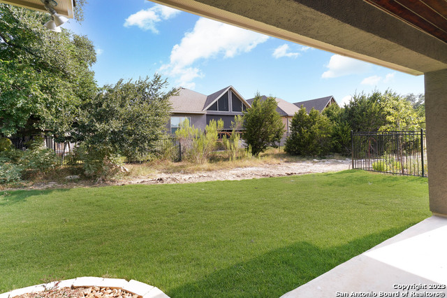
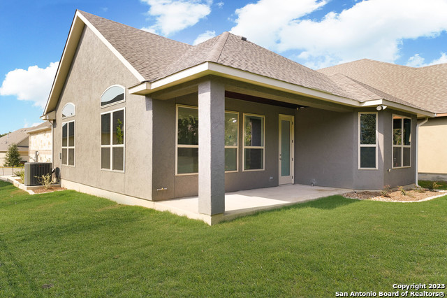
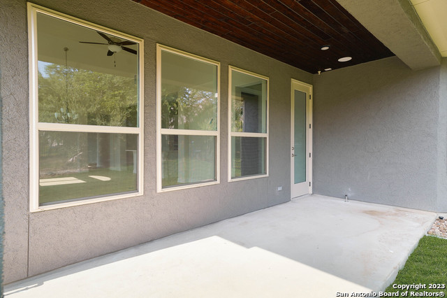
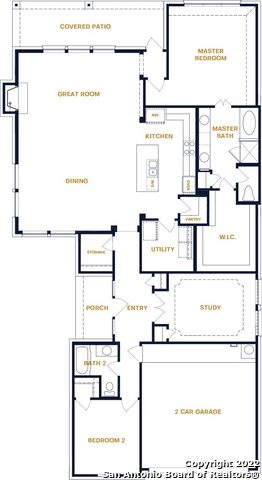
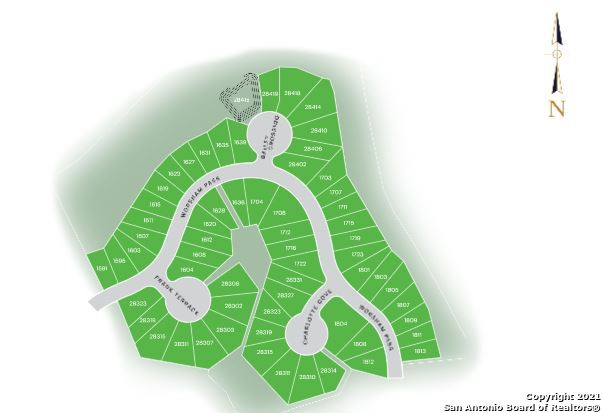
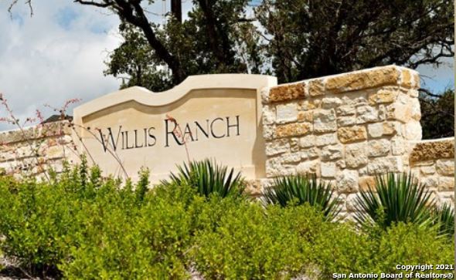
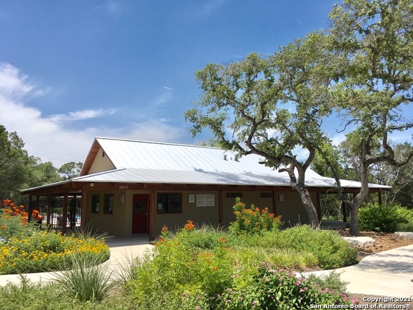
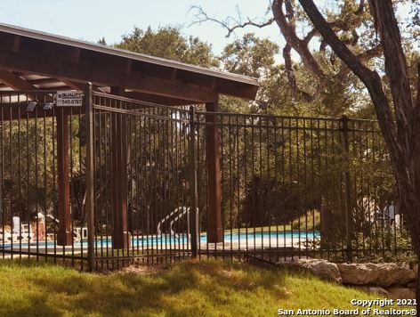
- MLS#: 1645456 ( Single Residential )
- Street Address: 1847 Worsham Pass
- Viewed: 509
- Price: $499,990
- Price sqft: $268
- Waterfront: No
- Year Built: 2022
- Bldg sqft: 1863
- Bedrooms: 2
- Total Baths: 2
- Full Baths: 2
- Garage / Parking Spaces: 2
- Days On Market: 999
- Additional Information
- Geolocation: 29.717 / -98.4578
- County: BEXAR
- City: San Antonio
- Zipcode: 78260
- Subdivision: Willis Ranch
- District: Comal
- Elementary School: Kinder Ranch
- Middle School: Pieper Ranch
- High School: Pieper
- Provided by: The Sitterle Homes, LTC
- Contact: Frank Sitterle
- (210) 835-4424

- DMCA Notice
-
DescriptionThis home is Move In Ready! Enjoy this open Berwyn (Elevation D) floor plan with combined kitchen, dining and great room! Ceiling over dining and great room was upgraded to a cathedral ceiling. Kitchen features include upgraded cooktop and chimney venthood, under cabinet lighting, quartz countertops, pendant lights over the island and more. The added bay window in the Master bedroom makes a great seating space overlooking the backyard. The Master bath boasts a skylight and large shower with frameless glass enclosure and rain and wall shower heads. Ceramic wood look tile floors throughtout most of the home with carpet in the bedrooms and closets. Willis Ranch amenities include lawn maintenance for the front and back yard, Junior Size Olympic pool, playground, hiking/walking trails, and 2 gated entrances. Please verify the approximate room dimensions and schools. Thank you!
Features
Possible Terms
- Conventional
- VA
- Cash
Accessibility
- 2+ Access Exits
- 36 inch or more wide halls
- Doors-Swing-In
- Doors w/Lever Handles
- Level Drive
- First Floor Bath
- Full Bath/Bed on 1st Flr
- First Floor Bedroom
- Stall Shower
Air Conditioning
- One Central
Builder Name
- SITTERLE HOMES
Construction
- New
Contract
- Exclusive Agency
Days On Market
- 995
Currently Being Leased
- No
Dom
- 995
Elementary School
- Kinder Ranch Elementary
Energy Efficiency
- 16+ SEER AC
- Programmable Thermostat
- Double Pane Windows
- Ceiling Fans
Exterior Features
- 4 Sides Masonry
- Stone/Rock
- Stucco
Fireplace
- Not Applicable
Floor
- Carpeting
- Ceramic Tile
Foundation
- Slab
Garage Parking
- Two Car Garage
- Attached
Green Certifications
- HERS 0-85
Green Features
- Drought Tolerant Plants
- Rain/Freeze Sensors
Heating
- Central
- 1 Unit
Heating Fuel
- Natural Gas
High School
- Pieper
Home Owners Association Fee
- 253
Home Owners Association Frequency
- Monthly
Home Owners Association Mandatory
- Mandatory
Home Owners Association Name
- SA WILLIS RANCH HOA
Home Faces
- North
Inclusions
- Ceiling Fans
- Chandelier
- Washer Connection
- Dryer Connection
- Cook Top
- Built-In Oven
- Self-Cleaning Oven
- Microwave Oven
- Gas Cooking
- Disposal
- Dishwasher
- Ice Maker Connection
- Vent Fan
- Smoke Alarm
- Security System (Owned)
- Gas Water Heater
- Garage Door Opener
- Plumb for Water Softener
- Solid Counter Tops
- Double Ovens
- Carbon Monoxide Detector
- Private Garbage Service
Instdir
- WHEN HEADING NORTH ON HWY 281
- TURN LEFT ON BORGFELD RD. CONTINUE STRAIGHT THROUGH LIGHT AT BULVERDE RD. TURN RIGHT ON BASS KNOLL INTO WILLIS RANCH.
Interior Features
- One Living Area
- Island Kitchen
- Breakfast Bar
- Walk-In Pantry
- Study/Library
- Utility Room Inside
- 1st Floor Lvl/No Steps
- High Ceilings
- Open Floor Plan
- Cable TV Available
- High Speed Internet
- All Bedrooms Downstairs
- Laundry Main Level
- Laundry Lower Level
- Laundry Room
- Walk in Closets
- Attic - Access only
- Attic - Pull Down Stairs
Legal Desc Lot
- 118
Legal Description
- CB 4855C (WILLIS RANCH UT-3A/4A/5A)
- BLOCK 2 LOT 118
Lot Description
- Zero Lot Line
- Sloping
Lot Dimensions
- 53'X135'X53'X158'
Lot Improvements
- Street Paved
- Curbs
- Sidewalks
- Streetlights
- Asphalt
Middle School
- Pieper Ranch
Miscellaneous
- Builder 10-Year Warranty
- No City Tax
- Cluster Mail Box
Multiple HOA
- No
Neighborhood Amenities
- Controlled Access
- Pool
- Clubhouse
- Park/Playground
- Jogging Trails
Occupancy
- Vacant
Owner Lrealreb
- Yes
Ph To Show
- 210-835-4424
Possession
- Closing/Funding
Property Type
- Single Residential
Roof
- Composition
School District
- Comal
Source Sqft
- Bldr Plans
Style
- One Story
- Traditional
- Texas Hill Country
Total Tax
- 2.2
Utility Supplier Elec
- CPS
Utility Supplier Gas
- CPS
Utility Supplier Grbge
- TIGER
Utility Supplier Sewer
- SAWS
Utility Supplier Water
- SAWS
Views
- 509
Water/Sewer
- Sewer System
- City
Window Coverings
- None Remain
Year Built
- 2022
Property Location and Similar Properties


